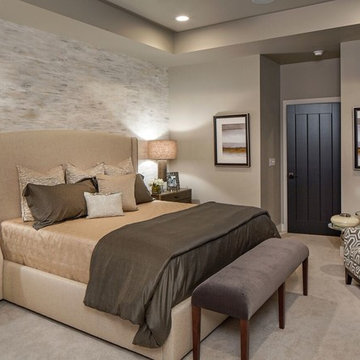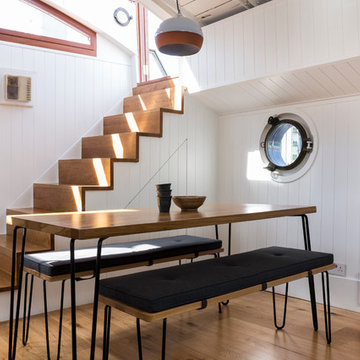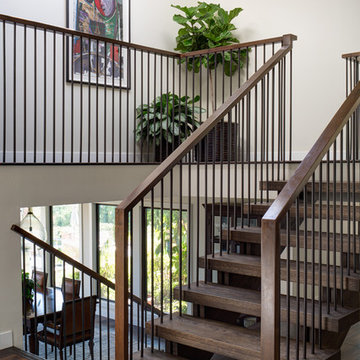Idées déco de maisons contemporaines
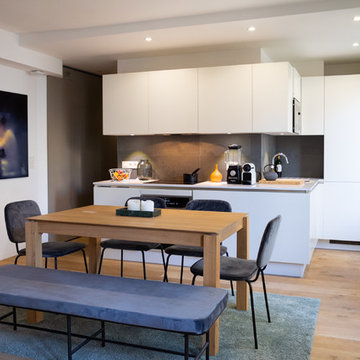
ADELO
Idées déco pour une cuisine américaine contemporaine en L avec un évier encastré, un placard à porte plane, des portes de placard blanches, une crédence grise, un électroménager en acier inoxydable, un sol en bois brun, 2 îlots, un sol marron et un plan de travail blanc.
Idées déco pour une cuisine américaine contemporaine en L avec un évier encastré, un placard à porte plane, des portes de placard blanches, une crédence grise, un électroménager en acier inoxydable, un sol en bois brun, 2 îlots, un sol marron et un plan de travail blanc.
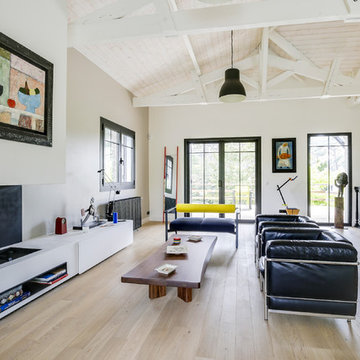
Meero
Idée de décoration pour un salon design avec une salle de réception, un mur blanc, parquet clair, aucun téléviseur et un sol beige.
Idée de décoration pour un salon design avec une salle de réception, un mur blanc, parquet clair, aucun téléviseur et un sol beige.
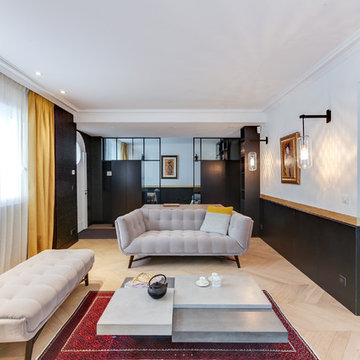
Atelier germain
Idées déco pour un grand salon contemporain avec une salle de réception, un mur blanc, parquet clair, aucune cheminée, aucun téléviseur et un sol beige.
Idées déco pour un grand salon contemporain avec une salle de réception, un mur blanc, parquet clair, aucune cheminée, aucun téléviseur et un sol beige.
Trouvez le bon professionnel près de chez vous
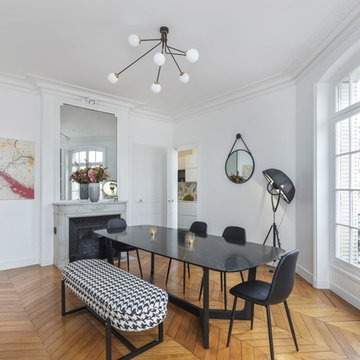
Exemple d'une salle à manger tendance fermée avec un mur blanc, un sol en bois brun, une cheminée standard, un manteau de cheminée en carrelage et éclairage.

Beth Singer Photographer.
Cette photo montre une chambre tendance avec un mur gris, aucune cheminée et un sol gris.
Cette photo montre une chambre tendance avec un mur gris, aucune cheminée et un sol gris.

Tom Holdsworth Photography
Our clients wanted to create a room that would bring them closer to the outdoors; a room filled with natural lighting; and a venue to spotlight a modern fireplace.
Early in the design process, our clients wanted to replace their existing, outdated, and rundown screen porch, but instead decided to build an all-season sun room. The space was intended as a quiet place to read, relax, and enjoy the view.
The sunroom addition extends from the existing house and is nestled into its heavily wooded surroundings. The roof of the new structure reaches toward the sky, enabling additional light and views.
The floor-to-ceiling magnum double-hung windows with transoms, occupy the rear and side-walls. The original brick, on the fourth wall remains exposed; and provides a perfect complement to the French doors that open to the dining room and create an optimum configuration for cross-ventilation.
To continue the design philosophy for this addition place seamlessly merged natural finishes from the interior to the exterior. The Brazilian black slate, on the sunroom floor, extends to the outdoor terrace; and the stained tongue and groove, installed on the ceiling, continues through to the exterior soffit.
The room's main attraction is the suspended metal fireplace; an authentic wood-burning heat source. Its shape is a modern orb with a commanding presence. Positioned at the center of the room, toward the rear, the orb adds to the majestic interior-exterior experience.
This is the client's third project with place architecture: design. Each endeavor has been a wonderful collaboration to successfully bring this 1960s ranch-house into twenty-first century living.
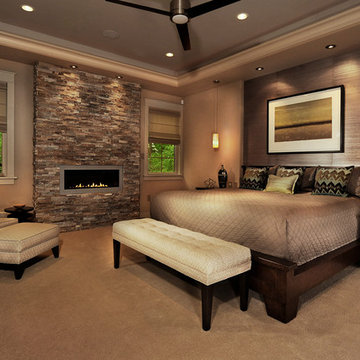
Scott Kinkade
Idée de décoration pour une chambre avec moquette design avec une cheminée ribbon.
Idée de décoration pour une chambre avec moquette design avec une cheminée ribbon.
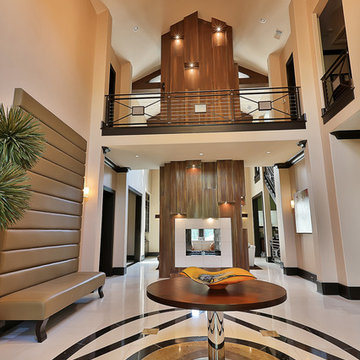
Inspiration pour un très grand hall d'entrée design avec un mur beige, un sol en marbre et un sol beige.
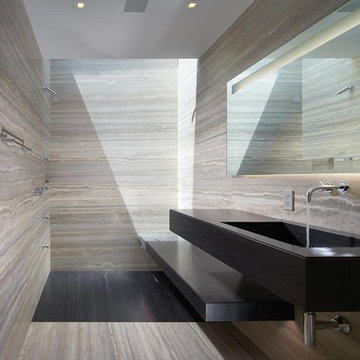
Aménagement d'une salle de bain contemporaine avec une douche à l'italienne et du carrelage en travertin.
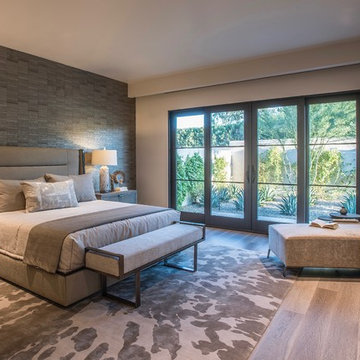
upholstered headboard, bronze bench, wallpapered headboard
Inspiration pour une grande chambre parentale design avec un mur beige, un sol en bois brun et un sol beige.
Inspiration pour une grande chambre parentale design avec un mur beige, un sol en bois brun et un sol beige.
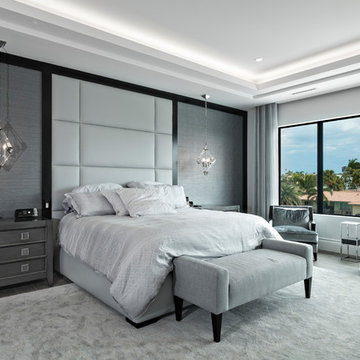
This South Florida home is a sleek and contemporary design with a pop of color. The bold blue tones in furniture and fabrics are a perfect contrast to the clean white walls and cabinets. The beautiful glass details give the home a modern finish.
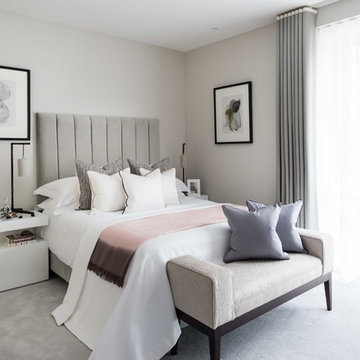
Photography by Veronica Rodriguez Interior Photography.
Réalisation d'une chambre avec moquette grise et rose design de taille moyenne avec un mur beige et un sol gris.
Réalisation d'une chambre avec moquette grise et rose design de taille moyenne avec un mur beige et un sol gris.
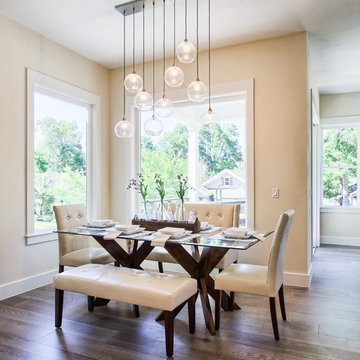
Architography Studios
Inspiration pour une salle à manger ouverte sur la cuisine design de taille moyenne avec un mur beige, un sol en bois brun et un sol gris.
Inspiration pour une salle à manger ouverte sur la cuisine design de taille moyenne avec un mur beige, un sol en bois brun et un sol gris.
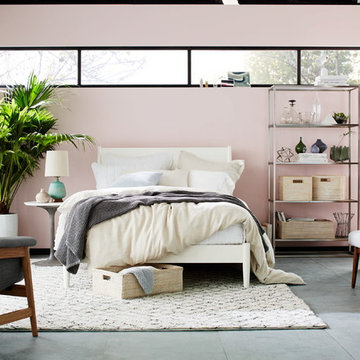
Cette photo montre une chambre parentale grise et rose tendance de taille moyenne avec un mur rose, un sol en carrelage de céramique et aucune cheminée.
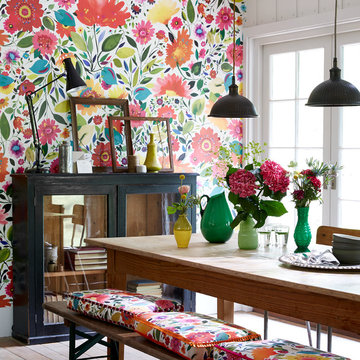
Award winning lifestyle designer, Kim Parker is famous for her bold, exuberant floral style in contemporary colour. From an early age, Kim has dreamt of creating fabrics and wallpapers that transform rooms into lush, exuberant interior gardens. Influenced by beautiful wallpapers of the Arts & Crafts and Bloomsbury movements and rich hues often inspried by the textiles of India and Mexico. Thirteen peices of orignal art have been carefully translated into beautiful printed linen and velvet fabrics and also digital wallpapers.
Idées déco de maisons contemporaines
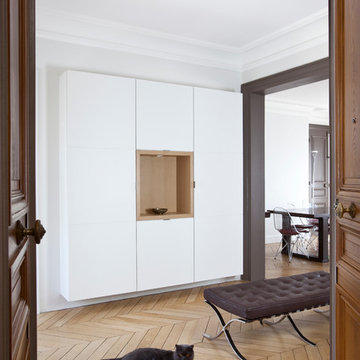
Aménagement d'un grand hall d'entrée contemporain avec un mur blanc, un sol en bois brun, une porte double et une porte en bois brun.
1




















