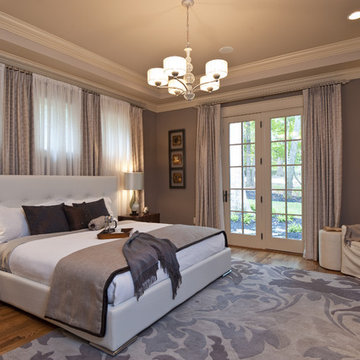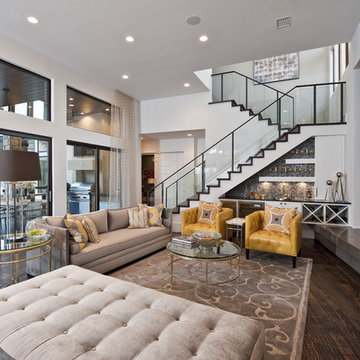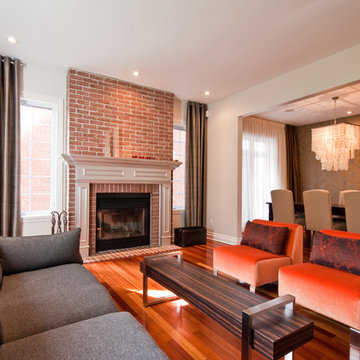Idées déco de maisons contemporaines
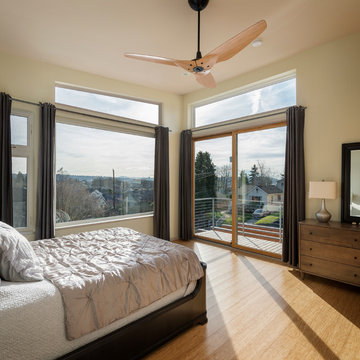
Aaron Leitz
Idées déco pour une chambre contemporaine de taille moyenne avec un mur blanc, parquet en bambou et aucune cheminée.
Idées déco pour une chambre contemporaine de taille moyenne avec un mur blanc, parquet en bambou et aucune cheminée.

The table is from a New York Show Room made from Acacia wood. The base is white and brown. It is approximately 15-1/2 ft. in length. The interior designer is Malgosia Migdal Design.

Warm and inviting contemporary great room in The Ridges. The large wall panels of walnut accent the automated art that covers the TV when not in use. The floors are beautiful French Oak that have been faux finished and waxed for a very natural look. There are two stunning round custom stainless pendants with custom linen shades. The round cocktail table has a beautiful book matched top in Macassar ebony. A large cable wool shag rug makes a great room divider in this very grand room. The backdrop is a concrete fireplace with two leather reading chairs and ottoman. Timeless sophistication!
Trouvez le bon professionnel près de chez vous

The home is roughly 80 years old and had a strong character to start our design from. The home had been added onto and updated several times previously so we stripped back most of these areas in order to get back to the original house before proceeding. The addition started around the Kitchen, updating and re-organizing this space making a beautiful, simply elegant space that makes a strong statement with its barrel vault ceiling. We opened up the rest of the family living area to the kitchen and pool patio areas, making this space flow considerably better than the original house. The remainder of the house, including attic areas, was updated to be in similar character and style of the new kitchen and living areas. Additional baths were added as well as rooms for future finishing. We added a new attached garage with a covered drive that leads to rear facing garage doors. The addition spaces (including the new garage) also include a full basement underneath for future finishing – this basement connects underground to the original homes basement providing one continuous space. New balconies extend the home’s interior to the quiet, well groomed exterior. The homes additions make this project’s end result look as if it all could have been built in the 1930’s.
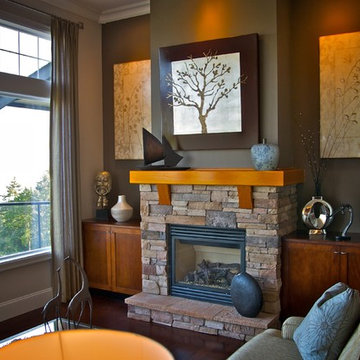
Exemple d'un salon tendance avec un mur marron, une cheminée standard et un manteau de cheminée en pierre.
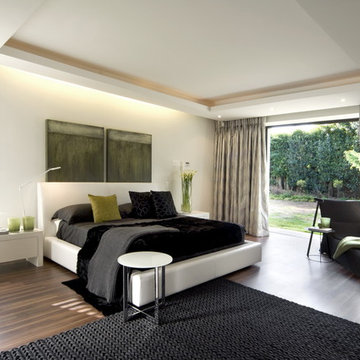
Interior of House Mosi, Designed by M Square Lifestyle Design and M Square Lifestyle Necessities
The house was designed by Nico van der Meulen Architects
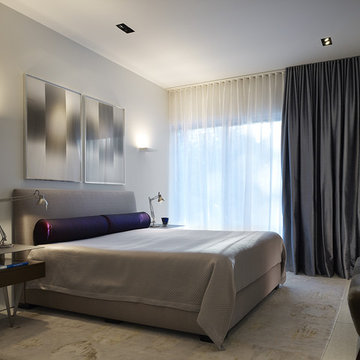
construction - goldberg general contracting, inc.
interiors - sherry koppel design
photography - Steve hall / hedrich blessing
Idées déco pour une chambre contemporaine avec un mur gris.
Idées déco pour une chambre contemporaine avec un mur gris.
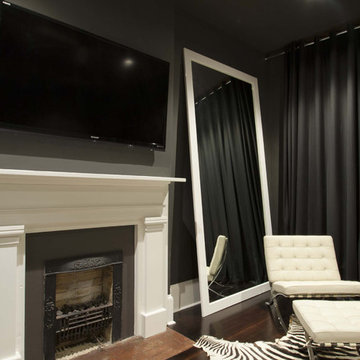
master suite fireplace with classic furnishings
Inspiration pour une grande chambre parentale design avec une cheminée standard, un mur gris, parquet foncé, un sol marron et un manteau de cheminée en plâtre.
Inspiration pour une grande chambre parentale design avec une cheminée standard, un mur gris, parquet foncé, un sol marron et un manteau de cheminée en plâtre.
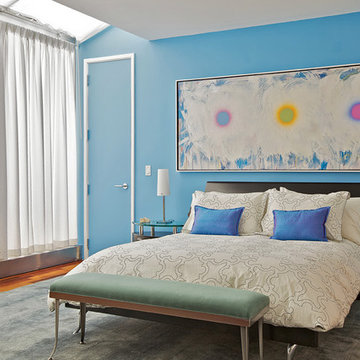
Bold and vivid colors adorn the master bedroom accent wall. A” Rocky mountain sky” blue sets the background for Dan Christensen’s grandiose piece of art.
That black headboard puts a coma to introduce the sketch ink and pearl bedding ensemble.
Sprinkles of blue adorn the room in the upholstered bench, pillows and cushions.
Photographer: Scott Morris
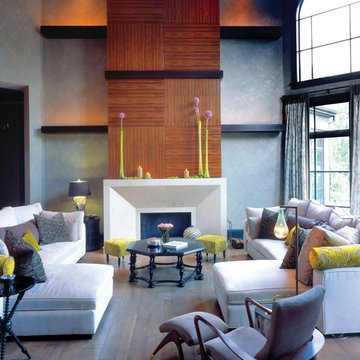
A contemporary, organic and simultaneously glamorous transformation of a home in Nashville, TN.
Réalisation d'un salon design avec un mur gris et éclairage.
Réalisation d'un salon design avec un mur gris et éclairage.
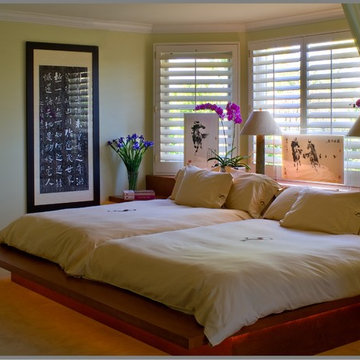
One of the stranger requests I have been given was to design a custom "double Queensized" bed. The client’s requested a special bed that would allow each to have their “own” bed and comforters, yet still be together… So we created a large platform bed with 2 queen mattresses inset into the platform, each on it’s own control for adjusting firmness. The master suite was enormous in size, so in order to make it more intimate, we installed a remote curtain that separates the sleeping quarters from the sitting area.
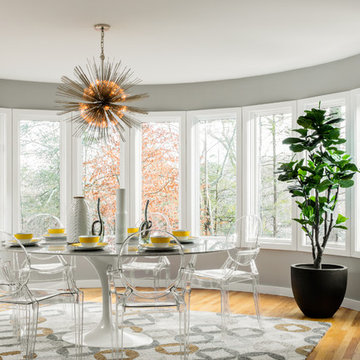
When an international client moved from Brazil to Stamford, Connecticut, they reached out to Decor Aid, and asked for our help in modernizing a recently purchased suburban home. The client felt that the house was too “cookie-cutter,” and wanted to transform their space into a highly individualized home for their energetic family of four.
In addition to giving the house a more updated and modern feel, the client wanted to use the interior design as an opportunity to segment and demarcate each area of the home. They requested that the downstairs area be transformed into a media room, where the whole family could hang out together. Both of the parents work from home, and so their office spaces had to be sequestered from the rest of the house, but conceived without any disruptive design elements. And as the husband is a photographer, he wanted to put his own artwork on display. So the furniture that we sourced had to balance the more traditional elements of the house, while also feeling cohesive with the husband’s bold, graphic, contemporary style of photography.
The first step in transforming this house was repainting the interior and exterior, which were originally done in outdated beige and taupe colors. To set the tone for a classically modern design scheme, we painted the exterior a charcoal grey, with a white trim, and repainted the door a crimson red. The home offices were placed in a quiet corner of the house, and outfitted with a similar color palette: grey walls, a white trim, and red accents, for a seamless transition between work space and home life.
The house is situated on the edge of a Connecticut forest, with clusters of maple, birch, and hemlock trees lining the property. So we installed white window treatments, to accentuate the natural surroundings, and to highlight the angular architecture of the home.
In the entryway, a bold, graphic print, and a thick-pile sheepskin rug set the tone for this modern, yet comfortable home. While the formal room was conceived with a high-contrast neutral palette and angular, contemporary furniture, the downstairs media area includes a spiral staircase, comfortable furniture, and patterned accent pillows, which creates a more relaxed atmosphere. Equipped with a television, a fully-stocked bar, and a variety of table games, the downstairs media area has something for everyone in this energetic young family.
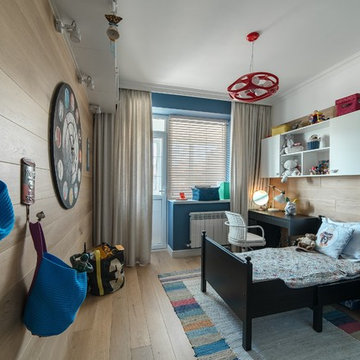
Татьяна Сапрыкина и Ольга Гришагина
Cette image montre une chambre d'enfant de 4 à 10 ans design avec un mur multicolore, parquet clair et un sol beige.
Cette image montre une chambre d'enfant de 4 à 10 ans design avec un mur multicolore, parquet clair et un sol beige.
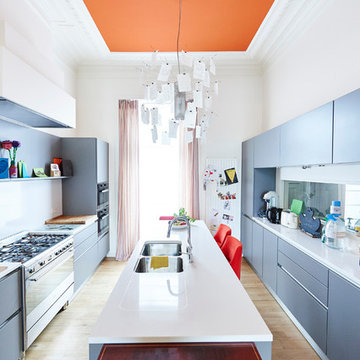
F. de Ribaucourt
Cette image montre une cuisine design avec un placard à porte plane, des portes de placard bleues, une crédence blanche, un électroménager en acier inoxydable, parquet clair et îlot.
Cette image montre une cuisine design avec un placard à porte plane, des portes de placard bleues, une crédence blanche, un électroménager en acier inoxydable, parquet clair et îlot.
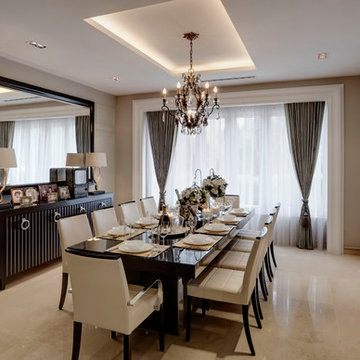
Alan Lee
Inspiration pour une grande rideau de salle à manger design avec un sol en marbre, aucune cheminée et éclairage.
Inspiration pour une grande rideau de salle à manger design avec un sol en marbre, aucune cheminée et éclairage.
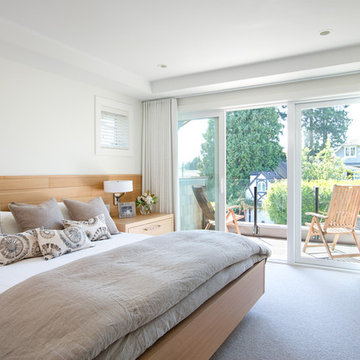
Ema Peter
Cette photo montre une chambre tendance avec un mur blanc et aucune cheminée.
Cette photo montre une chambre tendance avec un mur blanc et aucune cheminée.
Idées déco de maisons contemporaines
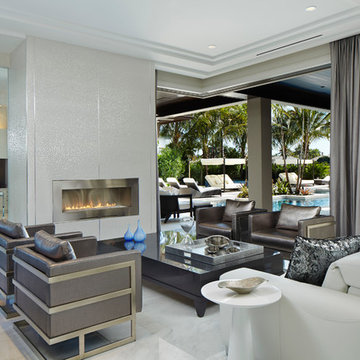
Brantley Photography
Réalisation d'un salon design avec une salle de réception, un mur beige, une cheminée ribbon et un manteau de cheminée en métal.
Réalisation d'un salon design avec une salle de réception, un mur beige, une cheminée ribbon et un manteau de cheminée en métal.
6



















