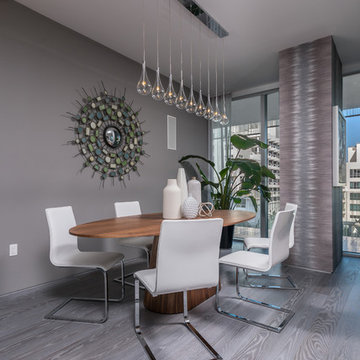Idées déco de maisons contemporaines
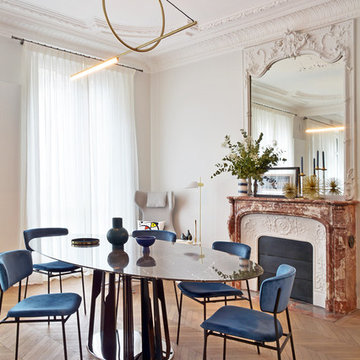
Inspiration pour une grande salle à manger design avec un mur blanc, un sol en bois brun, une cheminée standard, un sol marron et éclairage.
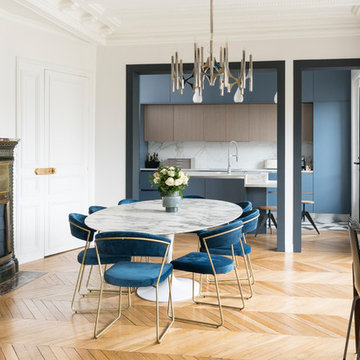
Jean-Baptiste barbier
Aménagement d'une salle à manger ouverte sur la cuisine contemporaine avec un mur blanc, parquet clair, un poêle à bois et un sol beige.
Aménagement d'une salle à manger ouverte sur la cuisine contemporaine avec un mur blanc, parquet clair, un poêle à bois et un sol beige.
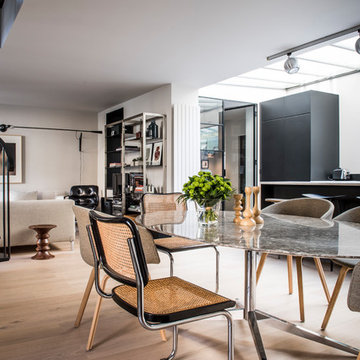
Anne-Emmanuelle Thion
Réalisation d'une salle à manger design avec un mur blanc, parquet clair, un sol beige et éclairage.
Réalisation d'une salle à manger design avec un mur blanc, parquet clair, un sol beige et éclairage.
Trouvez le bon professionnel près de chez vous
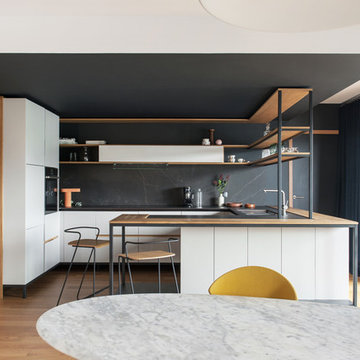
La cuisine est fonctionnelle et conviviale. Avec une organisation optimale en U, tout est rapidement à portée de main. Famille et amis se réunissent autour du plan de travail qui se prolonge en un bel espace, à la fois lieu de préparation, de repas et de discussion. Agencement dessiné en collaboration avec le cabinet d'habitat KOPO. Ebéniste, marbrier, métallier, tapissier et décorateur ont réuni leur savoir-faire pour cette réalisation haute couture, du sur-mesure, en passant par la matérialisation de la structure en métal, par l'équilibre des nuances de gris et l'harmonie des teintes du chêne des étagères et du parquet. Cette cuisine est une invitation à un moment de partage.
stylisme: Aurélie Lesage, crédit photo: Germain Herriau MIRA espace boutique : lampe ORORI Atelier Polyhedre , céramique Mini Téséo STUDIO LA CUEVA, DODÉ: Bouteille Double Paroi SERAX, Maison Simone: Tabouret haut Chêne L'Atelier du Petit Parc: bougeoir et saladier en bois Ferronnerie : Evan Antzenberger Peinture: Peintures Ressource
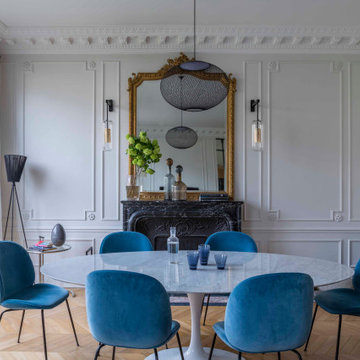
Aménagement d'une salle à manger contemporaine avec un mur blanc, un sol en bois brun, une cheminée standard et un sol marron.
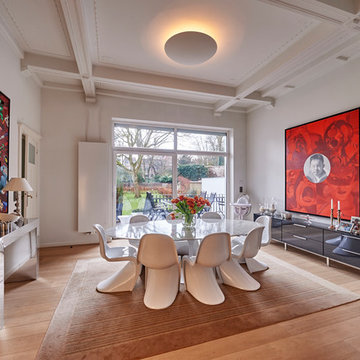
Inspiration pour une salle à manger design avec un mur blanc, parquet clair, un sol beige et éclairage.

Joan Bracco
Cette photo montre une très grande cuisine ouverte linéaire et grise et rose tendance avec des portes de placard noires, plan de travail en marbre, une crédence en marbre, un placard à porte plane, une crédence grise, un sol en bois brun, aucun îlot, un sol marron et un plan de travail gris.
Cette photo montre une très grande cuisine ouverte linéaire et grise et rose tendance avec des portes de placard noires, plan de travail en marbre, une crédence en marbre, un placard à porte plane, une crédence grise, un sol en bois brun, aucun îlot, un sol marron et un plan de travail gris.
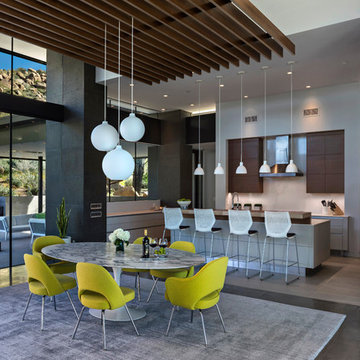
Dining area within the Great Room. A "Trellis Like" cloud ceiling made from Walnut compresses the space to stitch the kitchen together with the dining area. Builder - Build Inc, Interior Design - Tate Studio Architects, Photography - Thompson Photographic.
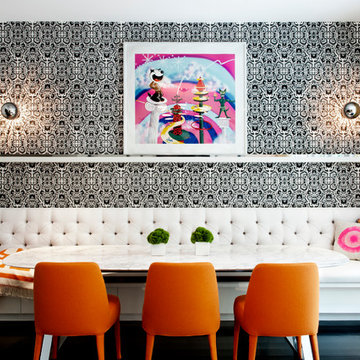
Located in stylish Chelsea, this updated five-floor townhouse incorporates both a bold, modern aesthetic and sophisticated, polished taste. Palettes range from vibrant and playful colors in the family and kids’ spaces to softer, rich tones in the master bedroom and formal dining room. DHD interiors embraced the client’s adventurous taste, incorporating dynamic prints and striking wallpaper into each room, and a stunning floor-to-floor stair runner. Lighting became one of the most crucial elements as well, as ornate vintage fixtures and eye-catching sconces are featured throughout the home.
Photography: Emily Andrews
Architect: Robert Young Architecture
3 Bedrooms / 4,000 Square Feet
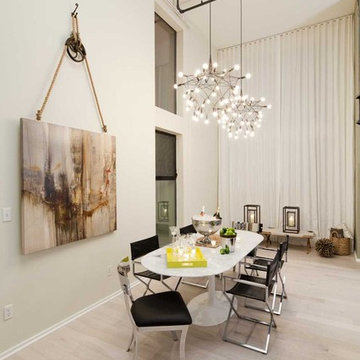
Old marine rope and vintage hardware lever make a for a cool, dramatic way to display a oiled canvas painting. This contrasts playfully with an ultra-modern chandelier and sleek Saarinen table.
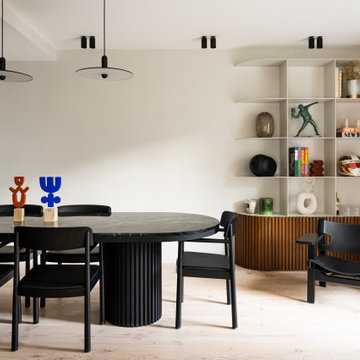
Projet de rénovation totale d’un appartement de 90m² à Neuilly-sur-Seine.
Appartement très contemporain, aux touches artistiques.
Ici, toute la conception, le suivi de chantier ainsi que le choix du mobilier a été réalisé.
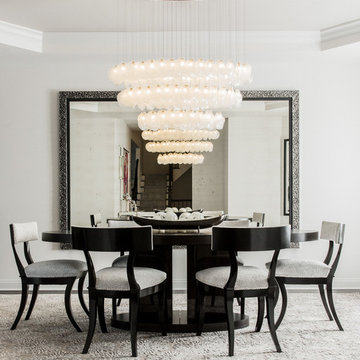
Crystal Shell Custom Blown Glass Chandelier. Sea inspired glass shells glisten from their crackle-like texture. Available as individual pendants or multi-pendant chandeliers. Multiple sizes and colors are available.
Modern Custom Glass Lighting perfect for your entryway / foyer, stairwell, living room, dining room, kitchen, and any room in your home. Dramatic lighting that is fully customizable and tailored to fit your space perfectly. No two pieces are the same.
Visit our website: www.shakuff.com for more details.
Tel. 212.675.0383
info@shakuff.com
Photo Credit: Sean Litchenfield Photography
Interior Design By: MacWright Interiors LLC
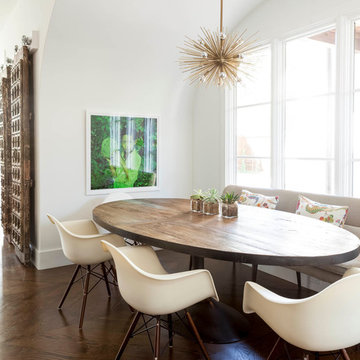
Nathan Schroder Photography
BK Design Studio
Robert Elliott Custom Homes
Aménagement d'une salle à manger ouverte sur la cuisine contemporaine avec parquet foncé et un mur blanc.
Aménagement d'une salle à manger ouverte sur la cuisine contemporaine avec parquet foncé et un mur blanc.
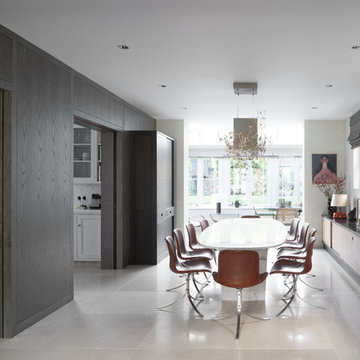
Artichoke was asked to design a decorative solution for the bespoke kitchen and staircase in this Georgian villa. A veneered wall containing a pair of pocket sliding doors was designed in stained ash with black walnut let in to form the shadow gaps between panels. The dresser cabinet, containing crockery and glassware, is made from oak and stained to a Basalt colour to contrast with the wall panels behind. The door stiles are designed to follow the shape of the recessed handles.
The long side board is divided by an oak top with a bowl carved into it. The front edge of the honed marble is mitred with a vertical front of oak that supports it.
Primary materials: Painted cabinetry, stained ash and oak veneer, Nero Marquina marble.
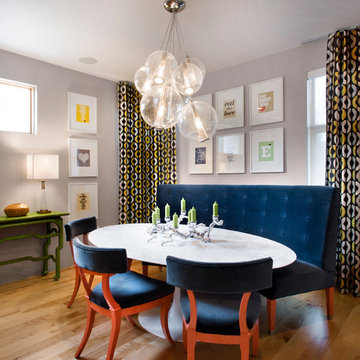
Raul Garcia
Cette image montre une salle à manger design avec un mur gris.
Cette image montre une salle à manger design avec un mur gris.
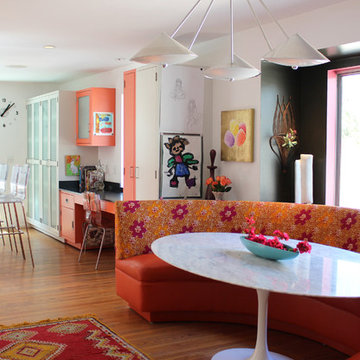
Photo by Marcia Prentice
Réalisation d'une cuisine américaine design avec un placard à porte plane et des portes de placard oranges.
Réalisation d'une cuisine américaine design avec un placard à porte plane et des portes de placard oranges.
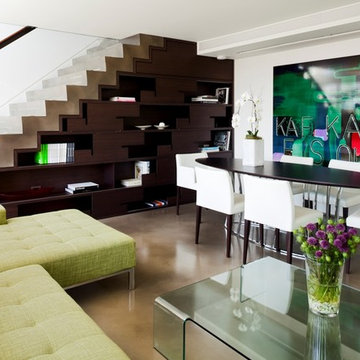
Lucas Finlay Photography
Cette photo montre un salon tendance avec un mur blanc et sol en béton ciré.
Cette photo montre un salon tendance avec un mur blanc et sol en béton ciré.
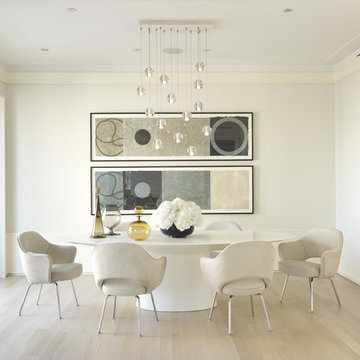
Aménagement d'une rideau de salle à manger contemporaine fermée et de taille moyenne avec un mur blanc, parquet clair et un sol beige.
Idées déco de maisons contemporaines
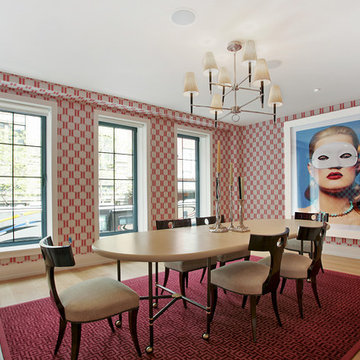
Cette photo montre une grande salle à manger ouverte sur la cuisine tendance avec un mur multicolore et un sol en bois brun.
1



















