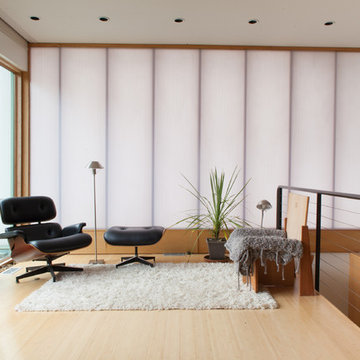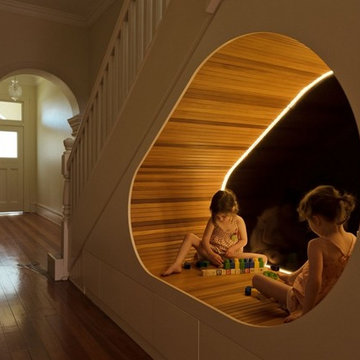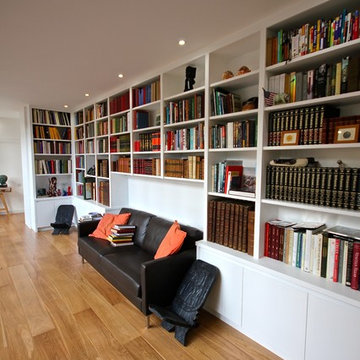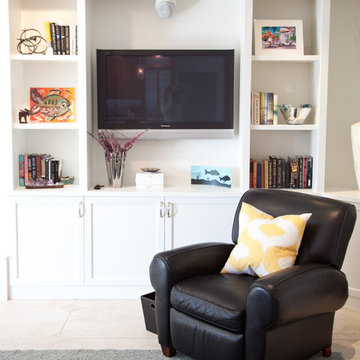Idées déco de maisons contemporaines
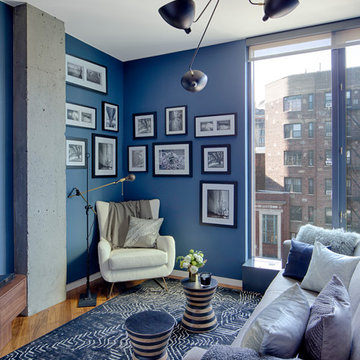
Exemple d'une chambre tendance avec un mur bleu, un sol en bois brun et un sol marron.
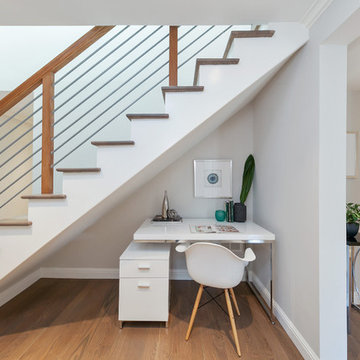
Office space under the stairs.
Aménagement d'un petit bureau contemporain avec un mur blanc, un sol en bois brun et un bureau indépendant.
Aménagement d'un petit bureau contemporain avec un mur blanc, un sol en bois brun et un bureau indépendant.
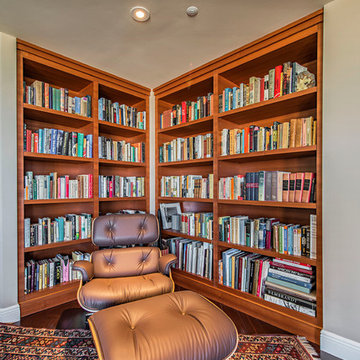
This den features built in bookcases with the clients collection of books they've collected over the years. A touch of mid-century modern was added to the space with the Eames lounge chair and ottoman upholstered in leather. A geometric area rug gives this space a sense of world travels.
Trouvez le bon professionnel près de chez vous
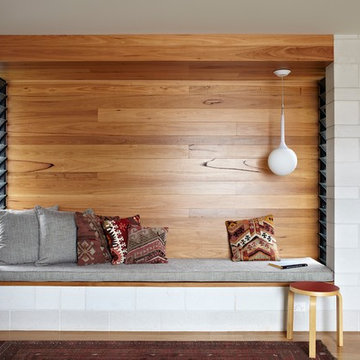
This light-filled niche is just the place for a rest or to get away from the children for a few minutes!
Featured Product: Austral Masonry GB Smooth Blocks
Location: Clayfield QLD
Architect: Richards & Spence
Structural engineer: Des Newport Engineers
Builder: Hutchinson Builders
Bricklayer: Dean O’Neill Bricklaying
Photographer: Alicia Taylor
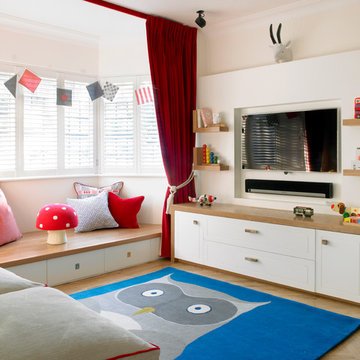
Cette photo montre une chambre d'enfant tendance avec un mur blanc et parquet clair.
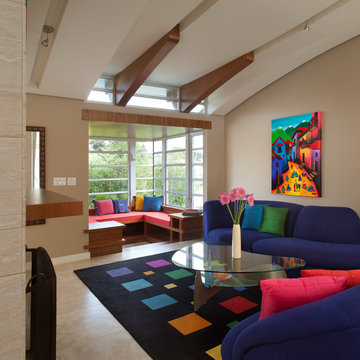
Idées déco pour un grand salon contemporain ouvert avec une bibliothèque ou un coin lecture, un mur beige, un sol en carrelage de porcelaine, une cheminée standard et un manteau de cheminée en carrelage.
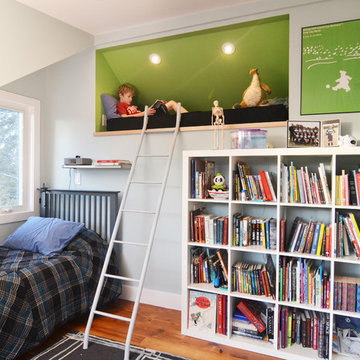
Reading nook in kids' bedroom.
Wall paint color: "Woodlawn Blue," "Fresh Grass" (nook), Benjamin Moore.
Photo by J.C. Schmeil
Inspiration pour une chambre d'enfant design de taille moyenne avec un mur bleu et un sol en bois brun.
Inspiration pour une chambre d'enfant design de taille moyenne avec un mur bleu et un sol en bois brun.
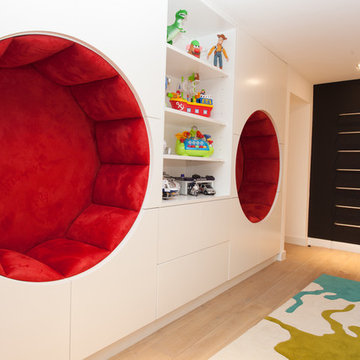
This fun and colourful kid’s bedroom opts for an interactive, safe and playful space. The room uses splashes of reds and yellows with swathes of white to offset the glowing colour palette. The fun room includes playful furniture and an assortment of toys to keep the children occupied.
Photography by Ephraim Muller.
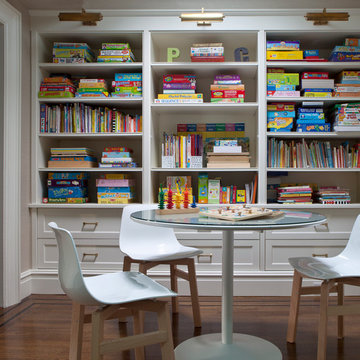
Playroom bookcase built in, white satin lacquer finish
Cette image montre une chambre d'enfant design avec un mur gris.
Cette image montre une chambre d'enfant design avec un mur gris.
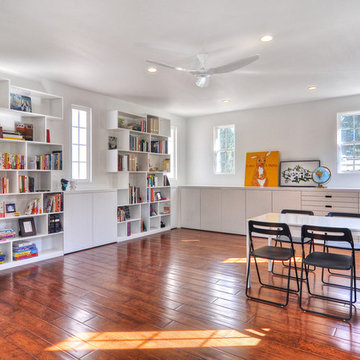
This room was transformed into a modern art studio and recreation room for the home owner. Custom built-ins hold art supplies and there's plenty of space for art books.
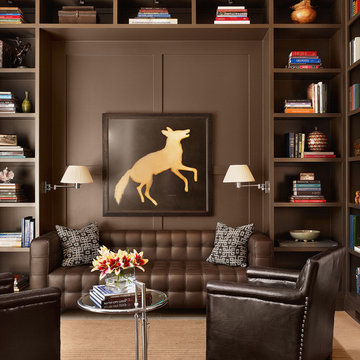
Inspiration pour un salon design avec un mur marron et une bibliothèque ou un coin lecture.

Luke Hayes
Idée de décoration pour une salle de séjour design de taille moyenne avec un mur blanc, parquet clair, aucun téléviseur et un sol beige.
Idée de décoration pour une salle de séjour design de taille moyenne avec un mur blanc, parquet clair, aucun téléviseur et un sol beige.
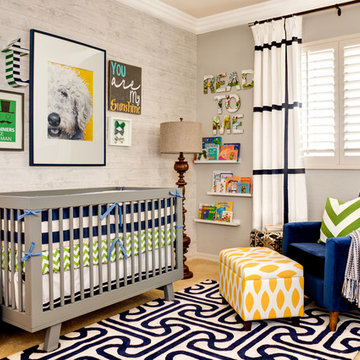
Photos by John Woodcock
Idée de décoration pour une chambre de bébé neutre design avec un mur gris et moquette.
Idée de décoration pour une chambre de bébé neutre design avec un mur gris et moquette.
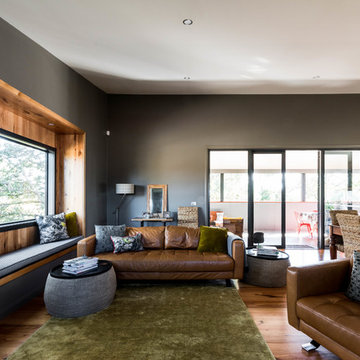
mayphotography
Exemple d'un salon tendance de taille moyenne et ouvert avec un mur gris, un sol en bois brun, un sol marron et une salle de réception.
Exemple d'un salon tendance de taille moyenne et ouvert avec un mur gris, un sol en bois brun, un sol marron et une salle de réception.
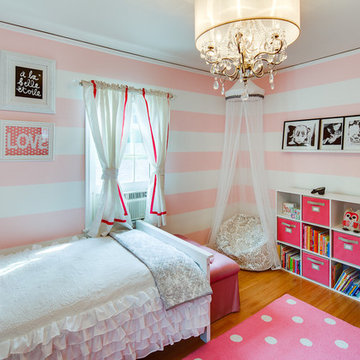
Pink, black and white Parisian girl's bedroom - (c) Mark W Teskey - Mark Teskey Architectural Photography
Cette image montre une chambre d'enfant de 4 à 10 ans design avec un sol en bois brun et un mur multicolore.
Cette image montre une chambre d'enfant de 4 à 10 ans design avec un sol en bois brun et un mur multicolore.
Idées déco de maisons contemporaines
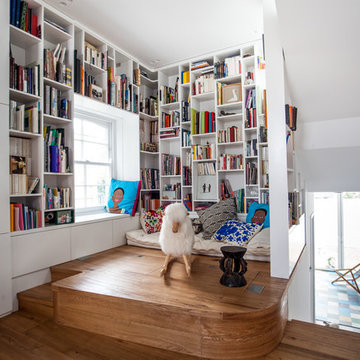
Niko Tsogkas
Réalisation d'un petit bureau design avec une bibliothèque ou un coin lecture, un mur blanc, aucune cheminée et un sol en bois brun.
Réalisation d'un petit bureau design avec une bibliothèque ou un coin lecture, un mur blanc, aucune cheminée et un sol en bois brun.
4



















