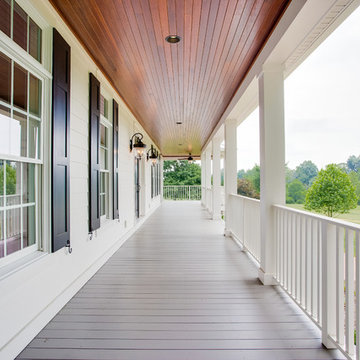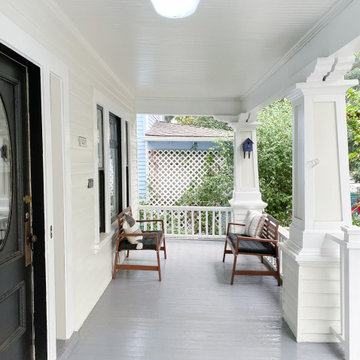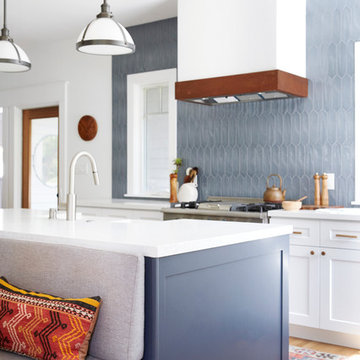Idées déco de maisons craftsman blanches
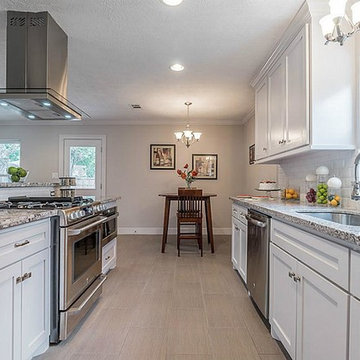
Site Built Crafsman Style Cabinets, Esquisite Molding, Stainless Steel Appliances, Linen Tile, Brushed Nickel Interior
Cette photo montre une cuisine ouverte parallèle craftsman de taille moyenne avec un évier 1 bac, un placard à porte shaker, des portes de placard blanches, un plan de travail en granite, une crédence blanche, une crédence en carrelage métro, un électroménager en acier inoxydable, un sol en vinyl, aucun îlot et un sol beige.
Cette photo montre une cuisine ouverte parallèle craftsman de taille moyenne avec un évier 1 bac, un placard à porte shaker, des portes de placard blanches, un plan de travail en granite, une crédence blanche, une crédence en carrelage métro, un électroménager en acier inoxydable, un sol en vinyl, aucun îlot et un sol beige.
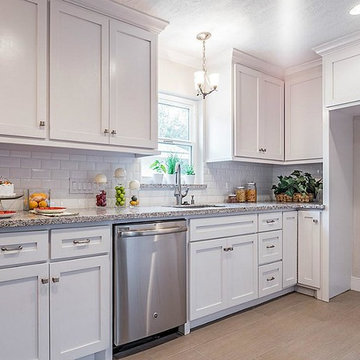
Site Built Crafsman Style Cabinets, Esquisite Molding, Stainless Steel Appliances, Linen Tile, Brushed Nickel Interior
Cette image montre une cuisine ouverte parallèle craftsman de taille moyenne avec un évier 1 bac, un placard à porte shaker, des portes de placard blanches, un plan de travail en granite, une crédence blanche, une crédence en carrelage métro, un électroménager en acier inoxydable, un sol en vinyl, aucun îlot et un sol beige.
Cette image montre une cuisine ouverte parallèle craftsman de taille moyenne avec un évier 1 bac, un placard à porte shaker, des portes de placard blanches, un plan de travail en granite, une crédence blanche, une crédence en carrelage métro, un électroménager en acier inoxydable, un sol en vinyl, aucun îlot et un sol beige.

A small Minneapolis rambler was given a complete facelift and a second story addition. The home features a small front porch and two tone gray exterior paint colors. White trim and white pillars set off the look.
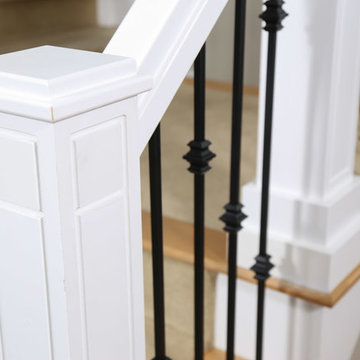
Custom staircase post and wrought iron balusters
Inspiration pour un escalier craftsman avec des marches en bois peint.
Inspiration pour un escalier craftsman avec des marches en bois peint.

My client wanted to be sure that her new kitchen was designed in keeping with her homes great craftsman detail. We did just that while giving her a “modern” kitchen. Windows over the sink were enlarged, and a tiny half bath and laundry closet were added tucked away from sight. We had trim customized to match the existing. Cabinets and shelving were added with attention to detail. An elegant bathroom with a new tiled shower replaced the old bathroom with tub.
Ramona d'Viola photographer
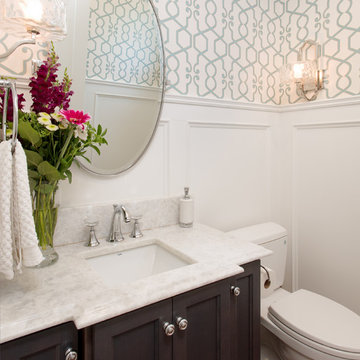
Reuben Krabbe
Cette image montre une petite salle de bain craftsman avec un placard avec porte à panneau encastré, des portes de placard grises, WC séparés, un lavabo encastré et un plan de toilette en marbre.
Cette image montre une petite salle de bain craftsman avec un placard avec porte à panneau encastré, des portes de placard grises, WC séparés, un lavabo encastré et un plan de toilette en marbre.
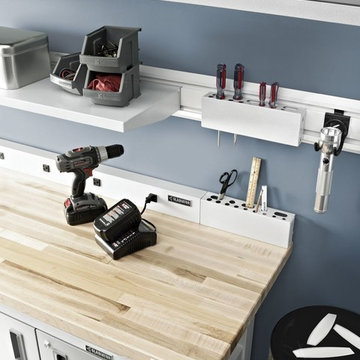
Garage organization system for workshops
Aménagement d'un abri de jardin craftsman.
Aménagement d'un abri de jardin craftsman.

Cette image montre une salle d'eau craftsman de taille moyenne avec une douche ouverte, WC à poser, un carrelage blanc, un mur blanc, un sol en carrelage de terre cuite, un lavabo de ferme, des dalles de pierre, une cabine de douche avec un rideau, un sol multicolore et un placard sans porte.

farm sink in island
Inspiration pour une grande cuisine ouverte craftsman en L avec un évier de ferme, un placard à porte shaker, des portes de placard blanches, un plan de travail en quartz, une crédence blanche, une crédence en carreau de ciment, un électroménager en acier inoxydable, îlot et un plan de travail blanc.
Inspiration pour une grande cuisine ouverte craftsman en L avec un évier de ferme, un placard à porte shaker, des portes de placard blanches, un plan de travail en quartz, une crédence blanche, une crédence en carreau de ciment, un électroménager en acier inoxydable, îlot et un plan de travail blanc.
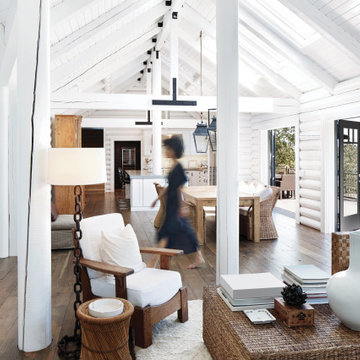
Get the cabin vibes of your dreams in this home. Note that the doors bring in a lot of natural light, which enhance the design.
.
.
.
Black Door: Vistagrande Full Lite 4-Lite GBG Craftsman Low-E Flush Glazed
White Door: VistaGrande Half Lite 4-Lite GBG Craftsman Low-E Flush Glazed

Finished Basement Salon
Cette image montre un sous-sol craftsman donnant sur l'extérieur avec un mur blanc, un sol en carrelage de céramique et un sol marron.
Cette image montre un sous-sol craftsman donnant sur l'extérieur avec un mur blanc, un sol en carrelage de céramique et un sol marron.
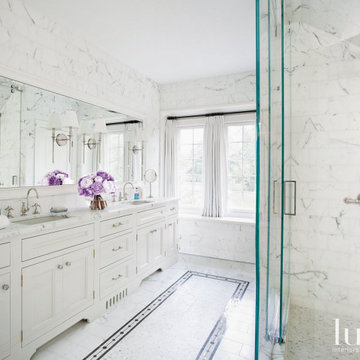
When creating an individual project for the Goldenline Remodeling bathroom remodeling and bathroom renovation, a number of specific features are taken into account:
- The color palette is selected individually depending on your wishes.
- For small bathrooms, the designer applies solutions that expand the space, for example, rectangular tiles are placed horizontally, and floor tiles are diagonal.
- We pay great attention to the selection of furniture and finishing materials. It doesn't matter if it is an economical tile or exclusive porcelain stoneware, stretch ceilings or water-based coating, you can order all the finishes and sets shown on the design projects from our manufacturing partners with a favorable discount.
- If necessary, an individual bathroom design project can include redevelopment of the premises.
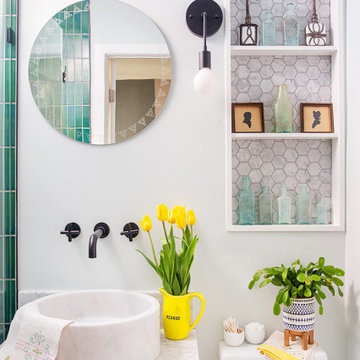
Tiny master bath has curbless shower with floor-to-ceiling Heath tile. IKEA floating vanity with marble vessel sink, and wall matte black faucet. Vintage mirror from Salvare Goods in LA. Wall niche with marble hex tile. Hanging sconce
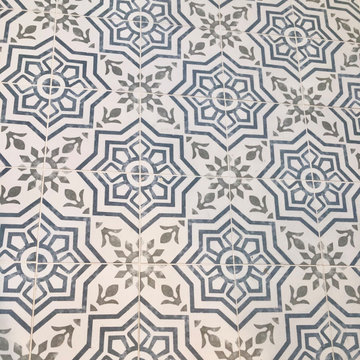
Cette photo montre une buanderie linéaire craftsman multi-usage et de taille moyenne avec un placard à porte shaker, des portes de placard blanches, un mur blanc, un sol en carrelage de céramique, des machines côte à côte et un sol bleu.

Our clients wanted a space to gather with friends and family for the children to play. There were 13 support posts that we had to work around. The awkward placement of the posts made the design a challenge. We created a floor plan to incorporate the 13 posts into special features including a built in wine fridge, custom shelving, and a playhouse. Now, some of the most challenging issues add character and a custom feel to the space. In addition to the large gathering areas, we finished out a charming powder room with a blue vanity, round mirror and brass fixtures.

Inspiration pour une façade de maison verte craftsman en bois de plain-pied et de taille moyenne avec un toit à deux pans.
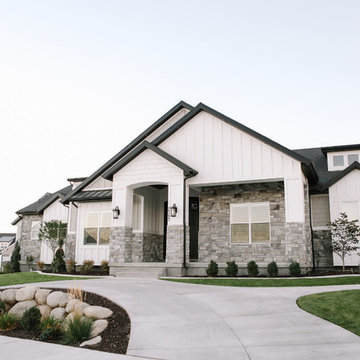
Aménagement d'une grande façade de maison blanche craftsman à un étage avec un revêtement mixte, un toit à quatre pans et un toit en shingle.
Idées déco de maisons craftsman blanches
5



















