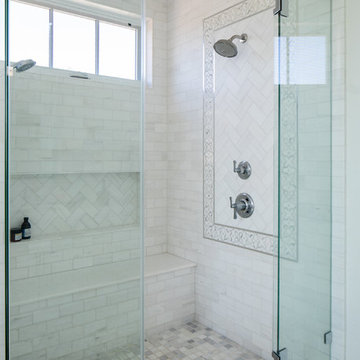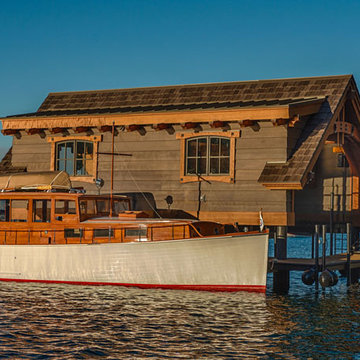Idées déco de maisons craftsman turquoises
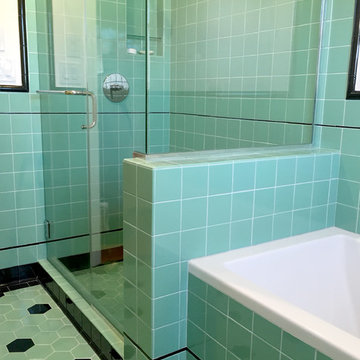
Retro bathroom remodel with authentic retro tile.
Cette image montre une salle de bain craftsman de taille moyenne avec un lavabo intégré, un placard sans porte, des portes de placard blanches, une baignoire posée, une douche d'angle, WC à poser, un carrelage vert, des carreaux de céramique, un mur blanc et un sol en carrelage de céramique.
Cette image montre une salle de bain craftsman de taille moyenne avec un lavabo intégré, un placard sans porte, des portes de placard blanches, une baignoire posée, une douche d'angle, WC à poser, un carrelage vert, des carreaux de céramique, un mur blanc et un sol en carrelage de céramique.
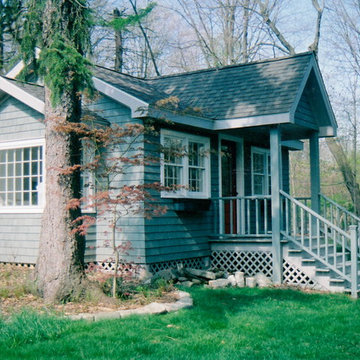
This is our Custom Design Studio House. It is approximately 300 square feet around. The interior is equipped with built in furniture to ensure maximum, efficient use of space.

Paint by Sherwin Williams
Body Color - Anonymous - SW 7046
Accent Color - Urban Bronze - SW 7048
Trim Color - Worldly Gray - SW 7043
Front Door Stain - Northwood Cabinets - Custom Truffle Stain
Exterior Stone by Eldorado Stone
Stone Product Rustic Ledge in Clearwater
Outdoor Fireplace by Heat & Glo
Live Edge Mantel by Outside The Box Woodworking
Doors by Western Pacific Building Materials
Windows by Milgard Windows & Doors
Window Product Style Line® Series
Window Supplier Troyco - Window & Door
Lighting by Destination Lighting
Garage Doors by NW Door
Decorative Timber Accents by Arrow Timber
Timber Accent Products Classic Series
LAP Siding by James Hardie USA
Fiber Cement Shakes by Nichiha USA
Construction Supplies via PROBuild
Landscaping by GRO Outdoor Living
Customized & Built by Cascade West Development
Photography by ExposioHDR Portland
Original Plans by Alan Mascord Design Associates
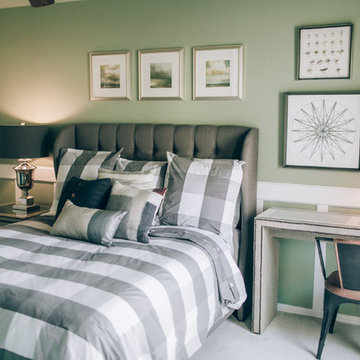
Cette image montre une chambre craftsman de taille moyenne avec un mur vert, aucune cheminée et un sol gris.
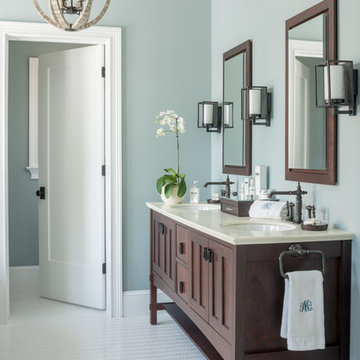
This master bathroom’s large double vanity offers plenty of hidden storage and the elegance of fine furniture.
Réalisation d'une grande salle de bain principale craftsman en bois foncé avec un lavabo encastré, un carrelage blanc, un mur bleu, un sol en carrelage de porcelaine et un placard à porte shaker.
Réalisation d'une grande salle de bain principale craftsman en bois foncé avec un lavabo encastré, un carrelage blanc, un mur bleu, un sol en carrelage de porcelaine et un placard à porte shaker.

The garage was refurbished inside & out: new doors & windows, floor, bench/shelves & lights -photos by Blackstone Edge
Idées déco pour un garage pour une voiture séparé craftsman.
Idées déco pour un garage pour une voiture séparé craftsman.
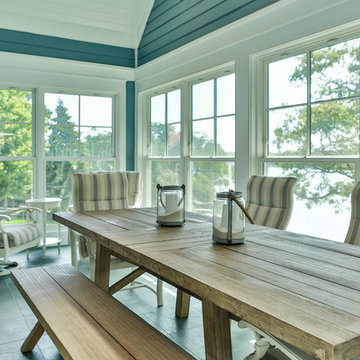
Whitewater Lakefront Nantucket Style Home - 3 Season Sun Room
Photo by Victoria McHugh Photography
Exemple d'une véranda craftsman.
Exemple d'une véranda craftsman.
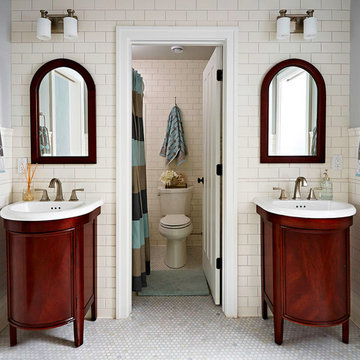
Cameron Sadeghpour Photography
Cette image montre une salle de bain principale craftsman en bois brun de taille moyenne avec WC séparés, un carrelage blanc, un carrelage métro, un mur bleu, un sol en carrelage de céramique et un placard avec porte à panneau encastré.
Cette image montre une salle de bain principale craftsman en bois brun de taille moyenne avec WC séparés, un carrelage blanc, un carrelage métro, un mur bleu, un sol en carrelage de céramique et un placard avec porte à panneau encastré.
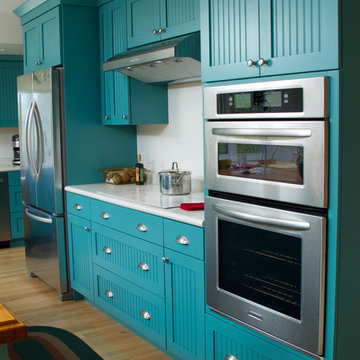
Photography by Jane
Idées déco pour une grande cuisine américaine parallèle craftsman avec un placard à porte shaker, des portes de placard bleues, un plan de travail en bois, une crédence blanche, un électroménager en acier inoxydable, parquet clair et îlot.
Idées déco pour une grande cuisine américaine parallèle craftsman avec un placard à porte shaker, des portes de placard bleues, un plan de travail en bois, une crédence blanche, un électroménager en acier inoxydable, parquet clair et îlot.
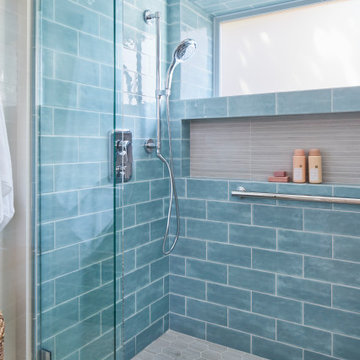
Blue walk-in shower with large niche and matching gray floor tile
Idée de décoration pour une salle de bain craftsman de taille moyenne avec un carrelage bleu.
Idée de décoration pour une salle de bain craftsman de taille moyenne avec un carrelage bleu.
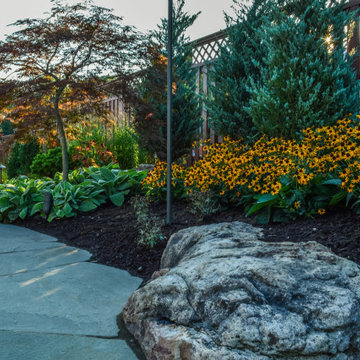
The end of the irregular stone patio is highlighted with a Virginia boulder surrounded by the Maryland state flower black eyed Susan in full bloom.
Idées déco pour un grand jardin à la française arrière craftsman au printemps avec un massif de fleurs, une exposition ensoleillée et des pavés en pierre naturelle.
Idées déco pour un grand jardin à la française arrière craftsman au printemps avec un massif de fleurs, une exposition ensoleillée et des pavés en pierre naturelle.
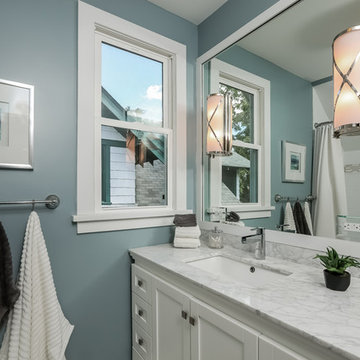
Fully renovated bathroom.
Plasmatic
Idées déco pour une petite salle de bain principale craftsman avec un placard à porte shaker, des portes de placard blanches, une baignoire en alcôve, un combiné douche/baignoire, WC séparés, un carrelage blanc, des carreaux de céramique, un mur bleu, un sol en marbre, un lavabo encastré et un plan de toilette en marbre.
Idées déco pour une petite salle de bain principale craftsman avec un placard à porte shaker, des portes de placard blanches, une baignoire en alcôve, un combiné douche/baignoire, WC séparés, un carrelage blanc, des carreaux de céramique, un mur bleu, un sol en marbre, un lavabo encastré et un plan de toilette en marbre.
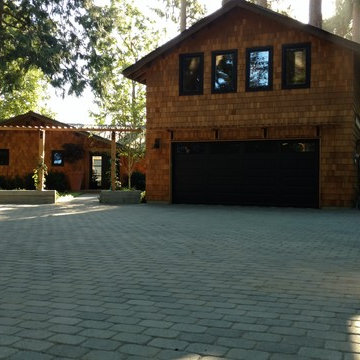
Detached Garage Bainbridge Island
Réalisation d'un garage pour deux voitures séparé craftsman de taille moyenne avec un bureau, studio ou atelier.
Réalisation d'un garage pour deux voitures séparé craftsman de taille moyenne avec un bureau, studio ou atelier.

This house is adjacent to the first house, and was under construction when I began working with the clients. They had already selected red window frames, and the siding was unfinished, needing to be painted. Sherwin Williams colors were requested by the builder. They wanted it to work with the neighboring house, but have its own character, and to use a darker green in combination with other colors. The light trim is Sherwin Williams, Netsuke, the tan is Basket Beige. The color on the risers on the steps is slightly deeper. Basket Beige is used for the garage door, the indentation on the front columns, the accent in the front peak of the roof, the siding on the front porch, and the back of the house. It also is used for the fascia board above the two columns under the front curving roofline. The fascia and columns are outlined in Netsuke, which is also used for the details on the garage door, and the trim around the red windows. The Hardie shingle is in green, as is the siding on the side of the garage. Linda H. Bassert, Masterworks Window Fashions & Design, LLC
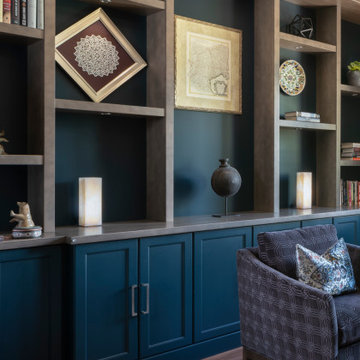
Réalisation d'un bureau craftsman de taille moyenne avec une bibliothèque ou un coin lecture, un sol en bois brun, un sol marron et un mur noir.
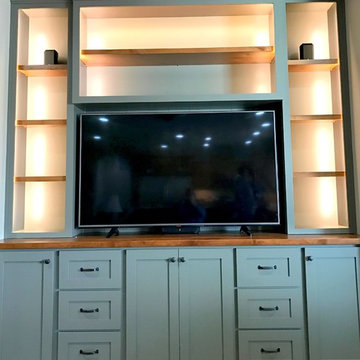
Lisa Brown - photographer
Cette image montre un salon craftsman de taille moyenne et ouvert avec un mur beige, moquette, une cheminée d'angle, un téléviseur encastré et un sol beige.
Cette image montre un salon craftsman de taille moyenne et ouvert avec un mur beige, moquette, une cheminée d'angle, un téléviseur encastré et un sol beige.

Arts and Crafts kitchen backsplash featuring Motawi Tileworks’ Songbird and Long Stem art tiles in Grey Blue. Photo: Justin Maconochie.
Idée de décoration pour une cuisine craftsman en U de taille moyenne avec un évier encastré, un placard avec porte à panneau surélevé, des portes de placard grises, un plan de travail en granite, une crédence bleue, une crédence en céramique, un électroménager en acier inoxydable, un sol en bois brun et aucun îlot.
Idée de décoration pour une cuisine craftsman en U de taille moyenne avec un évier encastré, un placard avec porte à panneau surélevé, des portes de placard grises, un plan de travail en granite, une crédence bleue, une crédence en céramique, un électroménager en acier inoxydable, un sol en bois brun et aucun îlot.

This family compound is located on acerage in the Midwest United States. The pool house featured here has many kitchens and bars, ladies and gentlemen locker rooms, on site laundry facility and entertaining areas.
Matt Kocourek Photography
Idées déco de maisons craftsman turquoises
9



















