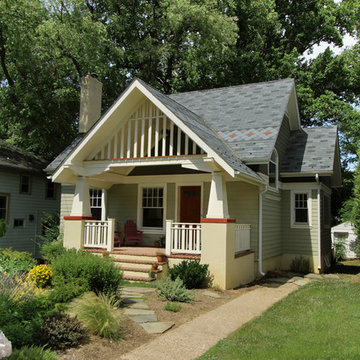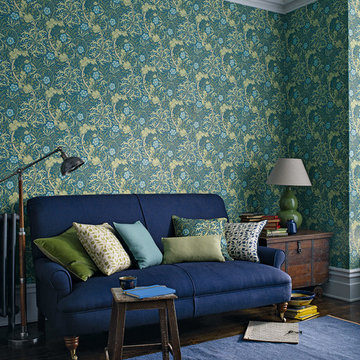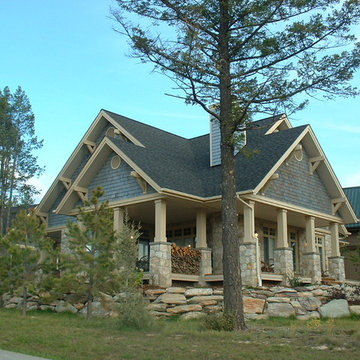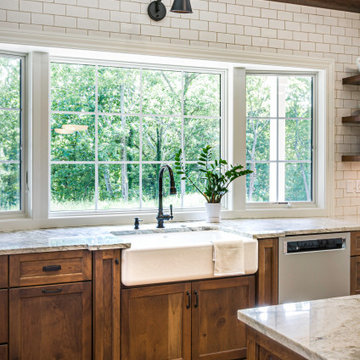Idées déco de maisons craftsman turquoises

Charles E. Roberts House (Burnham & Root, 1885; Wright remodel, 1896)
A majestic Queen Anne with Wright’s hand evidenced in the extensive decorative woodwork.
Courtesy of Frank Lloyd Wright Trust. Photographer James Caulfield.

Featuring a spectacular view of the Bitterroot Mountains, this home is custom-tailored to meet the needs of our client and their growing family. On the main floor, the white oak floors integrate the great room, kitchen, and dining room to make up a grand living space. The lower level contains the family/entertainment room, additional bedrooms, and additional spaces that will be available for the homeowners to adapt as needed in the future.
Photography by Flori Engbrecht
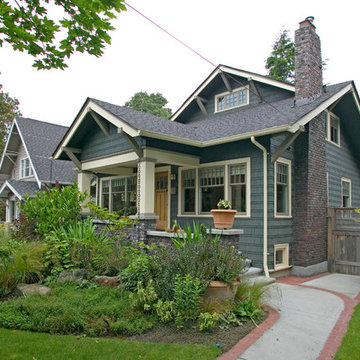
I’m Gordon Neu – and along with my son Scott Neu, and Ken Ruef, we form the core of Neu Construction. I’ve been remodeling homes in Pierce County and King County for well over forty years. Remodeling is my passion – I enjoy every day now. / Photography: Dane Meyer

The kitchen
Aménagement d'une cuisine ouverte craftsman en L avec un évier posé, des portes de placard blanches, une crédence blanche, un électroménager en acier inoxydable, un sol en bois brun, îlot, un sol marron et un plan de travail blanc.
Aménagement d'une cuisine ouverte craftsman en L avec un évier posé, des portes de placard blanches, une crédence blanche, un électroménager en acier inoxydable, un sol en bois brun, îlot, un sol marron et un plan de travail blanc.
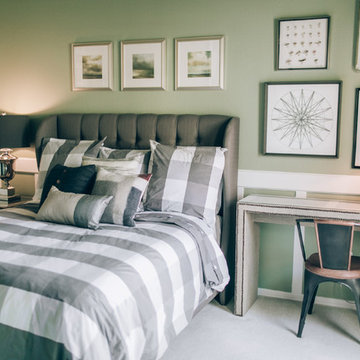
Cette photo montre une chambre craftsman de taille moyenne avec un mur vert, aucune cheminée et un sol gris.
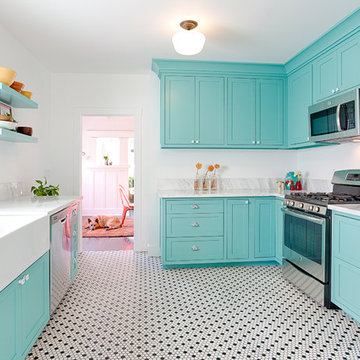
Thorough rehab of a charming 1920's craftsman bungalow in Highland Park, featuring bright, spacious kitchen with modern appliances, and delightful bursts of color
Photography by Eric Charles.

Exemple d'une grande façade de maison bleue craftsman en bois à un étage avec un toit à deux pans et un toit en shingle.
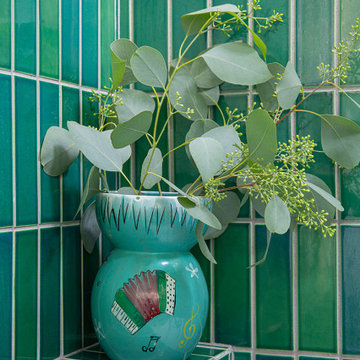
Heath Ceramics tile has variations of color. Small bench does double duty as product holder and place to put your leg up for shaving!
Cette photo montre une petite salle de bain principale craftsman avec une douche à l'italienne et aucune cabine.
Cette photo montre une petite salle de bain principale craftsman avec une douche à l'italienne et aucune cabine.

Idées déco pour une petite douche en alcôve craftsman pour enfant avec des portes de placard marrons, un carrelage blanc, des carreaux de céramique, un mur gris, un sol en carrelage de porcelaine, un lavabo encastré, un plan de toilette en quartz, un sol blanc, une cabine de douche à porte battante, un plan de toilette blanc et meuble simple vasque.
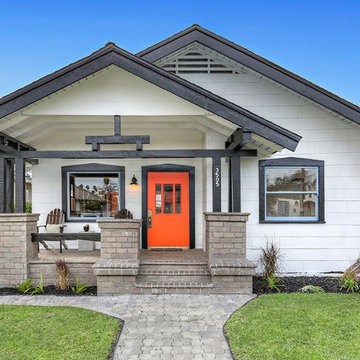
Inspiration pour une façade de maison blanche craftsman de plain-pied avec un toit à deux pans.
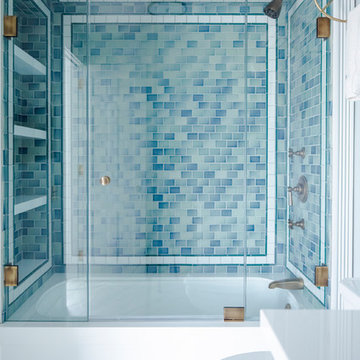
Three shades of blue glazed ceramic tiles, Calacatta marble and antique brass hardware add Old World style to the bathroom of this restored historically significant Arts and Crafts townhouse.
Photography by Eric Piasecki
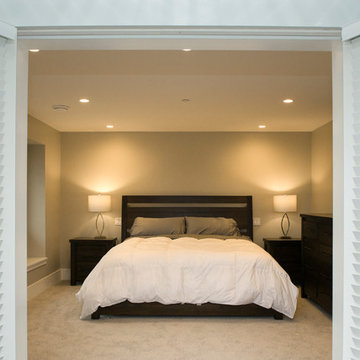
Master bedroom on upper floor of home. Features a small balcony with large windows to see mountain views, large walk-in closet and ensuite bath.
PC: Andy White
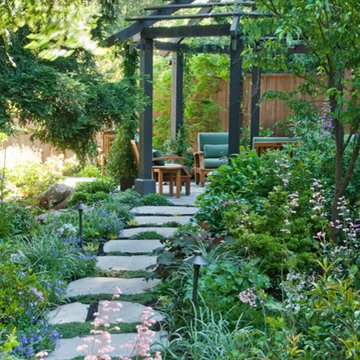
Lush plantings surround the pavers leading to the gazebo.
We updated this backyard in conjunction with an architectural addition. The new architecture provides many new vantage points to contemplate the garden and we have created distinct views from the breakfast, the family room, and the gazebo. The renovation of the garden created new outdoor spaces for planting and family gatherings. After this project's completion, the clients held their daughter's wedding in the garden.
Collaborating with stone masons, we created handsome dry-stack retaining walls that provided level areas. We blended warm ledge stone and lichen-covered moss rock in some places for visual variety while in other places we let the elegant stonework act as the focal point.
We were inspired by the regal stand of redwoods on the site that encloses the garden in privacy and provides dappled light throughout. The planting palette formed around their distinct character. We selected green and red Japanese maples as well as dogwoods to complement the colors of the redwoods, and accommodated for the horticultural qualities by choosing shade-lovers such as hydrangeas, hellebores, astilbe, and ferns to create a luscious understory.
In sunnier areas, we dappled the garden with our client's favorite roses and cutting perennials. Raised beds of edible plantings provide nourishment for family gatherings.
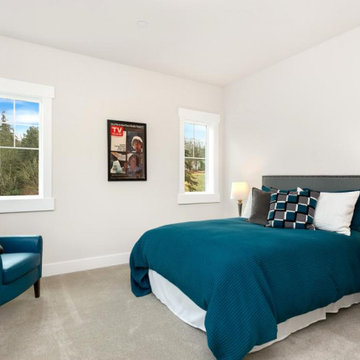
Cette photo montre une grande chambre avec moquette craftsman avec un mur blanc et un sol gris.

Idée de décoration pour une grande façade de maison bleue craftsman en bois de plain-pied avec un toit à deux pans et un toit en shingle.
Idées déco de maisons craftsman turquoises
8



















