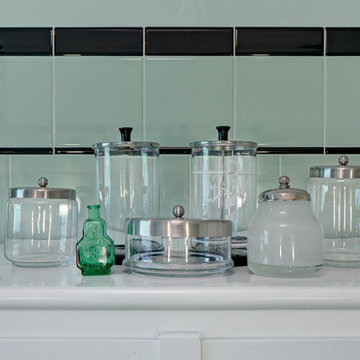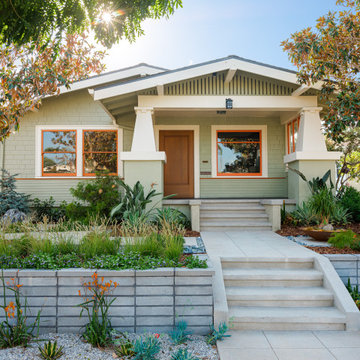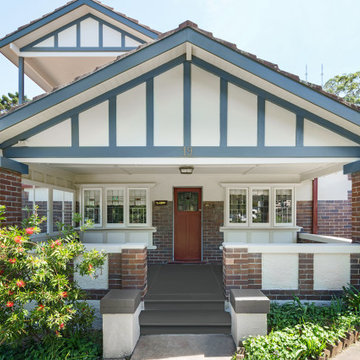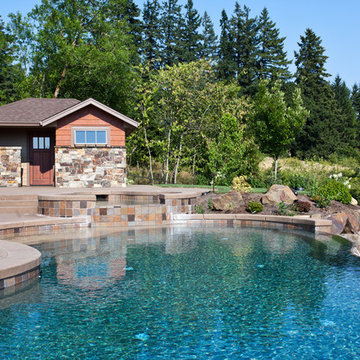Idées déco de maisons craftsman turquoises

Idées déco pour une salle de bain craftsman de taille moyenne avec un placard à porte vitrée, des portes de placard jaunes, une baignoire en alcôve, un combiné douche/baignoire, WC séparés, un carrelage vert, un carrelage métro, un mur vert, un sol en carrelage de terre cuite, un plan vasque, un sol turquoise et une cabine de douche avec un rideau.
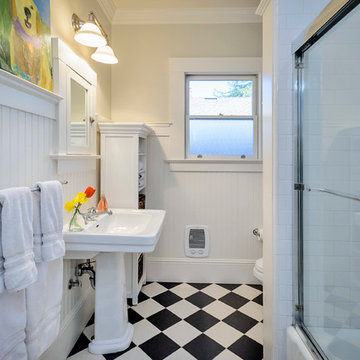
Dennis Mayer, Photography
Idées déco pour une salle de bain craftsman avec un lavabo de ferme.
Idées déco pour une salle de bain craftsman avec un lavabo de ferme.
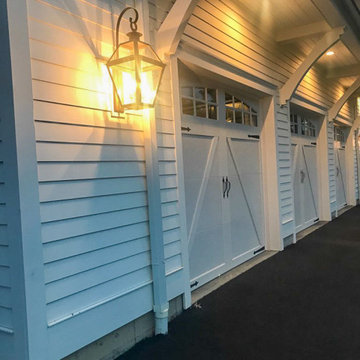
Light up your driveway with a 100% copper, USA-made gas lantern or electric light.
Shop wall mount, hanging lights, yoke mount lights, post mount lights, and more. You can shop this lighting collection in Lantern & Scroll's Charlotte lighting store or online today.
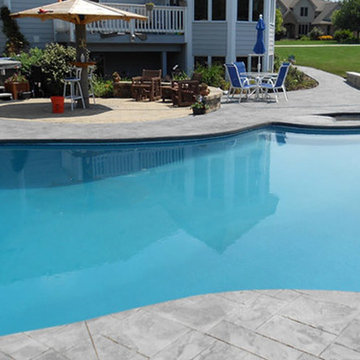
Stamped concrete patterns pair well with other hardscapes and surfaces and can be colored to softly complement the exterior of your home.
Exemple d'une piscine arrière craftsman avec des pavés en béton.
Exemple d'une piscine arrière craftsman avec des pavés en béton.
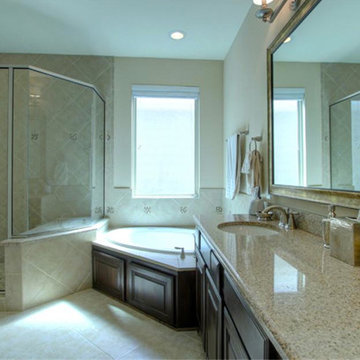
Cleaned and sealed granite bathroom vanity.
Inspiration pour une salle de bain principale craftsman avec un plan de toilette en granite, un carrelage beige et un sol en carrelage de porcelaine.
Inspiration pour une salle de bain principale craftsman avec un plan de toilette en granite, un carrelage beige et un sol en carrelage de porcelaine.
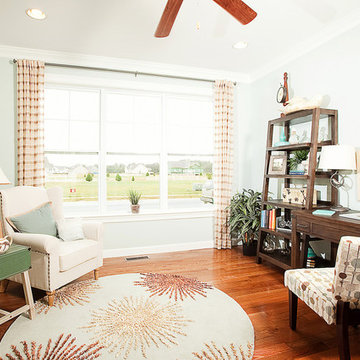
All images appearing in the C. O'Brien Architects Inc. web site are the exclusive property of Cheryl A. O'Brien and are protected under the United States and International Copyright laws.
The images may not be reproduced, copied, transmitted or manipulated without the written permission of Cheryl A. O'Brien.
Use of any image as the basis for another photographic concept or illustration (digital, artist rendering or alike) is a violation of the United States and International Copyright laws. All images are copyrighted © 2001 - 2014 Cheryl A. O'Brien.
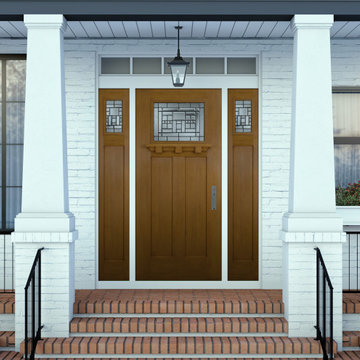
This is a beautiful entryway into a craftsman style home. It features a white exterior with black accents. The front highlights a Masonite Heritage Series Fir door with Naples glass inserts. Also, notice the sidelites which also feature Naples glass inserts.
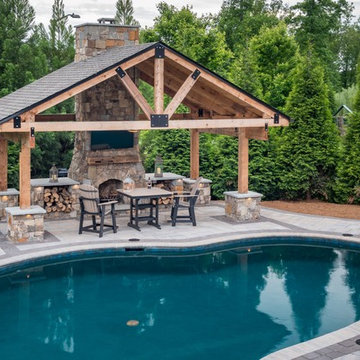
Custom Pool and Outdoor Living Space in Winston Salem
Family custom pool design with outdoor fireplace, shade structure and beautiful gunite pool with lounging ledge, depth for kids to dive in and shallow end big enough for water sports. Interior finish is Montego Quartz. Structure and hardscapes credit to Ayers Landscaping & Hardscapes. The family will enjoy this fun space for years to come!
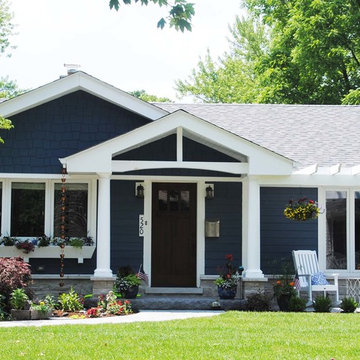
Thomas R. Knapp, Architect
Idées déco pour une façade de maison bleue craftsman en bois de taille moyenne et de plain-pied avec un toit à deux pans et un toit en shingle.
Idées déco pour une façade de maison bleue craftsman en bois de taille moyenne et de plain-pied avec un toit à deux pans et un toit en shingle.
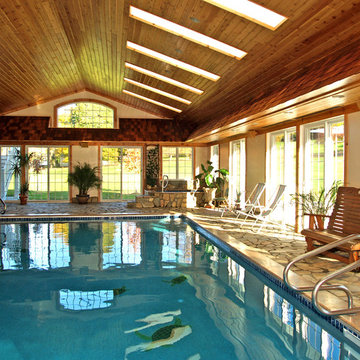
Enjoy swimming all year long win an indoor pool
Aménagement d'un grand couloir de nage craftsman.
Aménagement d'un grand couloir de nage craftsman.
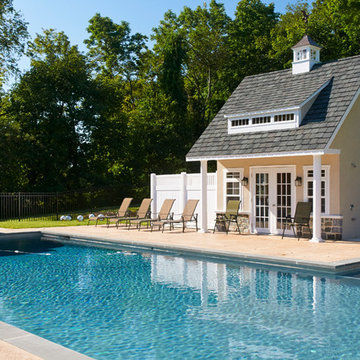
Lenny Casper
Idée de décoration pour un Abris de piscine et pool houses craftsman.
Idée de décoration pour un Abris de piscine et pool houses craftsman.
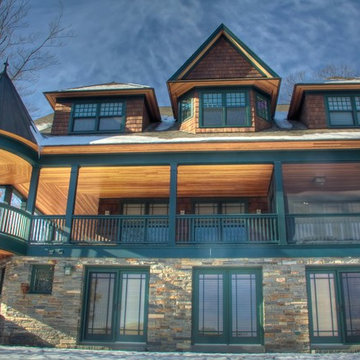
photos by chris mazzarella
Idée de décoration pour une façade de maison craftsman.
Idée de décoration pour une façade de maison craftsman.
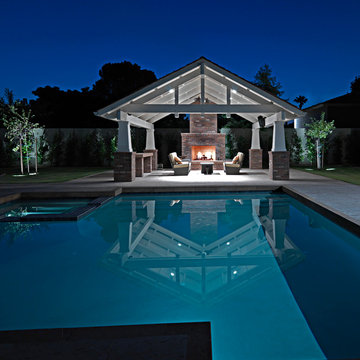
The Ramada or shade sturcture provides a comfortable backdrop to the pool area.Jon Denker-CAPS Photography
Cette image montre une piscine craftsman.
Cette image montre une piscine craftsman.
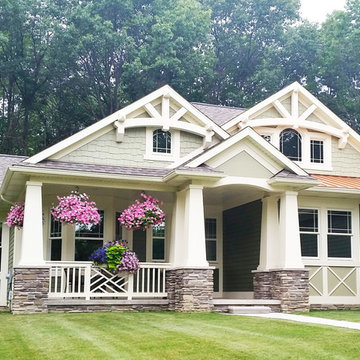
House Plan 23503JD is one of our favorite Craftsman/Bungalow-esque house plans. We're thrilled with our client's final product built in Michigan. This 3 Bedroom, 2 bath home has beautiful decorative trusses, a great combination of stone, siding, and shingles, a standing seam metal roof over the front bedroom, and a lovely front porch.
Ready when you are! Where do YOU want to build?
Specs-at-a-glance
3 Bedrooms
2 Baths
1,900+ Sq. Ft.
Plans: http://bit.ly/23503jd
#readywhenyouare
#bungalow
#houseplan
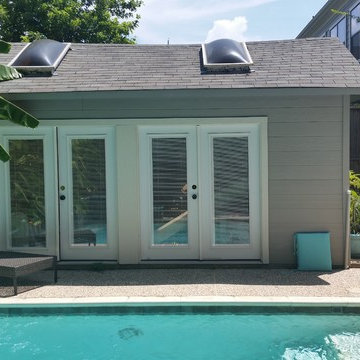
Existing conditions of pool house prior to start of project.
Inspiration pour un petit Abris de piscine et pool houses arrière craftsman rectangle.
Inspiration pour un petit Abris de piscine et pool houses arrière craftsman rectangle.

In fill project in a historic overlay neighborhood. Custom designed LEED Platinum residence.
Showcase Photography
Exemple d'une petite façade de maison bleue craftsman à un étage avec un toit à deux pans.
Exemple d'une petite façade de maison bleue craftsman à un étage avec un toit à deux pans.
Idées déco de maisons craftsman turquoises
4



















