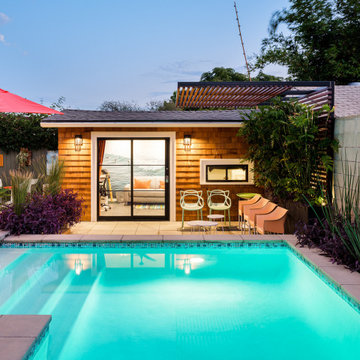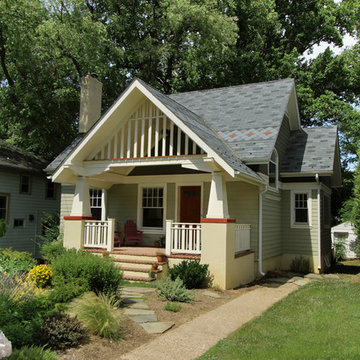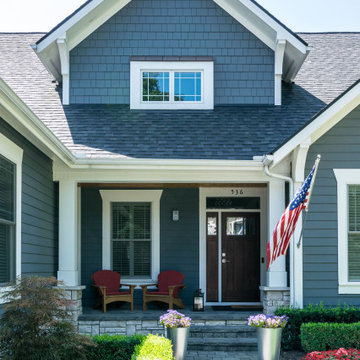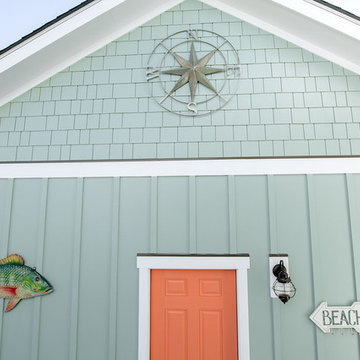Idées déco de maisons craftsman turquoises
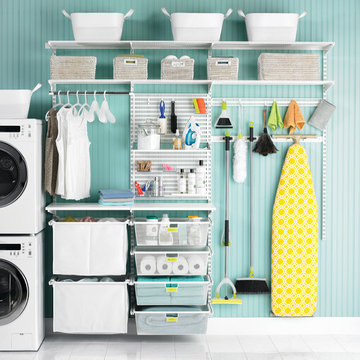
Sort out your laundry room challenges with elfa! Ventilated Shelves keep essential laundry items within easy reasy and easy view. A closet rod is perfect for drip dry or freshly ironed garments while elfa utility Hooks and Holders provide out-of-the-way storage for mops, brooms and dusters. elfa utility Boards combined with elfa utility Shelves, Boxes and Hooks create a sophisticated, functional update on the classic pegboard system. Easy-gliding Hampers easily collect and sort laundry and can be removed for transport. All elfa components are adjustable, so the solution is completely flexible!
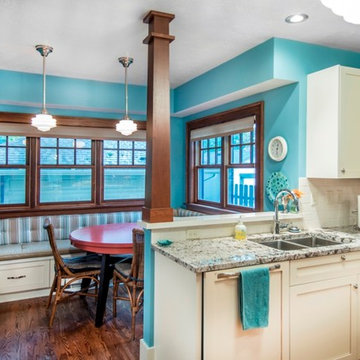
Architect: Michelle Penn, AIA This is remodel & addition project of an Arts & Crafts two-story home. It included the Kitchen & Dining remodel and an addition of an Office, Dining, Mudroom & 1/2 Bath. Note the banquette seating! It includes much needed storage of not-often-used dishes & linens! Photo Credit: Jackson Studios
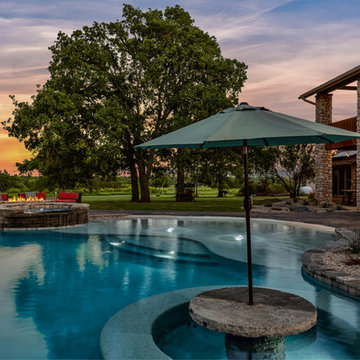
Gray stamped and stained concrete decking with stone coping. Pool has a grand beach entry and margarita table. Stacked stone spa with spillover and diving end. Custom stacked stone fire table to match the spa and coping.
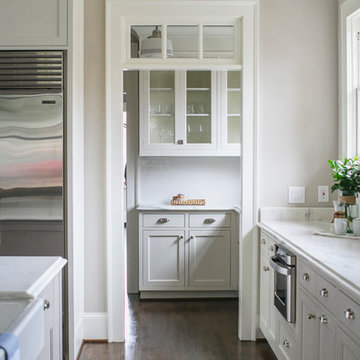
Exemple d'une cuisine ouverte craftsman avec un évier de ferme, des portes de placard blanches, une crédence blanche, une crédence en céramique, un électroménager en acier inoxydable, parquet foncé, îlot et un placard avec porte à panneau encastré.
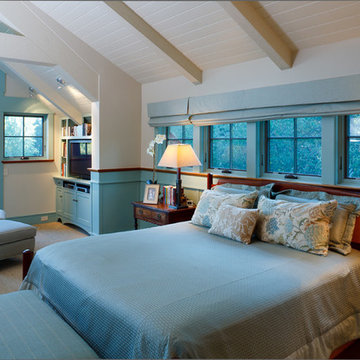
TMS Architects
Idée de décoration pour une chambre avec moquette craftsman avec un mur blanc.
Idée de décoration pour une chambre avec moquette craftsman avec un mur blanc.
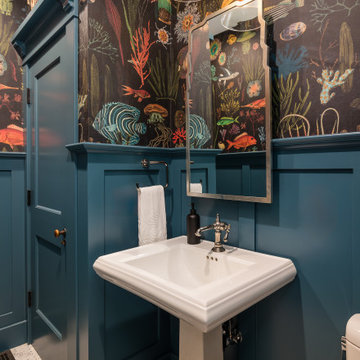
The downstairs half bath has fun tropical wallpaper and gorgeous blue wainscoting and door, with a pedestal sink to maintain the historic fee.
Cette image montre un petit WC et toilettes craftsman avec un mur multicolore, un lavabo de ferme, un sol multicolore et boiseries.
Cette image montre un petit WC et toilettes craftsman avec un mur multicolore, un lavabo de ferme, un sol multicolore et boiseries.

This family compound is located on acerage in the Midwest United States. The pool house featured here has many kitchens and bars, ladies and gentlemen locker rooms, on site laundry facility and entertaining areas.
Matt Kocourek Photography

These minimalist custom cabinets keep the modern theme rolling throughout the home and into the laundry room.
Built by custom home builders TailorCraft Builders in Annapolis, MD.

Labra Design Build
Idées déco pour une buanderie craftsman en L multi-usage et de taille moyenne avec un évier encastré, des portes de placard blanches, un plan de travail en bois, un mur gris, un sol en carrelage de porcelaine, des machines côte à côte, un plan de travail marron et un placard à porte shaker.
Idées déco pour une buanderie craftsman en L multi-usage et de taille moyenne avec un évier encastré, des portes de placard blanches, un plan de travail en bois, un mur gris, un sol en carrelage de porcelaine, des machines côte à côte, un plan de travail marron et un placard à porte shaker.
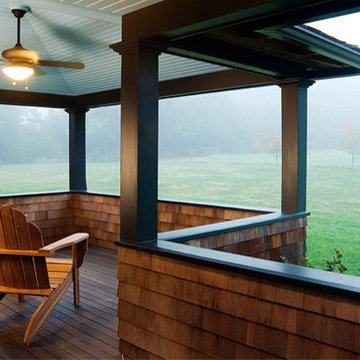
Scott Lapham photography
Aménagement d'un porche d'entrée de maison craftsman.
Aménagement d'un porche d'entrée de maison craftsman.
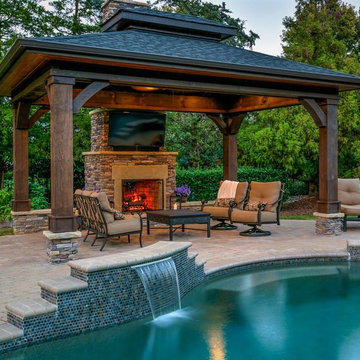
Photo by BruceSaundersPhotography.com
Cette image montre une terrasse arrière craftsman de taille moyenne avec un foyer extérieur, des pavés en béton et un gazebo ou pavillon.
Cette image montre une terrasse arrière craftsman de taille moyenne avec un foyer extérieur, des pavés en béton et un gazebo ou pavillon.

The second floor or this design/build was developed specifically as the kids area of the home. With two colorful bathrooms, four large bedrooms, a T.V. area and a play room, this second floor is any kids dream get away from their parents.
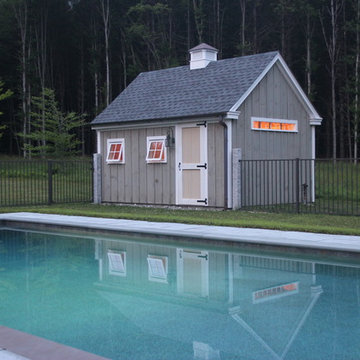
David Berton
Cette image montre une piscine arrière craftsman de taille moyenne et rectangle avec une dalle de béton.
Cette image montre une piscine arrière craftsman de taille moyenne et rectangle avec une dalle de béton.

Inspiration pour une grande façade de maison verte craftsman en bardeaux à un étage avec un revêtement mixte, un toit à deux pans, un toit en shingle et un toit noir.

The garage was refurbished inside & out: new doors & windows, floor, bench/shelves & lights -photos by Blackstone Edge
Idées déco pour un garage pour une voiture séparé craftsman.
Idées déco pour un garage pour une voiture séparé craftsman.
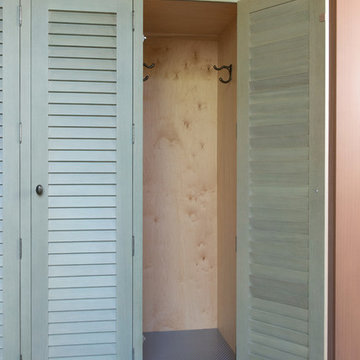
This family compound is located on acerage in the Midwest United States. The pool house featured here has many kitchens and bars, ladies and gentlemen locker rooms, on site laundry facility and entertaining areas.
Matt Kocourek Photography
Idées déco de maisons craftsman turquoises
3



















