Idées déco de maisons de taille moyenne

Réalisation d'une salle à manger ouverte sur le salon champêtre de taille moyenne avec un mur blanc, un sol en bois brun et un sol marron.
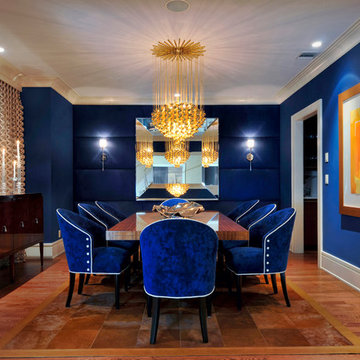
Cette image montre une salle à manger design fermée et de taille moyenne avec un mur bleu, un sol en bois brun, un sol marron et aucune cheminée.

Rachel Sieben
Inspiration pour une cuisine américaine linéaire marine de taille moyenne avec un placard avec porte à panneau encastré, des portes de placard blanches, une crédence bleue, une crédence en mosaïque, parquet foncé, aucun îlot, un sol marron, plan de travail noir, un évier encastré, un plan de travail en quartz modifié, un électroménager en acier inoxydable et fenêtre au-dessus de l'évier.
Inspiration pour une cuisine américaine linéaire marine de taille moyenne avec un placard avec porte à panneau encastré, des portes de placard blanches, une crédence bleue, une crédence en mosaïque, parquet foncé, aucun îlot, un sol marron, plan de travail noir, un évier encastré, un plan de travail en quartz modifié, un électroménager en acier inoxydable et fenêtre au-dessus de l'évier.
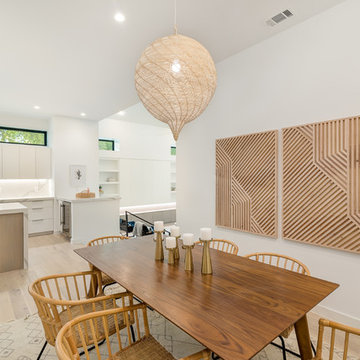
Cette image montre une salle à manger ouverte sur la cuisine nordique de taille moyenne avec un mur blanc, parquet clair, aucune cheminée et un sol beige.

Perimeter
Hardware Paint
Island - Rift White Oak Wood
Driftwood Dark Stain
Idées déco pour une cuisine ouverte classique en L de taille moyenne avec un évier de ferme, un placard à porte shaker, une crédence en brique, un électroménager en acier inoxydable, îlot, un plan de travail blanc, des portes de placard grises, un plan de travail en quartz modifié, une crédence rouge, parquet clair et un sol beige.
Idées déco pour une cuisine ouverte classique en L de taille moyenne avec un évier de ferme, un placard à porte shaker, une crédence en brique, un électroménager en acier inoxydable, îlot, un plan de travail blanc, des portes de placard grises, un plan de travail en quartz modifié, une crédence rouge, parquet clair et un sol beige.
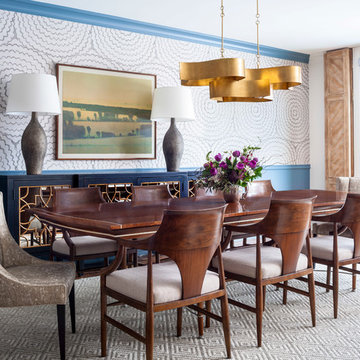
Susie Brenner Photography
Cette image montre une salle à manger ouverte sur le salon bohème de taille moyenne avec un mur multicolore, un sol en bois brun et un sol marron.
Cette image montre une salle à manger ouverte sur le salon bohème de taille moyenne avec un mur multicolore, un sol en bois brun et un sol marron.
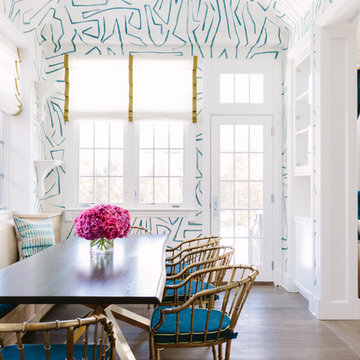
Aimee Mazzenga Photography
Réalisation d'une salle à manger bohème fermée et de taille moyenne avec parquet foncé, un mur multicolore, aucune cheminée et un sol marron.
Réalisation d'une salle à manger bohème fermée et de taille moyenne avec parquet foncé, un mur multicolore, aucune cheminée et un sol marron.
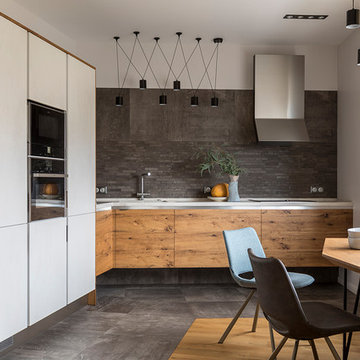
Фотограф Евгений Кулибаба
Cette photo montre une cuisine américaine tendance en L et bois brun de taille moyenne avec un évier encastré, un placard à porte plane, une crédence grise, un électroménager noir, aucun îlot et un sol gris.
Cette photo montre une cuisine américaine tendance en L et bois brun de taille moyenne avec un évier encastré, un placard à porte plane, une crédence grise, un électroménager noir, aucun îlot et un sol gris.
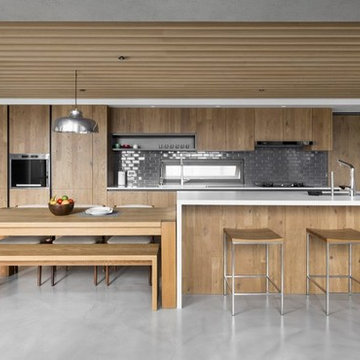
Cuando el elemento madera toma protagonismo en esta cocina.
Resalta el blanco puro de la encimera de la isla donde se encuentra la zona de agua y una zona barra para dos taburetes.
La mesa de 6 personas a diferente nivel que la isla con una zona de banqueta para 3 personas y la otra de 3 sillas.
La zona cocción se dispone en línea junto con el horno y el frigorífico completamente integrado.

Based on other life priorities, not all of our work with clients happens at once. When we first met, we pulled up their carpet and installed hardy laminate flooring, along with new baseboards, interior doors and painting. A year later we cosmetically remodeled the kitchen installing new countertops, painting the cabinets and installing new fittings, hardware and a backsplash. Then a few years later the big game changer for the interior came when we updated their furnishings in the living room and family room, and remodeled their living room fireplace.
For more about Angela Todd Studios, click here: https://www.angelatoddstudios.com/
To learn more about this project, click here: https://www.angelatoddstudios.com/portfolio/cooper-mountain-jewel/
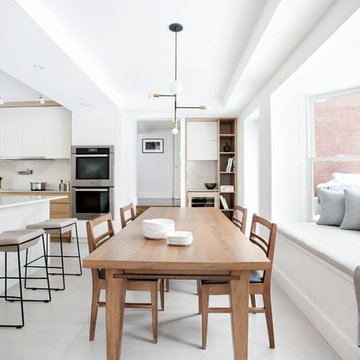
The option to downsize was not an option for the empty nesters who have lived in this home for over twenty-five years. Situated in TMR, the sprawling home has been the venue for many social events, dinner parties and family celebrations. With grown children living abroad, and grand children on the way, it was important that the new kitchen be highly functional and conducive to hosting informal, yet large family gatherings.
The kitchen had been relocated to the garage in the late eighties during a large renovation and was looking tired. Eight foot concrete ceilings meant the new materials and design had to create the illusion of height and light. White lacquered doors and integrated fridge panels extend to the ceiling and cast a bright reflection into the room. The teak dining table and chairs were the only elements to preserve from the old kitchen, and influenced the direction of materials to be incorporated into the new design. The island and selected lower cabinetry are made of butternut and oiled in a matte finish that relates to the teak dining set. Oversized tiles on the heated floors resemble soft concrete.
The mandate for the second floor included the overhaul of the master ensuite, to create his and hers closets, and a library. Walls were relocated and the floor plan reconfigured to create a luxurious ensuite of dramatic proportions. A walk-in shower, partitioned toilet area, and 18’ vanity are among many details that add visual interest and comfort.
Minimal white oak panels wrap around from the bedroom into the ensuite, and integrate two full-height pocket doors in the same material.
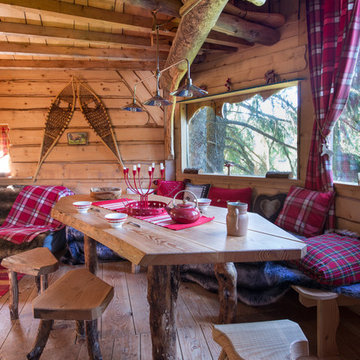
Jours & Nuits © 2016 Houzz
Idée de décoration pour une rideau de salle à manger chalet fermée et de taille moyenne avec un sol en bois brun, un mur marron et aucune cheminée.
Idée de décoration pour une rideau de salle à manger chalet fermée et de taille moyenne avec un sol en bois brun, un mur marron et aucune cheminée.
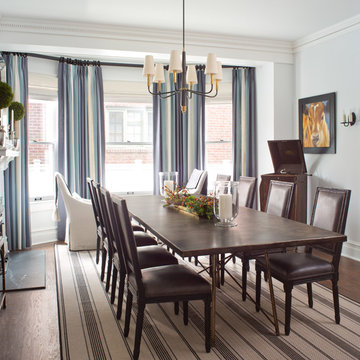
Formal Dining Room with Stripes, Photo by Emily Minton Redfield
Idée de décoration pour une salle à manger tradition fermée et de taille moyenne avec un mur bleu, parquet foncé et un sol marron.
Idée de décoration pour une salle à manger tradition fermée et de taille moyenne avec un mur bleu, parquet foncé et un sol marron.

Idées déco pour une salle à manger ouverte sur la cuisine contemporaine de taille moyenne avec un mur blanc, parquet foncé, une cheminée standard et un manteau de cheminée en carrelage.
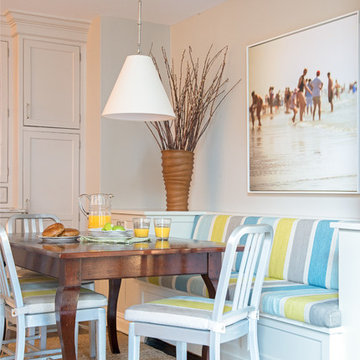
Aménagement d'une cuisine américaine contemporaine de taille moyenne avec parquet foncé.
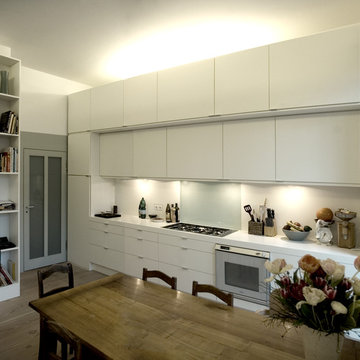
Das 3-geschossig gestaffelte, perlweiss lackierte Küchenmöbel schafft ein Maximum an Stauraum.
twarc
Exemple d'une cuisine américaine linéaire tendance de taille moyenne avec un évier 2 bacs, un placard à porte plane, des portes de placard blanches, un plan de travail en stratifié, une crédence blanche, un électroménager en acier inoxydable, parquet clair et aucun îlot.
Exemple d'une cuisine américaine linéaire tendance de taille moyenne avec un évier 2 bacs, un placard à porte plane, des portes de placard blanches, un plan de travail en stratifié, une crédence blanche, un électroménager en acier inoxydable, parquet clair et aucun îlot.
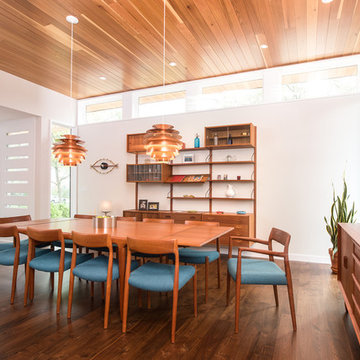
A modern dining room with vintage modern Danish furnishings.
Lofted ceiling finished with clear cedar over clerestory windows.
Idées déco pour une salle à manger rétro de taille moyenne avec un mur blanc et parquet foncé.
Idées déco pour une salle à manger rétro de taille moyenne avec un mur blanc et parquet foncé.

Michael J. Lee Photography
Cette photo montre une cuisine américaine chic en L de taille moyenne avec un évier encastré, des portes de placard blanches, un plan de travail en granite, une crédence en mosaïque, un électroménager en acier inoxydable, parquet clair, îlot, une crédence métallisée et un sol beige.
Cette photo montre une cuisine américaine chic en L de taille moyenne avec un évier encastré, des portes de placard blanches, un plan de travail en granite, une crédence en mosaïque, un électroménager en acier inoxydable, parquet clair, îlot, une crédence métallisée et un sol beige.
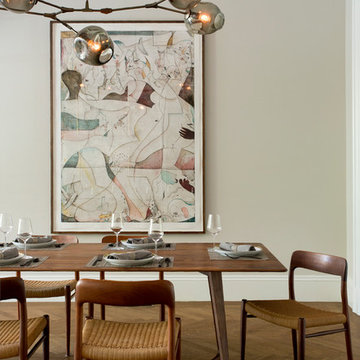
Lindsey Adelman bubble chandelier, Volker Hueller hand colored etching, Moeller mid century teak chairs, Walnut dining table.
Photography by Eric Roth
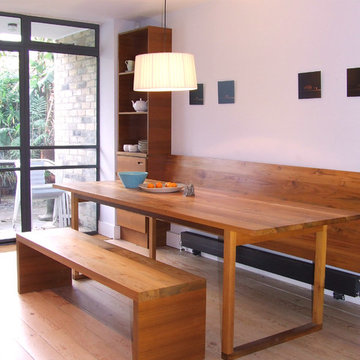
Exemple d'une salle à manger tendance de taille moyenne avec parquet clair et un mur blanc.
Idées déco de maisons de taille moyenne
2


















