Idées déco de maisons de taille moyenne

Michael J. Lee Photography
Cette photo montre une cuisine américaine chic en L de taille moyenne avec un évier encastré, des portes de placard blanches, un plan de travail en granite, une crédence en mosaïque, un électroménager en acier inoxydable, parquet clair, îlot, une crédence métallisée et un sol beige.
Cette photo montre une cuisine américaine chic en L de taille moyenne avec un évier encastré, des portes de placard blanches, un plan de travail en granite, une crédence en mosaïque, un électroménager en acier inoxydable, parquet clair, îlot, une crédence métallisée et un sol beige.
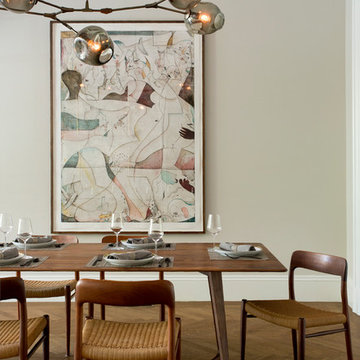
Lindsey Adelman bubble chandelier, Volker Hueller hand colored etching, Moeller mid century teak chairs, Walnut dining table.
Photography by Eric Roth
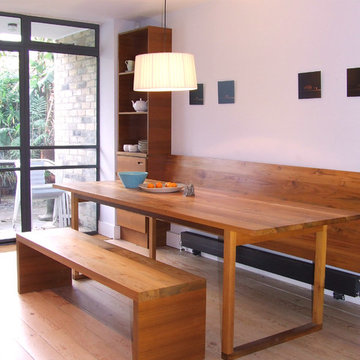
Exemple d'une salle à manger tendance de taille moyenne avec parquet clair et un mur blanc.
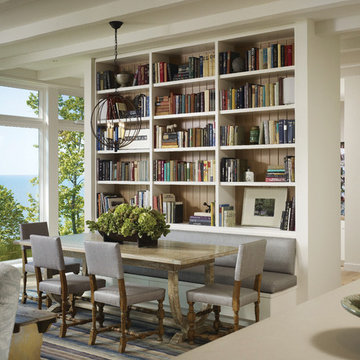
Architect: Celeste Robbins, Robbins Architecture Inc.
Photography By: Hedrich Blessing
“Simple and sophisticated interior and exterior that harmonizes with the site. Like the integration of the flat roof element into the main gabled form next to garage. It negotiates the line between traditional and modernist forms and details successfully.”
This single-family vacation home on the Michigan shoreline accomplished the balance of large, glass window walls with the quaint beach aesthetic found on the neighboring dunes. Drawing from the vernacular language of nearby beach porches, a composition of flat and gable roofs was designed. This blending of rooflines gave the ability to maintain the scale of a beach cottage without compromising the fullness of the lake views.
The result was a space that continuously displays views of Lake Michigan as you move throughout the home. From the front door to the upper bedroom suites, the home reminds you why you came to the water’s edge, and emphasizes the vastness of the lake view.
Marvin Windows helped frame the dramatic lake scene. The products met the performance needs of the challenging lake wind and sun. Marvin also fit within the budget, and the technical support made it easy to design everything from large fixed windows to motorized awnings in hard-to-reach locations.
Featuring:
Marvin Ultimate Awning Window
Marvin Ultimate Casement Window
Marvin Ultimate Swinging French Door

Exemple d'une salle à manger nature fermée et de taille moyenne avec un mur blanc et un sol en ardoise.
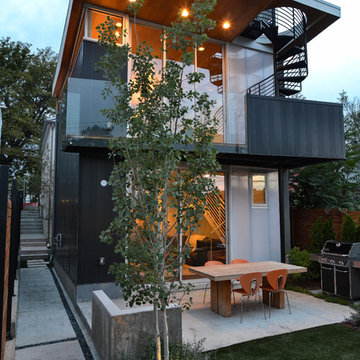
The back of the modern addition looking out over the yard and towards downtown Denver.
Aménagement d'une terrasse arrière contemporaine de taille moyenne avec une dalle de béton et aucune couverture.
Aménagement d'une terrasse arrière contemporaine de taille moyenne avec une dalle de béton et aucune couverture.
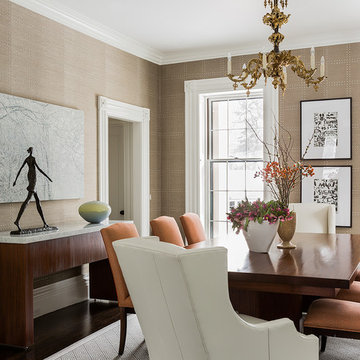
Photography by Michael J. Lee
Réalisation d'une salle à manger tradition fermée et de taille moyenne avec un mur beige et parquet foncé.
Réalisation d'une salle à manger tradition fermée et de taille moyenne avec un mur beige et parquet foncé.
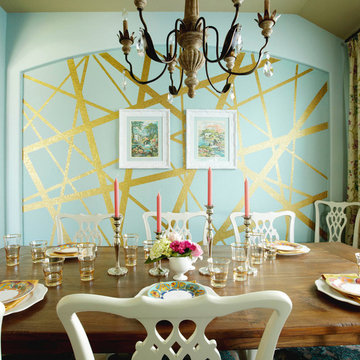
Phillip Esparza
Dazzling Dining Room designed by Pink Door Designs. A European rustic decore with an eclectic mix of clean modern lines and traditional touches for an eye pleasing balance of “wow”.
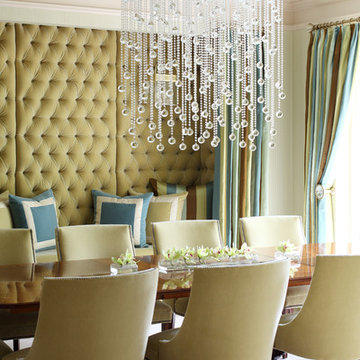
Cette image montre une salle à manger design fermée et de taille moyenne avec un mur vert et aucune cheminée.

Ranch style home that was reinvented to create an open floor plan to encompass the kitchen, family room and breakfast room. Original family room was transformed into chic new dining room.
Photography by Eric Rorer
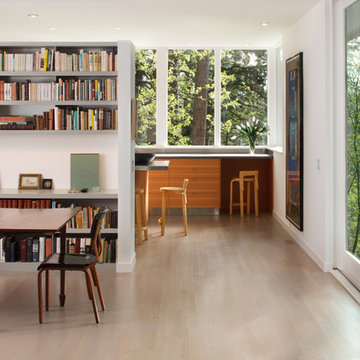
Dining area with built-in painted cabinetry and kitchen beyond.
Photographed by Eric Rorer
Cette image montre une salle à manger ouverte sur la cuisine design de taille moyenne avec un mur blanc et parquet clair.
Cette image montre une salle à manger ouverte sur la cuisine design de taille moyenne avec un mur blanc et parquet clair.
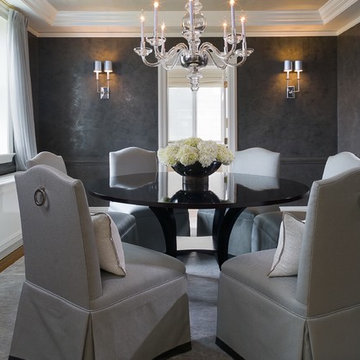
Dining Room
Tim Lee Photography
Cette photo montre une salle à manger chic fermée et de taille moyenne avec un mur gris, un sol en bois brun et aucune cheminée.
Cette photo montre une salle à manger chic fermée et de taille moyenne avec un mur gris, un sol en bois brun et aucune cheminée.
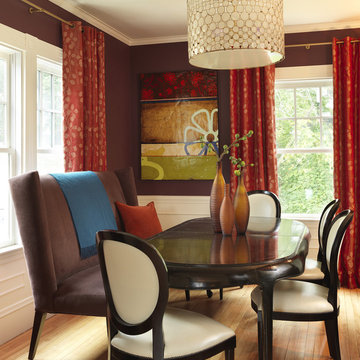
Cette photo montre une salle à manger tendance de taille moyenne avec un mur rouge, parquet clair et aucune cheminée.

Custom dining table with built-in lazy susan. Light fixture by Ingo Mauer: Oh Mei Ma.
Idée de décoration pour une salle à manger ouverte sur la cuisine design de taille moyenne avec un mur blanc, parquet clair, une cheminée double-face, un sol beige et un manteau de cheminée en métal.
Idée de décoration pour une salle à manger ouverte sur la cuisine design de taille moyenne avec un mur blanc, parquet clair, une cheminée double-face, un sol beige et un manteau de cheminée en métal.

Dallas Rugs provided this hand knotted wool and silk rug to our interior design client, RSVP Design Services. The photography is by Dan Piassick. Please contact us at info@dallasrugs.com for more rug options. Please contact RSVP Design Services for more information regarding other items in this photo. http://www.houzz.com/pro/rsvpdesignservices/rsvp-design-services
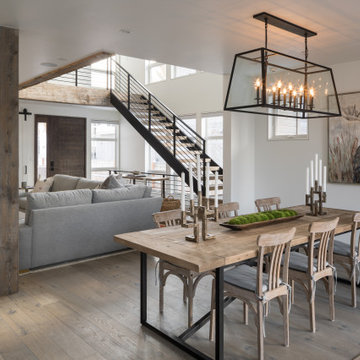
Idée de décoration pour une salle à manger ouverte sur le salon champêtre de taille moyenne avec un mur blanc, un sol en bois brun, aucune cheminée et un sol marron.
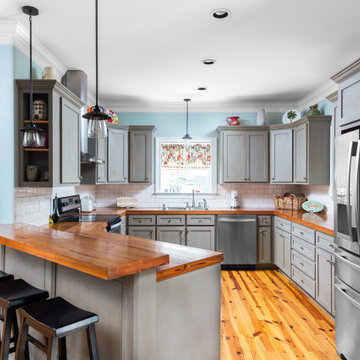
Aménagement d'une cuisine classique en U fermée et de taille moyenne avec des portes de placard grises, un plan de travail en bois, une crédence blanche, un électroménager en acier inoxydable, aucun îlot, un évier 2 bacs, un sol en bois brun, un sol marron et un plan de travail marron.
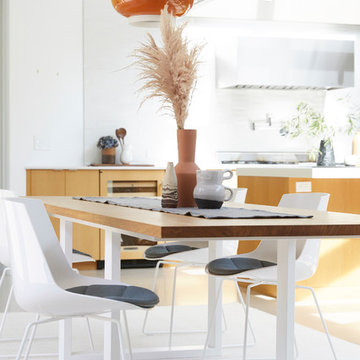
Cette image montre une salle à manger ouverte sur la cuisine vintage de taille moyenne avec un mur blanc, parquet clair, aucune cheminée et un sol beige.
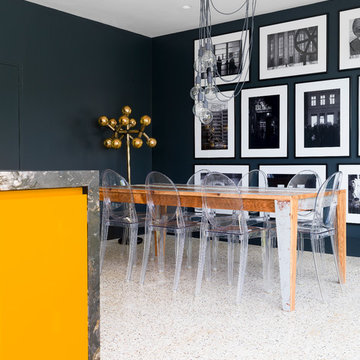
neil davis
Cette photo montre une salle à manger ouverte sur la cuisine tendance de taille moyenne avec un mur noir et un sol multicolore.
Cette photo montre une salle à manger ouverte sur la cuisine tendance de taille moyenne avec un mur noir et un sol multicolore.

Design: Three Salt Design Co.
Photography: Lauren Pressey
Aménagement d'une salle à manger ouverte sur le salon contemporaine de taille moyenne avec un mur gris, un sol en bois brun, un sol marron et aucune cheminée.
Aménagement d'une salle à manger ouverte sur le salon contemporaine de taille moyenne avec un mur gris, un sol en bois brun, un sol marron et aucune cheminée.
Idées déco de maisons de taille moyenne
3


















