Idées déco de maisons de taille moyenne

Aménagement d'une cuisine parallèle classique de taille moyenne avec un évier encastré, un placard avec porte à panneau encastré, des portes de placard blanches, un plan de travail en granite, une crédence blanche, un électroménager en acier inoxydable, un sol en bois brun, îlot et une crédence en dalle de pierre.
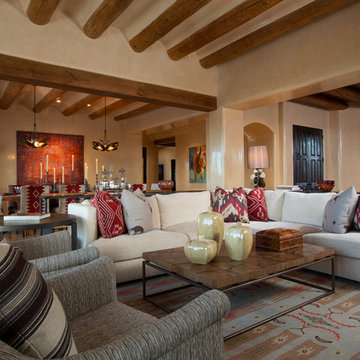
Kate Russell
Cette photo montre un salon sud-ouest américain ouvert et de taille moyenne avec un mur beige.
Cette photo montre un salon sud-ouest américain ouvert et de taille moyenne avec un mur beige.
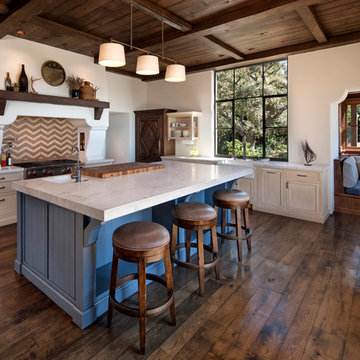
Situated on a 3.5 acre, oak-studded ridge atop Santa Barbara's Riviera, the Greene Compound is a 6,500 square foot custom residence with guest house and pool capturing spectacular views of the City, Coastal Islands to the south, and La Cumbre peak to the north. Carefully sited to kiss the tips of many existing large oaks, the home is rustic Mediterranean in style which blends integral color plaster walls with Santa Barbara sandstone and cedar board and batt.
Landscape Architect Lane Goodkind restored the native grass meadow and added a stream bio-swale which complements the rural setting. 20' mahogany, pocketing sliding doors maximize the indoor / outdoor Santa Barbara lifestyle by opening the living spaces to the pool and island view beyond. A monumental exterior fireplace and camp-style margarita bar add to this romantic living. Discreetly buried in the mission tile roof, solar panels help to offset the home's overall energy consumption. Truly an amazing and unique property, the Greene Residence blends in beautifully with the pastoral setting of the ridge while complementing and enhancing this Riviera neighborhood.
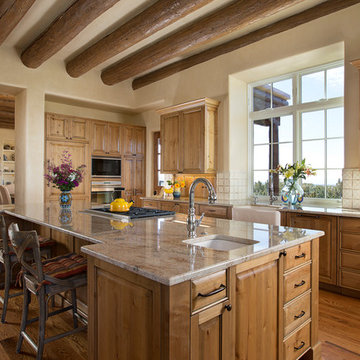
Réalisation d'une cuisine méditerranéenne en bois brun et L fermée et de taille moyenne avec un évier de ferme, un placard avec porte à panneau surélevé, une crédence blanche, un sol en bois brun, îlot, un plan de travail en granite, une crédence en céramique et un électroménager en acier inoxydable.
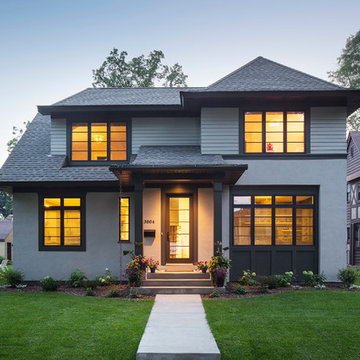
Inspiration pour une façade de maison grise traditionnelle en stuc de taille moyenne et à un étage avec un toit à quatre pans.
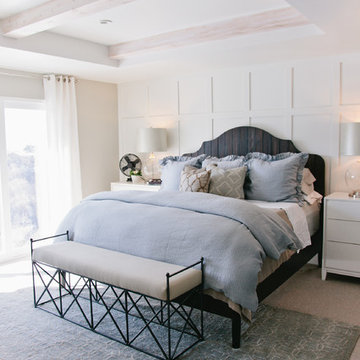
Cette image montre une chambre traditionnelle de taille moyenne avec un mur beige.
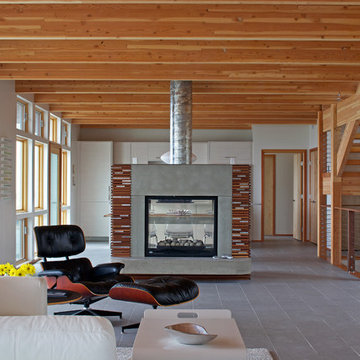
The Owners of a home that had been consumed by the moving dunes of Lake Michigan wanted a home that would not only stand the test of aesthetic time, but survive the vicissitudes of the environment.
With the assistance of the Michigan Department of Environmental Quality as well as the consulting civil engineer and the City of Grand Haven Zoning Department, a soil stabilization site plan was developed based on raising the new home’s main floor elevation by almost three feet, implementing erosion studies, screen walls and planting indigenous, drought tolerant xeriscaping. The screen walls, as well as the low profile of the home and the use of sand trapping marrum beachgrass all help to create a wind shadow buffer around the home and reduce blowing sand erosion and accretion.
The Owners wanted to minimize the stylistic baggage which consumes most “cottage” residences, and with the Architect created a home with simple lines focused on the view and the natural environment. Sustainable energy requirements on a budget directed the design decisions regarding the SIPs panel insulation, energy systems, roof shading, other insulation systems, lighting and detailing. Easily constructed and linear, the home harkens back to mid century modern pavilions with present day environmental sensitivities and harmony with the site.
James Yochum

The outdoors comes inside for our orchid loving homeowners with their moss green wrapped sunroom. Cut with the right balance of earthy brown and soft buttercup, this sunroom sizzles thanks to the detailed use of stone, slate, slubby weaves, classic furnishings & architectural salvage. The mix in total broadcasts sit-for-a-while casual cool and easy elegance. Pass the poi...
David Van Scott
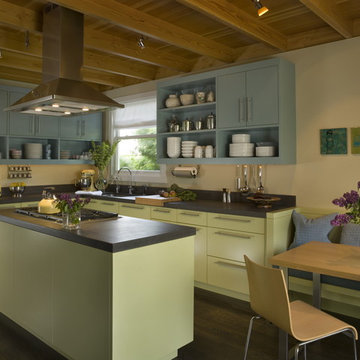
View of Kitchen and Banquette seating.
Photography by Sharon Risedorph;
In Collaboration with designer and client Stacy Eisenmann (Eisenmann Architecture - www.eisenmannarchitecture.com)

John McManus Photography
Cette photo montre une cuisine ouverte parallèle nature en bois brun de taille moyenne avec un plan de travail en bois, une crédence jaune, un évier de ferme, un placard avec porte à panneau encastré, une crédence en céramique, un électroménager en acier inoxydable, parquet foncé et îlot.
Cette photo montre une cuisine ouverte parallèle nature en bois brun de taille moyenne avec un plan de travail en bois, une crédence jaune, un évier de ferme, un placard avec porte à panneau encastré, une crédence en céramique, un électroménager en acier inoxydable, parquet foncé et îlot.
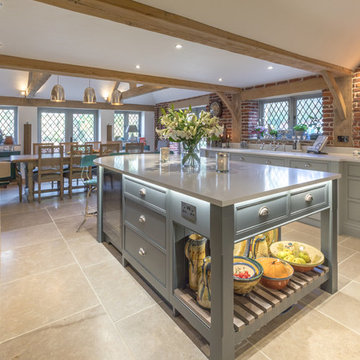
Inspiration pour une cuisine américaine parallèle rustique de taille moyenne avec un évier encastré, un placard avec porte à panneau encastré, des portes de placard grises, un plan de travail en quartz, îlot, un sol beige et un plan de travail blanc.

To achieve the indoor/outdoor quality our client wanted, we installed multiple moment frames to carry the existing roof. It looks clean and organized in this photo but there is a lot going on in the structure. Don't be afraid to make big structural moves to achieve an open space. It is always worth it!
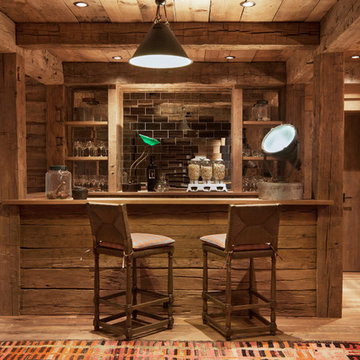
David O. Marlow Photography
Idée de décoration pour un bar de salon chalet en bois brun et U de taille moyenne avec des tabourets, un placard sans porte, un plan de travail en bois, une crédence miroir et parquet clair.
Idée de décoration pour un bar de salon chalet en bois brun et U de taille moyenne avec des tabourets, un placard sans porte, un plan de travail en bois, une crédence miroir et parquet clair.
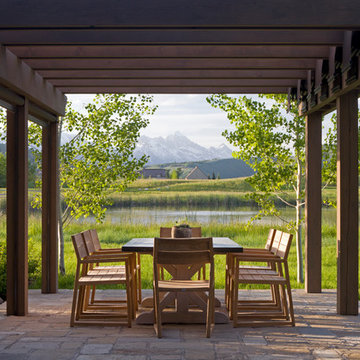
A custom home in Jackson, Wyoming
Idée de décoration pour une terrasse arrière tradition de taille moyenne avec des pavés en pierre naturelle et une pergola.
Idée de décoration pour une terrasse arrière tradition de taille moyenne avec des pavés en pierre naturelle et une pergola.
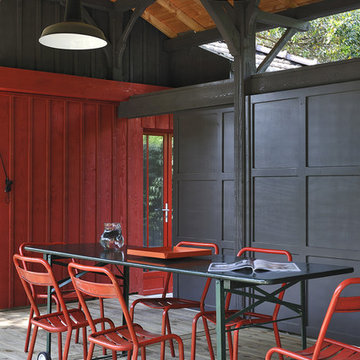
germain suignard
Idée de décoration pour une terrasse design de taille moyenne avec une extension de toiture.
Idée de décoration pour une terrasse design de taille moyenne avec une extension de toiture.

Varied shades of warm and cool grays are punctuated with warm yellows and rich blacks for a modern, and family-friendly, timeless look.
Aménagement d'une salle de séjour classique de taille moyenne et ouverte avec un mur gris, parquet foncé, une cheminée standard, un manteau de cheminée en pierre, un téléviseur fixé au mur, un sol marron et éclairage.
Aménagement d'une salle de séjour classique de taille moyenne et ouverte avec un mur gris, parquet foncé, une cheminée standard, un manteau de cheminée en pierre, un téléviseur fixé au mur, un sol marron et éclairage.
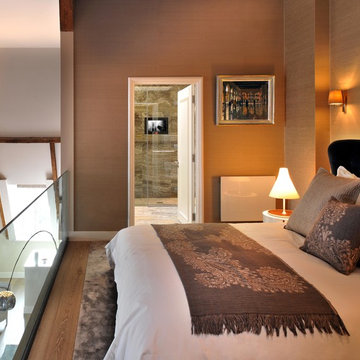
Master Bedroom with ensuite Master Bathroom
Philip Vile
Inspiration pour une chambre mansardée ou avec mezzanine design de taille moyenne avec un mur beige et un sol en bois brun.
Inspiration pour une chambre mansardée ou avec mezzanine design de taille moyenne avec un mur beige et un sol en bois brun.
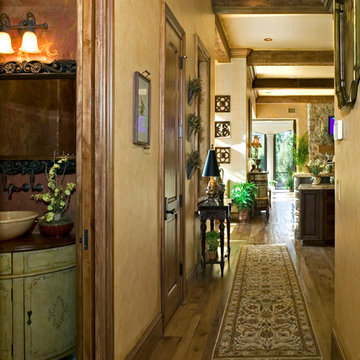
Hall
Exemple d'un couloir méditerranéen de taille moyenne avec un mur beige, parquet foncé et un sol marron.
Exemple d'un couloir méditerranéen de taille moyenne avec un mur beige, parquet foncé et un sol marron.

Two islands work well in this rustic kitchen designed with knotty alder cabinets by Studio 76 Home. This kitchen functions well with stained hardwood flooring and granite surfaces; and the slate backsplash adds texture to the space. A Subzero refrigerator and Wolf double ovens and 48-inch rangetop are the workhorses of this kitchen.
Photo by Carolyn McGinty

Hickory wood cabinetry, reclaimed Walnut counter and light fixtures from Spain create an aspiring chef's dream kitchen.
Tom Bonner Photography
Exemple d'une cuisine américaine rétro en L et bois clair de taille moyenne avec un placard à porte plane, une crédence jaune, un électroménager en acier inoxydable, un évier encastré, un plan de travail en surface solide, une crédence en carreau briquette, parquet foncé et îlot.
Exemple d'une cuisine américaine rétro en L et bois clair de taille moyenne avec un placard à porte plane, une crédence jaune, un électroménager en acier inoxydable, un évier encastré, un plan de travail en surface solide, une crédence en carreau briquette, parquet foncé et îlot.
Idées déco de maisons de taille moyenne
2


















