Idées déco de maisons de taille moyenne
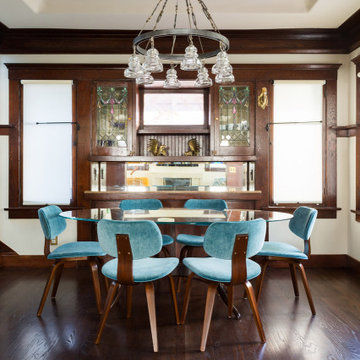
Inspiration pour une salle à manger craftsman de taille moyenne avec un mur beige, un sol en bois brun et un sol marron.
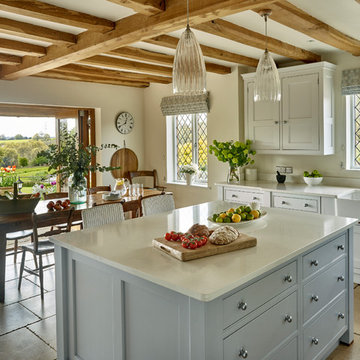
Relaxed elegant country kitchen. Photo credit Nick Smith
Réalisation d'une cuisine américaine champêtre de taille moyenne avec un évier de ferme, un placard à porte shaker, des portes de placard bleues, îlot et un sol beige.
Réalisation d'une cuisine américaine champêtre de taille moyenne avec un évier de ferme, un placard à porte shaker, des portes de placard bleues, îlot et un sol beige.

We remodeled the exisiting fireplace with a heavier mass of stone and waxed steel plate frame. The stone fireplace wall is held off the new TV/media cabinet with a steel reveal. The hearth is floating Ceasarstone that matches the adjacent open kitchen countertop.
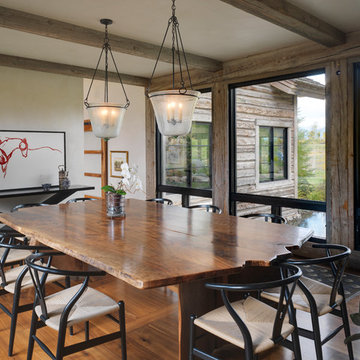
A custom home in Jackson, Wyoming
Photography: Cameron R. Neilson
Idées déco pour une salle à manger montagne fermée et de taille moyenne avec un mur blanc et un sol en bois brun.
Idées déco pour une salle à manger montagne fermée et de taille moyenne avec un mur blanc et un sol en bois brun.
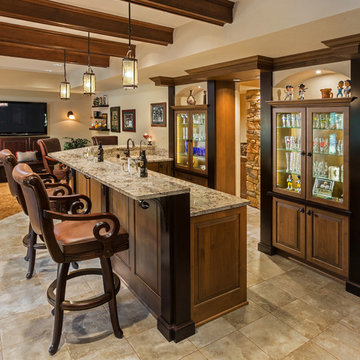
Edmunds Studio Photography
Cette photo montre un bar de salon avec évier chic en L et bois brun de taille moyenne avec un évier encastré, un placard avec porte à panneau surélevé, un plan de travail en granite et un sol en carrelage de céramique.
Cette photo montre un bar de salon avec évier chic en L et bois brun de taille moyenne avec un évier encastré, un placard avec porte à panneau surélevé, un plan de travail en granite et un sol en carrelage de céramique.
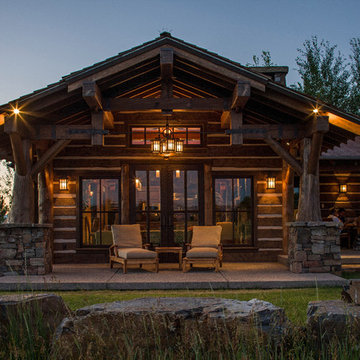
Idées déco pour une terrasse arrière montagne de taille moyenne avec une extension de toiture et une dalle de béton.

The family room is our relaxing room with a fire place in the corner, a 72" High Def TV surrounded by natural stone. The floors are Hickory wood 3/4" thick with hydronic heating under the wood floors. This room has an abundance of natural light.

Photography by Eduard Hueber / archphoto
North and south exposures in this 3000 square foot loft in Tribeca allowed us to line the south facing wall with two guest bedrooms and a 900 sf master suite. The trapezoid shaped plan creates an exaggerated perspective as one looks through the main living space space to the kitchen. The ceilings and columns are stripped to bring the industrial space back to its most elemental state. The blackened steel canopy and blackened steel doors were designed to complement the raw wood and wrought iron columns of the stripped space. Salvaged materials such as reclaimed barn wood for the counters and reclaimed marble slabs in the master bathroom were used to enhance the industrial feel of the space.
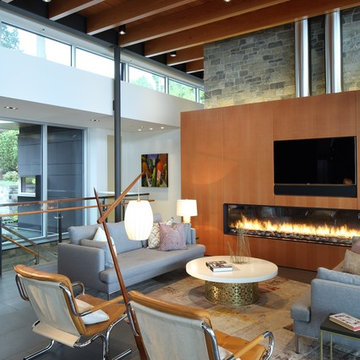
Cette image montre un salon design de taille moyenne et ouvert avec un mur blanc, une cheminée ribbon, un manteau de cheminée en bois, un téléviseur fixé au mur et un mur en pierre.
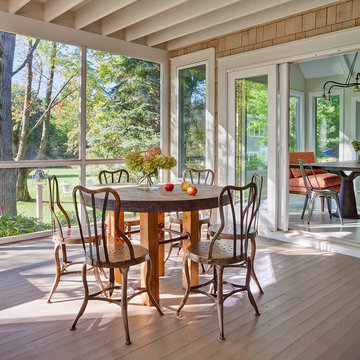
Cette image montre un porche d'entrée de maison arrière traditionnel de taille moyenne avec une moustiquaire, une terrasse en bois et une extension de toiture.
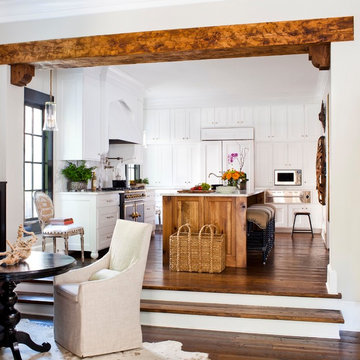
Jeff Herr
Aménagement d'une cuisine classique en L de taille moyenne avec des portes de placard blanches, une crédence en dalle de pierre, un évier encastré, un placard avec porte à panneau encastré, plan de travail en marbre, une crédence blanche, un sol en bois brun, îlot et un électroménager noir.
Aménagement d'une cuisine classique en L de taille moyenne avec des portes de placard blanches, une crédence en dalle de pierre, un évier encastré, un placard avec porte à panneau encastré, plan de travail en marbre, une crédence blanche, un sol en bois brun, îlot et un électroménager noir.
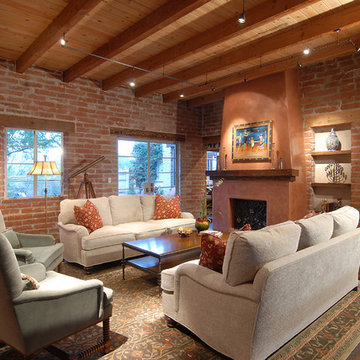
Cette photo montre un salon sud-ouest américain de taille moyenne et ouvert avec une salle de musique, une cheminée standard, un mur rouge et parquet foncé.

Dining Room Remodel. Custom Dining Table and Buffet. Custom Designed Wall incorporates double sided fireplace/hearth and mantle and shelving wrapping to living room side of the wall. Privacy wall separates entry from dining room with custom glass panels for light and space for art display. New recessed lighting brightens the space with a Nelson Cigar Pendant pays homage to the home's mid-century roots.
photo by Chuck Espinoza

These are some finished Old World Kitchens that we have designed, built, and installed. Mark Gardner, President of Monticello, took these photos.
Exemple d'une cuisine américaine encastrable montagne en U et bois brun de taille moyenne avec un placard avec porte à panneau surélevé, une crédence beige, îlot, un évier encastré, un plan de travail en surface solide, une crédence en carrelage de pierre et un sol en bois brun.
Exemple d'une cuisine américaine encastrable montagne en U et bois brun de taille moyenne avec un placard avec porte à panneau surélevé, une crédence beige, îlot, un évier encastré, un plan de travail en surface solide, une crédence en carrelage de pierre et un sol en bois brun.
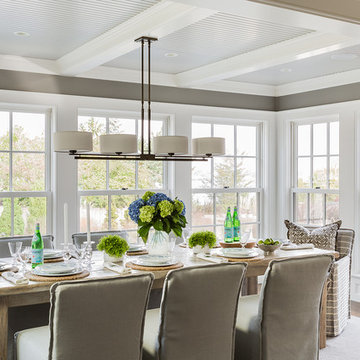
Michael J. Lee Photography
Inspiration pour une salle à manger ouverte sur la cuisine traditionnelle de taille moyenne avec parquet foncé et un mur gris.
Inspiration pour une salle à manger ouverte sur la cuisine traditionnelle de taille moyenne avec parquet foncé et un mur gris.

Robert Hawkins, Be A Deer
Exemple d'un salon montagne de taille moyenne et ouvert avec parquet clair, un manteau de cheminée en pierre, une salle de réception et un mur marron.
Exemple d'un salon montagne de taille moyenne et ouvert avec parquet clair, un manteau de cheminée en pierre, une salle de réception et un mur marron.
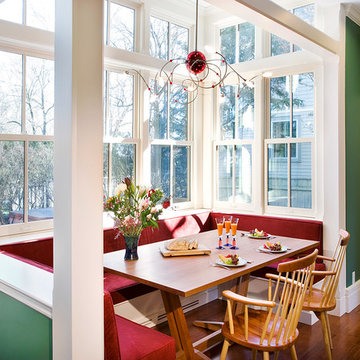
Cette photo montre une salle à manger ouverte sur la cuisine chic de taille moyenne avec un mur vert, un sol en bois brun, aucune cheminée et un sol marron.
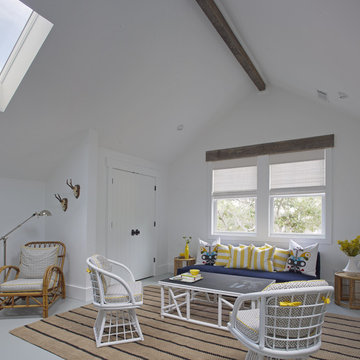
Wall Color: Super White - Benjamin Moore
Floors: Painted 2.5" porch-grade, tongue-in-groove wood.
Floor Color: Sterling 1591 - Benjamin Moore
Table: Vintage rattan with painted chalkboard top
Rattan Swivel Chairs: Vintage rattan.
Chair Cushions: Joann’s- geometric fabric with solid yellow piping and details
Sofa: CB2 Piazza sofa
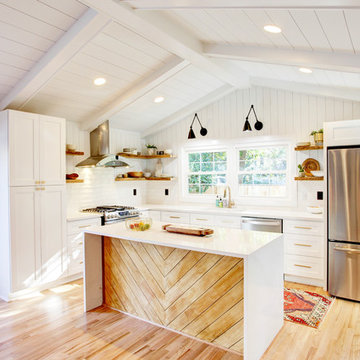
Réalisation d'une cuisine marine en L de taille moyenne avec un évier encastré, des portes de placard blanches, un plan de travail en quartz modifié, une crédence blanche, un électroménager en acier inoxydable, parquet clair, îlot, un placard à porte shaker, un sol beige et un plan de travail blanc.

Kitchen remodeling project where the homeowners decided to update their kitchen to a more transitional look by installing new custom cabinets. They went with a mission door by Bridgewood Advantage Series done in Maple. For the base cabinets they went with a stone color while the upper cabinets and pantry were done in boulder. For the countertops they went with a Quartz 3 cm and the backsplash was done in a glass subway tile. Some additional touches we included were a bookcase on the end of the island for cookbooks and a custom hutch/coffee station. To complete the new look we also installed oversized Harlow Glass knobs on the upper cabinets and Bordeaux Cabinet pulls on lower cabinets.
Idées déco de maisons de taille moyenne
3


















