Idées déco de maisons éclectiques de taille moyenne
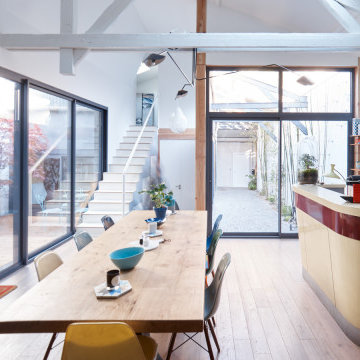
Cette image montre une salle à manger ouverte sur le salon bohème de taille moyenne avec parquet clair, un sol beige et un mur multicolore.
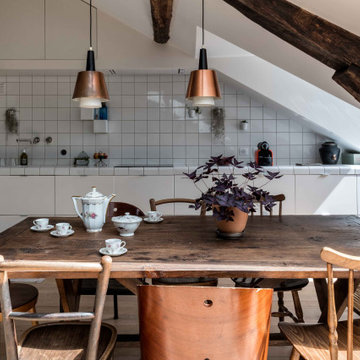
Aménagement d'une salle à manger ouverte sur le salon éclectique de taille moyenne avec parquet clair et un sol beige.
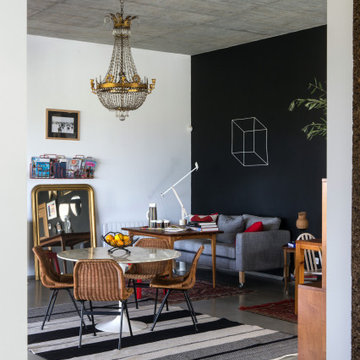
Aménagement d'une salle à manger ouverte sur le salon éclectique de taille moyenne avec un mur noir et un sol gris.
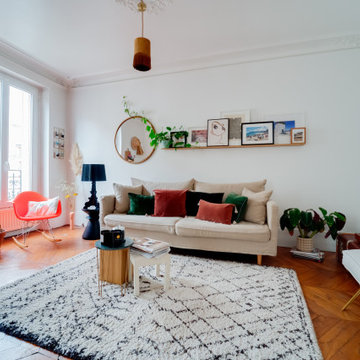
Salon haussmanien avec un tapis berbere un ensemble de trois bouts de canapés réunis en table basse un fauteuil croisette honoré une malle ancienne avec tourne disque un canapé beige en lin avec des coussins verts et terracotta étagère réglette en bois faite sur mesure et miroir rond en laiton bout de canapé noir avec lampe bourgie kartelle. Luminaire madame stoltz et végétalisation. Décorations murale en paille : porte plante.
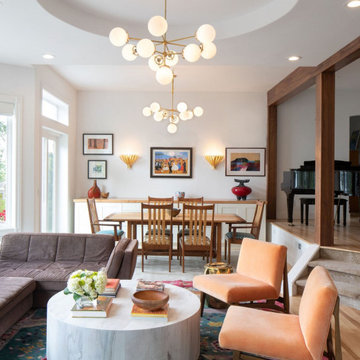
View through the great room showing the designated dining room space, with reupholstered chairs, new rug, new custom buffet with fir top, updated lighting plan with sconces and custom chandeliers, maple wrap on the beam and posts, and new wood flooring.
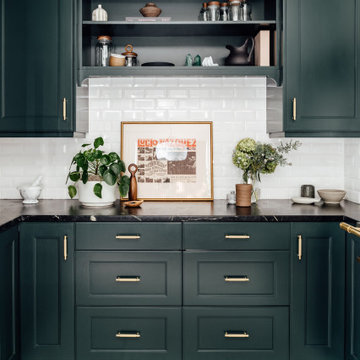
We went dark on the cabinets to integrate with the rest of the house, added a traditional runner with colors that tie in the dining room and lots of earth-toned, hand-made accessories to soften the kitchen and make it more approachable.

Built and designed by Shelton Design Build
Photo by: MissLPhotography
Inspiration pour une cuisine ouverte parallèle bohème en bois vieilli de taille moyenne avec un évier de ferme, un placard à porte shaker, un plan de travail en bois, une crédence beige, une crédence en céramique, un électroménager en acier inoxydable, parquet clair, îlot et un sol marron.
Inspiration pour une cuisine ouverte parallèle bohème en bois vieilli de taille moyenne avec un évier de ferme, un placard à porte shaker, un plan de travail en bois, une crédence beige, une crédence en céramique, un électroménager en acier inoxydable, parquet clair, îlot et un sol marron.
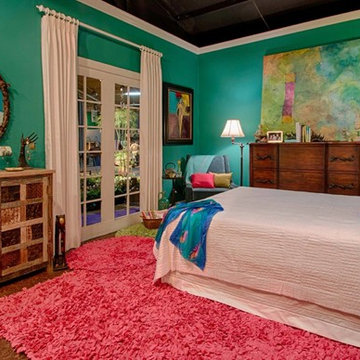
Idée de décoration pour une chambre d'amis bohème de taille moyenne avec un mur bleu, parquet foncé, aucune cheminée et un sol marron.
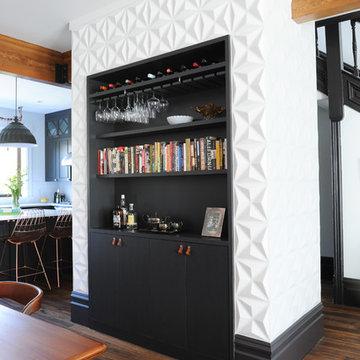
Aménagement d'une salle à manger ouverte sur le salon éclectique de taille moyenne avec un mur blanc et un sol en bois brun.
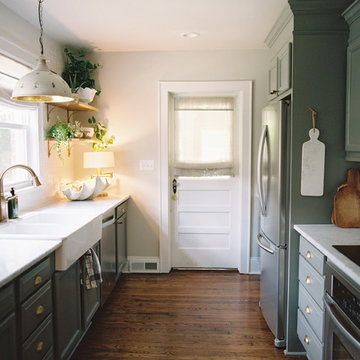
photographed by Landon Jacob Photography
Cette photo montre une cuisine parallèle éclectique fermée et de taille moyenne avec un évier de ferme, des portes de placard grises, plan de travail en marbre, une crédence blanche, une crédence en céramique, un électroménager en acier inoxydable, parquet foncé et aucun îlot.
Cette photo montre une cuisine parallèle éclectique fermée et de taille moyenne avec un évier de ferme, des portes de placard grises, plan de travail en marbre, une crédence blanche, une crédence en céramique, un électroménager en acier inoxydable, parquet foncé et aucun îlot.
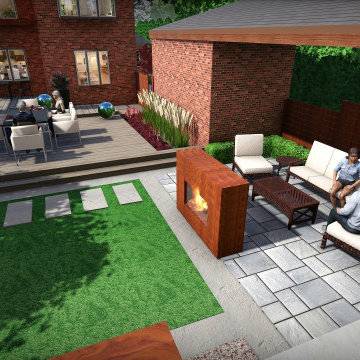
Cette image montre une terrasse arrière et au rez-de-chaussée bohème de taille moyenne avec une cheminée et une extension de toiture.

This transformation started with a builder grade bathroom and was expanded into a sauna wet room. With cedar walls and ceiling and a custom cedar bench, the sauna heats the space for a relaxing dry heat experience. The goal of this space was to create a sauna in the secondary bathroom and be as efficient as possible with the space. This bathroom transformed from a standard secondary bathroom to a ergonomic spa without impacting the functionality of the bedroom.
This project was super fun, we were working inside of a guest bedroom, to create a functional, yet expansive bathroom. We started with a standard bathroom layout and by building out into the large guest bedroom that was used as an office, we were able to create enough square footage in the bathroom without detracting from the bedroom aesthetics or function. We worked with the client on her specific requests and put all of the materials into a 3D design to visualize the new space.
Houzz Write Up: https://www.houzz.com/magazine/bathroom-of-the-week-stylish-spa-retreat-with-a-real-sauna-stsetivw-vs~168139419
The layout of the bathroom needed to change to incorporate the larger wet room/sauna. By expanding the room slightly it gave us the needed space to relocate the toilet, the vanity and the entrance to the bathroom allowing for the wet room to have the full length of the new space.
This bathroom includes a cedar sauna room that is incorporated inside of the shower, the custom cedar bench follows the curvature of the room's new layout and a window was added to allow the natural sunlight to come in from the bedroom. The aromatic properties of the cedar are delightful whether it's being used with the dry sauna heat and also when the shower is steaming the space. In the shower are matching porcelain, marble-look tiles, with architectural texture on the shower walls contrasting with the warm, smooth cedar boards. Also, by increasing the depth of the toilet wall, we were able to create useful towel storage without detracting from the room significantly.
This entire project and client was a joy to work with.
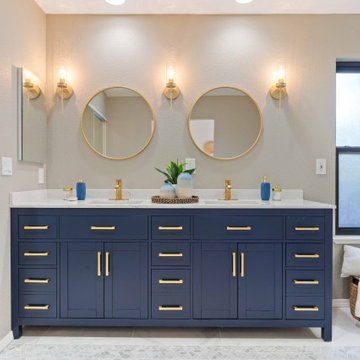
Master bath design with free standing blue vanity, quartz counter, round mirrors with lights on each side, waterfall tile design connecting shower wall to bathroom floor.

Period townhouse. Living room designed with bold colours and style clashes.
Exemple d'un salon éclectique de taille moyenne avec un mur gris, un sol en bois brun, un téléviseur fixé au mur, une cheminée standard, un manteau de cheminée en pierre et un sol marron.
Exemple d'un salon éclectique de taille moyenne avec un mur gris, un sol en bois brun, un téléviseur fixé au mur, une cheminée standard, un manteau de cheminée en pierre et un sol marron.
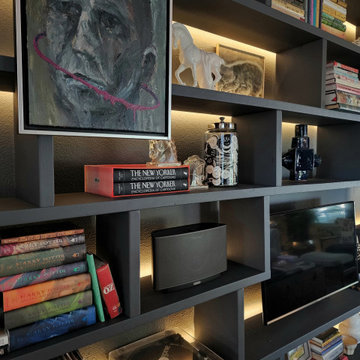
This design was about curating my client's art and antiques collection and updating the color palette. We painted the accent wall a stunning charcoal color called Cheating Heart by Benjamin Moore. We repaired and painted the shelf the same color. Then we restyled all of the decor on the shelf as well as the wall decor throughout the space. We added a lush majesty palm and a curly willow arrangement to bring height and texture to the area opposite the shelf.

This blushful dining area was created to compliment the homeowner’s sense of person style. We kept the space light and airy by flanking the windows with ombre sheer panels. To help ground the space we also paired the lighter pieces with dark buffet and dining table.
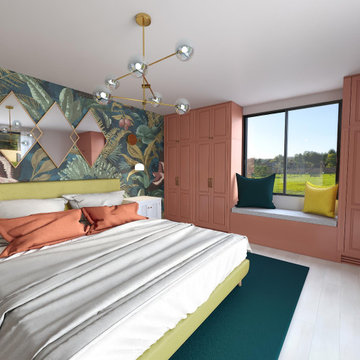
Exemple d'une chambre parentale éclectique de taille moyenne avec un mur multicolore, aucune cheminée, un sol beige, du papier peint et parquet clair.
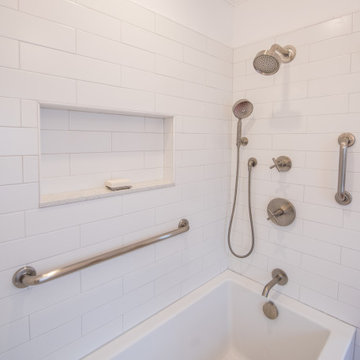
The homeowners and designer of this master bath incorporated a mix of finishes and features to create a unique twist on traditional styling.
Cette photo montre une salle de bain principale éclectique de taille moyenne avec des portes de placard blanches, une baignoire en alcôve, un combiné douche/baignoire, WC séparés, un sol en carrelage de céramique, un lavabo encastré, un plan de toilette en surface solide, un sol rouge, une cabine de douche avec un rideau, un plan de toilette blanc, une niche, meuble double vasque et meuble-lavabo encastré.
Cette photo montre une salle de bain principale éclectique de taille moyenne avec des portes de placard blanches, une baignoire en alcôve, un combiné douche/baignoire, WC séparés, un sol en carrelage de céramique, un lavabo encastré, un plan de toilette en surface solide, un sol rouge, une cabine de douche avec un rideau, un plan de toilette blanc, une niche, meuble double vasque et meuble-lavabo encastré.

Idée de décoration pour une cuisine américaine bohème en L de taille moyenne avec un évier de ferme, un placard à porte shaker, des portes de placard bleues, un plan de travail en bois, une crédence multicolore, une crédence en céramique, un électroménager en acier inoxydable, un sol en bois brun, îlot, un plan de travail blanc et poutres apparentes.
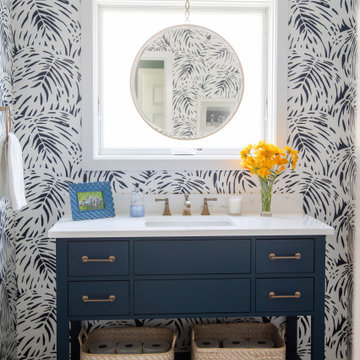
This wallpaper takes over the bathroom theme and adds lovely pattern to complete this space.
Cette photo montre un WC et toilettes éclectique de taille moyenne avec un placard à porte plane, des portes de placard bleues, WC séparés, un mur bleu, un sol en carrelage de porcelaine, un lavabo encastré, un plan de toilette en quartz modifié, un sol marron, un plan de toilette blanc, meuble-lavabo sur pied et du papier peint.
Cette photo montre un WC et toilettes éclectique de taille moyenne avec un placard à porte plane, des portes de placard bleues, WC séparés, un mur bleu, un sol en carrelage de porcelaine, un lavabo encastré, un plan de toilette en quartz modifié, un sol marron, un plan de toilette blanc, meuble-lavabo sur pied et du papier peint.
Idées déco de maisons éclectiques de taille moyenne
10


















