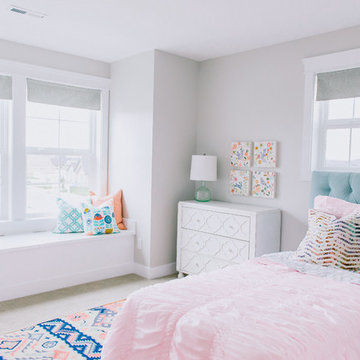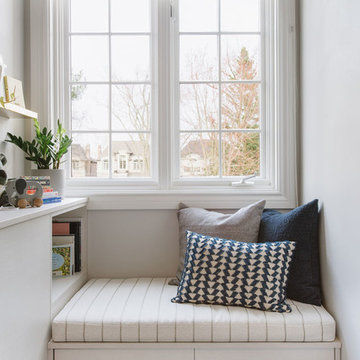Idées déco de maisons grises
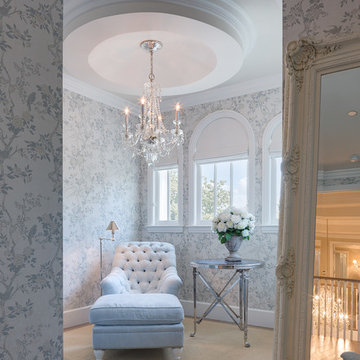
©Teague Hunziker
Idées déco pour une grande chambre classique avec un mur multicolore et un sol en bois brun.
Idées déco pour une grande chambre classique avec un mur multicolore et un sol en bois brun.
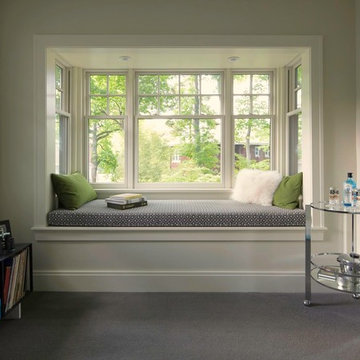
Jo Bridges Photography
Inspiration pour une chambre traditionnelle de taille moyenne avec un mur blanc et un sol gris.
Inspiration pour une chambre traditionnelle de taille moyenne avec un mur blanc et un sol gris.

NIck White
Réalisation d'une salle à manger ouverte sur le salon tradition avec un mur multicolore, parquet clair et un sol beige.
Réalisation d'une salle à manger ouverte sur le salon tradition avec un mur multicolore, parquet clair et un sol beige.
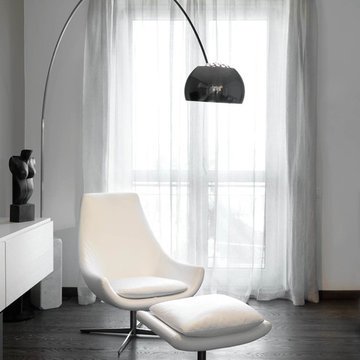
Adriano Pecchio
Aménagement d'une salle de séjour contemporaine avec un mur blanc et parquet foncé.
Aménagement d'une salle de séjour contemporaine avec un mur blanc et parquet foncé.
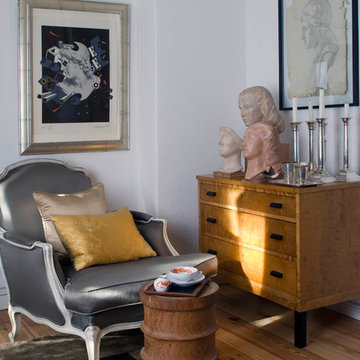
Idées déco pour un petit salon éclectique ouvert avec un mur blanc et un sol en bois brun.
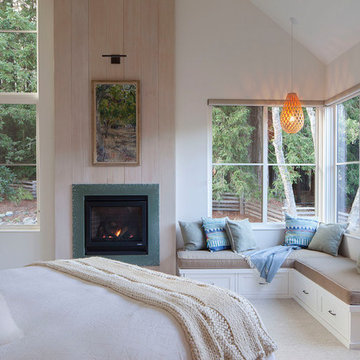
Photos in Wonderland
Cette image montre une chambre avec moquette rustique avec un sol gris.
Cette image montre une chambre avec moquette rustique avec un sol gris.
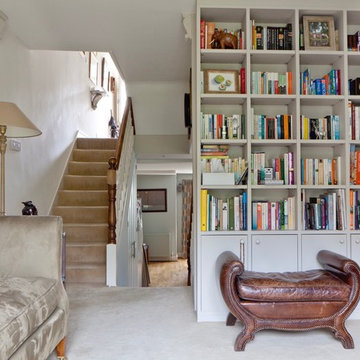
Emma Lewis
Cette image montre un petit bureau traditionnel avec une bibliothèque ou un coin lecture, un mur blanc, moquette et un sol gris.
Cette image montre un petit bureau traditionnel avec une bibliothèque ou un coin lecture, un mur blanc, moquette et un sol gris.
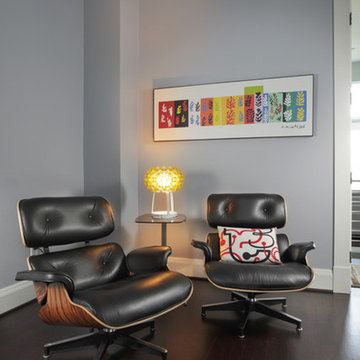
The clients live in a beautiful view home in the northwest hills above Portland, Oregon. Their corridor kitchen had dark “Craftsman” style cabinets with a dark granite tile countertop and “grids” on the two large windows. They wanted was contemporary design that would enhance their enjoyment of the kitchen, as they love to cook and entertain family and friends.
We replaced the two large windows to eliminate the “grids”. Selecting the quartered / figured sycamore veneer wood for the custom cabinets provided the light, sleek, contemporary look they wanted. Better recessed lighting for work tasks, under cabinet lighting and ambient up lighting created a softer feel for the space.
Two undermount stainless steel sinks in Fieldstone solid surface creates work stations for two cooks. The 2” x 4” glass tiles in four glorious shades of aqua to emerald for the full backsplash continued a ribbon of tiles around the kitchen and nook. Radiant floor heating keeps their tile floor warm in the winter months and provides easy maintenance.
Custom curved “floating” glass shelves hold the clients stainless steel pepper mill collection. A custom glass round table built specifically for the nook was the finishing touch to this gourmet kitchen.
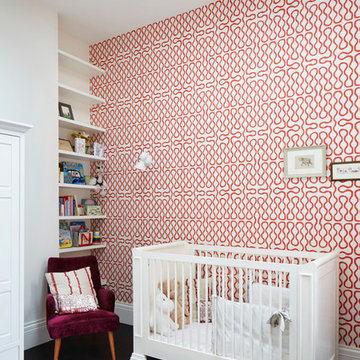
Jack Hobhouse Photography
Idées déco pour une chambre de bébé neutre contemporaine avec un mur multicolore et un sol noir.
Idées déco pour une chambre de bébé neutre contemporaine avec un mur multicolore et un sol noir.
Idées déco de maisons grises
3



















