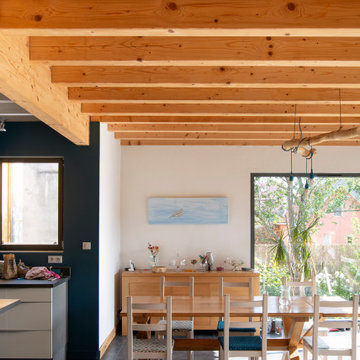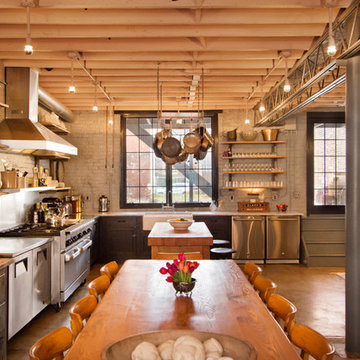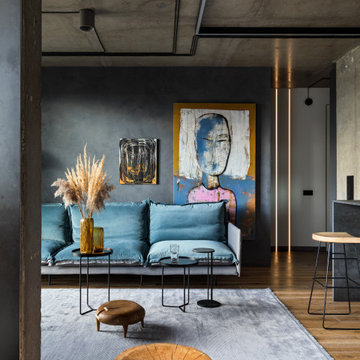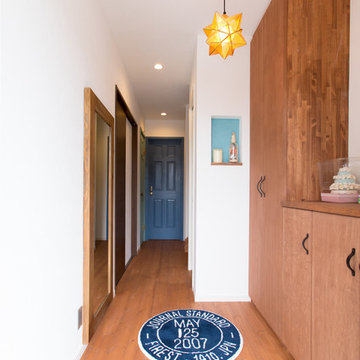Idées déco de maisons industrielles de couleur bois

Idée de décoration pour une petite chambre urbaine avec un mur blanc, sol en béton ciré, un sol gris et un plafond voûté.

Cette photo montre une salle à manger industrielle avec un mur blanc, un sol noir et poutres apparentes.

Photo by Ross Anania
Cette image montre une grande chambre urbaine avec un sol en bois brun et aucune cheminée.
Cette image montre une grande chambre urbaine avec un sol en bois brun et aucune cheminée.

Arched brick ceiling with a custom made light fixture. The owners found the parts for this light fixture over the island and had a local artist create this one of a kind fixture. The table with the seating is made from an old bowling alley lane. The pin placement marks can still be seen on the table top. The table is free standing so it can be moved off the island if desired.
A reclaimed scupper box is the transition piece from the range hood to the duct work with red accent paint.
Peter Nilson Photography

Idée de décoration pour un sous-sol urbain enterré et de taille moyenne avec salle de cinéma, un mur blanc, sol en stratifié, une cheminée standard, un manteau de cheminée en bois, un sol marron et poutres apparentes.

Exemple d'une cuisine américaine parallèle industrielle de taille moyenne avec un évier posé, un placard avec porte à panneau encastré, des portes de placard noires, un plan de travail en bois, une crédence marron, une crédence en brique, un électroménager noir, un sol en bois brun, îlot, un sol gris et un plan de travail marron.

Who lives there: Asha Mevlana and her Havanese dog named Bali
Location: Fayetteville, Arkansas
Size: Main house (400 sq ft), Trailer (160 sq ft.), 1 loft bedroom, 1 bath
What sets your home apart: The home was designed specifically for my lifestyle.
My inspiration: After reading the book, "The Life Changing Magic of Tidying," I got inspired to just live with things that bring me joy which meant scaling down on everything and getting rid of most of my possessions and all of the things that I had accumulated over the years. I also travel quite a bit and wanted to live with just what I needed.
About the house: The L-shaped house consists of two separate structures joined by a deck. The main house (400 sq ft), which rests on a solid foundation, features the kitchen, living room, bathroom and loft bedroom. To make the small area feel more spacious, it was designed with high ceilings, windows and two custom garage doors to let in more light. The L-shape of the deck mirrors the house and allows for the two separate structures to blend seamlessly together. The smaller "amplified" structure (160 sq ft) is built on wheels to allow for touring and transportation. This studio is soundproof using recycled denim, and acts as a recording studio/guest bedroom/practice area. But it doesn't just look like an amp, it actually is one -- just plug in your instrument and sound comes through the front marine speakers onto the expansive deck designed for concerts.
My favorite part of the home is the large kitchen and the expansive deck that makes the home feel even bigger. The deck also acts as a way to bring the community together where local musicians perform. I love having a the amp trailer as a separate space to practice music. But I especially love all the light with windows and garage doors throughout.
Design team: Brian Crabb (designer), Zack Giffin (builder, custom furniture) Vickery Construction (builder) 3 Volve Construction (builder)
Design dilemmas: Because the city wasn’t used to having tiny houses there were certain rules that didn’t quite make sense for a tiny house. I wasn’t allowed to have stairs leading up to the loft, only ladders were allowed. Since it was built, the city is beginning to revisit some of the old rules and hopefully things will be changing.
Photo cred: Don Shreve

Photo Credit: Amy Barkow | Barkow Photo,
Lighting Design: LOOP Lighting,
Interior Design: Blankenship Design,
General Contractor: Constructomics LLC

Exemple d'une salle de bain industrielle avec des portes de placard marrons, un carrelage noir, mosaïque, une vasque, un plan de toilette en bois, un plan de toilette marron et un placard à porte plane.

Réalisation d'une cuisine ouverte urbaine en L de taille moyenne avec une crédence en brique, un électroménager en acier inoxydable, îlot, un évier encastré, des portes de placard marrons, un plan de travail en béton, une crédence rouge, un sol en carrelage de céramique, un sol beige et un placard avec porte à panneau surélevé.

Custom home designed with inspiration from the owner living in New Orleans. Study was design to be masculine with blue painted built in cabinetry, brick fireplace surround and wall. Custom built desk with stainless counter top, iron supports and and reclaimed wood. Bench is cowhide and stainless. Industrial lighting.
Jessie Young - www.realestatephotographerseattle.com

Upon entering the penthouse the light and dark contrast continues. The exposed ceiling structure is stained to mimic the 1st floor's "tarred" ceiling. The reclaimed fir plank floor is painted a light vanilla cream. And, the hand plastered concrete fireplace is the visual anchor that all the rooms radiate off of. Tucked behind the fireplace is an intimate library space.
Photo by Lincoln Barber

Bennett Frank McCarthy Architects, Inc.
Idée de décoration pour une cuisine urbaine avec un évier de ferme et un électroménager en acier inoxydable.
Idée de décoration pour une cuisine urbaine avec un évier de ferme et un électroménager en acier inoxydable.

Photography by Eduard Hueber / archphoto
North and south exposures in this 3000 square foot loft in Tribeca allowed us to line the south facing wall with two guest bedrooms and a 900 sf master suite. The trapezoid shaped plan creates an exaggerated perspective as one looks through the main living space space to the kitchen. The ceilings and columns are stripped to bring the industrial space back to its most elemental state. The blackened steel canopy and blackened steel doors were designed to complement the raw wood and wrought iron columns of the stripped space. Salvaged materials such as reclaimed barn wood for the counters and reclaimed marble slabs in the master bathroom were used to enhance the industrial feel of the space.

Aménagement d'une salle de bain industrielle avec WC séparés, parquet foncé et un lavabo suspendu.

This contemporary alfresco kitchen is small in footprint but it is big on features including a woodfired oven, built in Electrolux barbecue, a hidden undermount rangehood, sink, Fisher & Paykel dishdrawer dishwasher and a 30 Litre pull-out bin. Featuring cabinetry 2-pack painted in Colorbond 'Wallaby' and natural granite tops in leather finished 'Zimbabwe Black', paired with the raw finished concrete this alfresco oozes relaxed style. The homeowners love entertaining their friends and family in this space. Photography By: Tim Turner
Idées déco de maisons industrielles de couleur bois
1






















