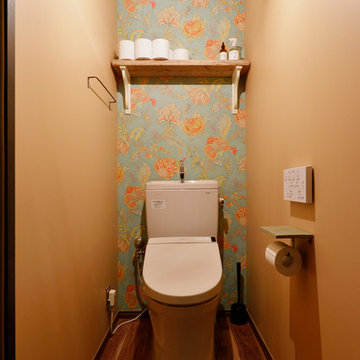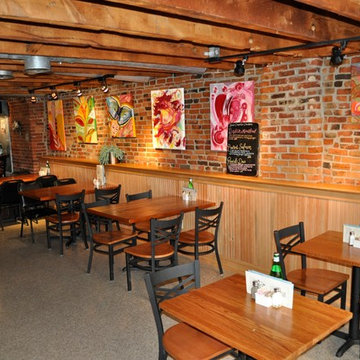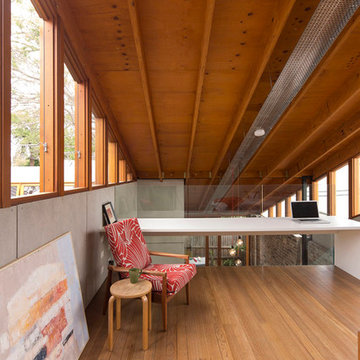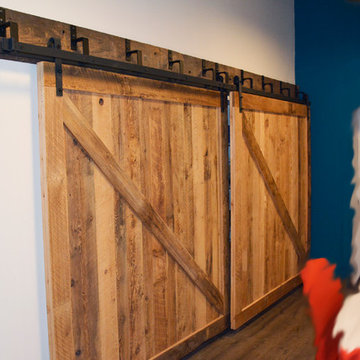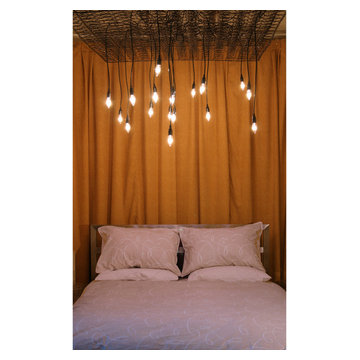Idées déco de maisons industrielles de couleur bois

Inspiration pour un salon urbain ouvert avec une salle de réception, un mur blanc, sol en béton ciré, une cheminée ribbon, un manteau de cheminée en métal et aucun téléviseur.
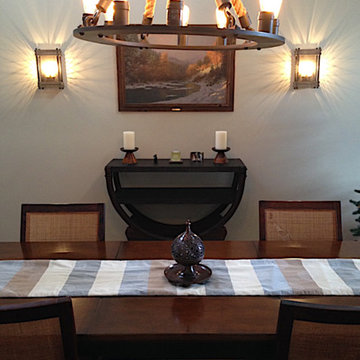
Dining with twinkle of industrial lighting with eclectic balanced placement of rich wooden furnishings and repurposed wallpaper cart. North Western NJ.

Inspiration pour un salon urbain ouvert avec sol en béton ciré, un poêle à bois, un manteau de cheminée en carrelage, aucun téléviseur, un sol gris et un mur en parement de brique.
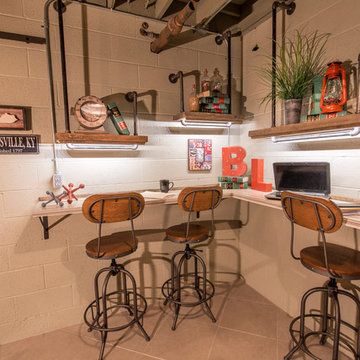
Pipes and rustic wood was used to create this interesting shelving over the work counter. LED tape lighting was used under each shelf to add task lighting to the space.
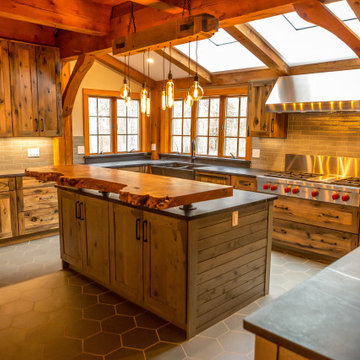
Our Clients came to us with a clear vision for a chef’s kitchen designed with both entertaining and family nights in mind. Home brewers and beer aficionados, our Clients were also inspired by the tasting rooms they had visited. The resulting space is a truly custom, one-of-a-kind kitchen that is a heady brew of natural materials, warm rustic touches and edgier industrial elements.
Natural and stained hickory cabinetry, as well as a bleeding hex tile pattern, are used to define food prep and entertaining areas of the kitchen. The space is further delineated by a bar-height, raw-edge magnolia slab that floats above a soapstone-topped island. Edison bulbs, commercial-grade kitchen appliances, reclaimed wood and rebar round out a diverse material selection.
A final project requirement was two taps for draught beer on demand. We were happy to oblige. An adjacent peninsula houses a kegerator (and wine fridge), as well as barware. Cheers!
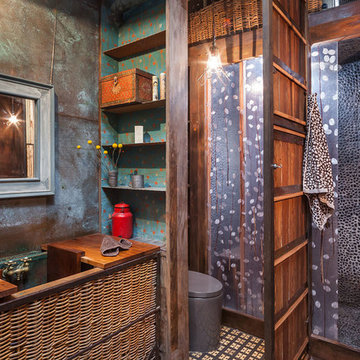
Idées déco pour une salle de bain industrielle avec un lavabo encastré et une plaque de galets.

Mark Peters Photo
Exemple d'une cuisine ouverte linéaire industrielle en bois clair avec un placard à porte plane et un électroménager en acier inoxydable.
Exemple d'une cuisine ouverte linéaire industrielle en bois clair avec un placard à porte plane et un électroménager en acier inoxydable.
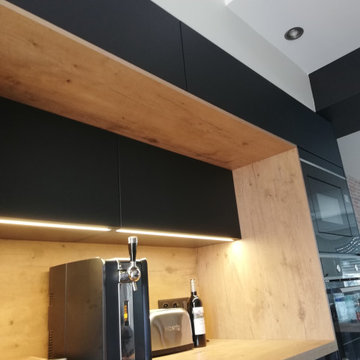
Le souhait de mon client était de désencombrer l'espace, et d'augmenter le volume de rangement. Son désir pour un style industriel a porté son choix sur un noir mat aspect "velours", qui met en valeur les carreaux de ciment au sol. Il fait également ressortir le bois d'un ton miel, chaleureux.
En premier lieu, il était donc primordial d'ouvrir la cuisine sur le salon tout en conservant une place repas. Le challenge pour moi était d'intégré tout les électroménagers, notamment le réfrigérateur américain, tout en optimisant les surfaces de plan de travail. Ma solution a été de créé un mur de rangement en cadre avec sa niche, qui camoufle la profondeur imposante du réfrigérateur et les petits appareils directement accessibles.
La création du pied de comptoir en métal et la cave intégrée apporte la touche design, visible depuis le salon.
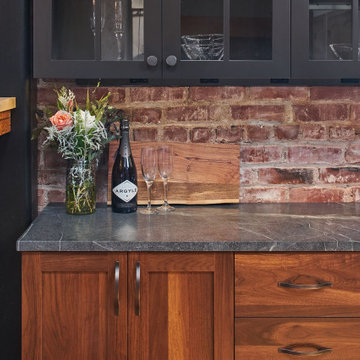
The "Dream of the '90s" was alive in this industrial loft condo before Neil Kelly Portland Design Consultant Erika Altenhofen got her hands on it. The 1910 brick and timber building was converted to condominiums in 1996. No new roof penetrations could be made, so we were tasked with creating a new kitchen in the existing footprint. Erika's design and material selections embrace and enhance the historic architecture, bringing in a warmth that is rare in industrial spaces like these. Among her favorite elements are the beautiful black soapstone counter tops, the RH medieval chandelier, concrete apron-front sink, and Pratt & Larson tile backsplash
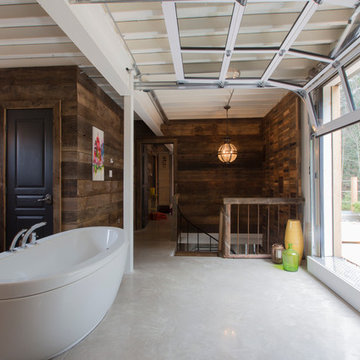
Inspiration pour une salle de bain urbaine en bois brun avec un plan de toilette en bois, une baignoire indépendante et un placard avec porte à panneau surélevé.
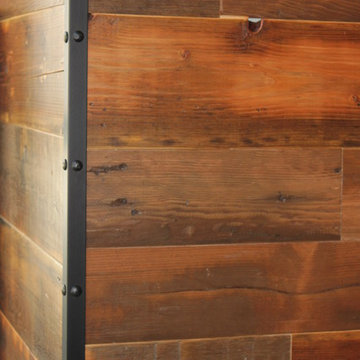
Reclaimed Fir T&G feature wall with hot rolled steel corner accents.
Photo: Paul Arcoite
Aménagement d'une entrée industrielle.
Aménagement d'une entrée industrielle.
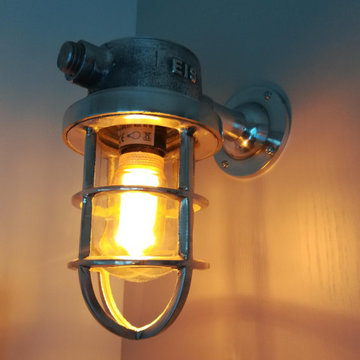
Client wanted industrial-looking lighting to illuminate the sink area of his kitchen, without using the mains electrics network. Our lights can be powered via mains plug sockets, so this was cleverly wired in via flex hidden inside kitchen cupboard.
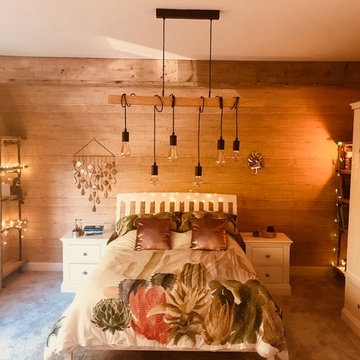
Photos by Claire Davies
Idée de décoration pour une chambre urbaine de taille moyenne avec un mur beige et un sol gris.
Idée de décoration pour une chambre urbaine de taille moyenne avec un mur beige et un sol gris.
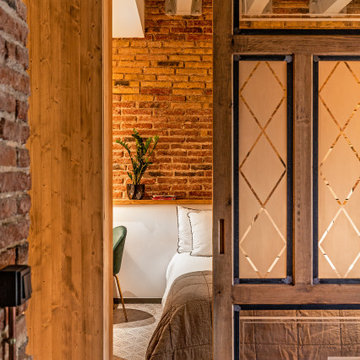
Puerta corredera de madera, hierro y cristal para entrar al dormitorio principal de este pequeño apartamento en el barrio de l'Eixample de Barcelona.
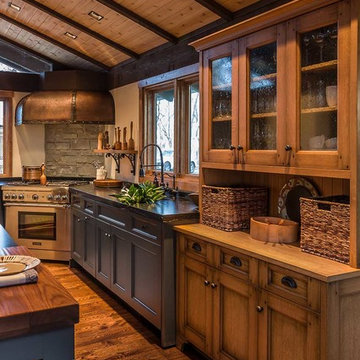
Hutch in quartersawn oak.
Cette photo montre une très grande cuisine américaine industrielle en U avec un évier encastré, un placard à porte plane, des portes de placards vertess, un plan de travail en quartz, une crédence grise, une crédence en dalle de pierre, un électroménager en acier inoxydable, un sol en bois brun, îlot et un sol marron.
Cette photo montre une très grande cuisine américaine industrielle en U avec un évier encastré, un placard à porte plane, des portes de placards vertess, un plan de travail en quartz, une crédence grise, une crédence en dalle de pierre, un électroménager en acier inoxydable, un sol en bois brun, îlot et un sol marron.
Idées déco de maisons industrielles de couleur bois
8



















