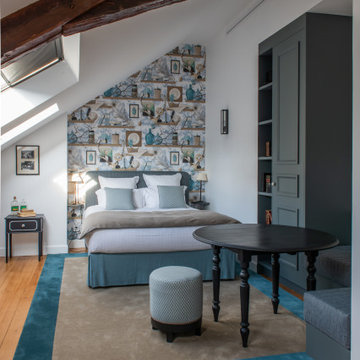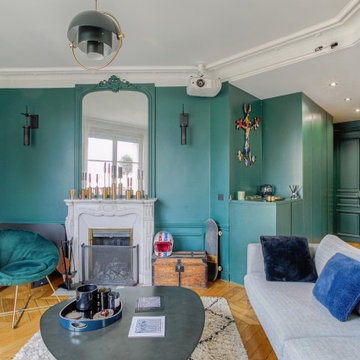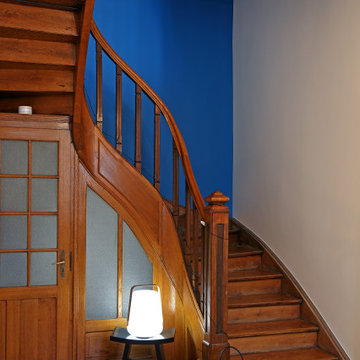Idées déco de maisons classiques de couleur bois

Rénovation totale d'une maison basque
Aménagement d'une chambre d'amis classique de taille moyenne avec un mur multicolore, un sol en bois brun, aucune cheminée, un sol marron, boiseries et du papier peint.
Aménagement d'une chambre d'amis classique de taille moyenne avec un mur multicolore, un sol en bois brun, aucune cheminée, un sol marron, boiseries et du papier peint.

Idées déco pour une grande chambre parentale grise et blanche classique avec un mur blanc, un sol marron, poutres apparentes, parquet clair et aucune cheminée.

Exemple d'un WC suspendu chic avec un mur vert, un sol en bois brun, un lavabo suspendu et un sol marron.

Maison Louis-Marie Vincent
Exemple d'une salle de séjour mansardée ou avec mezzanine chic avec une bibliothèque ou un coin lecture, un mur marron, un sol en bois brun, une cheminée standard et un sol marron.
Exemple d'une salle de séjour mansardée ou avec mezzanine chic avec une bibliothèque ou un coin lecture, un mur marron, un sol en bois brun, une cheminée standard et un sol marron.

Download our free ebook, Creating the Ideal Kitchen. DOWNLOAD NOW
The homeowners came to us looking to update the kitchen in their historic 1897 home. The home had gone through an extensive renovation several years earlier that added a master bedroom suite and updates to the front façade. The kitchen however was not part of that update and a prior 1990’s update had left much to be desired. The client is an avid cook, and it was just not very functional for the family.
The original kitchen was very choppy and included a large eat in area that took up more than its fair share of the space. On the wish list was a place where the family could comfortably congregate, that was easy and to cook in, that feels lived in and in check with the rest of the home’s décor. They also wanted a space that was not cluttered and dark – a happy, light and airy room. A small powder room off the space also needed some attention so we set out to include that in the remodel as well.
See that arch in the neighboring dining room? The homeowner really wanted to make the opening to the dining room an arch to match, so we incorporated that into the design.
Another unfortunate eyesore was the state of the ceiling and soffits. Turns out it was just a series of shortcuts from the prior renovation, and we were surprised and delighted that we were easily able to flatten out almost the entire ceiling with a couple of little reworks.
Other changes we made were to add new windows that were appropriate to the new design, which included moving the sink window over slightly to give the work zone more breathing room. We also adjusted the height of the windows in what was previously the eat-in area that were too low for a countertop to work. We tried to keep an old island in the plan since it was a well-loved vintage find, but the tradeoff for the function of the new island was not worth it in the end. We hope the old found a new home, perhaps as a potting table.
Designed by: Susan Klimala, CKD, CBD
Photography by: Michael Kaskel
For more information on kitchen and bath design ideas go to: www.kitchenstudio-ge.com

Before renovating, this bright and airy family kitchen was small, cramped and dark. The dining room was being used for spillover storage, and there was hardly room for two cooks in the kitchen. By knocking out the wall separating the two rooms, we created a large kitchen space with plenty of storage, space for cooking and baking, and a gathering table for kids and family friends. The dark navy blue cabinets set apart the area for baking, with a deep, bright counter for cooling racks, a tiled niche for the mixer, and pantries dedicated to baking supplies. The space next to the beverage center was used to create a beautiful eat-in dining area with an over-sized pendant and provided a stunning focal point visible from the front entry. Touches of brass and iron are sprinkled throughout and tie the entire room together.
Photography by Stacy Zarin

Inspiration pour une grande salle de bain principale traditionnelle en bois brun avec une douche d'angle, un carrelage blanc, un carrelage métro, un mur blanc, un lavabo encastré, un plan de toilette en surface solide, un sol multicolore, une cabine de douche à porte battante, un plan de toilette blanc et un placard à porte plane.

Idées déco pour un bureau classique avec un mur bleu, aucune cheminée, un bureau indépendant et parquet foncé.

This 1902 San Antonio home was beautiful both inside and out, except for the kitchen, which was dark and dated. The original kitchen layout consisted of a breakfast room and a small kitchen separated by a wall. There was also a very small screened in porch off of the kitchen. The homeowners dreamed of a light and bright new kitchen and that would accommodate a 48" gas range, built in refrigerator, an island and a walk in pantry. At first, it seemed almost impossible, but with a little imagination, we were able to give them every item on their wish list. We took down the wall separating the breakfast and kitchen areas, recessed the new Subzero refrigerator under the stairs, and turned the tiny screened porch into a walk in pantry with a gorgeous blue and white tile floor. The french doors in the breakfast area were replaced with a single transom door to mirror the door to the pantry. The new transoms make quite a statement on either side of the 48" Wolf range set against a marble tile wall. A lovely banquette area was created where the old breakfast table once was and is now graced by a lovely beaded chandelier. Pillows in shades of blue and white and a custom walnut table complete the cozy nook. The soapstone island with a walnut butcher block seating area adds warmth and character to the space. The navy barstools with chrome nailhead trim echo the design of the transoms and repeat the navy and chrome detailing on the custom range hood. A 42" Shaws farmhouse sink completes the kitchen work triangle. Off of the kitchen, the small hallway to the dining room got a facelift, as well. We added a decorative china cabinet and mirrored doors to the homeowner's storage closet to provide light and character to the passageway. After the project was completed, the homeowners told us that "this kitchen was the one that our historic house was always meant to have." There is no greater reward for what we do than that.

Photographer: Bob Narod
Cette image montre un grand sous-sol traditionnel semi-enterré avec un sol marron, sol en stratifié et un mur multicolore.
Cette image montre un grand sous-sol traditionnel semi-enterré avec un sol marron, sol en stratifié et un mur multicolore.

Bay Head, New Jersey Transitional Kitchen designed by Stonington Cabinetry & Designs
https://www.kountrykraft.com/photo-gallery/hale-navy-kitchen-cabinets-bay-head-nj-j103256/
Photography by Chris Veith
#KountryKraft #CustomCabinetry
Cabinetry Style: Inset/No Bead
Door Design: TW10 Hyrbid
Custom Color: Custom Paint Match to Benjamin Moore Hale Navy
Job Number: J103256

Ken Winders
Idée de décoration pour une grande cuisine ouverte tradition en U avec un évier de ferme, des portes de placard blanches, plan de travail en marbre, une crédence beige, un électroménager en acier inoxydable, un sol en bois brun, îlot, un sol marron et un placard avec porte à panneau encastré.
Idée de décoration pour une grande cuisine ouverte tradition en U avec un évier de ferme, des portes de placard blanches, plan de travail en marbre, une crédence beige, un électroménager en acier inoxydable, un sol en bois brun, îlot, un sol marron et un placard avec porte à panneau encastré.

Iris Bachman Photography
Réalisation d'une petite cuisine américaine tradition en L avec un évier encastré, un placard avec porte à panneau encastré, des portes de placard grises, un plan de travail en quartz, une crédence blanche, une crédence en dalle de pierre, un électroménager en acier inoxydable, îlot, un sol beige, un sol en bois brun et un plan de travail blanc.
Réalisation d'une petite cuisine américaine tradition en L avec un évier encastré, un placard avec porte à panneau encastré, des portes de placard grises, un plan de travail en quartz, une crédence blanche, une crédence en dalle de pierre, un électroménager en acier inoxydable, îlot, un sol beige, un sol en bois brun et un plan de travail blanc.

The garden 3 weeks after planting, on a foggy day.
Photo by Steve Masley
Cette photo montre une terrasse avec des plantes en pots chic.
Cette photo montre une terrasse avec des plantes en pots chic.

Warm wood tones and cool colors are the perfect foil to the owner's collection of blue and white ceramics. Photo by shoot2sell.
Idée de décoration pour une cuisine tradition en bois brun avec un évier encastré, un placard avec porte à panneau surélevé, un électroménager en acier inoxydable et une crédence en ardoise.
Idée de décoration pour une cuisine tradition en bois brun avec un évier encastré, un placard avec porte à panneau surélevé, un électroménager en acier inoxydable et une crédence en ardoise.

This game room features a decrotative pool table and tray ceilings. It overlooks the family room and is perfect for entertaining.
Photos: Peter Rymwid Photography
Idées déco de maisons classiques de couleur bois
1






















