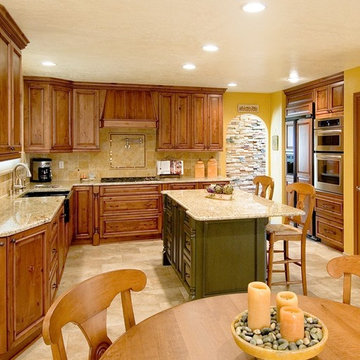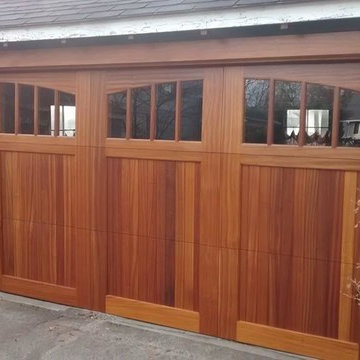Idées déco de maisons classiques de couleur bois
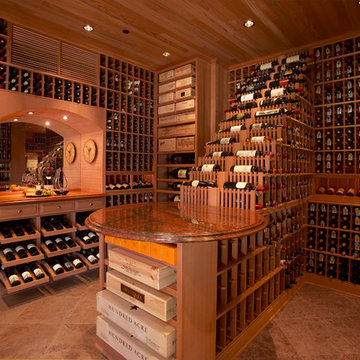
This large custom wine cellar was built in Beverly Hills, Los Angeles, California. This large irregular shaped wine room used All heart redwood wine racking as the wood species throughout. With so many rustic, yet elegant features, this modern and refined custom designed space is a great representation of Vintage Cellars' work as wine cellar builders. With many features including waterfall tier magnum racking, a gorgeous marble countertop centerpiece display, library style floor to ceiling wine racks, as well as wine case storage, horizontal and high reveal displays, and an arch covered mirror and table top, this custom wine cellars is truly a masterpiece.
Vintage Cellars has built gorgeous custom wine cellars and wine storage rooms across the United States and World for over 25 years. We are your go-to business for anything wine cellar and wine storage related! Whether you're interested in a wine closet, wine racking, custom wine racks, a custom wine cellar door, or a cooling system for your existing space, Vintage Cellars has you covered!
We carry all kinds of wine cellar cooling and refrigeration systems, incuding: Breezaire, CellarCool, WhisperKool, Wine Guardian, CellarPro and Commercial systems.
We also carry many types of Wine Refrigerators, Wine Cabinets, and wine racking types, including La Cache, Marvel, N'Finity, Transtherm, Vinotheque, Vintage Series, Credenza, Walk in wine rooms, Climadiff, Riedel, Fontenay, and VintageView.
Vintage Cellars also does work in many styles, including Contemporary and Modern, Rustic, Farmhouse, Traditional, Craftsman, Industrial, Mediterranean, Mid-Century, Industrial and Eclectic.
Some locations we cover often include: San Diego, Rancho Santa Fe, Corona Del Mar, Del Mar, La Jolla, Newport Beach, Newport Coast, Huntington Beach, Del Mar, Solana Beach, Carlsbad, Orange County, Beverly Hills, Malibu, Pacific Palisades, Santa Monica, Bel Air, Los Angeles, Encinitas, Cardiff, Coronado, Manhattan Beach, Palos Verdes, San Marino, Ladera Heights, Santa Monica, Brentwood, Westwood, Hancock Park, Laguna Beach, Crystal Cove, Laguna Niguel, Torrey Pines, Thousand Oaks, Coto De Caza, Coronado Island, San Francisco, Danville, Walnut Creek, Marin, Tiburon, Hillsborough, Berkeley, Oakland, Napa, Sonoma, Agoura Hills, Hollywood Hills, Laurel Canyon, Sausalito, Mill Valley, San Rafael, Piedmont, Paso Robles, Carmel, Pebble Beach
Contact Vintage Cellars today with any of your Wine Cellar needs!
(800) 876-8789
Vintage Cellars
904 Rancheros Drive
San Marcos, California 92069
(800) 876-8789
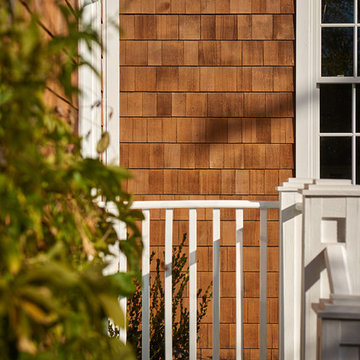
Flood Pro Series CWF-UV5 wood finish in Honey Gold helps this cedar shake siding contrast nicely with the white window trim and railing.
Réalisation d'une façade de maison tradition.
Réalisation d'une façade de maison tradition.

Réalisation d'une grande cuisine américaine tradition en U et bois brun avec un évier encastré, un placard avec porte à panneau surélevé, un électroménager en acier inoxydable, parquet clair, îlot, un plan de travail en quartz modifié, une crédence beige et une crédence en carrelage de pierre.
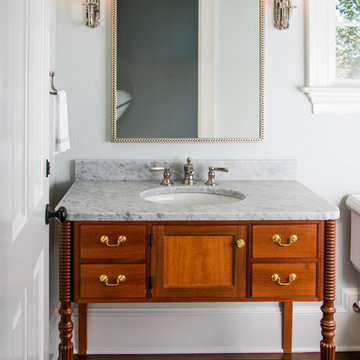
Réalisation d'une salle de bain tradition en bois brun avec un mur blanc, parquet foncé, un lavabo encastré et un placard à porte affleurante.
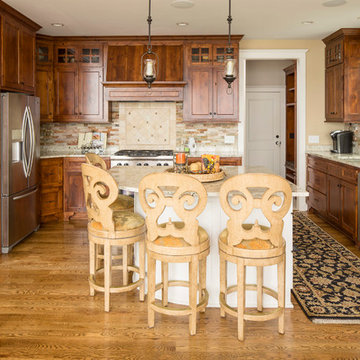
Idées déco pour une cuisine classique en bois brun avec un évier encastré, un placard à porte shaker, un électroménager en acier inoxydable, îlot et parquet foncé.
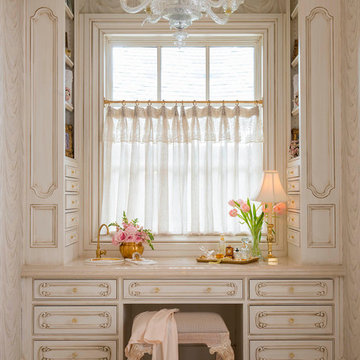
Designer: Lisa Barron, Allied ASID
Design Firm: Dallas Design Group, Interiors
Photography: Dan Piassick
Aménagement d'une salle de bain principale classique avec des portes de placard beiges, un mur beige et un placard à porte affleurante.
Aménagement d'une salle de bain principale classique avec des portes de placard beiges, un mur beige et un placard à porte affleurante.
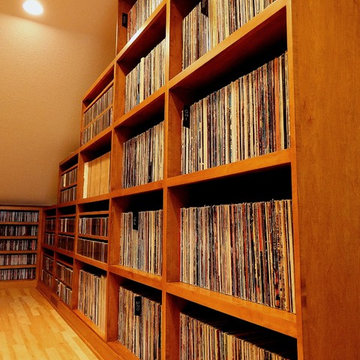
Photography by J.P. Chen, Phoenix Media
Réalisation d'une grande salle de séjour tradition avec une salle de musique, un mur beige, parquet clair, aucune cheminée et aucun téléviseur.
Réalisation d'une grande salle de séjour tradition avec une salle de musique, un mur beige, parquet clair, aucune cheminée et aucun téléviseur.

Some great rooms are really great! This one features a large taupe grey island with raised bar seating, Off white perimeter cabinets and sturdy utilitarian stools, hardware and light fixtures. The look is eclectic transitional. An intentional cornflower blue accent color is used for glass subway back splash tile, patio door, rugs, and accessories to connect and balance this expansive cheerful space where an active family of seven, occupy every square inch of space.
Designer/Contractor --Sharon Scharrer, Images -- Swartz Photography
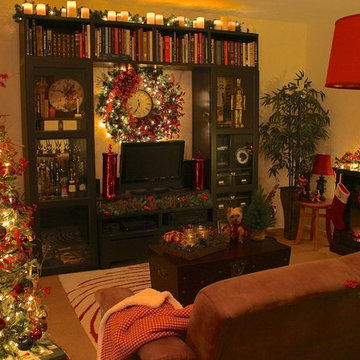
Holidays Reimagined turned this small space into a warm, traditional dwelling that was perfect for the cold winters of Los Angeles. Complete with their plug-in fireplace and dark wood finishes, it was an easy task for us.
Battery operated candles and votives were added as a topper to the entertainment center to create a warm feeling and tie into the flame effect from the fireplace.
Keeping all the lamps at a dim level in the room gives the illusion that all of the holiday lighting is making the room glow.
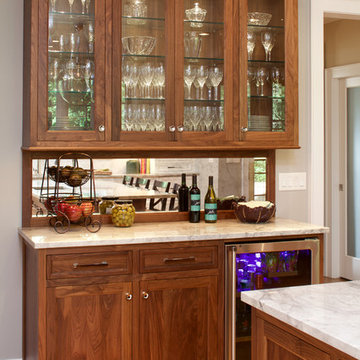
Furniture-style walnut bar is a warm contrast to this classic white kitchen. Interior lighting shines through the glass shelves. The marble countertops and polished nickel hardware unify the details.

homeowner--Cherry cabinets with a honey finish, cielo de oro granite counters, 20" X 20" tile floor, transitional kitchen
Cette image montre une cuisine américaine parallèle traditionnelle en bois brun de taille moyenne avec un évier encastré, un placard avec porte à panneau surélevé, un plan de travail en granite, une crédence beige, une crédence en céramique, un électroménager en acier inoxydable, un sol en carrelage de céramique et aucun îlot.
Cette image montre une cuisine américaine parallèle traditionnelle en bois brun de taille moyenne avec un évier encastré, un placard avec porte à panneau surélevé, un plan de travail en granite, une crédence beige, une crédence en céramique, un électroménager en acier inoxydable, un sol en carrelage de céramique et aucun îlot.
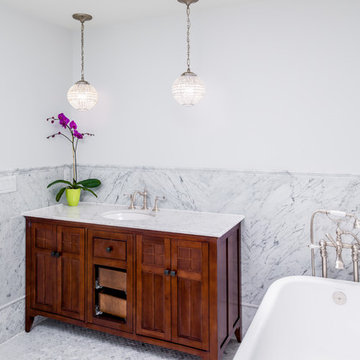
Aménagement d'une salle de bain classique en bois foncé avec un lavabo encastré, une baignoire indépendante, un carrelage blanc, un mur blanc et un placard avec porte à panneau encastré.

A remodel of a small home, we were excited that the owners wanted to stay true to the character of an Arts & Crafts style. An aesthetic movement in history, the Arts & Crafts approach to design is a timeless statement, making this our favorite aspect of the project. Mirrored in the execution of the kitchen design is the mindset of showcasing the craftsmanship of decorative design and the appreciation of simple lines and quality construction. This kitchen sings of an architectural vibe, yet does not take away from the welcoming nature of the layout.
Project specs: Wolf range and Sub Zero refrigerator, Limestone counter tops, douglas fir floor, quarter sawn oak cabinets from Quality Custom Cabinetry, The table features a custom hand forged iron base, the embellishment is simple in this kitchen design, with well placed subtle detailing that match the style period.
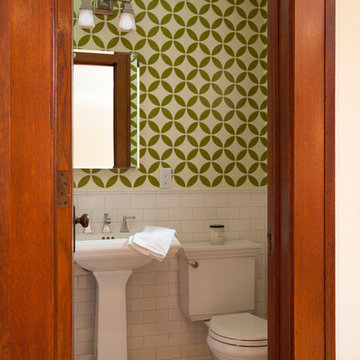
Custom stencil work ties the existing powder room into the new design.
Cette photo montre une salle de bain chic.
Cette photo montre une salle de bain chic.
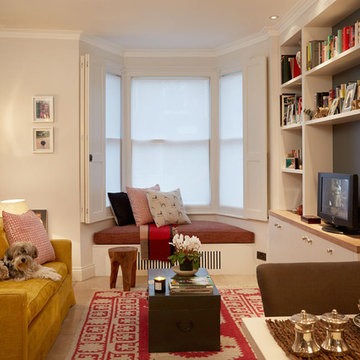
Réalisation d'un salon tradition fermé avec une salle de réception, un mur blanc et un téléviseur indépendant.
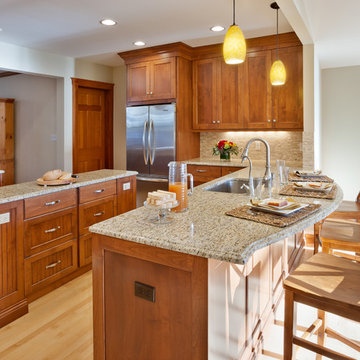
2015 EM NARI CotY Award Winner
Warren Patterson
Idée de décoration pour une grande cuisine américaine tradition en U et bois brun avec un évier encastré, un placard à porte plane, un plan de travail en granite, une crédence en carrelage de pierre, un électroménager en acier inoxydable, parquet clair et îlot.
Idée de décoration pour une grande cuisine américaine tradition en U et bois brun avec un évier encastré, un placard à porte plane, un plan de travail en granite, une crédence en carrelage de pierre, un électroménager en acier inoxydable, parquet clair et îlot.
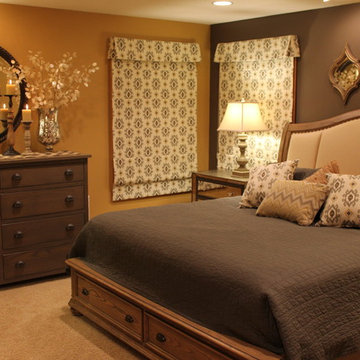
Emily Wetmore-Davis
A&W Furniture, Finds and Design
www.awfurniture.com
Redwood Falls, MN
Inspiration pour une chambre traditionnelle avec un mur gris.
Inspiration pour une chambre traditionnelle avec un mur gris.
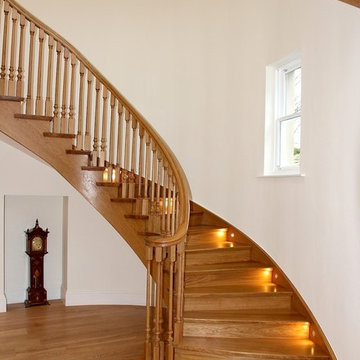
Solid European oak staircase with alternated spindle pattern.
Inspiration pour un grand escalier courbe traditionnel avec des marches en bois et des contremarches en bois.
Inspiration pour un grand escalier courbe traditionnel avec des marches en bois et des contremarches en bois.
Idées déco de maisons classiques de couleur bois
8



















