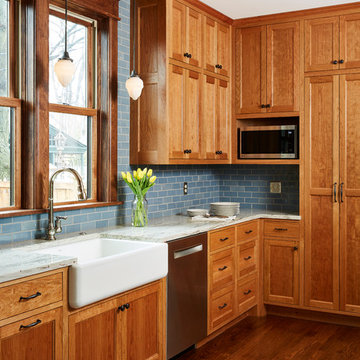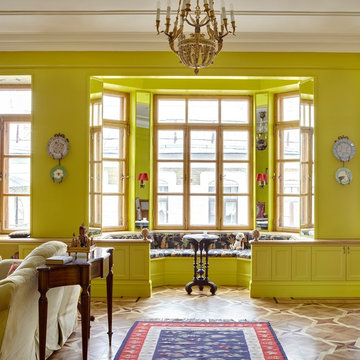Idées déco de maisons classiques de couleur bois
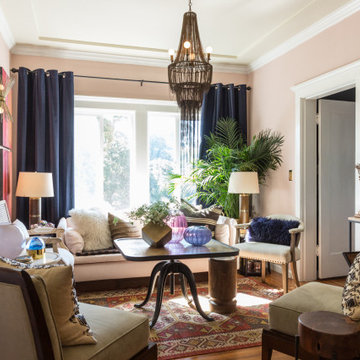
Photo: Lauren Andersen © 2019 Houzz
Exemple d'un salon chic fermé avec un mur rose, un sol en bois brun et un sol marron.
Exemple d'un salon chic fermé avec un mur rose, un sol en bois brun et un sol marron.

Réalisation d'une cuisine ouverte tradition en L et bois brun de taille moyenne avec un évier de ferme, un placard à porte shaker, un plan de travail en quartz, une crédence grise, une crédence en carrelage métro, un électroménager en acier inoxydable, un sol en bois brun, îlot, un sol marron et un plan de travail blanc.

Réalisation d'un salon tradition fermé avec un mur blanc, moquette, un poêle à bois et un sol blanc.

Mahjong Game Room with Wet Bar
Cette photo montre une salle de séjour chic de taille moyenne avec moquette, un sol multicolore, un bar de salon et un mur multicolore.
Cette photo montre une salle de séjour chic de taille moyenne avec moquette, un sol multicolore, un bar de salon et un mur multicolore.
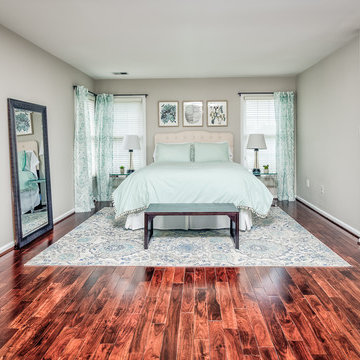
Réalisation d'une chambre tradition avec parquet foncé, un sol marron et un mur gris.
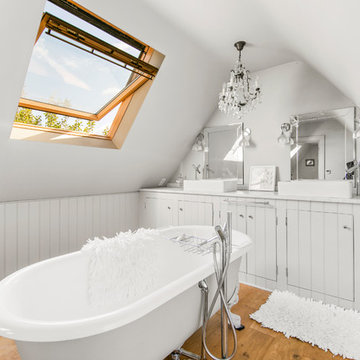
Cette image montre une salle de bain principale traditionnelle avec des portes de placard grises, une baignoire sur pieds, un mur gris, parquet clair, une vasque et un plan de toilette blanc.
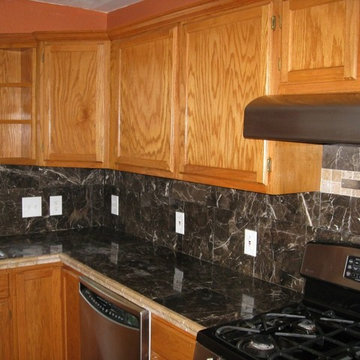
Before cabinet painting
Aménagement d'une cuisine classique en bois brun avec un placard avec porte à panneau encastré, plan de travail carrelé, une crédence noire, une crédence en carreau de porcelaine, un électroménager en acier inoxydable et plan de travail noir.
Aménagement d'une cuisine classique en bois brun avec un placard avec porte à panneau encastré, plan de travail carrelé, une crédence noire, une crédence en carreau de porcelaine, un électroménager en acier inoxydable et plan de travail noir.

**Project Overview**
This new construction home is built next to a picturesque lake, and the bar adjacent to the kitchen and living areas is designed to frame the breathtaking view. This custom, curved bar creatively echoes many of the lines and finishes used in other areas of the first floor, but interprets them in a new way.
**What Makes This Project Unique?**
The bar connects visually to other areas of the home custom columns with leaded glass. The same design is used in the mullion detail in the furniture piece across the room. The bar is a flowing curve that lets guests face one another. Curved wainscot panels follow the same line as the stone bartop, as does the custom-designed, strategically implemented upper platform and crown that conceal recessed lighting.
**Design Challenges**
Designing a curved bar with rectangular cabinets is always a challenge, but the greater challenge was to incorporate a large wishlist into a compact space, including an under-counter refrigerator, sink, glassware and liquor storage, and more. The glass columns take on much of the storage, but had to be engineered to support the upper crown and provide space for lighting and wiring that would not be seen on the interior of the cabinet. Our team worked tirelessly with the trim carpenters to ensure that this was successful aesthetically and functionally. Another challenge we created for ourselves was designing the columns to be three sided glass, and the 4th side to be mirrored. Though it accomplishes our aesthetic goal and allows light to be reflected back into the space this had to be carefully engineered to be structurally sound.
Photo by MIke Kaskel
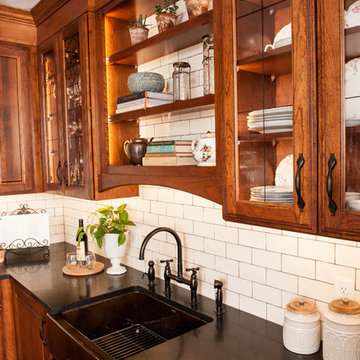
Inspiration pour une grande cuisine américaine traditionnelle en L et bois brun avec un évier de ferme, un placard à porte vitrée, un plan de travail en surface solide, une crédence blanche, une crédence en carrelage métro, un électroménager en acier inoxydable, un sol en bois brun, îlot, un sol marron et plan de travail noir.
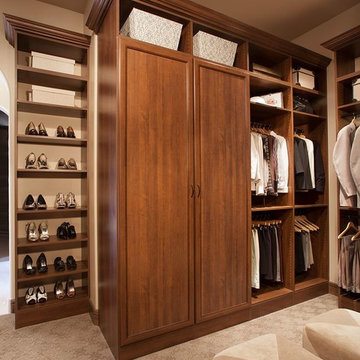
Cette image montre un dressing room traditionnel en bois foncé de taille moyenne et neutre avec un placard à porte plane, moquette et un sol beige.
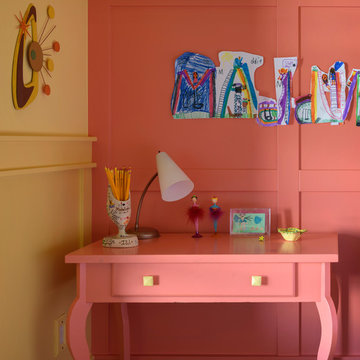
A vintage desk transformed with paint for a little girl's room. This young client selected her favorite colors. Builders special wall trim transformed with color. Photo by Aaron Leitz

Ken Winders
Idée de décoration pour une grande cuisine ouverte tradition en U avec un évier de ferme, des portes de placard blanches, plan de travail en marbre, une crédence beige, un électroménager en acier inoxydable, un sol en bois brun, îlot, un sol marron et un placard avec porte à panneau encastré.
Idée de décoration pour une grande cuisine ouverte tradition en U avec un évier de ferme, des portes de placard blanches, plan de travail en marbre, une crédence beige, un électroménager en acier inoxydable, un sol en bois brun, îlot, un sol marron et un placard avec porte à panneau encastré.

A mixture of classic construction and modern European furnishings redefines mountain living in this second home in charming Lahontan in Truckee, California. Designed for an active Bay Area family, this home is relaxed, comfortable and fun.

Aménagement d'un grand porche d'entrée de maison arrière classique avec une moustiquaire et une extension de toiture.
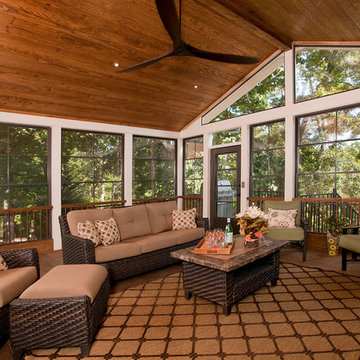
Jan Stittleburg - JS Photo FX.
Cette photo montre un porche d'entrée de maison arrière chic.
Cette photo montre un porche d'entrée de maison arrière chic.
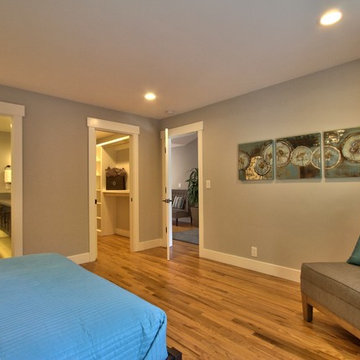
Cette image montre une chambre parentale traditionnelle de taille moyenne avec un mur gris, un sol en bois brun et un sol marron.
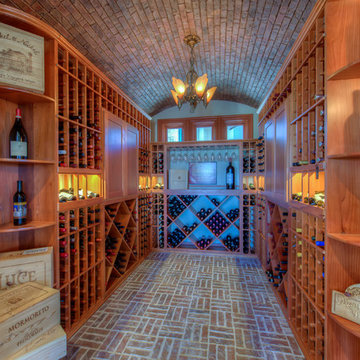
Wine Room, brick floor, brick ceiling, barrel ceiling
Aménagement d'une cave à vin classique avec un sol en brique, un présentoir et un sol rouge.
Aménagement d'une cave à vin classique avec un sol en brique, un présentoir et un sol rouge.
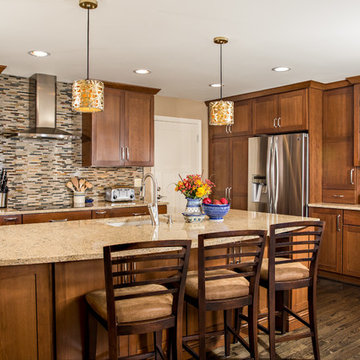
Cette photo montre une cuisine chic en bois brun et L de taille moyenne avec un évier encastré, un placard à porte shaker, une crédence multicolore, une crédence en carreau briquette, un électroménager en acier inoxydable, parquet foncé, îlot et un plan de travail en quartz modifié.
Idées déco de maisons classiques de couleur bois
7



















