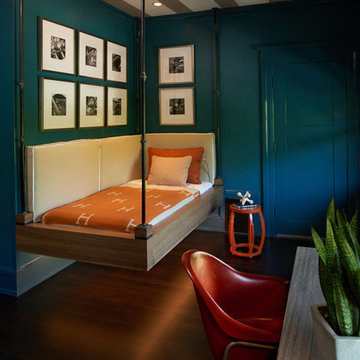Idées déco de maisons industrielles de taille moyenne

The staircase is the focal point of the home. Chunky floating open treads, blackened steel, and continuous metal rods make for functional and sculptural circulation. Skylights aligned above the staircase illuminate the home and create unique shadow patterns that contribute to the artistic style of the home.
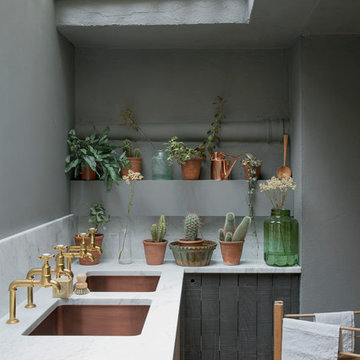
deVOL Kitchens
Idées déco pour une cuisine industrielle en L fermée et de taille moyenne avec un évier 2 bacs, plan de travail en marbre, un électroménager en acier inoxydable, un sol en bois brun, îlot et des portes de placard noires.
Idées déco pour une cuisine industrielle en L fermée et de taille moyenne avec un évier 2 bacs, plan de travail en marbre, un électroménager en acier inoxydable, un sol en bois brun, îlot et des portes de placard noires.
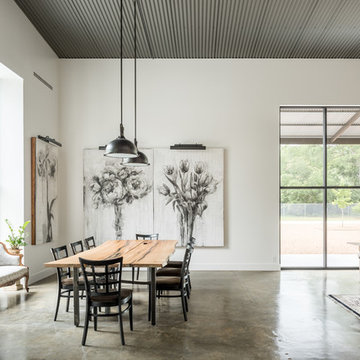
This project encompasses the renovation of two aging metal warehouses located on an acre just North of the 610 loop. The larger warehouse, previously an auto body shop, measures 6000 square feet and will contain a residence, art studio, and garage. A light well puncturing the middle of the main residence brightens the core of the deep building. The over-sized roof opening washes light down three masonry walls that define the light well and divide the public and private realms of the residence. The interior of the light well is conceived as a serene place of reflection while providing ample natural light into the Master Bedroom. Large windows infill the previous garage door openings and are shaded by a generous steel canopy as well as a new evergreen tree court to the west. Adjacent, a 1200 sf building is reconfigured for a guest or visiting artist residence and studio with a shared outdoor patio for entertaining. Photo by Peter Molick, Art by Karin Broker
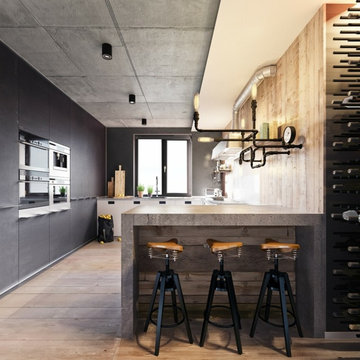
Cette photo montre une cuisine industrielle en U de taille moyenne avec un électroménager en acier inoxydable et un sol en bois brun.
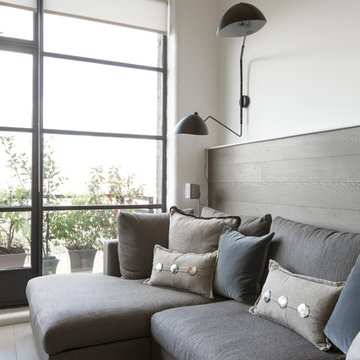
The brief for this project involved completely re configuring the space inside this industrial warehouse style apartment in Chiswick to form a one bedroomed/ two bathroomed space with an office mezzanine level. The client wanted a look that had a clean lined contemporary feel, but with warmth, texture and industrial styling. The space features a colour palette of dark grey, white and neutral tones with a bespoke kitchen designed by us, and also a bespoke mural on the master bedroom wall.

Michael Wilzinson
Inspiration pour une cuisine américaine urbaine en L de taille moyenne avec un placard à porte plane, des portes de placard grises, îlot, un évier posé, plan de travail en marbre et un électroménager en acier inoxydable.
Inspiration pour une cuisine américaine urbaine en L de taille moyenne avec un placard à porte plane, des portes de placard grises, îlot, un évier posé, plan de travail en marbre et un électroménager en acier inoxydable.
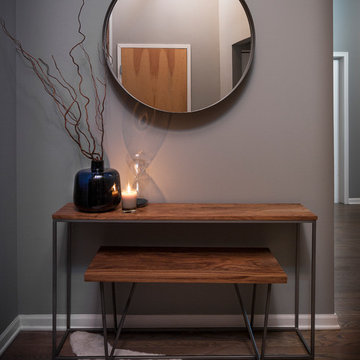
Jacob Hand;
Our client purchased a true Chicago loft in one of the city’s best locations and wanted to upgrade his developer-grade finishes and post-collegiate furniture. We stained the floors, installed concrete backsplash tile to the rafters and tailored his furnishings & fixtures to look as dapper as he does.

Basement design and build out by Ed Saloga Design Build. Landmark Photography
Aménagement d'un sous-sol industriel semi-enterré et de taille moyenne avec un mur gris, une cheminée standard, un manteau de cheminée en pierre, un sol en carrelage de porcelaine et un sol marron.
Aménagement d'un sous-sol industriel semi-enterré et de taille moyenne avec un mur gris, une cheminée standard, un manteau de cheminée en pierre, un sol en carrelage de porcelaine et un sol marron.
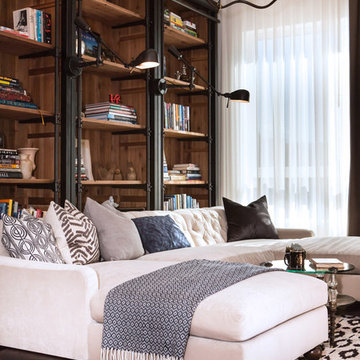
Erika Bierman
Cette photo montre un salon industriel de taille moyenne et ouvert avec une bibliothèque ou un coin lecture, un mur blanc, un sol en bois brun, aucune cheminée et aucun téléviseur.
Cette photo montre un salon industriel de taille moyenne et ouvert avec une bibliothèque ou un coin lecture, un mur blanc, un sol en bois brun, aucune cheminée et aucun téléviseur.
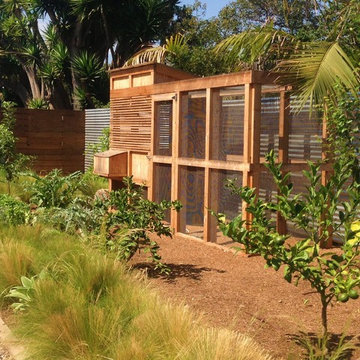
Custom designed front yard chicken coop made of western red cedar. Plantings in the foreground include Feather Grass, multiple citrus varieties, and edible artichokes.

Vance Vetter Homes. Cabinets: Creative Wood Designs
Inspiration pour une buanderie urbaine en L et bois brun dédiée et de taille moyenne avec un évier posé, un placard à porte plane, un plan de travail en stratifié, un mur gris, un sol en vinyl et des machines côte à côte.
Inspiration pour une buanderie urbaine en L et bois brun dédiée et de taille moyenne avec un évier posé, un placard à porte plane, un plan de travail en stratifié, un mur gris, un sol en vinyl et des machines côte à côte.
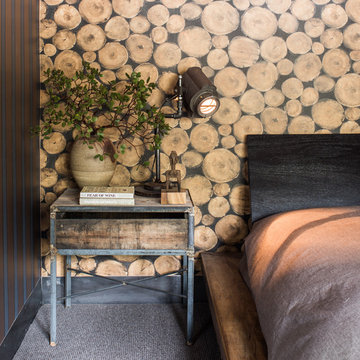
Drew Kelly
Inspiration pour une chambre urbaine de taille moyenne avec un mur marron et aucune cheminée.
Inspiration pour une chambre urbaine de taille moyenne avec un mur marron et aucune cheminée.
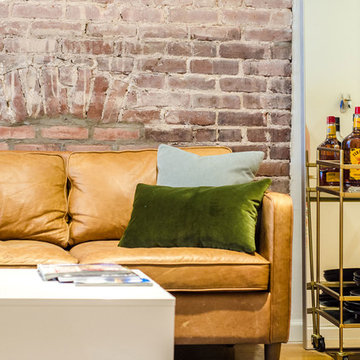
Cette image montre un salon urbain de taille moyenne et fermé avec un mur en parement de brique.
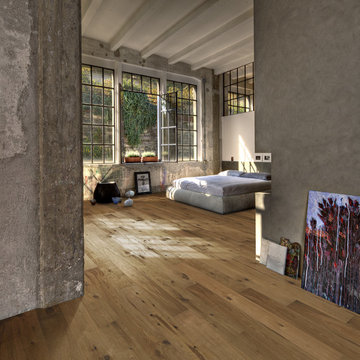
Color: Artisan Oak Camino
Exemple d'une chambre industrielle de taille moyenne avec un mur gris et parquet clair.
Exemple d'une chambre industrielle de taille moyenne avec un mur gris et parquet clair.
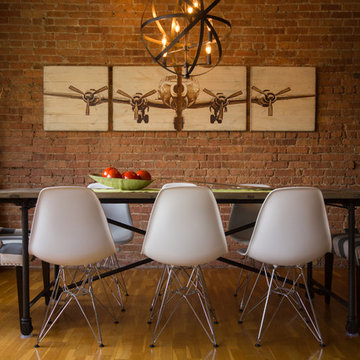
A large dining room with rustic wood top and metal legs surrounded by bold upholstered head chairs and sleek white side chairs.
Aménagement d'une salle à manger ouverte sur la cuisine industrielle de taille moyenne avec un mur rouge et parquet clair.
Aménagement d'une salle à manger ouverte sur la cuisine industrielle de taille moyenne avec un mur rouge et parquet clair.
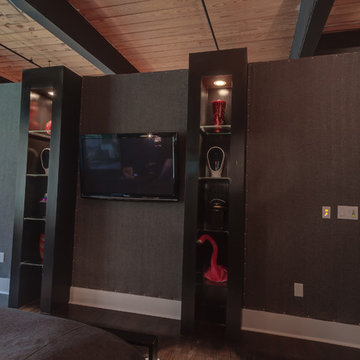
Aménagement d'une chambre parentale industrielle de taille moyenne avec un mur noir, parquet peint, aucune cheminée et un sol marron.
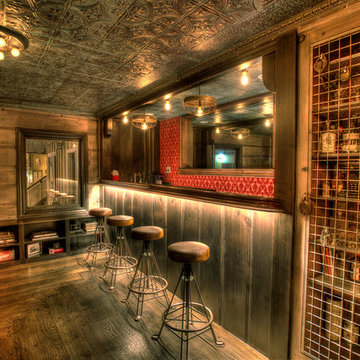
Photo Len Shneyder
Aménagement d'un bar de salon industriel de taille moyenne.
Aménagement d'un bar de salon industriel de taille moyenne.
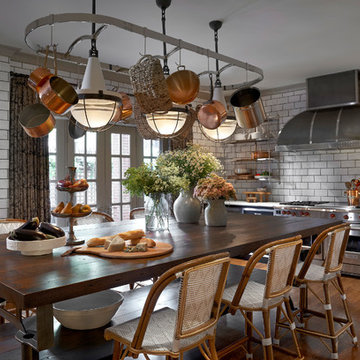
State Parkway, Jessica Lagrange Interiors LLC, Photo by Tony Soluri
Idées déco pour une cuisine américaine linéaire industrielle de taille moyenne avec un placard à porte plane, des portes de placard noires, une crédence blanche, une crédence en carrelage métro, un électroménager en acier inoxydable, un sol en bois brun, îlot, un plan de travail en quartz modifié et un sol marron.
Idées déco pour une cuisine américaine linéaire industrielle de taille moyenne avec un placard à porte plane, des portes de placard noires, une crédence blanche, une crédence en carrelage métro, un électroménager en acier inoxydable, un sol en bois brun, îlot, un plan de travail en quartz modifié et un sol marron.
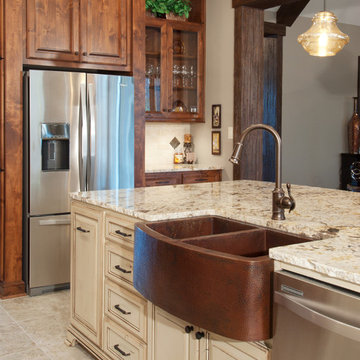
C.J. White Photography
Cette photo montre une cuisine américaine industrielle en L et bois brun de taille moyenne avec un évier de ferme, un placard avec porte à panneau surélevé, un plan de travail en granite, une crédence beige, une crédence en carrelage de pierre, un électroménager en acier inoxydable, un sol en carrelage de porcelaine et îlot.
Cette photo montre une cuisine américaine industrielle en L et bois brun de taille moyenne avec un évier de ferme, un placard avec porte à panneau surélevé, un plan de travail en granite, une crédence beige, une crédence en carrelage de pierre, un électroménager en acier inoxydable, un sol en carrelage de porcelaine et îlot.
Idées déco de maisons industrielles de taille moyenne
5



















