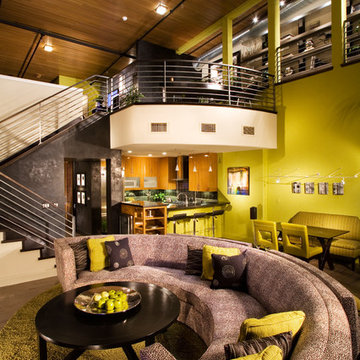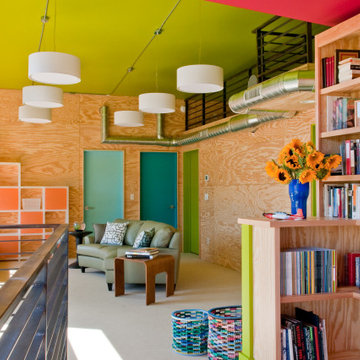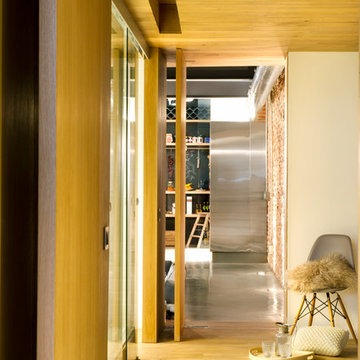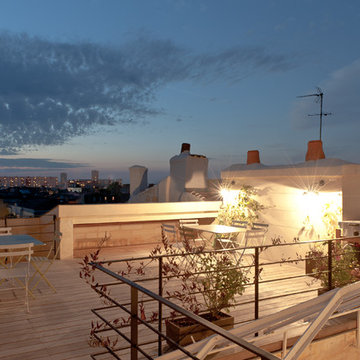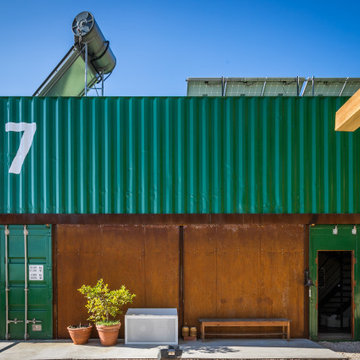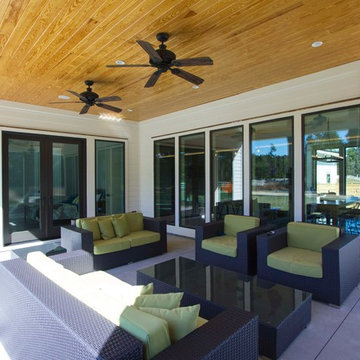Idées déco de maisons industrielles jaunes

This beautiful Pocono Mountain home resides on over 200 acres and sits atop a cliff overlooking 3 waterfalls! Because the home already offered much rustic and wood elements, the kitchen was well balanced out with cleaner lines and an industrial look with many custom touches for a very custom home.
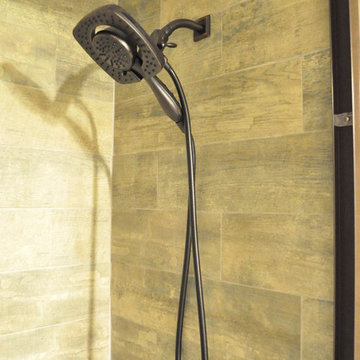
Aménagement d'une petite salle de bain industrielle en bois foncé pour enfant avec un lavabo encastré, un placard à porte shaker, un plan de toilette en granite, une baignoire encastrée, un combiné douche/baignoire, WC séparés, un carrelage marron, des carreaux de céramique et un sol en carrelage de céramique.

Idée de décoration pour un petit salon urbain avec une salle de réception, un mur blanc et parquet foncé.
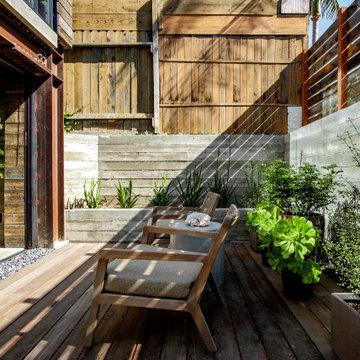
Aménagement d'une terrasse industrielle de taille moyenne avec des solutions pour vis-à-vis, aucune couverture et un garde-corps en bois.
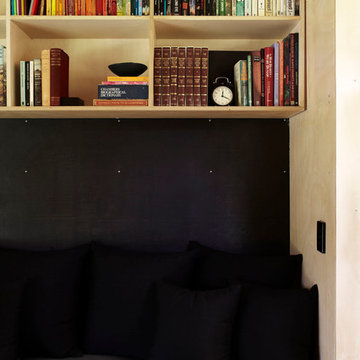
Internal spaces on the contrary display a sense of warmth and softness, with the use of materials such as locally sourced Cypress Pine and Hoop Pine plywood panels throughout.
Photography by Alicia Taylor

Sorgfältig ausgewählte Materialien wie die heimische Eiche, Lehmputz an den Wänden sowie eine Holzakustikdecke prägen dieses Interior. Hier wurde nichts dem Zufall überlassen, sondern alles integriert sich harmonisch. Die hochwirksame Akustikdecke von Lignotrend sowie die hochwertige Beleuchtung von Erco tragen zum guten Raumgefühl bei. Was halten Sie von dem Tunnelkamin? Er verbindet das Esszimmer mit dem Wohnzimmer.

alyssa kirsten
Exemple d'une petite salle à manger ouverte sur le salon industrielle avec un mur gris, un sol en bois brun, une cheminée standard et un manteau de cheminée en bois.
Exemple d'une petite salle à manger ouverte sur le salon industrielle avec un mur gris, un sol en bois brun, une cheminée standard et un manteau de cheminée en bois.
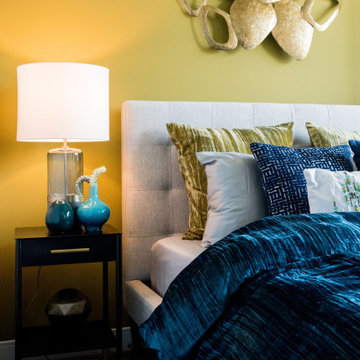
I wanted to add a bit more softness and feminity into the bedroom so I brought in a few pops of pink to balance out all of the deep teal hues of the main space. I also tied in the industrial loft style construction with the addition of metal and glass finishes.
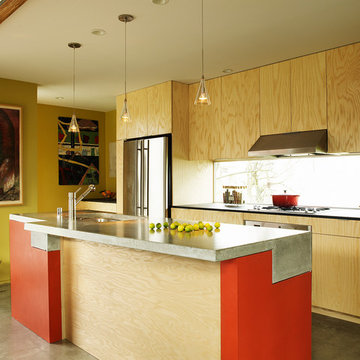
Tom Barwick
Exemple d'une cuisine parallèle industrielle en bois clair avec un évier 1 bac, un placard à porte plane, un plan de travail en béton, un électroménager en acier inoxydable, sol en béton ciré et îlot.
Exemple d'une cuisine parallèle industrielle en bois clair avec un évier 1 bac, un placard à porte plane, un plan de travail en béton, un électroménager en acier inoxydable, sol en béton ciré et îlot.
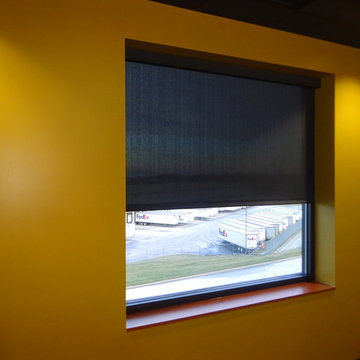
Budget Blinds offers a full line of solar shades and solar screens for commercial use. Our product, including Phifer’s SheerWeave® solar window shades block up to 99% of the sun’s heat and glare and they are one of the best ways to control energy costs. Our solar shades are also flame retardant, antimicrobial and a certified green product that is 100% recyclable.
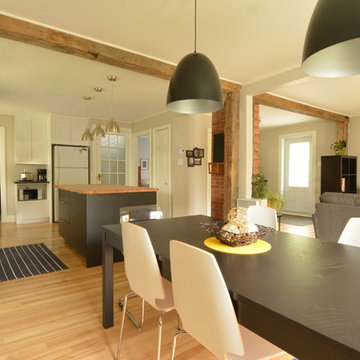
cathia Dion
Cette photo montre une salle à manger ouverte sur le salon industrielle de taille moyenne avec un mur blanc et parquet clair.
Cette photo montre une salle à manger ouverte sur le salon industrielle de taille moyenne avec un mur blanc et parquet clair.

Réalisation d'un bureau urbain en bois de taille moyenne avec un mur marron, sol en béton ciré, un sol gris et un bureau indépendant.

Published around the world: Master Bathroom with low window inside shower stall for natural light. Shower is a true-divided lite design with tempered glass for safety. Shower floor is of small cararra marble tile. Interior by Robert Nebolon and Sarah Bertram.
Robert Nebolon Architects; California Coastal design
San Francisco Modern, Bay Area modern residential design architects, Sustainability and green design
Matthew Millman: photographer
Link to New York Times May 2013 article about the house: http://www.nytimes.com/2013/05/16/greathomesanddestinations/the-houseboat-of-their-dreams.html?_r=0
Idées déco de maisons industrielles jaunes
2



















