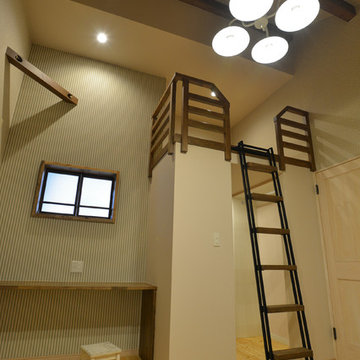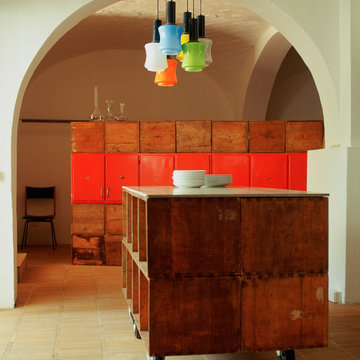Idées déco de maisons industrielles jaunes
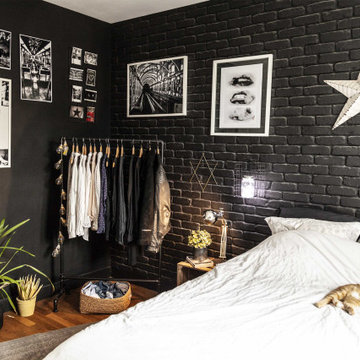
Décoration d'une chambre parentale dans un esprit industriel. Ici après les travaux. Sur le thème du Noir et blanc traité dans un esprit industriel: pose de briques de parements sur le mur principal peintes en noir, un portant en métal tubulaire noir, les photos des propriétaires décorent les murs. Le parquet ancien à été restauré et apporte de la chaleur à la pièce.

Aménagement d'une salle de bain industrielle avec WC séparés, parquet foncé et un lavabo suspendu.
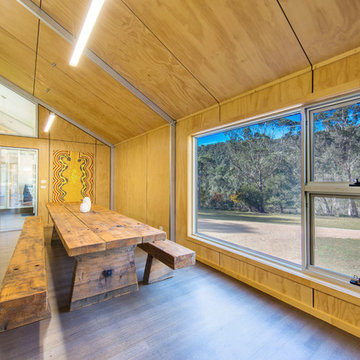
Simon Dallinger
Réalisation d'une salle à manger ouverte sur la cuisine urbaine de taille moyenne avec un mur marron et un sol en bois brun.
Réalisation d'une salle à manger ouverte sur la cuisine urbaine de taille moyenne avec un mur marron et un sol en bois brun.

©Janet Mesic Mackie
Cette image montre une très grande salle à manger urbaine.
Cette image montre une très grande salle à manger urbaine.

The new basement is the ultimate multi-functional space. A bar, foosball table, dartboard, and glass garage door with direct access to the back provide endless entertainment for guests; a cozy seating area with a whiteboard and pop-up television is perfect for Mike's work training sessions (or relaxing!); and a small playhouse and fun zone offer endless possibilities for the family's son, James.

Inspiration pour un grand salon urbain ouvert avec un mur marron, une cheminée standard, un manteau de cheminée en brique, un sol gris et un mur en parement de brique.
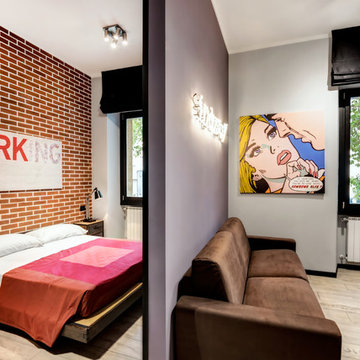
Stefano Roscetti
Réalisation d'une petite chambre urbaine avec un mur rouge et un sol en carrelage de porcelaine.
Réalisation d'une petite chambre urbaine avec un mur rouge et un sol en carrelage de porcelaine.

We were honored to work with CLB Architects on the Riverbend residence. The home is clad with our Blackened Hot Rolled steel panels giving the exterior an industrial look. Steel panels for the patio and terraced landscaping were provided by Brandner Design. The one-of-a-kind entry door blends industrial design with sophisticated elegance. Built from raw hot rolled steel, polished stainless steel and beautiful hand stitched burgundy leather this door turns this entry into art. Inside, shou sugi ban siding clads the mind-blowing powder room designed to look like a subway tunnel. Custom fireplace doors, cabinets, railings, a bunk bed ladder, and vanity by Brandner Design can also be found throughout the residence.

MP.
Idées déco pour un escalier industriel en U de taille moyenne avec des marches en bois, des contremarches en bois et un garde-corps en câble.
Idées déco pour un escalier industriel en U de taille moyenne avec des marches en bois, des contremarches en bois et un garde-corps en câble.

Зона гостиной.
Дизайн проект: Семен Чечулин
Стиль: Наталья Орешкова
Exemple d'un salon gris et blanc industriel de taille moyenne et ouvert avec une bibliothèque ou un coin lecture, un mur gris, un sol en vinyl, un téléviseur encastré, un sol marron et un plafond en bois.
Exemple d'un salon gris et blanc industriel de taille moyenne et ouvert avec une bibliothèque ou un coin lecture, un mur gris, un sol en vinyl, un téléviseur encastré, un sol marron et un plafond en bois.

With its gabled rectangular form and black iron cladding, this clever new build makes a striking statement yet complements its natural environment.
Internally, the house has been lined in chipboard with negative detailing. Polished concrete floors not only look stylish but absorb the sunlight that floods in, keeping the north-facing home warm.
The bathroom also features chipboard and two windows to capture the outlook. One of these is positioned at the end of the shower to bring the rural views inside.
Floor-to-ceiling dark tiles in the shower alcove make a stunning contrast to the wood. Made on-site, the concrete vanity benchtops match the imported bathtub and vanity bowls.
Doors from each of the four bedrooms open to their own exposed aggregate terrace, landscaped with plants and boulders.
Attached to the custom kitchen island is a lowered dining area, continuing the chipboard theme. The cabinets and benchtops match those in the bathrooms and contrast with the rest of the open-plan space.
A lot has been achieved in this home on a tight budget.
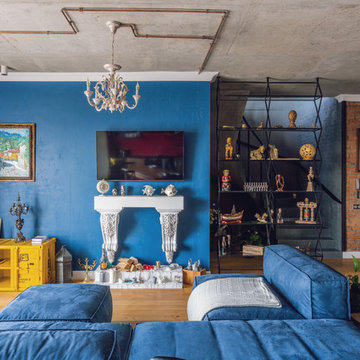
Михаил Чекалов
Idée de décoration pour un salon urbain ouvert avec un sol en bois brun, un sol marron, un mur bleu et un téléviseur fixé au mur.
Idée de décoration pour un salon urbain ouvert avec un sol en bois brun, un sol marron, un mur bleu et un téléviseur fixé au mur.
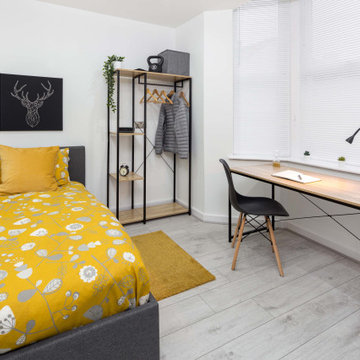
Bedroom
Inspiration pour une petite chambre d'amis grise et blanche urbaine avec un mur blanc, parquet clair et un sol gris.
Inspiration pour une petite chambre d'amis grise et blanche urbaine avec un mur blanc, parquet clair et un sol gris.
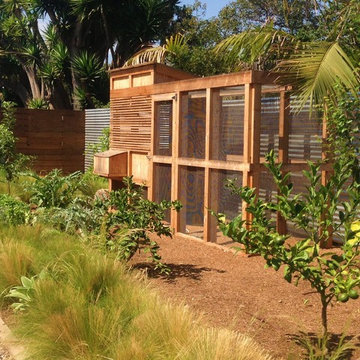
Custom designed front yard chicken coop made of western red cedar. Plantings in the foreground include Feather Grass, multiple citrus varieties, and edible artichokes.
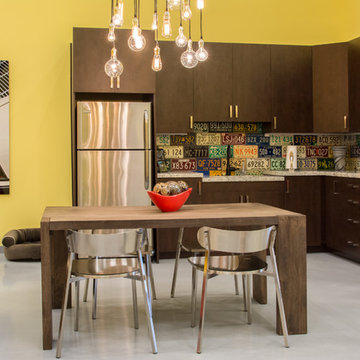
Sommer Wood
Idées déco pour un très grand garage pour trois voitures séparé industriel avec un bureau, studio ou atelier.
Idées déco pour un très grand garage pour trois voitures séparé industriel avec un bureau, studio ou atelier.

Photo: Robert Benson Photography
Inspiration pour un salon urbain avec une bibliothèque ou un coin lecture, un mur gris, un sol en bois brun, un téléviseur fixé au mur, un sol marron et un plafond voûté.
Inspiration pour un salon urbain avec une bibliothèque ou un coin lecture, un mur gris, un sol en bois brun, un téléviseur fixé au mur, un sol marron et un plafond voûté.
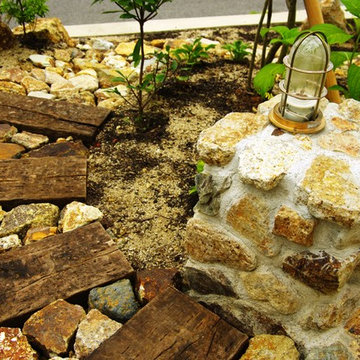
宝塚市山手台のナチュラルガーデン
Idées déco pour un jardin avant industriel de taille moyenne et au printemps avec une exposition partiellement ombragée et des pavés en pierre naturelle.
Idées déco pour un jardin avant industriel de taille moyenne et au printemps avec une exposition partiellement ombragée et des pavés en pierre naturelle.
Idées déco de maisons industrielles jaunes
3




















