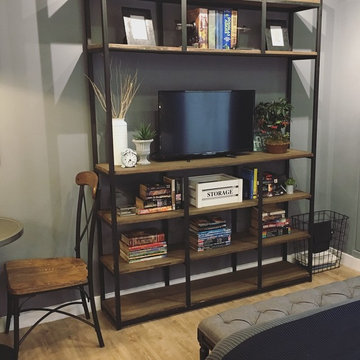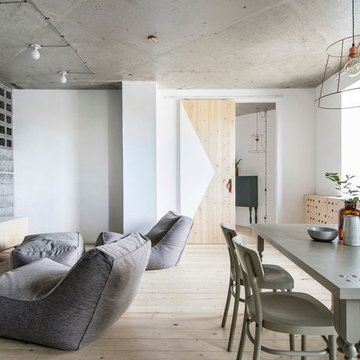Idées déco de maisons industrielles
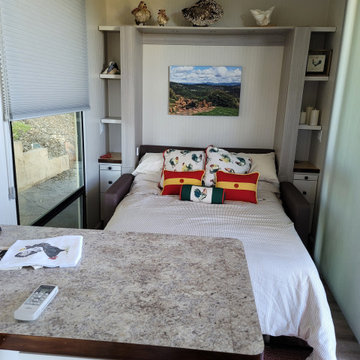
Shipping Container Guest House with concrete metal deck.
Living / Murphy Bed
Réalisation d'une petite chambre d'amis urbaine avec un mur blanc.
Réalisation d'une petite chambre d'amis urbaine avec un mur blanc.
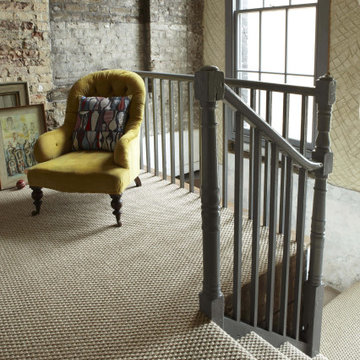
A mid-step between Sisal Panama and Bubbleweave, this Sisal Super Panama from Alternative Flooring is perfect for a rustic interior. Its unfussy medium-sized loop creates a subtle but tactile finish. Great for bedrooms, lounges and dining rooms.
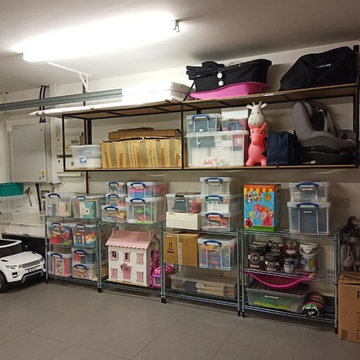
This double garage is used for both personal and business use. The client needed to be ale to find things quickly for the business and store child's toys and equipment. The Project took 3 sessions, (12 hours).
It is now organised into categories. Wedding props, children's toys, (grouped by type and age range), house maintenance and cleaning, fully labelled and in clear stack-able storage boxes.
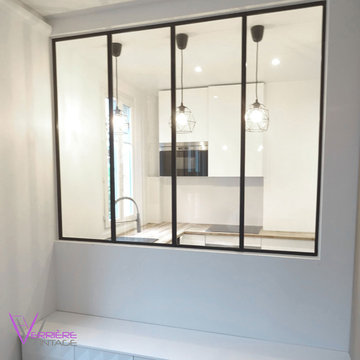
Idée de décoration pour une cuisine ouverte encastrable urbaine en U de taille moyenne avec un évier encastré, un placard à porte plane, des portes de placard blanches, un plan de travail en bois, aucun îlot et un plan de travail marron.

Like many Berlin rental apartments, the kitchen was at first empty and not used to its potential. Characterised by a narrow and angled floor plan and lofty walls which dictate the layout options. The space’s northern orientation posed a challenge, causing it to lack natural light.
The aim was to create two distinct areas: the main area for cooking and a dinning area where the client can entertain a small group, eat and work.
Through a thoughtful approach, we addressed the unique attributes and size of the room, ensuring that every requirement of the occupant was taken into account.
The compact kitchen, spanning a mere 8 square meters, underwent a transformation that conquers spatial limitations and celebrate the individuality of Altbau apartments.
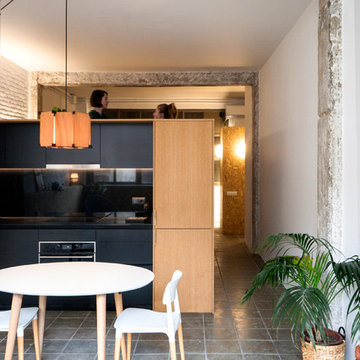
A partir de aquí la intervención se agrupó toda en un mismo gesto. Un gran cofre/mueble que contiene una habitación, la cocina, armarios y la zona de lavandería. La habitación se alza 80cm del suelo, consiguiendo vistas y privacidad al mismo tiempo. El resto se agrupa a su alrededor.
En la imagen se puede observar la zona de la cocina.
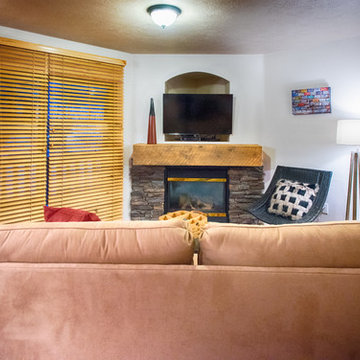
Quick condo redo:
Lamp: Target
Fireplace mantle: wood facade box
Pillow: TJMaxx
Wall canvas: License plates: Deb Dekoff, Park City Photographers
Deborah DeKoff
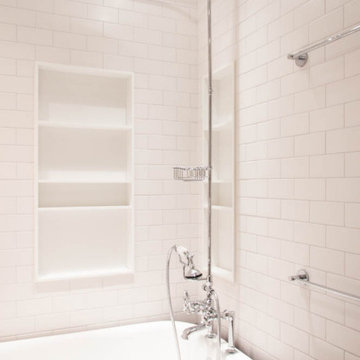
Matte white subway tile, Corian shower niches
Idée de décoration pour une petite salle de bain principale urbaine avec un placard à porte plane, un mur blanc, un lavabo posé, un sol gris, un plan de toilette blanc, une niche, meuble simple vasque, meuble-lavabo suspendu, des portes de placard blanches, une baignoire sur pieds, WC suspendus, un carrelage blanc, des carreaux de céramique, un sol en carrelage de terre cuite et une cabine de douche avec un rideau.
Idée de décoration pour une petite salle de bain principale urbaine avec un placard à porte plane, un mur blanc, un lavabo posé, un sol gris, un plan de toilette blanc, une niche, meuble simple vasque, meuble-lavabo suspendu, des portes de placard blanches, une baignoire sur pieds, WC suspendus, un carrelage blanc, des carreaux de céramique, un sol en carrelage de terre cuite et une cabine de douche avec un rideau.
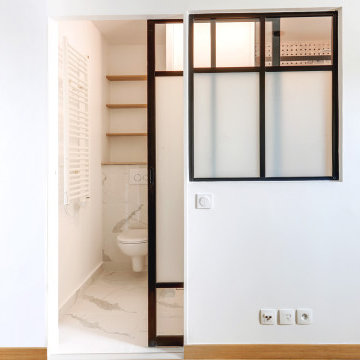
Idées déco pour une petite douche en alcôve principale industrielle avec un placard à porte affleurante, des portes de placard marrons, WC suspendus, un mur blanc, un sol en marbre, une vasque, un sol blanc, une cabine de douche à porte coulissante, buanderie, meuble simple vasque et meuble-lavabo suspendu.
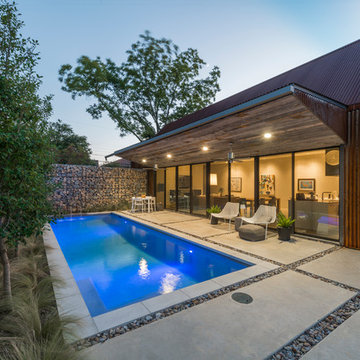
The minimalistic design of the pool compliments the basic shape of the house. Close attention was paid to the details of the pool and surrounding deck.
Photography Credit: Wade Griffith
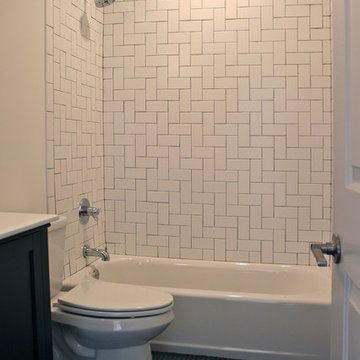
Bathroom with herringbone pattern white subway tile surround and black hexagon tile flooring.
Réalisation d'une petite salle de bain urbaine avec un lavabo encastré, un placard avec porte à panneau encastré, des portes de placard noires, un plan de toilette en surface solide, une baignoire en alcôve, un combiné douche/baignoire, WC séparés, un carrelage blanc, des carreaux de céramique, un mur blanc et un sol en carrelage de porcelaine.
Réalisation d'une petite salle de bain urbaine avec un lavabo encastré, un placard avec porte à panneau encastré, des portes de placard noires, un plan de toilette en surface solide, une baignoire en alcôve, un combiné douche/baignoire, WC séparés, un carrelage blanc, des carreaux de céramique, un mur blanc et un sol en carrelage de porcelaine.
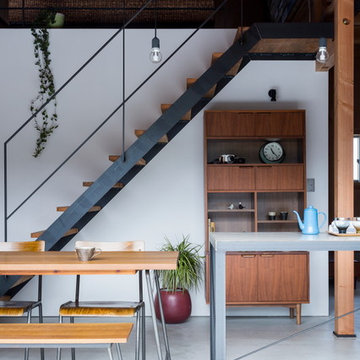
Idées déco pour un escalier sans contremarche droit industriel de taille moyenne avec des marches en bois et un garde-corps en métal.
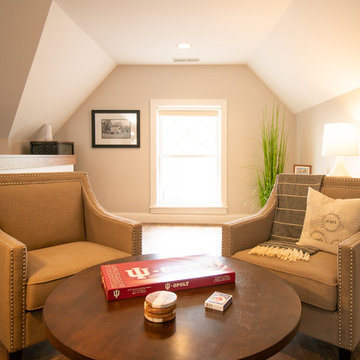
This extra nook is perfect for chatting, sipping coffee, or playing board games. The comfortable chairs grouped this way makes it an extremely inviting area for any Airbnb guests wants!
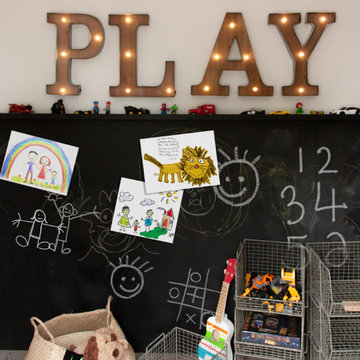
Debi Avery
Idée de décoration pour une petite chambre d'enfant de 1 à 3 ans urbaine avec un mur blanc.
Idée de décoration pour une petite chambre d'enfant de 1 à 3 ans urbaine avec un mur blanc.
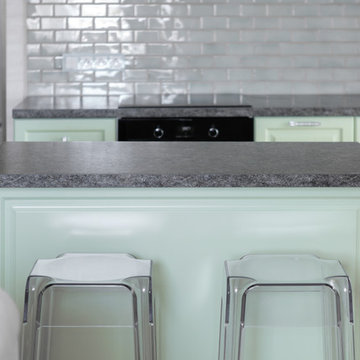
По всем вопросам можно связаться с нашими дизайнерами по телефону: 8 965 161 28 91
• Собственное производство
• Широкий модульный ряд и проекты по индивидуальным размерам
• Комплексная застройка дома
• Лучшие европейские материалы и комплектующие
• Цветовая палитра более 1000 наименований.
• Кратчайшие сроки изготовления
• Рассрочка платежа
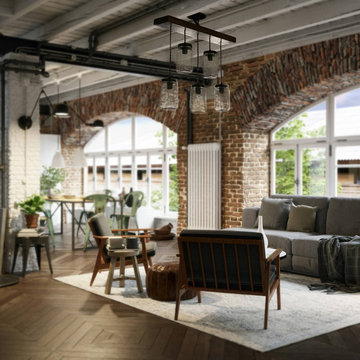
Cette image montre un salon mansardé ou avec mezzanine urbain de taille moyenne avec parquet foncé, une salle de réception et un sol marron.
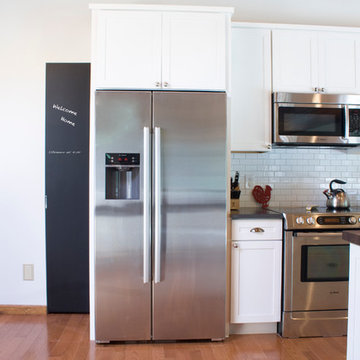
Shae Redding - Rogers
Idée de décoration pour une cuisine urbaine de taille moyenne.
Idée de décoration pour une cuisine urbaine de taille moyenne.

In the cloakroom, a captivating mural unfolds as walls come alive with an enchanting panorama of flowers intertwined with a diverse array of whimsical animals. This artistic masterpiece brings an immersive and playful atmosphere, seamlessly blending the beauty of nature with the charm of the animal kingdom. Each corner reveals a delightful surprise, from colorful butterflies fluttering around blossoms to curious animals peeking out from the foliage. This imaginative mural not only transforms the cloakroom into a visually engaging space but also sparks the imagination, making every visit a delightful journey through a magical realm of flora and fauna.
Idées déco de maisons industrielles
9



















