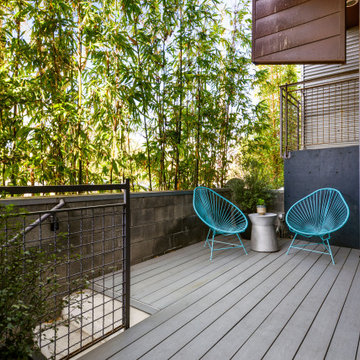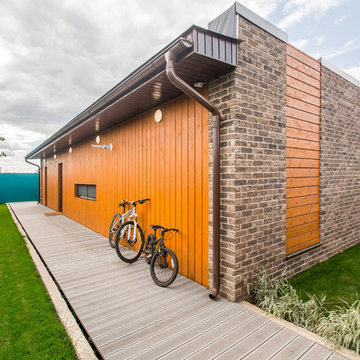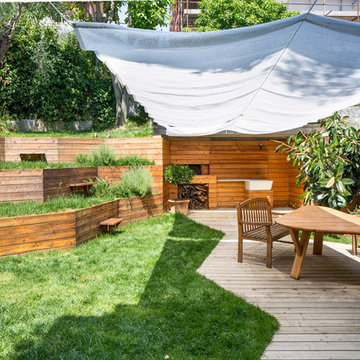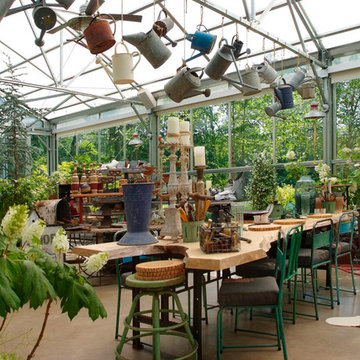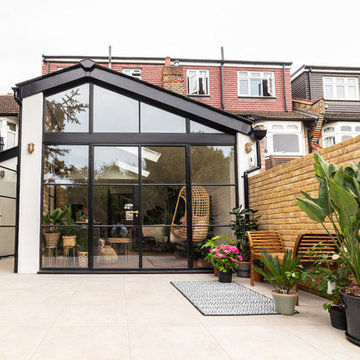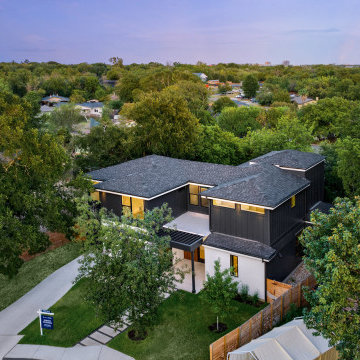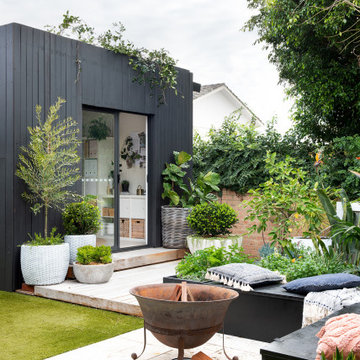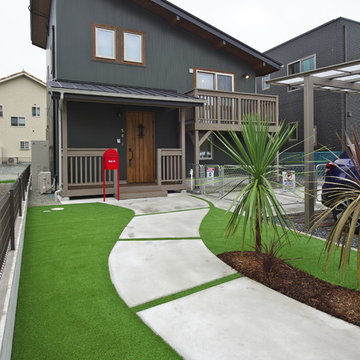Idées déco de maisons industrielles vertes
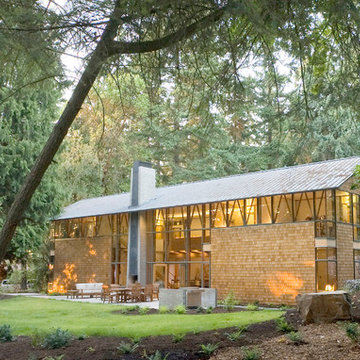
Art Grice
Cette photo montre une grande façade de maison marron industrielle en verre à un étage avec un toit à deux pans et un toit en métal.
Cette photo montre une grande façade de maison marron industrielle en verre à un étage avec un toit à deux pans et un toit en métal.
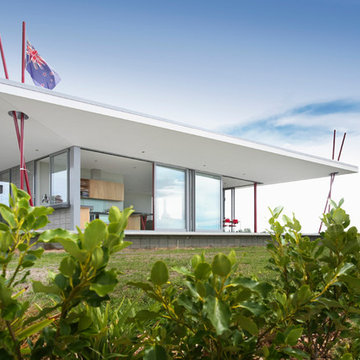
Pacific Environments NZ Ltd : Architects, Photography by Lucy G
Aménagement d'une façade de maison industrielle.
Aménagement d'une façade de maison industrielle.
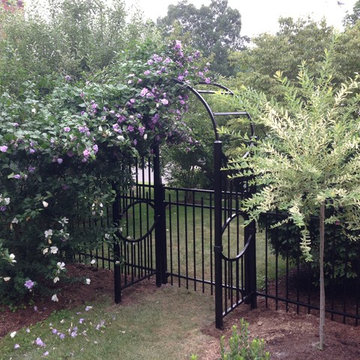
Aménagement d'un aménagement d'entrée ou allée de jardin latéral industriel de taille moyenne.
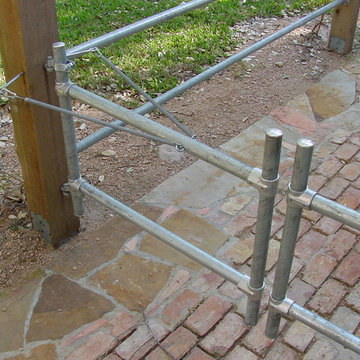
Railings and gates were made from galvanized pipe and Speed Rail fittings. The owner engineered the self-closing mechanism. The walkways and patios are composed of recycled brick and flagstone.
PHOTO: Ignacio Salas-Humara
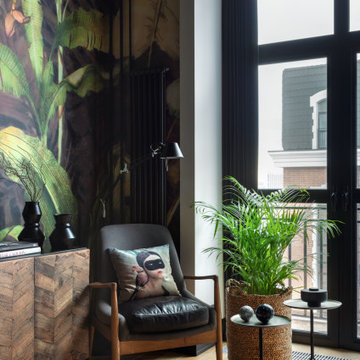
Cette image montre un petit salon mansardé ou avec mezzanine urbain avec un mur multicolore, parquet clair, un téléviseur fixé au mur et un sol beige.
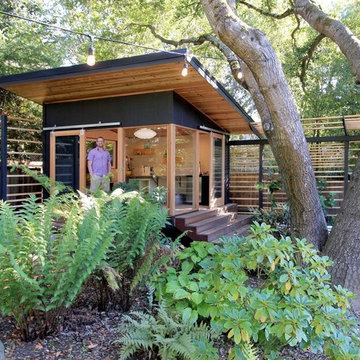
Redwood Builders had the pleasure of working with leading SF based architects Seth and Melissa Hanley of Design Blitz to create a sleek and modern backyard "Shudio" structure. Located in their backyard in Sebastopol, the Shudio replaced a falling-down potting shed and brings the best of his-and-hers space planning: a painting studio for her and a beer brewing shed for him. During their frequent backyard parties (which often host more than 90 guests) the Shudio transforms into a bar with easy through traffic and a built in keg-orator. The finishes are simple with the primary surface being charcoal painted T111 with accents of western red cedar and a white washed ash plywood interior. The sliding barn doors and trim are constructed of California redwood. The trellis with its varied pattern creates a shadow pattern that changes throughout the day. The trellis helps to enclose the informal patio (decomposed granite) and provide privacy from neighboring properties. Existing mature rhododendrons were prioritized in the design and protected in place where possible.

While it was under construction, Pineapple House added the mezzanine to this industrial space so the owners could enjoy the views from both their southern and western 24' high arched windows. It increased the square footage of the space without changing the footprint.
Pineapple House Photography
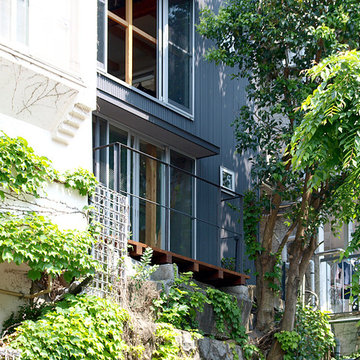
LWH002 ひとり暮しの前線基地として都心に建てた小さな家
ウッドデッキを外から見る
Idée de décoration pour un petit balcon urbain avec un garde-corps en métal.
Idée de décoration pour un petit balcon urbain avec un garde-corps en métal.
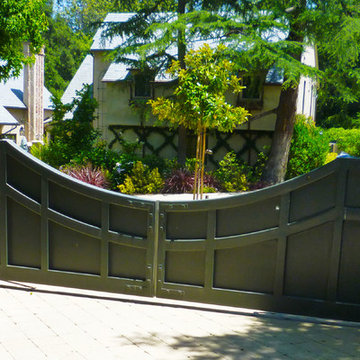
Cette photo montre une façade de maison beige industrielle en stuc de taille moyenne et à un étage avec un toit à deux pans.
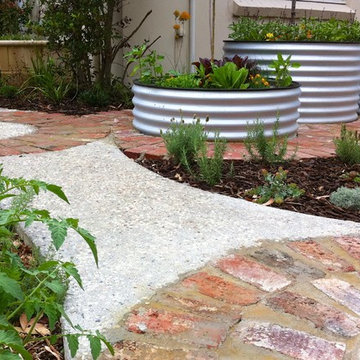
Vegetable beds, natural native landscaping with a japanese influence. Exposed stone concrete paths
Idée de décoration pour une maison urbaine.
Idée de décoration pour une maison urbaine.

Réalisation d'un salon urbain de taille moyenne et ouvert avec un mur gris, sol en béton ciré, aucune cheminée, un téléviseur fixé au mur et un sol gris.
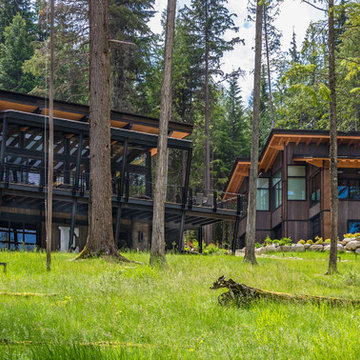
Siblings, but each is unique
Photos by Patricia Ediger Photography
Cette image montre une façade de maison urbaine.
Cette image montre une façade de maison urbaine.
Idées déco de maisons industrielles vertes
7



















