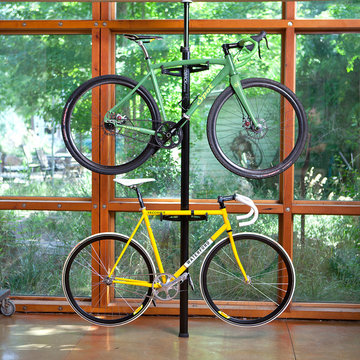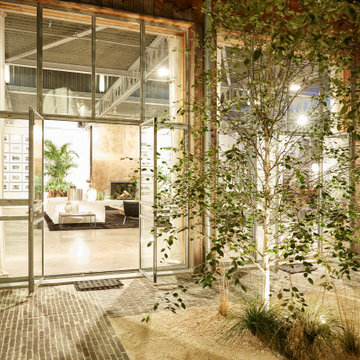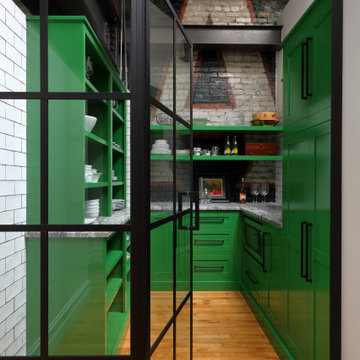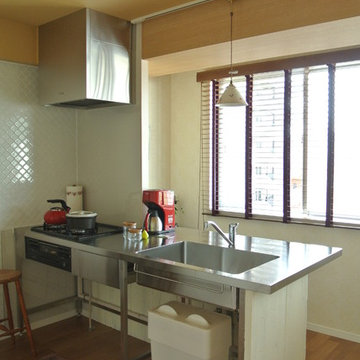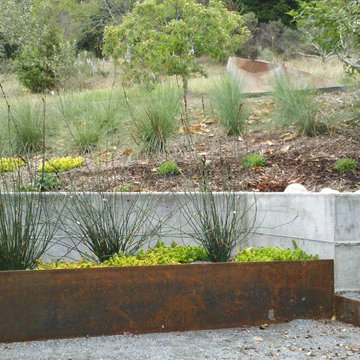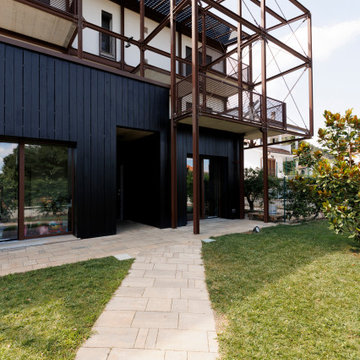Idées déco de maisons industrielles vertes
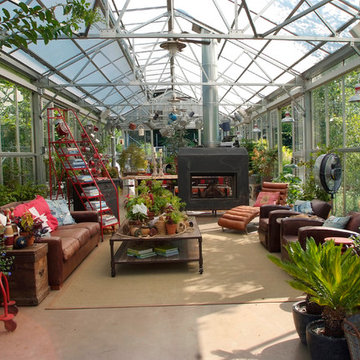
The interior of the greenhouse makes a perfect place for entertainment or relaxation.
Top Kat Photo
Idée de décoration pour une véranda urbaine.
Idée de décoration pour une véranda urbaine.
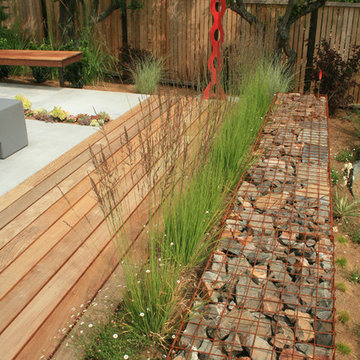
Complete backyard renovation from a traditional cottage garden into a contemporary outdoor living space including patios, decking, seating, water and fire features. Plant combinations were selected relative to the architecture and environmental conditions along with owner desires.
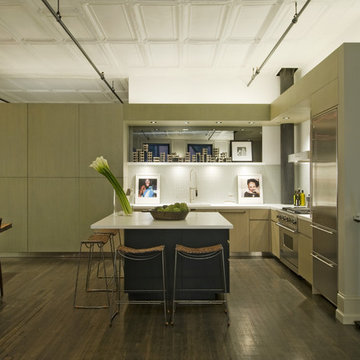
Copyright @ Bjorg Magnea. All rights reserved.
Exemple d'une cuisine ouverte industrielle en L avec un placard à porte plane, un plan de travail en quartz modifié, une crédence blanche, un électroménager en acier inoxydable et des portes de placards vertess.
Exemple d'une cuisine ouverte industrielle en L avec un placard à porte plane, un plan de travail en quartz modifié, une crédence blanche, un électroménager en acier inoxydable et des portes de placards vertess.

This efficiently-built Coronet Grange guest house complements the raw beauty of neighboring Coronet Peak and blends into the outstanding natural landscape.

Huntsmore handled the complete design and build of this bathroom extension in Brook Green, W14. Planning permission was gained for the new rear extension at first-floor level. Huntsmore then managed the interior design process, specifying all finishing details. The client wanted to pursue an industrial style with soft accents of pinkThe proposed room was small, so a number of bespoke items were selected to make the most of the space. To compliment the large format concrete effect tiles, this concrete sink was specially made by Warrington & Rose. This met the client's exacting requirements, with a deep basin area for washing and extra counter space either side to keep everyday toiletries and luxury soapsBespoke cabinetry was also built by Huntsmore with a reeded finish to soften the industrial concrete. A tall unit was built to act as bathroom storage, and a vanity unit created to complement the concrete sink. The joinery was finished in Mylands' 'Rose Theatre' paintThe industrial theme was further continued with Crittall-style steel bathroom screen and doors entering the bathroom. The black steel works well with the pink and grey concrete accents through the bathroom. Finally, to soften the concrete throughout the scheme, the client requested a reindeer moss living wall. This is a natural moss, and draws in moisture and humidity as well as softening the room.

Cindy Apple
Exemple d'une petite façade de maison métallique et grise industrielle de plain-pied avec un toit plat.
Exemple d'une petite façade de maison métallique et grise industrielle de plain-pied avec un toit plat.
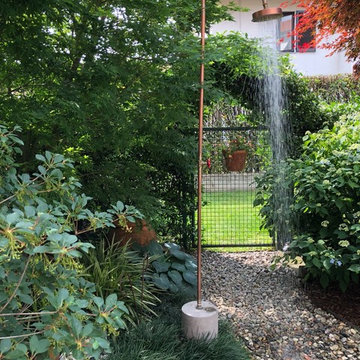
Designed by ID Alessandro Roncato
Exemple d'un petit aménagement d'entrée ou allée de jardin arrière industriel au printemps avec une exposition ombragée et du gravier.
Exemple d'un petit aménagement d'entrée ou allée de jardin arrière industriel au printemps avec une exposition ombragée et du gravier.

© Thomas Ebert, www.ebert-photo.com
Exemple d'une façade de maison grise industrielle en béton de plain-pied et de taille moyenne avec un toit plat et un toit mixte.
Exemple d'une façade de maison grise industrielle en béton de plain-pied et de taille moyenne avec un toit plat et un toit mixte.
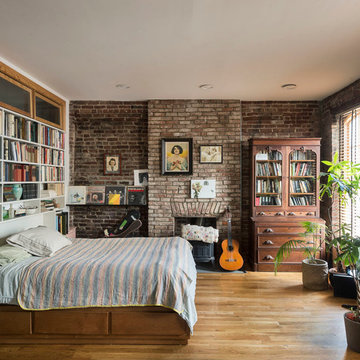
Bedroom is given warmth and character by exposed brick walls, wood burning stove, and hardwood floors.
Idées déco pour une petite chambre industrielle avec parquet clair, un poêle à bois et un manteau de cheminée en brique.
Idées déco pour une petite chambre industrielle avec parquet clair, un poêle à bois et un manteau de cheminée en brique.

Complete backyard renovation from a traditional cottage garden into a contemporary outdoor living space including patios, decking, seating, water and fire features. Plant combinations were selected relative to the architecture and environmental conditions along with owner desires.

Inspiration pour une salle de bain principale urbaine en bois brun de taille moyenne avec une baignoire indépendante, un combiné douche/baignoire, un mur gris, un lavabo suspendu, aucune cabine, un plan de toilette gris, une niche, meuble simple vasque, meuble-lavabo suspendu, un plan de toilette en béton, un sol noir, un carrelage gris et un sol en carrelage de porcelaine.
Idées déco de maisons industrielles vertes
3



















