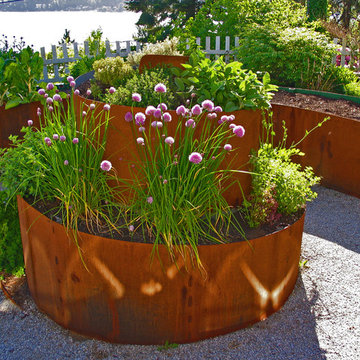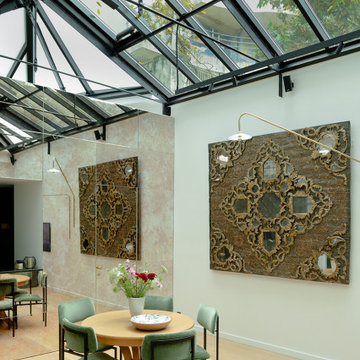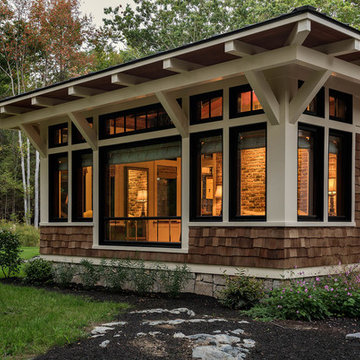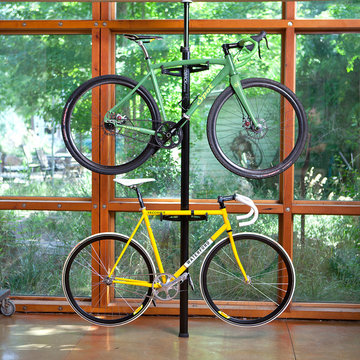Idées déco de maisons industrielles vertes
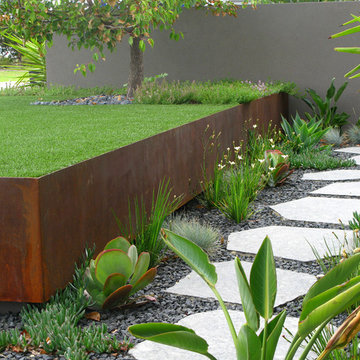
Grab Photography
Idée de décoration pour un jardin urbain avec un mur de soutènement.
Idée de décoration pour un jardin urbain avec un mur de soutènement.
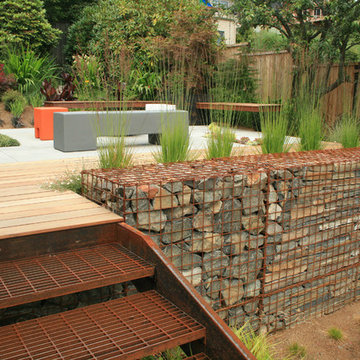
Complete backyard renovation from a traditional cottage garden into a contemporary outdoor living space including patios, decking, seating, water and fire features. Plant combinations were selected relative to the architecture and environmental conditions along with owner desires.

Photography by Eduard Hueber / archphoto
North and south exposures in this 3000 square foot loft in Tribeca allowed us to line the south facing wall with two guest bedrooms and a 900 sf master suite. The trapezoid shaped plan creates an exaggerated perspective as one looks through the main living space space to the kitchen. The ceilings and columns are stripped to bring the industrial space back to its most elemental state. The blackened steel canopy and blackened steel doors were designed to complement the raw wood and wrought iron columns of the stripped space. Salvaged materials such as reclaimed barn wood for the counters and reclaimed marble slabs in the master bathroom were used to enhance the industrial feel of the space.

The clients wanted us to create a space that was open feeling, with lots of storage, room to entertain large groups, and a warm and sophisticated color palette. In response to this, we designed a layout in which the corridor is eliminated and the experience upon entering the space is open, inviting and more functional for cooking and entertaining. In contrast to the public spaces, the bedroom feels private and calm tucked behind a wall of built-in cabinetry.
Lincoln Barbour
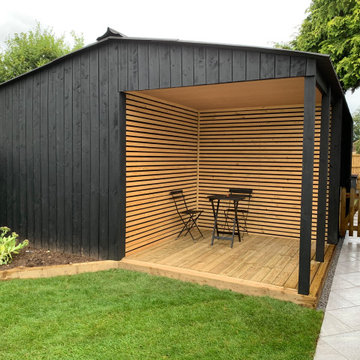
The hit-and-miss cladding completely brings this area to life.
Réalisation d'un jardin à la française arrière urbain de taille moyenne et l'été avec des solutions pour vis-à-vis, une exposition ensoleillée, des pavés en pierre naturelle et une clôture en bois.
Réalisation d'un jardin à la française arrière urbain de taille moyenne et l'été avec des solutions pour vis-à-vis, une exposition ensoleillée, des pavés en pierre naturelle et une clôture en bois.

Photography by John Gibbons
This project is designed as a family retreat for a client that has been visiting the southern Colorado area for decades. The cabin consists of two bedrooms and two bathrooms – with guest quarters accessed from exterior deck.
Project by Studio H:T principal in charge Brad Tomecek (now with Tomecek Studio Architecture). The project is assembled with the structural and weather tight use of shipping containers. The cabin uses one 40’ container and six 20′ containers. The ends will be structurally reinforced and enclosed with additional site built walls and custom fitted high-performance glazing assemblies.
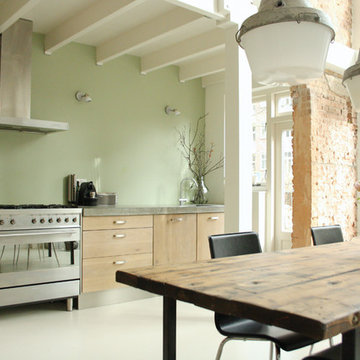
Photo: Holly Marder © 2013 Houzz
Idées déco pour une cuisine industrielle avec un placard à porte plane et un électroménager en acier inoxydable.
Idées déco pour une cuisine industrielle avec un placard à porte plane et un électroménager en acier inoxydable.
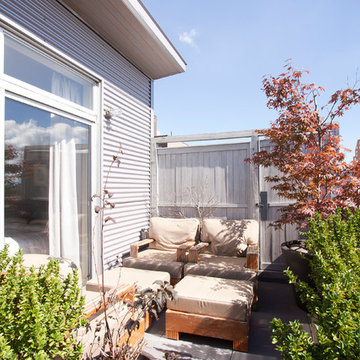
Chris Dorsey Photography © 2012 Houzz
Exemple d'un balcon industriel avec aucune couverture et des solutions pour vis-à-vis.
Exemple d'un balcon industriel avec aucune couverture et des solutions pour vis-à-vis.
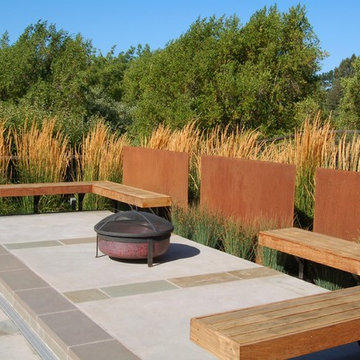
Idées déco pour une terrasse arrière industrielle avec un foyer extérieur.

Cette photo montre une grande façade de maison beige industrielle en panneau de béton fibré et planches et couvre-joints à un étage avec un toit à deux pans, un toit en métal et un toit gris.
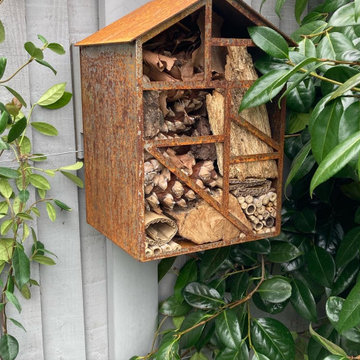
Custom designed corten steel bug hotels provide shelter for insects and complement the corten steel edging and rebar trellis towards the back of the garden
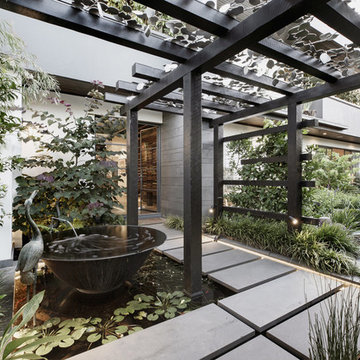
Photography: Gerard Warrener, DPI
Photography for Atkinson Pontifex
Design, construction and landscaping: Atkinson Pontifex
Idée de décoration pour un jardin avant urbain avec une exposition partiellement ombragée et des pavés en béton.
Idée de décoration pour un jardin avant urbain avec une exposition partiellement ombragée et des pavés en béton.
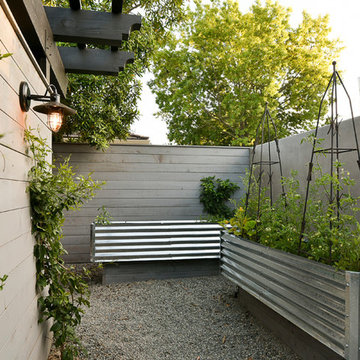
Bernardo GriJalva
Exemple d'un jardin industriel avec une exposition partiellement ombragée et du gravier.
Exemple d'un jardin industriel avec une exposition partiellement ombragée et du gravier.
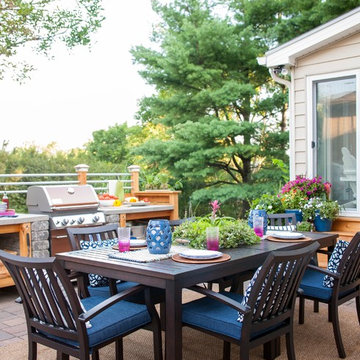
Cette photo montre une petite terrasse arrière industrielle avec une cuisine d'été et des pavés en brique.
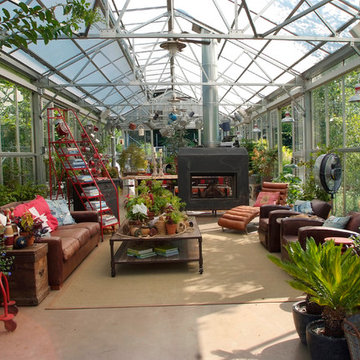
The interior of the greenhouse makes a perfect place for entertainment or relaxation.
Top Kat Photo
Idée de décoration pour une véranda urbaine.
Idée de décoration pour une véranda urbaine.
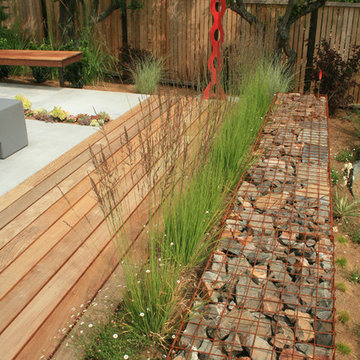
Complete backyard renovation from a traditional cottage garden into a contemporary outdoor living space including patios, decking, seating, water and fire features. Plant combinations were selected relative to the architecture and environmental conditions along with owner desires.
Idées déco de maisons industrielles vertes
2



















