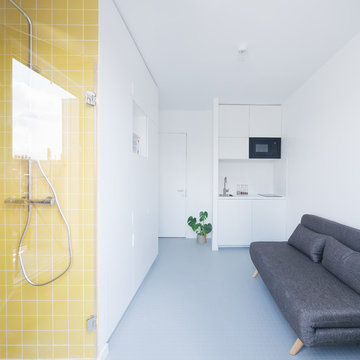Idées déco de maisons jaunes
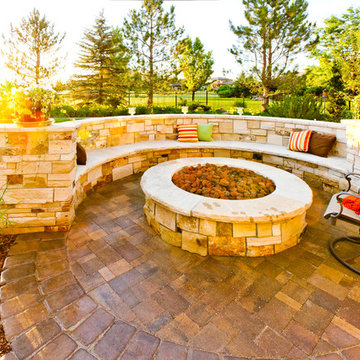
Lindgren Landscape
Exemple d'une grande terrasse arrière tendance avec un foyer extérieur et des pavés en béton.
Exemple d'une grande terrasse arrière tendance avec un foyer extérieur et des pavés en béton.
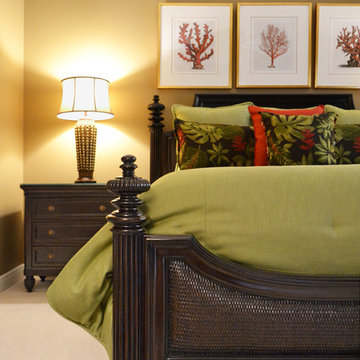
Timothy M. Johnson
Cette photo montre une chambre exotique de taille moyenne avec un mur beige et aucune cheminée.
Cette photo montre une chambre exotique de taille moyenne avec un mur beige et aucune cheminée.
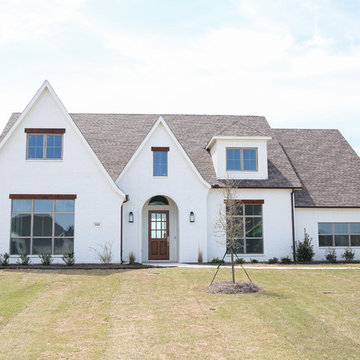
This was a new build construction home we were asked to design. We worked with the builder starting with the floor plan design, all the way thru finish out.
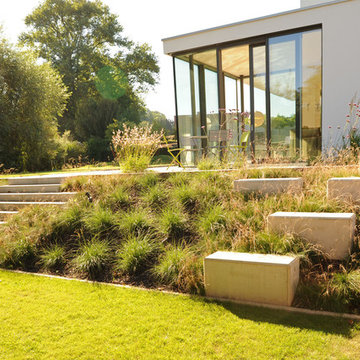
Fotograf: Manuel Sauer
Cette image montre un jardin latéral design de taille moyenne et l'été avec une exposition ensoleillée et des pavés en béton.
Cette image montre un jardin latéral design de taille moyenne et l'été avec une exposition ensoleillée et des pavés en béton.

Réalisation d'une cuisine ouverte design en U et bois brun de taille moyenne avec un plan de travail en bois, un évier de ferme, un placard à porte plane, une crédence multicolore, une crédence en céramique, un électroménager noir, un sol en ardoise et une péninsule.
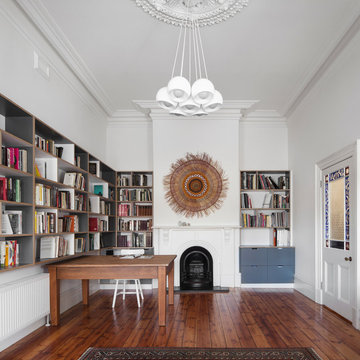
View within the study showing the addition of contemporary bookshelves.
photography: Tatjana Plitt
Inspiration pour un bureau nordique de taille moyenne avec une cheminée standard, un manteau de cheminée en bois, un bureau indépendant, un mur blanc et parquet foncé.
Inspiration pour un bureau nordique de taille moyenne avec une cheminée standard, un manteau de cheminée en bois, un bureau indépendant, un mur blanc et parquet foncé.
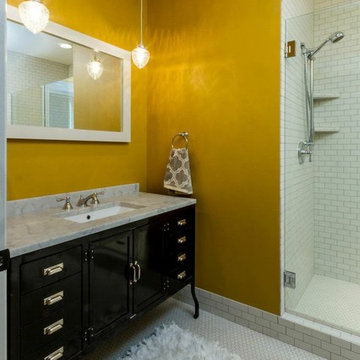
Upstairs bathroom
Réalisation d'une douche en alcôve principale design de taille moyenne avec un placard à porte plane, des portes de placard noires, un carrelage blanc, un carrelage métro, un mur jaune, un sol en carrelage de porcelaine, un lavabo encastré et un plan de toilette en granite.
Réalisation d'une douche en alcôve principale design de taille moyenne avec un placard à porte plane, des portes de placard noires, un carrelage blanc, un carrelage métro, un mur jaune, un sol en carrelage de porcelaine, un lavabo encastré et un plan de toilette en granite.
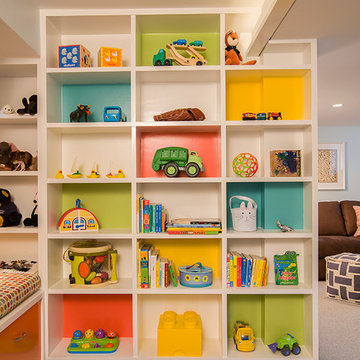
Idée de décoration pour un grand sous-sol bohème semi-enterré avec un mur bleu, moquette, aucune cheminée et un sol beige.
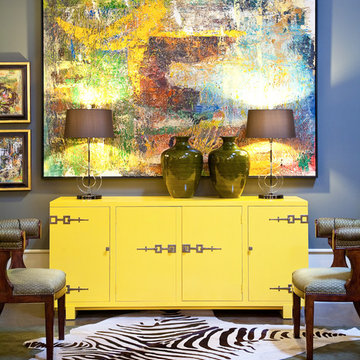
Modern Home office photo by Mark Herron
Exemple d'un petit bureau éclectique avec moquette et un mur bleu.
Exemple d'un petit bureau éclectique avec moquette et un mur bleu.

For more info on this home such as prices, floor plan, go to www.goldeneagleloghomes.com
Cette image montre un grand salon mansardé ou avec mezzanine chalet avec un mur marron, un sol en bois brun, une cheminée standard, un manteau de cheminée en pierre, un sol marron et aucun téléviseur.
Cette image montre un grand salon mansardé ou avec mezzanine chalet avec un mur marron, un sol en bois brun, une cheminée standard, un manteau de cheminée en pierre, un sol marron et aucun téléviseur.

Réaménagement total d'un duplex de 140m2, déplacement de trémie, Création d'escalier sur mesure, menuiseries sur mesure,création de la cuisine sur mesure, rangements optimisés et intégrés, création d'ambiances... Aménagement mobilier, mise en scène...
Creation dune cuisine sur mesure, de son ilot central qui combine a la bois un espace de travail, des assises hautes pour la partie bar, ainsi qu’une reelle table a manger pour 4 personnes
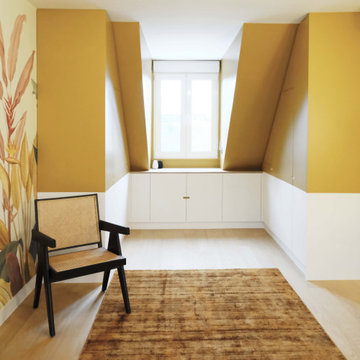
Rénovation complète d'une maison de 200m2
Aménagement d'une grande chambre parentale contemporaine avec un mur jaune, parquet clair et du papier peint.
Aménagement d'une grande chambre parentale contemporaine avec un mur jaune, parquet clair et du papier peint.

Modern garage condo with entertaining and workshop space
Cette image montre un escalier urbain de taille moyenne avec rangements.
Cette image montre un escalier urbain de taille moyenne avec rangements.

Aménagement d'une grande salle de bain contemporaine pour enfant avec un placard à porte plane, une baignoire indépendante, une douche ouverte, WC suspendus, un carrelage blanc, du carrelage en marbre, un mur bleu, un sol en marbre, un plan de toilette en marbre, un sol blanc, aucune cabine, meuble simple vasque et meuble-lavabo sur pied.
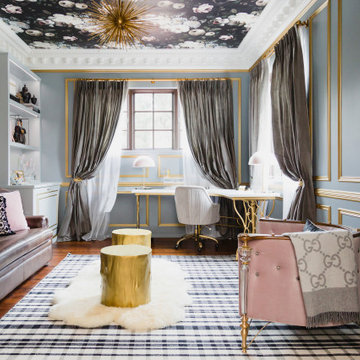
Réalisation d'un bureau tradition de taille moyenne avec un mur gris, parquet foncé, un bureau indépendant, un sol marron, un plafond en papier peint et du lambris.
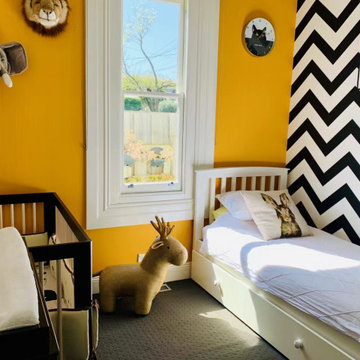
I would like a cheerful room for my baby and chose bright mustard yellow as the main colour. In the meantime, as I learned baby only can tell black & white colour for a while, I chose black wallpaper for the rest two walls. I am worried it's too bold, but after putting them all on, I am pretty happy with the result. And of course, yellow and black normally go well together.
The cot and Change table is Babyletto Lolly brand. Package price $1500;
The single bed is passed down from a friend. I bought the draw knobs from Etsy;
Animal Heads Deco bought on RoyalDesign. $80 each;
Clock, paintings and other small deco all bought from Taobao.
As an amateur, I am pretty happy with the end result, and I believe the same with my baby. Hope you like it too :)
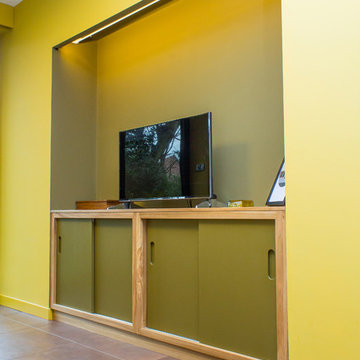
This Mid Century inspired kitchen was manufactured for a couple who definitely didn't want a traditional 'new' fitted kitchen as part of their extension to a 1930's house in a desirable Manchester suburb.
Sliding cupboards painted in Little Greene - Bright Bronze Green also house the electronic components of the media and entertainment system. A projector screen descends from above at the touch of a button for the full cinematic experience.
Photo: Ian Hampson
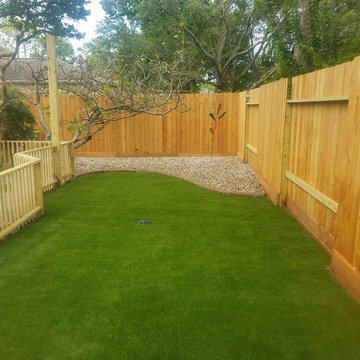
Cette photo montre un xéropaysage arrière craftsman de taille moyenne et au printemps avec une exposition partiellement ombragée et du gravier.
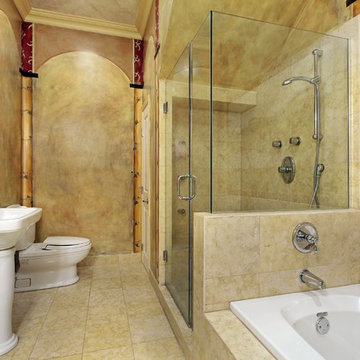
Aménagement d'une grande salle de bain principale méditerranéenne avec une douche d'angle, WC séparés, une baignoire posée, un mur beige, un sol en travertin et un lavabo de ferme.
Idées déco de maisons jaunes
12



















