Idées déco de maisons jaunes

Réalisation d'une grande salle à manger ouverte sur la cuisine méditerranéenne avec un mur beige, un sol en carrelage de céramique, un sol beige, une cheminée standard et un manteau de cheminée en pierre.
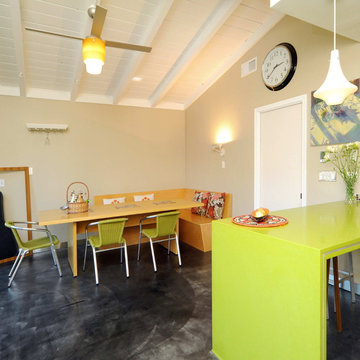
Based on a mid century modern concept
Exemple d'une cuisine américaine tendance en L et bois clair de taille moyenne avec un plan de travail en quartz modifié, un placard à porte plane, sol en béton ciré, une péninsule et un plan de travail vert.
Exemple d'une cuisine américaine tendance en L et bois clair de taille moyenne avec un plan de travail en quartz modifié, un placard à porte plane, sol en béton ciré, une péninsule et un plan de travail vert.
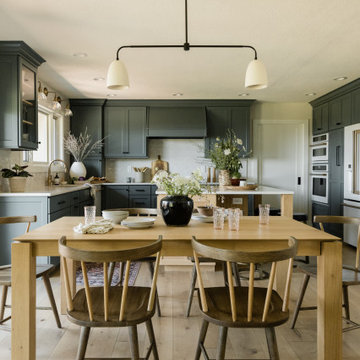
Aménagement d'une cuisine américaine classique en U de taille moyenne avec un évier encastré, une crédence blanche, un électroménager blanc, parquet clair, îlot et un plan de travail blanc.

The 'L' shape of the house creates the heavily landscaped outdoor fire pit area. The quad sliding door leads to the family room, while the windows on the left are off the kitchen (far left) and buffet built-in. This allows for food to be served directly from the house to the fire pit area.
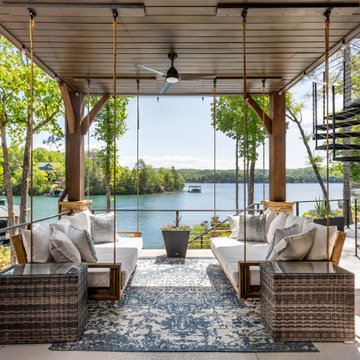
Inspiration pour une grande terrasse arrière chalet avec du béton estampé et une extension de toiture.
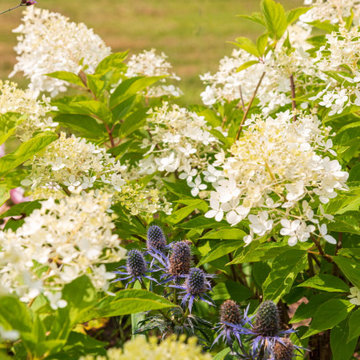
Country garden style flower borders with a mixture of shrubs and perennials helps to create colour and interest throughout the year.
Exemple d'un grand jardin arrière nature avec un massif de fleurs et une exposition ensoleillée.
Exemple d'un grand jardin arrière nature avec un massif de fleurs et une exposition ensoleillée.

Aménagement d'une salle de séjour montagne de taille moyenne avec un mur gris, parquet foncé, aucune cheminée et un sol gris.

Ben Wrigley
Aménagement d'une petite salle de bain grise et jaune contemporaine avec une douche à l'italienne, un carrelage jaune, des carreaux de céramique, un mur blanc, carreaux de ciment au sol, un lavabo suspendu, un sol gris et aucune cabine.
Aménagement d'une petite salle de bain grise et jaune contemporaine avec une douche à l'italienne, un carrelage jaune, des carreaux de céramique, un mur blanc, carreaux de ciment au sol, un lavabo suspendu, un sol gris et aucune cabine.

Johnathan Adler light fixture hangs above this eclectic space.
Brian Covington Photography
Exemple d'un bar de salon avec évier chic en U de taille moyenne avec un placard à porte shaker, un plan de travail en quartz modifié, une crédence miroir, un sol beige et un plan de travail blanc.
Exemple d'un bar de salon avec évier chic en U de taille moyenne avec un placard à porte shaker, un plan de travail en quartz modifié, une crédence miroir, un sol beige et un plan de travail blanc.

True Spanish style courtyard with an iron gate. Copper Downspouts, Vigas, and Wooden Lintels add the Southwest flair to this home built by Keystone Custom Builders, Inc. Photo by Alyssa Falk
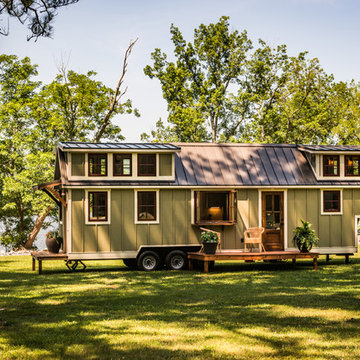
Inspiration pour une petite façade de maison verte craftsman en bois à un étage avec un toit à deux pans et un toit en métal.
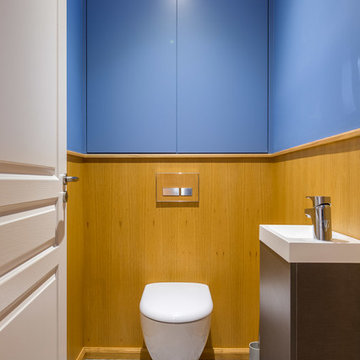
Eric BOULOUMIÉ
Idée de décoration pour un WC suspendu design de taille moyenne avec un mur bleu et un lavabo posé.
Idée de décoration pour un WC suspendu design de taille moyenne avec un mur bleu et un lavabo posé.
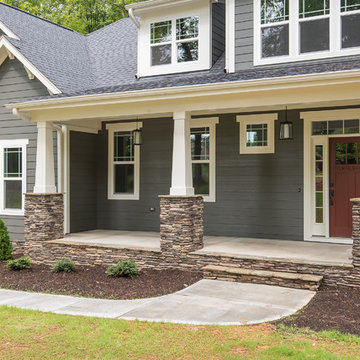
Inspiration pour un porche d'entrée de maison avant craftsman de taille moyenne avec une dalle de béton et une extension de toiture.
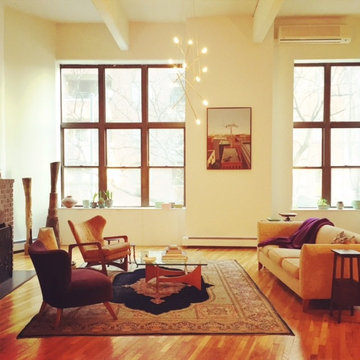
Emily Higgins
Réalisation d'un salon mansardé ou avec mezzanine bohème de taille moyenne avec un sol en bois brun, une cheminée standard et un manteau de cheminée en brique.
Réalisation d'un salon mansardé ou avec mezzanine bohème de taille moyenne avec un sol en bois brun, une cheminée standard et un manteau de cheminée en brique.

Foyer. The Sater Design Collection's luxury, farmhouse home plan "Manchester" (Plan #7080). saterdesign.com
Exemple d'un hall d'entrée nature de taille moyenne avec un mur jaune, un sol en ardoise, une porte double et une porte en bois foncé.
Exemple d'un hall d'entrée nature de taille moyenne avec un mur jaune, un sol en ardoise, une porte double et une porte en bois foncé.
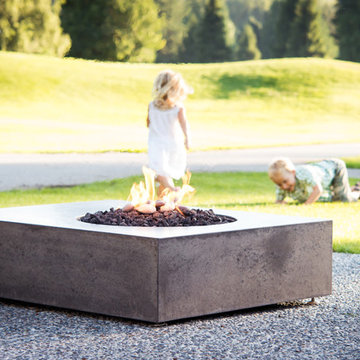
The Social fire pit is simplicity at it’s finest. With a modern rectangular shape there is nothing to distract the eye from the pure beauty of the flame. This concrete fire pit is available with a propane, natural gas, or ethanol burner.

We built 24" deep boxes to really showcase the beauty of this walk-in closet. Taller hanging was installed for longer jackets and dusters, and short hanging for scarves. Custom-designed jewelry trays were added. Valet rods were mounted to help organize outfits and simplify packing for trips. A pair of antique benches makes the space inviting.
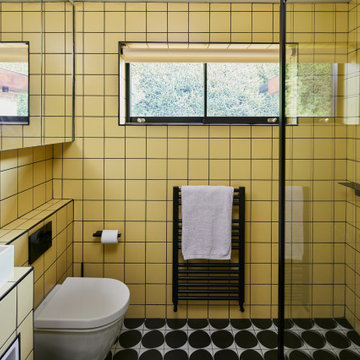
Organic shapes of the 1960´s inspired black and pale grey abstract tiles, used for the flooring in the ensuite.
Cette photo montre une maison rétro de taille moyenne.
Cette photo montre une maison rétro de taille moyenne.
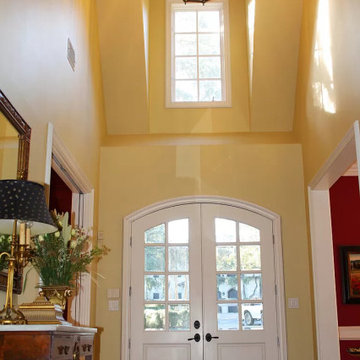
The vaulted entry features a custom double french entry door, a dormer window and cased openings to the Dining Room, Study and central hallway.

We infused jewel tones and fun art into this Austin home.
Project designed by Sara Barney’s Austin interior design studio BANDD DESIGN. They serve the entire Austin area and its surrounding towns, with an emphasis on Round Rock, Lake Travis, West Lake Hills, and Tarrytown.
For more about BANDD DESIGN, click here: https://bandddesign.com/
To learn more about this project, click here: https://bandddesign.com/austin-artistic-home/
Idées déco de maisons jaunes
8


















