Idées déco de maisons jaunes
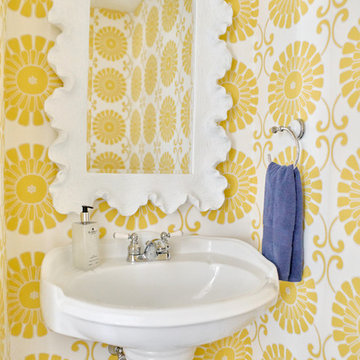
Andrea Pietrangeli
http://andrea.media/
Cette photo montre un petit WC et toilettes chic avec WC à poser, un mur jaune, parquet clair, un lavabo de ferme et un sol beige.
Cette photo montre un petit WC et toilettes chic avec WC à poser, un mur jaune, parquet clair, un lavabo de ferme et un sol beige.

The client wanted to re-use her existing pot rack in the design.
Idées déco pour une arrière-cuisine classique en U de taille moyenne avec un évier encastré, un placard à porte shaker, des portes de placard blanches, un plan de travail en quartz modifié, une crédence jaune, une crédence en céramique, un électroménager en acier inoxydable, un sol en bois brun, une péninsule, un sol marron et un plan de travail gris.
Idées déco pour une arrière-cuisine classique en U de taille moyenne avec un évier encastré, un placard à porte shaker, des portes de placard blanches, un plan de travail en quartz modifié, une crédence jaune, une crédence en céramique, un électroménager en acier inoxydable, un sol en bois brun, une péninsule, un sol marron et un plan de travail gris.

Rear porch with an amazing marsh front view! Eased edge Ipe floors with stainless steel mesh x-brace railings with an Ipe cap. Stained v-groove wood cypress ceiling with the best view on Sullivan's Island.
-Photo by Patrick Brickman
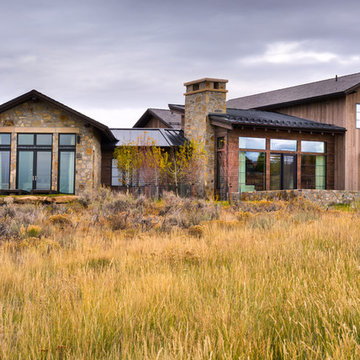
Idées déco pour une façade de maison montagne à un étage avec un revêtement mixte et un toit à deux pans.
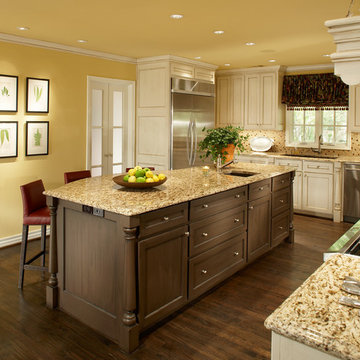
Cette image montre une cuisine américaine traditionnelle en L de taille moyenne avec un évier 2 bacs, un placard à porte shaker, des portes de placard blanches, un plan de travail en granite, une crédence multicolore, une crédence en mosaïque, un électroménager en acier inoxydable, parquet foncé et îlot.
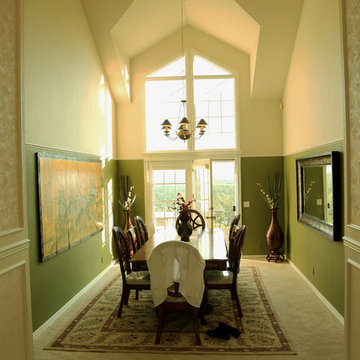
Exemple d'une salle à manger chic fermée et de taille moyenne avec un mur vert, moquette, aucune cheminée et un sol beige.
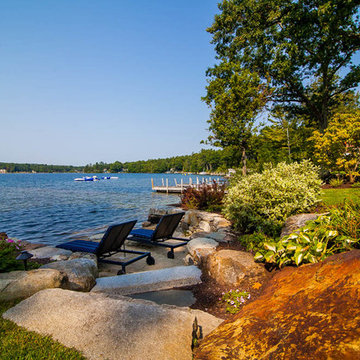
Craig Wentworth
Réalisation d'un grand jardin arrière chalet l'été avec un mur de soutènement, une exposition partiellement ombragée et des pavés en pierre naturelle.
Réalisation d'un grand jardin arrière chalet l'été avec un mur de soutènement, une exposition partiellement ombragée et des pavés en pierre naturelle.
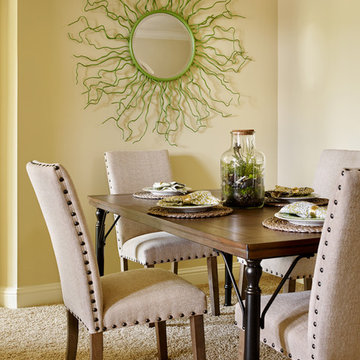
Emily Followill
Cette photo montre une salle à manger ouverte sur la cuisine moderne de taille moyenne avec un mur gris, moquette et aucune cheminée.
Cette photo montre une salle à manger ouverte sur la cuisine moderne de taille moyenne avec un mur gris, moquette et aucune cheminée.
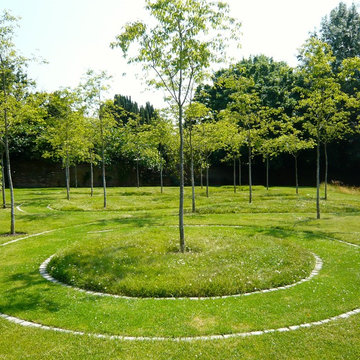
A swirly tree walk in a large garden on Oxfordshire. This design is simple but looks great throughout the seasons. Children love to run around the mown paths as do the owners dogs! Winter flowering cherry trees are used for seasonal interest & structurally it looks great year round. Into the spring the longer grass is filled with pretty spring bulbs
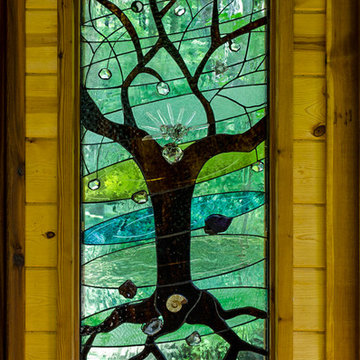
Japanese Tea House interior designed art glass window containing a number of different materials. The design contains metaphysical and spiritual principles. Directly above and below the window frame are hand carved inlays. All our art glass designs are copyrighted and a book comes with each detailing the metaphysical meanings involved. They are signed and the pattern is never repeated.
Photo credits: Dan Drobnick
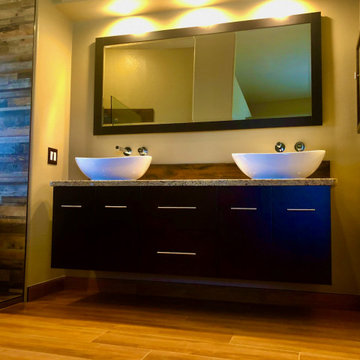
Complete Master Bathroom remodel... Warm wood look tile, with walk-in shower featuring 3 shower heads plus rain head. freestanding bathtub, wall mounted faucets, vessel sinks and floating vanity.
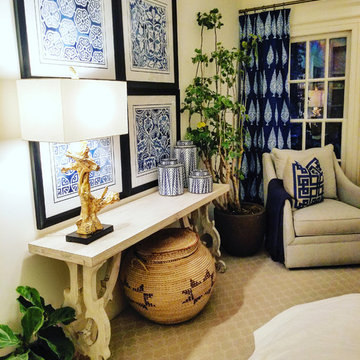
Master Bedroom Console and reading corner with custom drapery and artwork in graphic blue and white for an updated traditional look
Inspiration pour une grande chambre parentale traditionnelle.
Inspiration pour une grande chambre parentale traditionnelle.
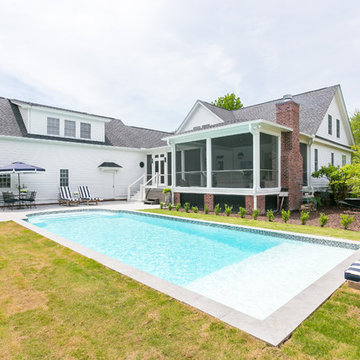
Photography: Jason Stemple
Exemple d'un grand porche d'entrée de maison arrière bord de mer avec une moustiquaire et une extension de toiture.
Exemple d'un grand porche d'entrée de maison arrière bord de mer avec une moustiquaire et une extension de toiture.
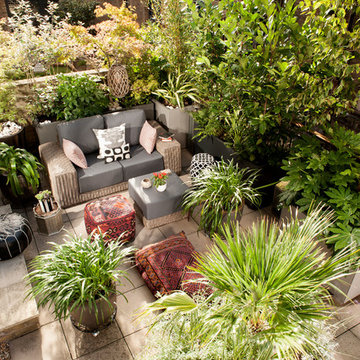
A contemporary roof terrace designed to be a place to entertain and relax. Planted with predominately evergreen plants to give year-round structure, texture and privacy. Powder-coated steel planters were made in differing shapes, heights and colours to give more interest, and reflect the light. Some planters were placed on wheeled bases so that they could be moved around for large parties! The planting was also wind tolerant with a flowing colour pallet of lilac and white. We installed an irrigation system to water the plants and shots of colour came from cushions (outdoor fabric) and ethnic floor cushions. High quality outdoor lighting gave the space atmosphere with additional hanging lanterns used with large candles.
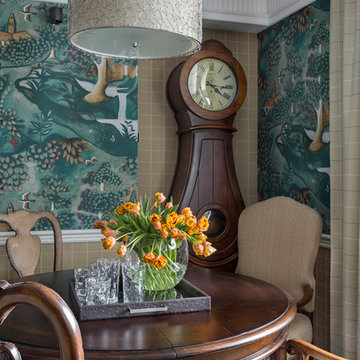
Дмитрий Лившиц
Aménagement d'une grande salle à manger ouverte sur le salon victorienne avec un mur vert, parquet foncé et un sol marron.
Aménagement d'une grande salle à manger ouverte sur le salon victorienne avec un mur vert, parquet foncé et un sol marron.
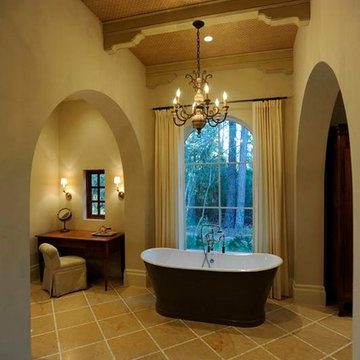
Cette photo montre une grande salle de bain principale méditerranéenne avec une baignoire indépendante, un carrelage beige, un mur beige et un sol en carrelage de porcelaine.
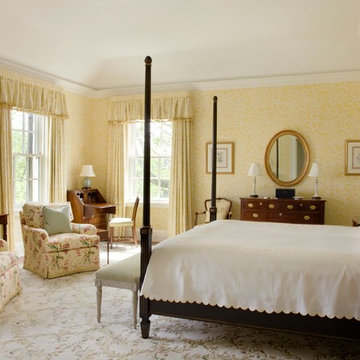
Photo Credit: Nancy Hill
Idées déco pour une chambre parentale classique de taille moyenne avec un mur bleu et un sol en bois brun.
Idées déco pour une chambre parentale classique de taille moyenne avec un mur bleu et un sol en bois brun.

Private Residence
Inspiration pour un très grand bar de salon avec évier linéaire design en bois foncé avec un placard à porte plane, une crédence multicolore, une crédence en carreau briquette, un sol en carrelage de porcelaine, un sol beige, un plan de travail beige, un évier posé et un plan de travail en surface solide.
Inspiration pour un très grand bar de salon avec évier linéaire design en bois foncé avec un placard à porte plane, une crédence multicolore, une crédence en carreau briquette, un sol en carrelage de porcelaine, un sol beige, un plan de travail beige, un évier posé et un plan de travail en surface solide.
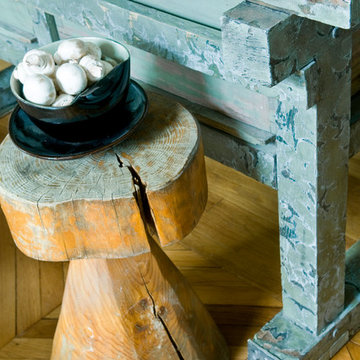
Réalisation d'une grande cuisine ouverte bohème en L et bois brun avec un évier intégré, un placard à porte plane, une crédence blanche, un électroménager en acier inoxydable, un sol en bois brun, îlot et un sol beige.

Peter Rymwid
Cette photo montre un salon éclectique de taille moyenne et fermé avec une salle de réception, un mur jaune, parquet clair, une cheminée standard, un manteau de cheminée en pierre et aucun téléviseur.
Cette photo montre un salon éclectique de taille moyenne et fermé avec une salle de réception, un mur jaune, parquet clair, une cheminée standard, un manteau de cheminée en pierre et aucun téléviseur.
Idées déco de maisons jaunes
9


















