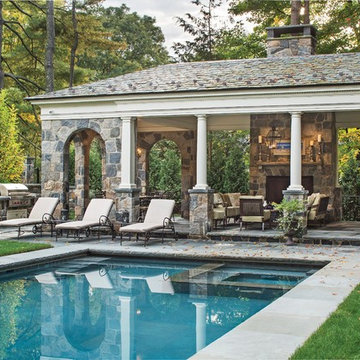Idées déco de maisons jaunes
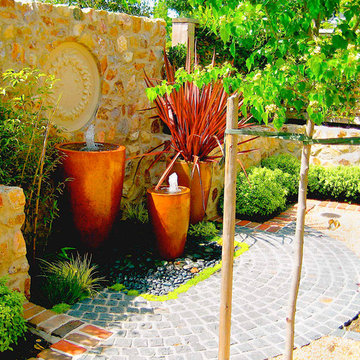
photo by Jim Pyle
Cette photo montre une petite terrasse méditerranéenne avec un point d'eau, une cour, des pavés en pierre naturelle et une pergola.
Cette photo montre une petite terrasse méditerranéenne avec un point d'eau, une cour, des pavés en pierre naturelle et une pergola.
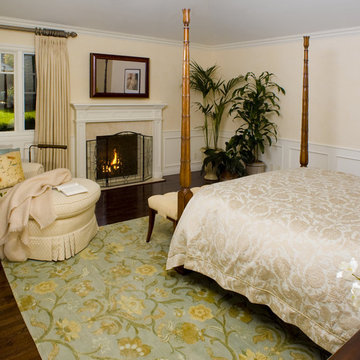
Los Altos Hills, CA.
Idée de décoration pour une chambre tradition avec un mur beige, parquet foncé et une cheminée standard.
Idée de décoration pour une chambre tradition avec un mur beige, parquet foncé et une cheminée standard.

Photos by Valerie Wilcox
Réalisation d'une très grande salle à manger ouverte sur la cuisine tradition avec parquet clair et un sol marron.
Réalisation d'une très grande salle à manger ouverte sur la cuisine tradition avec parquet clair et un sol marron.
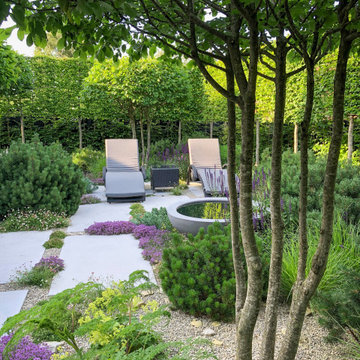
Oversize sawn limestone paving units create two distinct seating areas, nestled amongst the naturalistic planting. Limestone gravel offers offers textural interest and lower maintenance gardening. A simple bowl introduces the reflective, calming quality of water.
A unified boundary treatment of hornbeam hedge and pleached hornbeam trees give the garden improved privacy and visual harmony. Four multi-stem hornbeam trees offer sculptural form, helping to shape the space within the garden.

The living room features floor to ceiling windows with big views of the Cascades from Mt. Bachelor to Mt. Jefferson through the tops of tall pines and carved-out view corridors. The open feel is accentuated with steel I-beams supporting glulam beams, allowing the roof to float over clerestory windows on three sides.
The massive stone fireplace acts as an anchor for the floating glulam treads accessing the lower floor. A steel channel hearth, mantel, and handrail all tie in together at the bottom of the stairs with the family room fireplace. A spiral duct flue allows the fireplace to stop short of the tongue and groove ceiling creating a tension and adding to the lightness of the roof plane.

This basement features billiards, a sunken home theatre, a stone wine cellar and multiple bar areas and spots to gather with friends and family.
Idée de décoration pour un grand salon champêtre avec une cheminée standard, un manteau de cheminée en pierre, un sol marron et un mur gris.
Idée de décoration pour un grand salon champêtre avec une cheminée standard, un manteau de cheminée en pierre, un sol marron et un mur gris.

Patrick Brickman
Cette photo montre une grande cuisine américaine encastrable nature en L avec un évier de ferme, des portes de placard blanches, îlot, un plan de travail blanc, un sol marron, un sol en bois brun, un placard avec porte à panneau encastré, plan de travail en marbre, une crédence multicolore, une crédence en céramique et fenêtre au-dessus de l'évier.
Cette photo montre une grande cuisine américaine encastrable nature en L avec un évier de ferme, des portes de placard blanches, îlot, un plan de travail blanc, un sol marron, un sol en bois brun, un placard avec porte à panneau encastré, plan de travail en marbre, une crédence multicolore, une crédence en céramique et fenêtre au-dessus de l'évier.
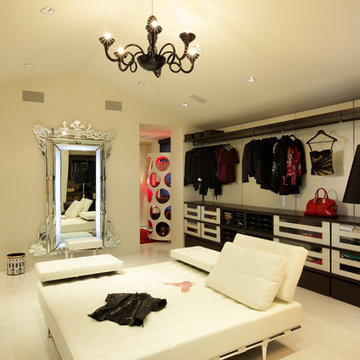
Cette photo montre un très grand dressing méditerranéen pour une femme avec un placard à porte vitrée, des portes de placard blanches et un sol en carrelage de porcelaine.

Cette image montre une très grande salle à manger ouverte sur le salon traditionnelle avec un mur beige, parquet foncé, une cheminée standard et un manteau de cheminée en plâtre.
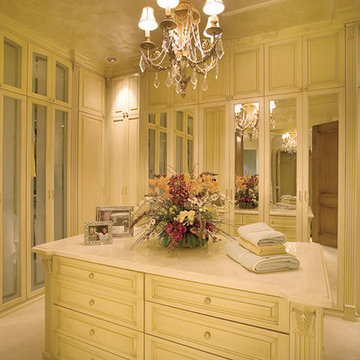
Aménagement d'un très grand dressing méditerranéen pour une femme avec des portes de placard beiges et moquette.

Martin Herbst
Idées déco pour un salon montagne avec moquette, une cheminée standard et un manteau de cheminée en pierre.
Idées déco pour un salon montagne avec moquette, une cheminée standard et un manteau de cheminée en pierre.

Aménagement d'une grande salle de bain principale montagne en bois foncé avec une baignoire posée, un mur marron, un plan de toilette en bois, un plan de toilette marron, une fenêtre et un placard à porte plane.
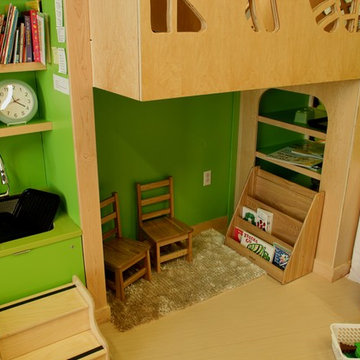
This project includes Maple veneer plywood, Italian plastic laminate and Silestone solid surface counter tops. The cut outs one sees in the plywood are of a leaf motif, each one being cut out by hand. There is a solid Maple stair way that leads up to a cantilevered, Maple floored loft area where kids can read. Besides all kinds of storage the unit is capped off with a Maple plywood roof, high lighted by a clam shell cut out.

Lake Keowee estate home with steel doors and windows, large outdoor living with kitchen, chimney pots, legacy home situated on 5 lots on beautiful Lake Keowee in SC

Bathroom remodel. Wanted to keep the vintage charm with new refreshed finishes. New marble flooring, new claw foot tub, custom glass shower.
Inspiration pour une salle de bain principale traditionnelle de taille moyenne avec des portes de placard blanches, une baignoire sur pieds, une douche d'angle, WC à poser, un carrelage blanc, un carrelage métro, un mur bleu, un lavabo posé, un plan de toilette en marbre, un sol multicolore, une cabine de douche à porte battante, un plan de toilette blanc, une niche, meuble simple vasque, meuble-lavabo sur pied, boiseries et un placard avec porte à panneau encastré.
Inspiration pour une salle de bain principale traditionnelle de taille moyenne avec des portes de placard blanches, une baignoire sur pieds, une douche d'angle, WC à poser, un carrelage blanc, un carrelage métro, un mur bleu, un lavabo posé, un plan de toilette en marbre, un sol multicolore, une cabine de douche à porte battante, un plan de toilette blanc, une niche, meuble simple vasque, meuble-lavabo sur pied, boiseries et un placard avec porte à panneau encastré.

Inspiration pour une grande salle de bain principale traditionnelle en bois foncé avec WC à poser, un mur marron, une cabine de douche à porte battante, un espace douche bain, un carrelage blanc, parquet foncé, un lavabo encastré, un sol marron, un plan de toilette blanc et un placard avec porte à panneau encastré.

This stunning bathroom features Silver travertine by Pete's Elite Tiling. Silver travertine wall and floor tiles throughout add a touch of texture and luxury.
The luxurious and sophisticated bathroom featuring Italia Ceramics exclusive travertine tile collection. This beautiful texture varying from surface to surface creates visual impact and style! The double vanity allows extra space.
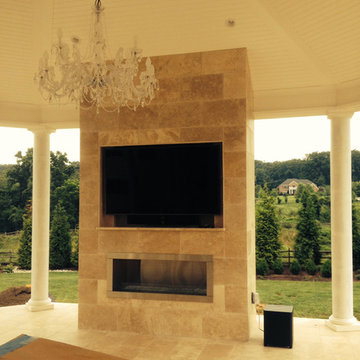
All custom wood work done by JW Contractors. Meticulous detail and trim work design and installation.
Réalisation d'un très grand porche d'entrée de maison arrière tradition avec un foyer extérieur et du carrelage.
Réalisation d'un très grand porche d'entrée de maison arrière tradition avec un foyer extérieur et du carrelage.
Idées déco de maisons jaunes
3




















