Idées déco de maisons jaunes
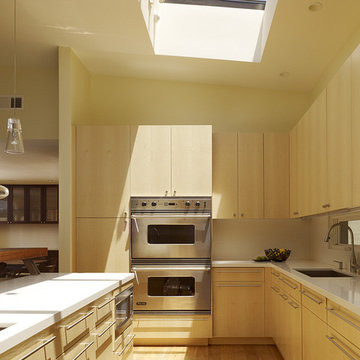
Cette photo montre une cuisine moderne en bois clair avec un électroménager en acier inoxydable, un évier encastré et un placard à porte plane.

Design by Buckminster Green
Push to open storage for kid's play space and art room
Réalisation d'une grande chambre d'enfant de 4 à 10 ans design avec un mur blanc, moquette et un sol gris.
Réalisation d'une grande chambre d'enfant de 4 à 10 ans design avec un mur blanc, moquette et un sol gris.

Embedded in a Colorado ski resort and accessible only via snowmobile during the winter season, this 1,000 square foot cabin rejects anything ostentatious and oversized, instead opting for a cozy and sustainable retreat from the elements.
This zero-energy grid-independent home relies greatly on passive solar siting and thermal mass to maintain a welcoming temperature even on the coldest days.
The Wee Ski Chalet was recognized as the Sustainability winner in the 2008 AIA Colorado Design Awards, and was featured in Colorado Homes & Lifestyles magazine’s Sustainability Issue.
Michael Shopenn Photography
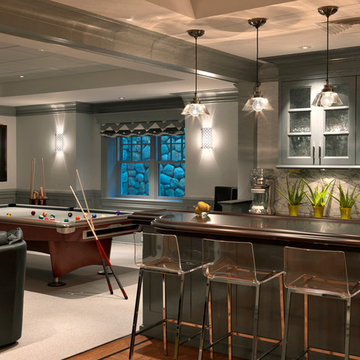
Photography by Richard Mandelkorn
Cette image montre un bar de salon traditionnel avec moquette.
Cette image montre un bar de salon traditionnel avec moquette.
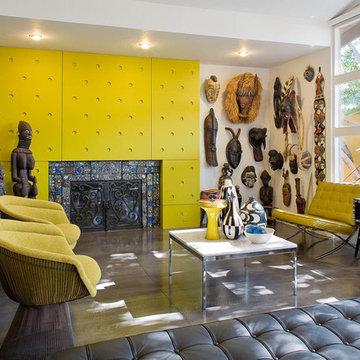
Private residence. Designed by Derrell Parker. Photo by KuDa Photography
Inspiration pour un salon bohème avec un manteau de cheminée en carrelage.
Inspiration pour un salon bohème avec un manteau de cheminée en carrelage.
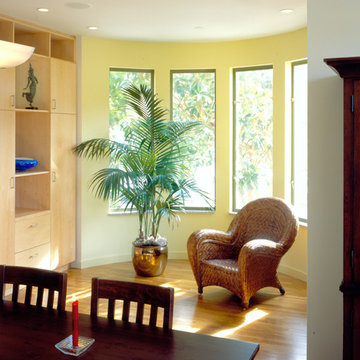
Exemple d'un petit salon tendance avec un mur blanc et un sol en bois brun.

This basement features billiards, a sunken home theatre, a stone wine cellar and multiple bar areas and spots to gather with friends and family.
Idée de décoration pour un grand salon champêtre avec une cheminée standard, un manteau de cheminée en pierre, un sol marron et un mur gris.
Idée de décoration pour un grand salon champêtre avec une cheminée standard, un manteau de cheminée en pierre, un sol marron et un mur gris.

Patrick Brickman
Cette photo montre une grande cuisine américaine encastrable nature en L avec un évier de ferme, des portes de placard blanches, îlot, un plan de travail blanc, un sol marron, un sol en bois brun, un placard avec porte à panneau encastré, plan de travail en marbre, une crédence multicolore, une crédence en céramique et fenêtre au-dessus de l'évier.
Cette photo montre une grande cuisine américaine encastrable nature en L avec un évier de ferme, des portes de placard blanches, îlot, un plan de travail blanc, un sol marron, un sol en bois brun, un placard avec porte à panneau encastré, plan de travail en marbre, une crédence multicolore, une crédence en céramique et fenêtre au-dessus de l'évier.
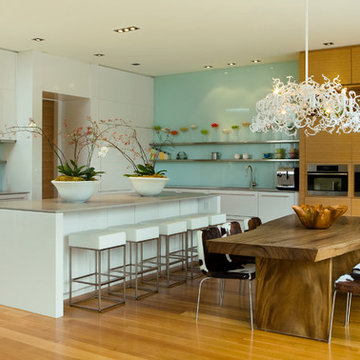
Joy von Tiedemann
Idées déco pour une cuisine américaine contemporaine en L avec un placard à porte plane, des portes de placard blanches, un plan de travail en inox, une crédence bleue, une crédence en feuille de verre et un électroménager en acier inoxydable.
Idées déco pour une cuisine américaine contemporaine en L avec un placard à porte plane, des portes de placard blanches, un plan de travail en inox, une crédence bleue, une crédence en feuille de verre et un électroménager en acier inoxydable.
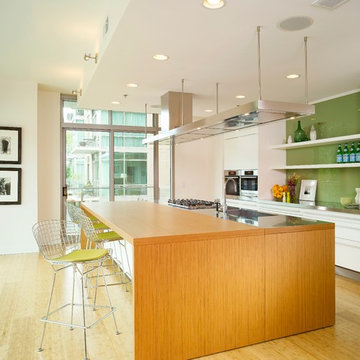
Photo credit: Real Images.
Idée de décoration pour une cuisine minimaliste avec un placard à porte plane, une crédence verte, une crédence en feuille de verre et des portes de placard blanches.
Idée de décoration pour une cuisine minimaliste avec un placard à porte plane, une crédence verte, une crédence en feuille de verre et des portes de placard blanches.
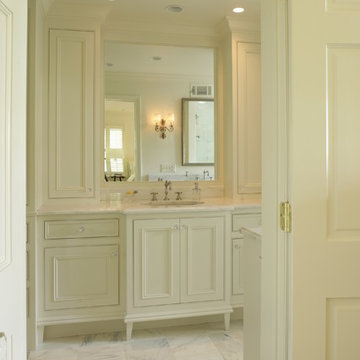
MASTER BATHROOM RENOVATION
Our client has lived in this home for over 20 years, and had a clear idea of how she wanted to renovate her master bathroom without adding any square footage to her home. We used every bit of the available space and created a master bathroom that is functional and aesthetically pleasing.
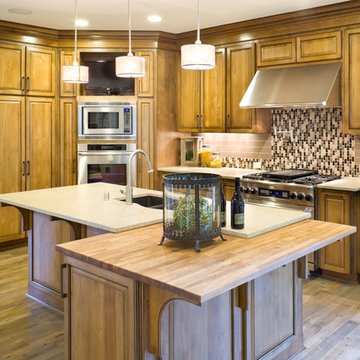
Winner of "most Livable Floorplan" in the 2011 Clark County Parade of Homes. Photos by Bob Greenspan
Idées déco pour une cuisine classique avec un électroménager en acier inoxydable et un plan de travail en bois.
Idées déco pour une cuisine classique avec un électroménager en acier inoxydable et un plan de travail en bois.
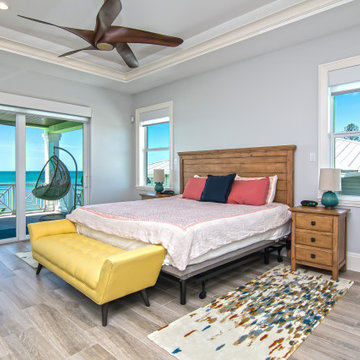
Cette photo montre une chambre bord de mer de taille moyenne avec un mur gris, un sol en bois brun et un sol gris.

We built 24" deep boxes to really showcase the beauty of this walk-in closet. Taller hanging was installed for longer jackets and dusters, and short hanging for scarves. Custom-designed jewelry trays were added. Valet rods were mounted to help organize outfits and simplify packing for trips. A pair of antique benches makes the space inviting.
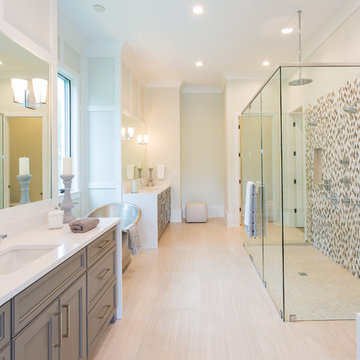
Réalisation d'une salle de bain principale tradition avec un placard avec porte à panneau encastré, des portes de placard grises, une baignoire indépendante, une douche double, un carrelage multicolore, mosaïque, un mur gris, un lavabo encastré, un sol beige, une cabine de douche à porte battante et un plan de toilette blanc.

Réalisation d'un très grand bar de salon parallèle méditerranéen avec des tabourets, un placard à porte plane, des portes de placard noires, une crédence multicolore, un sol en bois brun, un sol marron, un plan de travail vert et un évier encastré.
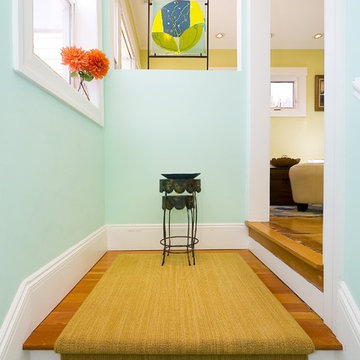
blue, eclectic
Cette image montre une entrée design avec un mur bleu et un sol en bois brun.
Cette image montre une entrée design avec un mur bleu et un sol en bois brun.
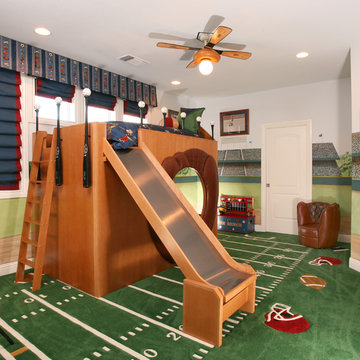
Cette image montre une chambre de garçon traditionnelle avec un lit mezzanine.

Idée de décoration pour un grand hall d'entrée méditerranéen avec un mur jaune, un sol en marbre, une porte simple et une porte en bois foncé.

This Mid Century inspired kitchen was manufactured for a couple who definitely didn't want a traditional 'new' fitted kitchen as part of their extension to a 1930's house in a desirable Manchester suburb.
The key themes that were important to the clients for this project were:
Nostalgia- fond memories how a grandmother's kitchen used to feel and furniture and soft furnishings the couple had owned or liked over the years, even Culshaw's own Hivehaus kitchenette that the couple had fallen for on a visit to our showroom a few years ago.
Mix and match - creating something that had a very mixed media approach with the warm and harmonius use of solid wood, painted surfaces in varied colours, metal, glass, stone, ceramic and formica.
Flow - The couple thought very carefully about the building project as a whole but particularly the kitchen. They wanted an adaptable space that suited how they wanted to live, a social space close to kitchen and garden, a place to watch movies, partitions which could close off spaces if necessary.
Practicality: A place for everything in the kitchen, a sense of order compared to the chaos that was their old kitchen (which lived where the utility now proudly stands).
Being a bespoke kitchen manufacturer we listened, drew, modelled, visualised, handcrafted and fitted a beautiful kitchen that is truly a reflection of the couple's tastes and aspirations of how they wanted to live - now that is design!
Photo: Ian Hampson
Idées déco de maisons jaunes
2


















