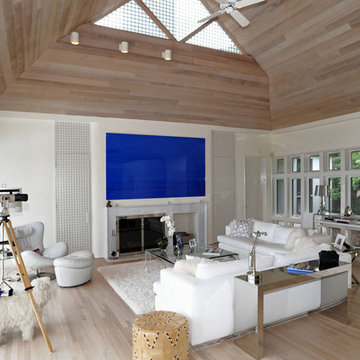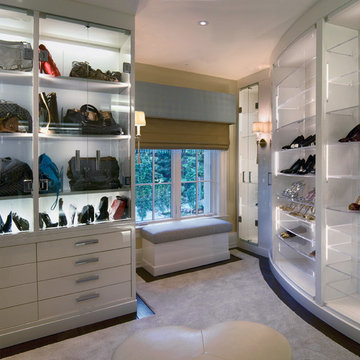Idées déco de maisons marrons
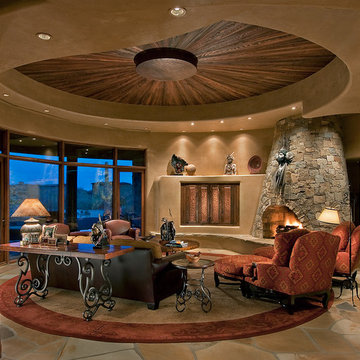
Mark Boisclair - Photography
Terry Kilbane - Architecture,
Traditional Southwest home with round living room.
Project designed by Susie Hersker’s Scottsdale interior design firm Design Directives. Design Directives is active in Phoenix, Paradise Valley, Cave Creek, Carefree, Sedona, and beyond.
For more about Design Directives, click here: https://susanherskerasid.com/
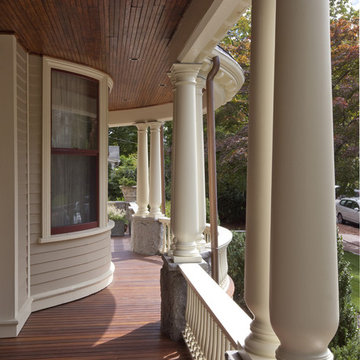
Originally designed by J. Merrill Brown in 1887, this Queen Anne style home sits proudly in Cambridge's Avon Hill Historic District. Past was blended with present in the restoration of this property to its original 19th century elegance. The design satisfied historical requirements with its attention to authentic detailsand materials; it also satisfied the wishes of the family who has been connected to the house through several generations.
Photo Credit: Peter Vanderwarker
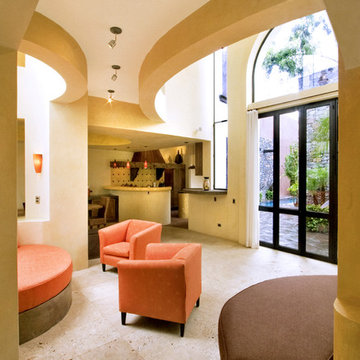
Nestled into the quiet middle of a block in the historic center of the beautiful colonial town of San Miguel de Allende, this 4,500 square foot courtyard home is accessed through lush gardens with trickling fountains and a luminous lap-pool. The living, dining, kitchen, library and master suite on the ground floor open onto a series of plant filled patios that flood each space with light that changes throughout the day. Elliptical domes and hewn wooden beams sculpt the ceilings, reflecting soft colors onto curving walls. A long, narrow stairway wrapped with windows and skylights is a serene connection to the second floor ''Moroccan' inspired suite with domed fireplace and hand-sculpted tub, and "French Country" inspired suite with a sunny balcony and oval shower. A curving bridge flies through the high living room with sparkling glass railings and overlooks onto sensuously shaped built in sofas. At the third floor windows wrap every space with balconies, light and views, linking indoors to the distant mountains, the morning sun and the bubbling jacuzzi. At the rooftop terrace domes and chimneys join the cozy seating for intimate gatherings.
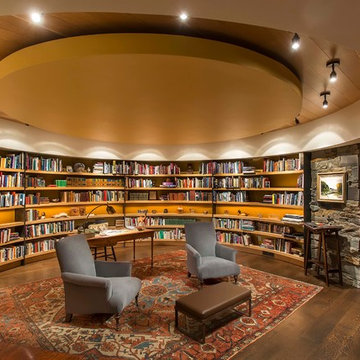
A rustic-modern house designed to grow organically from its site, overlooking a cornfield, river and mountains in the distance. Indigenous stone and wood materials were taken from the site and incorporated into the structure, which was articulated to honestly express the means of construction. Notable features include an open living/dining/kitchen space with window walls taking in the surrounding views, and an internally-focused circular library celebrating the home owner’s love of literature.
Phillip Spears Photographer
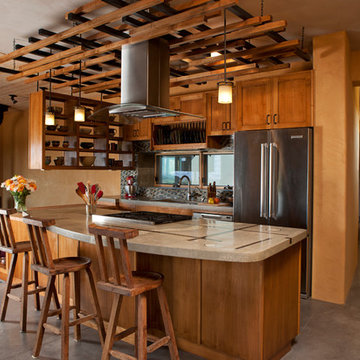
Concrete countertops
FSC certified cabinets
Kate Russell Photography
Exemple d'une cuisine sud-ouest américain en bois brun avec un placard à porte shaker, une crédence multicolore et un électroménager en acier inoxydable.
Exemple d'une cuisine sud-ouest américain en bois brun avec un placard à porte shaker, une crédence multicolore et un électroménager en acier inoxydable.
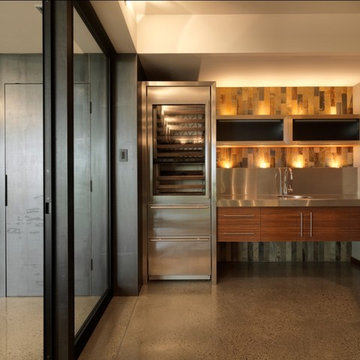
Exemple d'une cuisine montagne en bois brun avec un électroménager en acier inoxydable, un plan de travail en inox, un placard à porte plane, un évier intégré, une crédence métallisée et une crédence en dalle métallique.
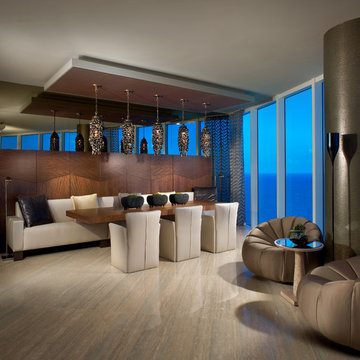
Barry Grossman Photography
Cette photo montre une salle à manger ouverte sur le salon tendance avec un sol en marbre.
Cette photo montre une salle à manger ouverte sur le salon tendance avec un sol en marbre.
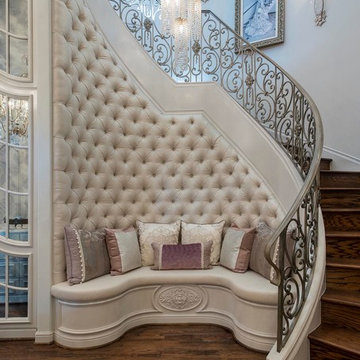
Cette image montre un escalier courbe traditionnel avec des marches en bois et des contremarches en bois.
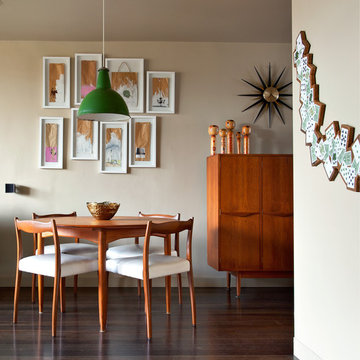
David J Miller
Réalisation d'une petite salle à manger vintage avec un mur beige et parquet foncé.
Réalisation d'une petite salle à manger vintage avec un mur beige et parquet foncé.
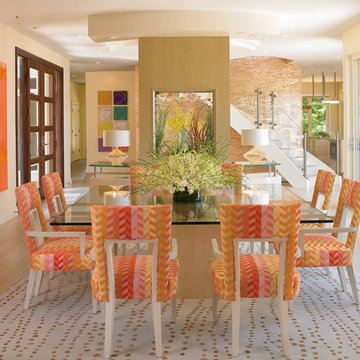
Jorge Castillo Designs, Inc. worked very closely with the Vail’s architect to create a contemporary home on top of the existing foundation. The end result was a bright and airy California style home with enough light to combat grey Ohio winters. We defined spaces within the open floor plan by implementing ceiling treatments, creating a well-planned lighting design, and adding other unique elements, including a floating staircase and aquarium.
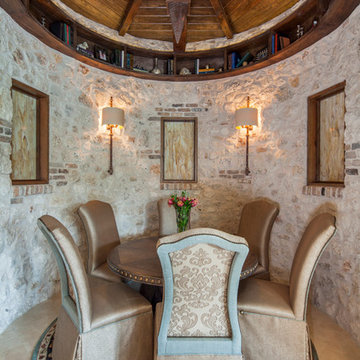
Inspiration pour une salle à manger ouverte sur la cuisine méditerranéenne avec un mur beige.
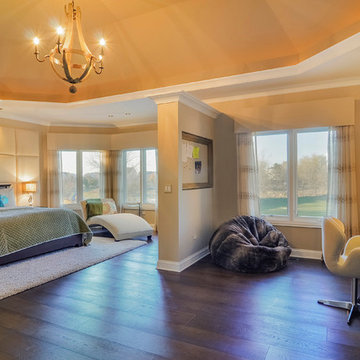
Desk from Restoration Hardware.
Selections & Design by Shefali Mehta & Kim Stiffle. Portraits of Home by Rachael Ormond.
Idées déco pour une chambre classique avec un mur beige et parquet foncé.
Idées déco pour une chambre classique avec un mur beige et parquet foncé.
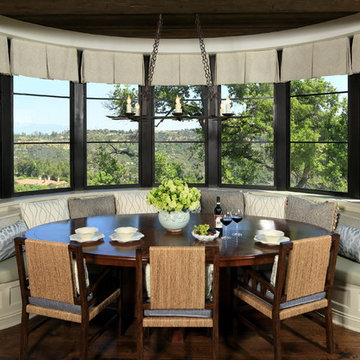
Photography by Erhard Pfeiffer.
Idée de décoration pour une salle à manger méditerranéenne avec parquet foncé et un sol marron.
Idée de décoration pour une salle à manger méditerranéenne avec parquet foncé et un sol marron.
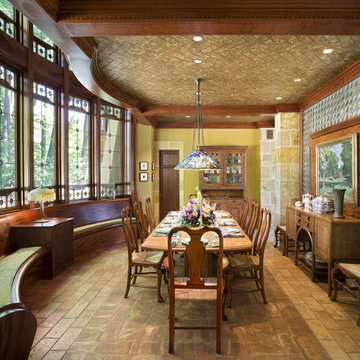
Photographer: Tom Crane
Cette photo montre une salle à manger chic avec un mur vert.
Cette photo montre une salle à manger chic avec un mur vert.
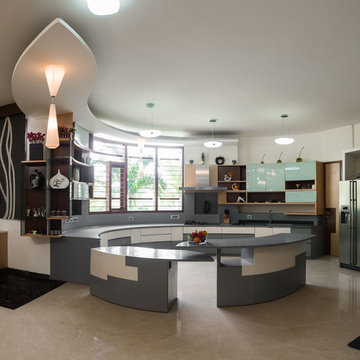
Archana Vikram
Exemple d'une cuisine bicolore tendance avec un placard à porte plane, des portes de placard bleues, une crédence grise, un électroménager en acier inoxydable, 2 îlots, un sol beige et un plan de travail gris.
Exemple d'une cuisine bicolore tendance avec un placard à porte plane, des portes de placard bleues, une crédence grise, un électroménager en acier inoxydable, 2 îlots, un sol beige et un plan de travail gris.
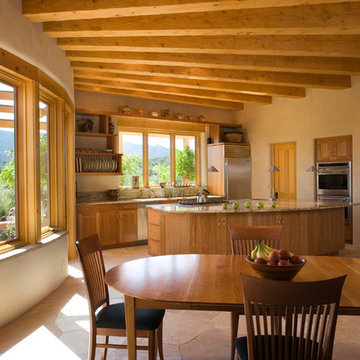
Photo Credit: Rob Reck
Cette image montre une cuisine américaine sud-ouest américain en bois brun avec un placard à porte shaker et un électroménager en acier inoxydable.
Cette image montre une cuisine américaine sud-ouest américain en bois brun avec un placard à porte shaker et un électroménager en acier inoxydable.
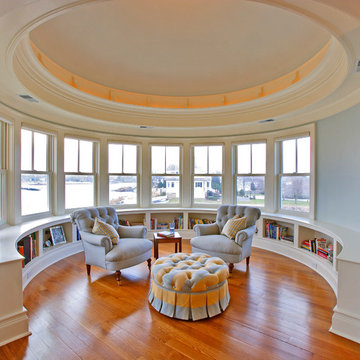
Inspiration pour une véranda victorienne avec un sol en bois brun et un plafond standard.
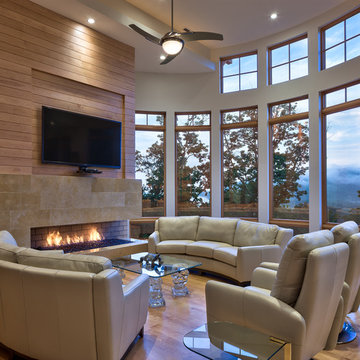
www.meechan.com
Idée de décoration pour un salon design avec une cheminée ribbon et un téléviseur fixé au mur.
Idée de décoration pour un salon design avec une cheminée ribbon et un téléviseur fixé au mur.
Idées déco de maisons marrons
2
