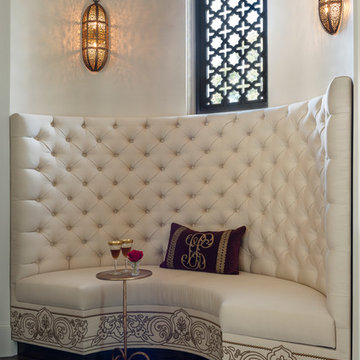Idées déco de maisons marrons
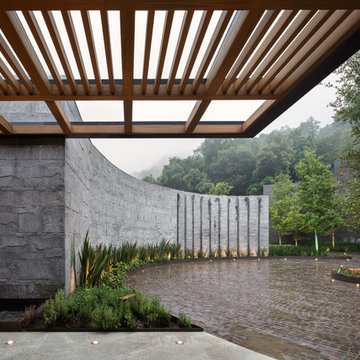
Réalisation d'un jardin design avec une exposition ensoleillée et des pavés en béton.
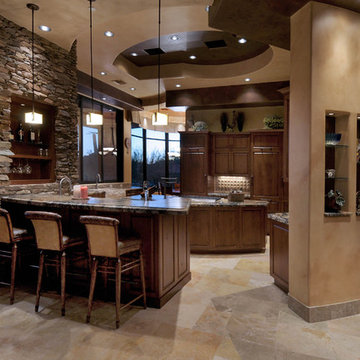
Aménagement d'une cuisine encastrable sud-ouest américain en bois foncé avec un placard avec porte à panneau surélevé et une crédence beige.
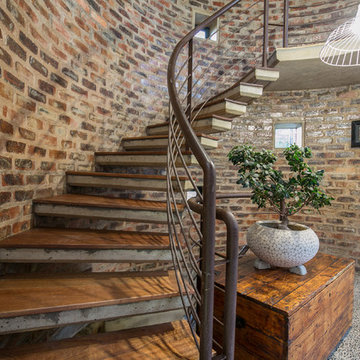
Idées déco pour un escalier flottant campagne avec un garde-corps en câble et palier.
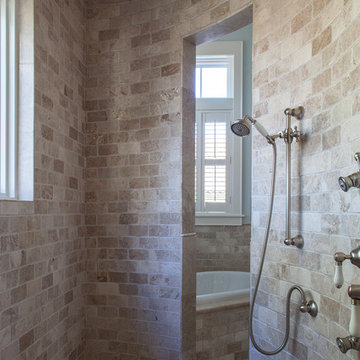
Jack Gardner Photography
Exemple d'une salle de bain principale chic avec une baignoire posée, une douche double, un carrelage beige, un carrelage de pierre et aucune cabine.
Exemple d'une salle de bain principale chic avec une baignoire posée, une douche double, un carrelage beige, un carrelage de pierre et aucune cabine.
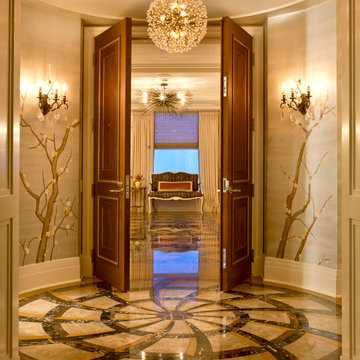
Hand painted wallpapers, glossy patterned floors and double doors lead from the elevator gallery in this posh penthouse.
Summer Thornton Design, Inc.
Photo By Nick Johnson
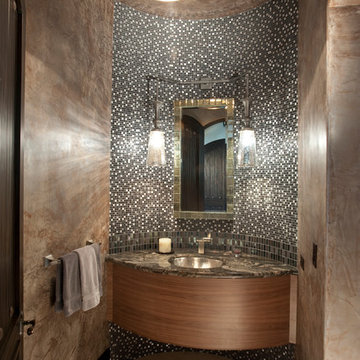
Powder Room, Tile,
Cette image montre un WC et toilettes méditerranéen en bois foncé de taille moyenne avec un lavabo encastré, un placard à porte plane, un carrelage noir et blanc, un carrelage beige, mosaïque, un mur gris, un sol en carrelage de céramique et un plan de toilette en marbre.
Cette image montre un WC et toilettes méditerranéen en bois foncé de taille moyenne avec un lavabo encastré, un placard à porte plane, un carrelage noir et blanc, un carrelage beige, mosaïque, un mur gris, un sol en carrelage de céramique et un plan de toilette en marbre.
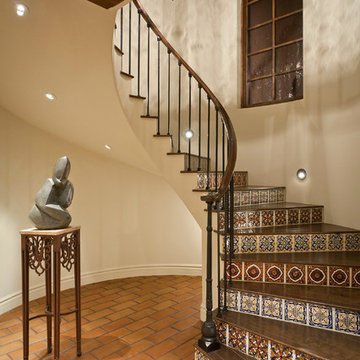
High Res Media
Cette photo montre un escalier courbe méditerranéen avec des marches en bois et des contremarches carrelées.
Cette photo montre un escalier courbe méditerranéen avec des marches en bois et des contremarches carrelées.
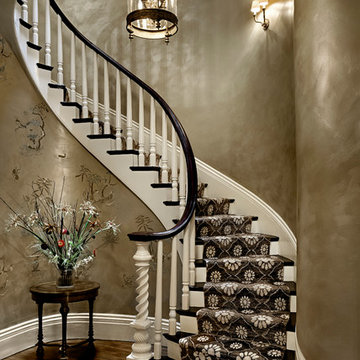
Sea-Dar Construction
dpf Design, Inc.
Rob Karosis
Idées déco pour un escalier peint courbe classique avec des marches en bois.
Idées déco pour un escalier peint courbe classique avec des marches en bois.
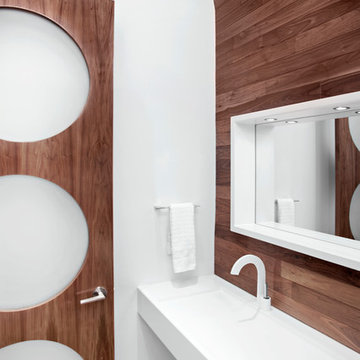
Calgary > Marda Loop > Powder Room, Front Entry, Exterior Front, Garage, Exterior Back, Living Room
Idées déco pour une salle de bain moderne avec une grande vasque et un plan de toilette blanc.
Idées déco pour une salle de bain moderne avec une grande vasque et un plan de toilette blanc.
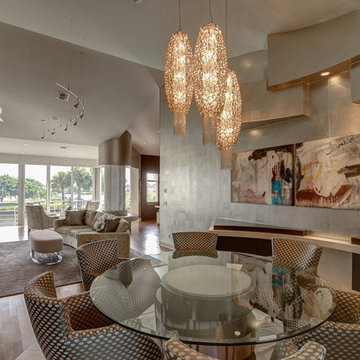
Cette image montre une salle à manger minimaliste avec un mur gris et parquet foncé.
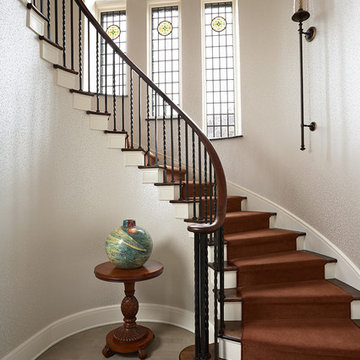
Architecture & Interior Design: David Heide Design Studio -- Photos: Susan Gilmore
Exemple d'un escalier peint courbe chic avec des marches en bois.
Exemple d'un escalier peint courbe chic avec des marches en bois.
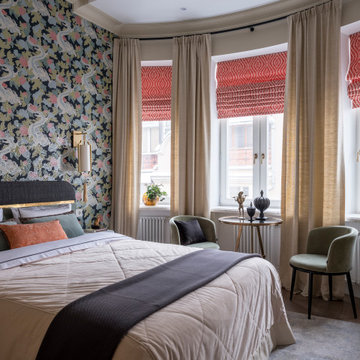
Idée de décoration pour une chambre parentale tradition avec un mur multicolore, un sol en bois brun et un sol marron.

A perfect addition to your outdoor living is a seating wall surrounding a firepit. Cambridge Maytrx wall, Pyzique Fire Pit, Round table Pavers. Installed by Natural Green Landsacpe & Design in Lincoln, RI
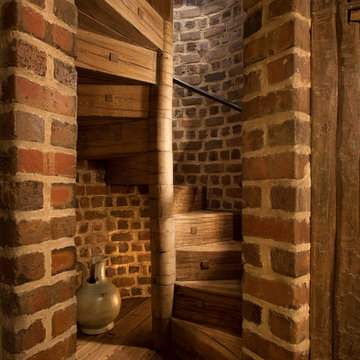
MDI worked through this client and their architect’s desire for a wine cave within their newly constructed home on Big Cedar Lake. MDI craftsmen fit a brick lined and custom crafted, wood spiral staircase into the cellar from the great room above.
Exemple d'un petit bureau chic avec parquet foncé, un bureau intégré, un sol marron et un mur multicolore.
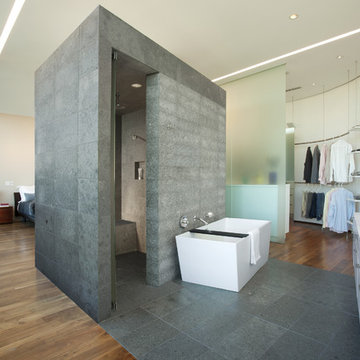
This sixth floor penthouse overlooks the city lakes, the Uptown retail district and the city skyline beyond. Designed for a young professional, the space is shaped by distinguishing the private and public realms through sculptural spatial gestures. Upon entry, a curved wall of white marble dust plaster pulls one into the space and delineates the boundary of the private master suite. The master bedroom space is screened from the entry by a translucent glass wall layered with a perforated veil creating optical dynamics and movement. This functions to privatize the master suite, while still allowing light to filter through the space to the entry. Suspended cabinet elements of Australian Walnut float opposite the curved white wall and Walnut floors lead one into the living room and kitchen spaces.
A custom perforated stainless steel shroud surrounds a spiral stair that leads to a roof deck and garden space above, creating a daylit lantern within the center of the space. The concept for the stair began with the metaphor of water as a connection to the chain of city lakes. An image of water was abstracted into a series of pixels that were translated into a series of varying perforations, creating a dynamic pattern cut out of curved stainless steel panels. The result creates a sensory exciting path of movement and light, allowing the user to move up and down through dramatic shadow patterns that change with the position of the sun, transforming the light within the space.
The kitchen is composed of Cherry and translucent glass cabinets with stainless steel shelves and countertops creating a progressive, modern backdrop to the interior edge of the living space. The powder room draws light through translucent glass, nestled behind the kitchen. Lines of light within, and suspended from the ceiling extend through the space toward the glass perimeter, defining a graphic counterpoint to the natural light from the perimeter full height glass.
Within the master suite a freestanding Burlington stone bathroom mass creates solidity and privacy while separating the bedroom area from the bath and dressing spaces. The curved wall creates a walk-in dressing space as a fine boutique within the suite. The suspended screen acts as art within the master bedroom while filtering the light from the full height windows which open to the city beyond.
The guest suite and office is located behind the pale blue wall of the kitchen through a sliding translucent glass panel. Natural light reaches the interior spaces of the dressing room and bath over partial height walls and clerestory glass.
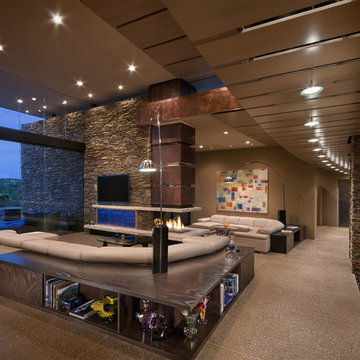
Photo Mark Boisclair
Interior Design: Aileen Fabella, ASID
2011 Gold Nugget Award of Merit
(Custom Home 4,500 - 6,500 sf)
Idée de décoration pour un salon sud-ouest américain.
Idée de décoration pour un salon sud-ouest américain.
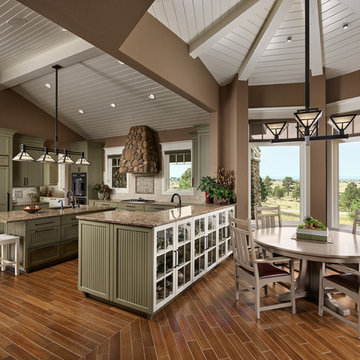
Custom Traditional Kitchen
Photos by Eric Lucero
Inspiration pour une cuisine américaine encastrable craftsman en U de taille moyenne avec des portes de placards vertess, un plan de travail en granite, îlot, un sol marron, une crédence beige et un plan de travail multicolore.
Inspiration pour une cuisine américaine encastrable craftsman en U de taille moyenne avec des portes de placards vertess, un plan de travail en granite, îlot, un sol marron, une crédence beige et un plan de travail multicolore.
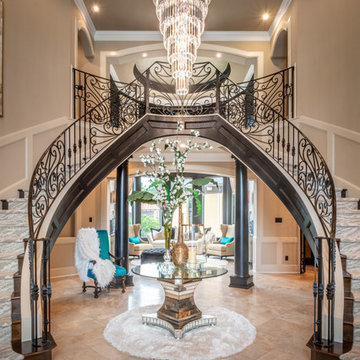
Grand, timeless and definitely captivating. the stair-runner provides moment without being too busy and the grand chandelier lets guests know they are in for a luxurious treat ahead. Pops of teal make the eye jump around the room with excitement too!
Idées déco de maisons marrons
3



















