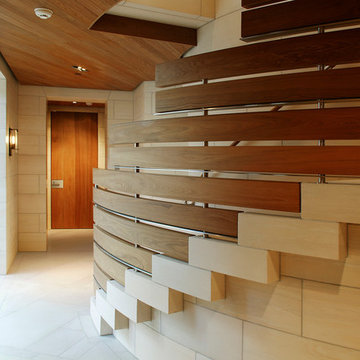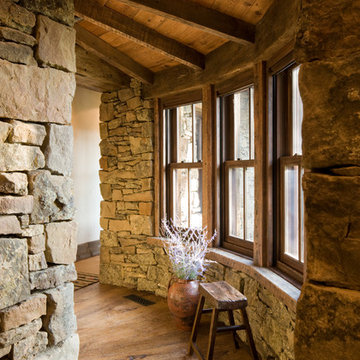Idées déco de maisons marrons
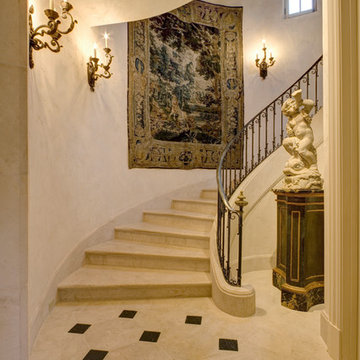
Photos by Frank Deras
Exemple d'un escalier courbe chic en marbre avec un garde-corps en métal, des contremarches en marbre et palier.
Exemple d'un escalier courbe chic en marbre avec un garde-corps en métal, des contremarches en marbre et palier.
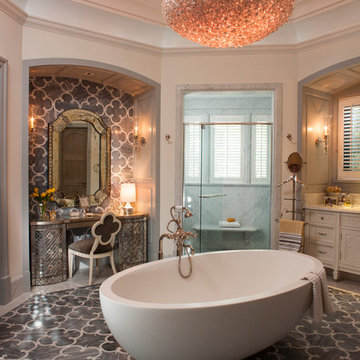
Gray marble cut with a water jet into a quatrefoil pattern by Waterworks lines a bathroom's walls and floor. A chandelier from Ironies casts a warm glow over the freestanding bathtub.
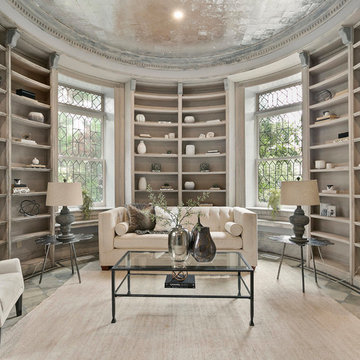
Cette image montre un salon style shabby chic avec un mur beige et un sol multicolore.
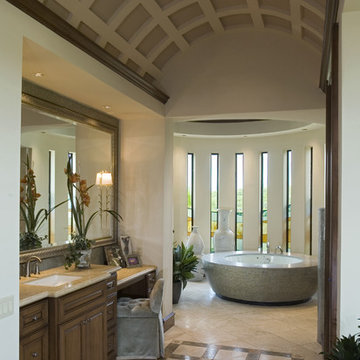
Piston Design
Idées déco pour une salle de bain principale méditerranéenne.
Idées déco pour une salle de bain principale méditerranéenne.
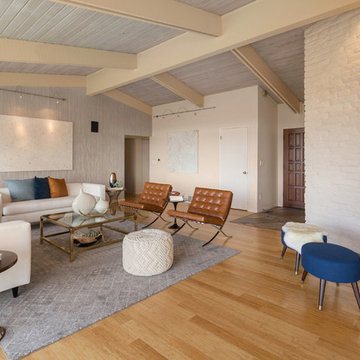
Seating area with two white sofas and two tan Barcelona chairs and an original Midcentury fireplace.
Inspiration pour un grand salon vintage avec une salle de réception, un sol en bois brun, une cheminée ribbon et aucun téléviseur.
Inspiration pour un grand salon vintage avec une salle de réception, un sol en bois brun, une cheminée ribbon et aucun téléviseur.
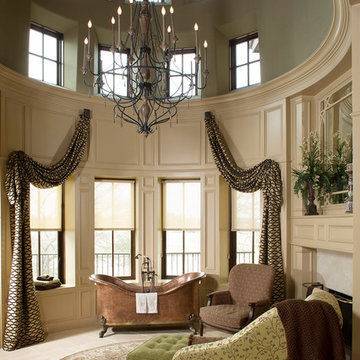
Felix Sanchez
Inspiration pour une très grande salle de bain traditionnelle avec une baignoire sur pieds.
Inspiration pour une très grande salle de bain traditionnelle avec une baignoire sur pieds.
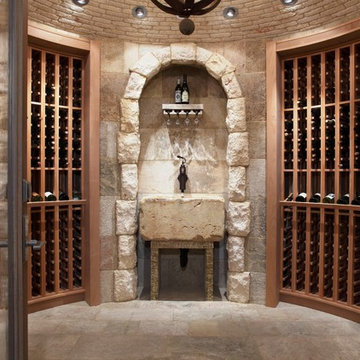
Wine Room -
General Contractor: McLane Builders Inc
Cette image montre une cave à vin méditerranéenne avec des casiers.
Cette image montre une cave à vin méditerranéenne avec des casiers.
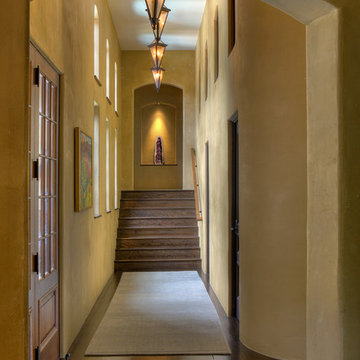
Credit: Scott Pease Photography
Cette photo montre un couloir méditerranéen avec un mur beige et parquet foncé.
Cette photo montre un couloir méditerranéen avec un mur beige et parquet foncé.
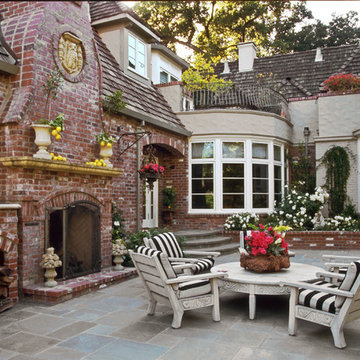
© Elizabeth Murray http://www.elizabethmurray.com/
Aménagement d'une terrasse arrière classique de taille moyenne avec des pavés en pierre naturelle.
Aménagement d'une terrasse arrière classique de taille moyenne avec des pavés en pierre naturelle.
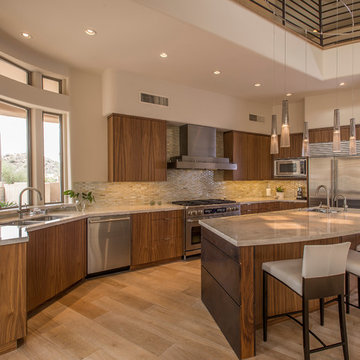
Aménagement d'une cuisine sud-ouest américain en bois foncé avec un évier encastré, un placard à porte plane, une crédence beige, une crédence en mosaïque, un électroménager en acier inoxydable, un sol en bois brun et îlot.
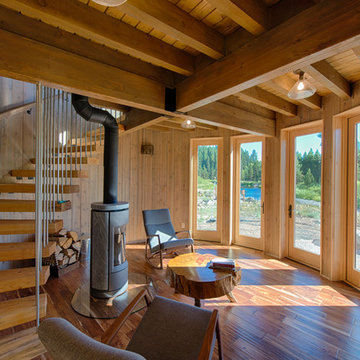
Exemple d'un salon montagne avec un sol en bois brun, un poêle à bois et aucun téléviseur.
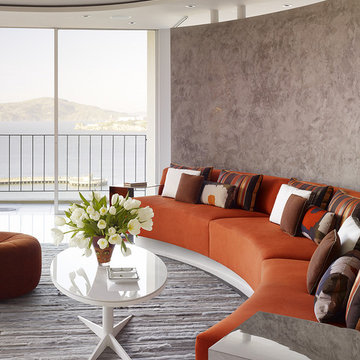
photos: Matthew Millman
This 1100 SF space is a reinvention of an early 1960s unit in one of two semi-circular apartment towers near San Francisco’s Aquatic Park. The existing design ignored the sweeping views and featured the same humdrum features one might have found in a mid-range suburban development from 40 years ago. The clients who bought the unit wanted to transform the apartment into a pied a terre with the feel of a high-end hotel getaway: sleek, exciting, sexy. The apartment would serve as a theater, revealing the spectacular sights of the San Francisco Bay.
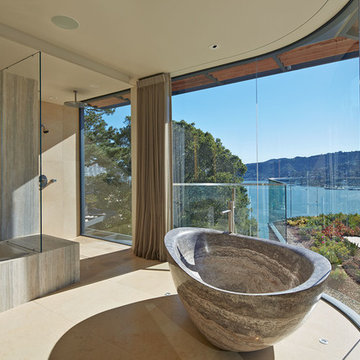
Aménagement d'une salle de bain principale contemporaine avec une baignoire indépendante, une douche ouverte et aucune cabine.
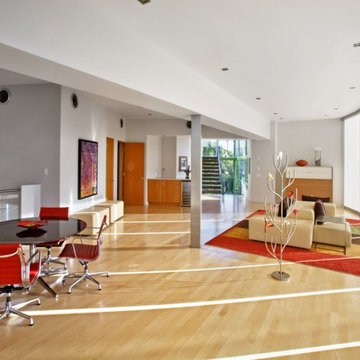
Idées déco pour un très grand salon contemporain ouvert avec une salle de réception, un mur blanc, parquet clair, aucune cheminée et un sol beige.
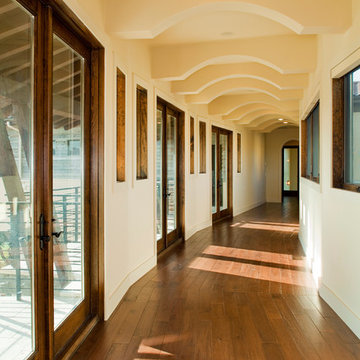
The hallway leading to the Master Suite is arched with wood floors and french doors each with balconettes.
Réalisation d'un couloir méditerranéen avec un mur beige, un sol en bois brun et un sol orange.
Réalisation d'un couloir méditerranéen avec un mur beige, un sol en bois brun et un sol orange.
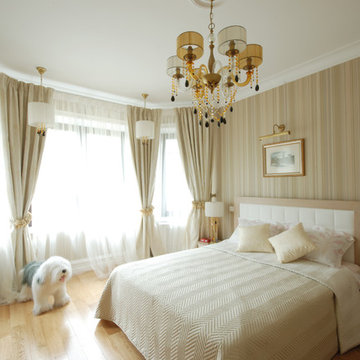
Dmitry Dembowski
This is daughter~s bedroom - an elegant modern-looking room for a young woman.
Réalisation d'une chambre d'amis tradition de taille moyenne avec un mur beige et parquet clair.
Réalisation d'une chambre d'amis tradition de taille moyenne avec un mur beige et parquet clair.
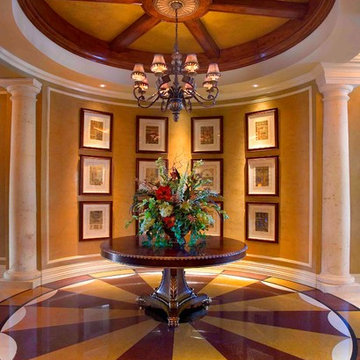
Aménagement d'un hall d'entrée méditerranéen avec un mur jaune, un sol multicolore et un sol en marbre.
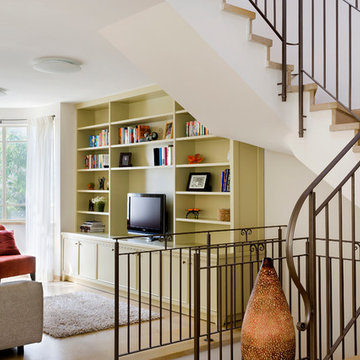
Staircase design
Photography: Jonathan Bloom
Réalisation d'une salle de séjour design avec un mur blanc et un téléviseur encastré.
Réalisation d'une salle de séjour design avec un mur blanc et un téléviseur encastré.
Idées déco de maisons marrons
7



















