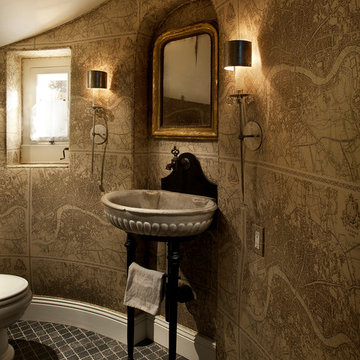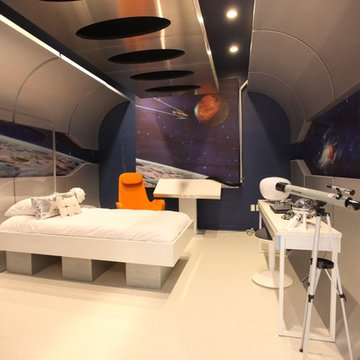Idées déco de maisons marrons
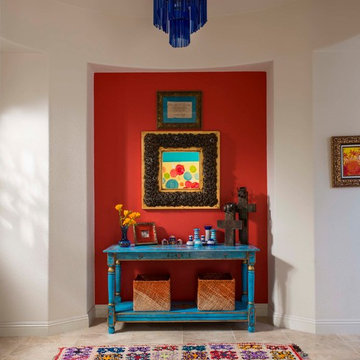
Cette image montre une entrée sud-ouest américain avec un mur rouge et un sol beige.
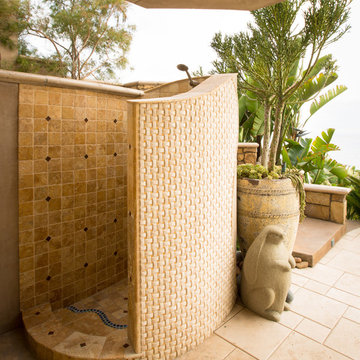
Cette image montre une terrasse méditerranéenne avec du carrelage et une extension de toiture.
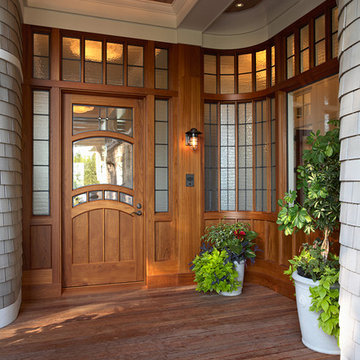
Photography: Susan Gilmore
Contractor: Choice Wood Company
Interior Design: Billy Beson Company
Landscape Architect: Damon Farber
Project Size: 4000+ SF (First Floor + Second Floor)
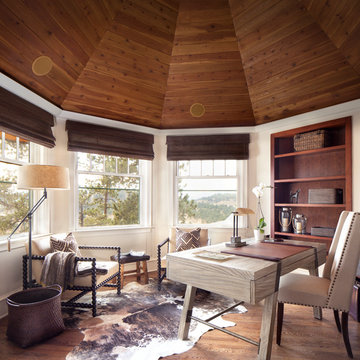
Cette photo montre un bureau montagne de taille moyenne avec un mur blanc, un sol en bois brun et un bureau indépendant.
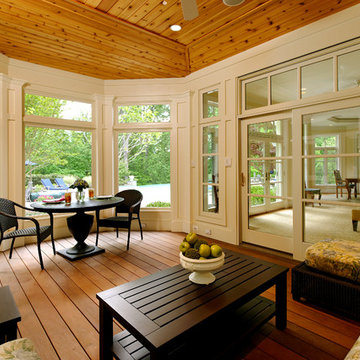
The footprint of the home was expanded with an addition extending from the rear wall of the kitchen. Decreasing the size of the existing pool deck allowed the remodeler to accommodate the addition and helped to improve the feel and flow of both the outdoor and indoor spaces. The metal roof on the addition was selected to provide visual interest by breaking up a vast wall of existing brick. Low-maintenance materials were chosen to provide ease of upkeep. Complementing the sunroom and screened porch, are a smaller open-air porch and pergola, which were designed to enhance the transition from the existing family room out to the pool area.
BOWA and Bob Narod Photography
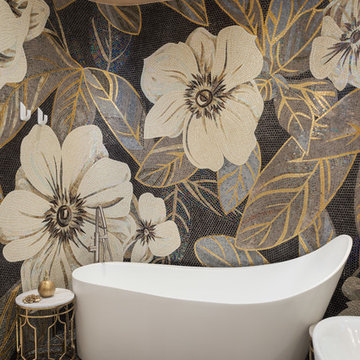
Inspiration pour une salle de bain principale design avec une baignoire indépendante, un carrelage multicolore, mosaïque, un sol en carrelage de terre cuite et un sol multicolore.

Exemple d'une véranda chic de taille moyenne avec parquet foncé, aucune cheminée et un plafond standard.
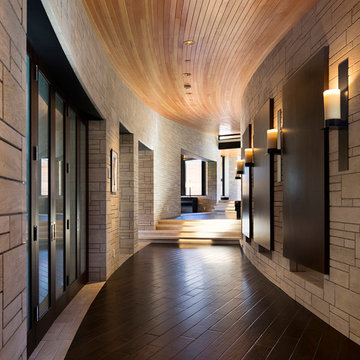
Curving corridor with stone walls and dark wood floor in a home built in Wilson, Wyoming by Ward+Blake Architects
Photo Credit: Paul Warchol
Aménagement d'un grand couloir contemporain avec parquet foncé.
Aménagement d'un grand couloir contemporain avec parquet foncé.
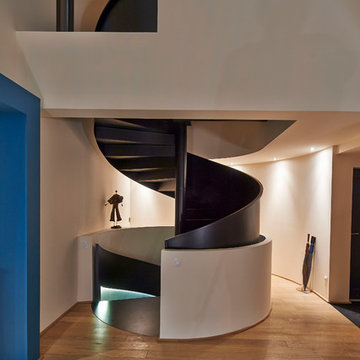
Cette photo montre un escalier hélicoïdal tendance de taille moyenne avec des marches en bois peint.
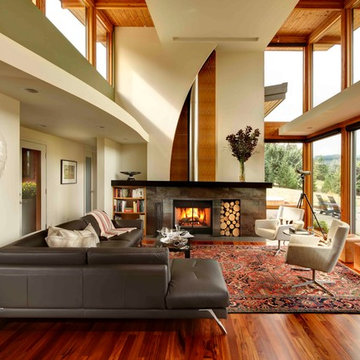
Lorie Gleichman wrote in Portrait of Portland magazine - "the curve of the dropped ceiling over the corridor mimics the curve on the fireplace wall. Both soften the straight lines of the windows and framing, the sharp angles of the roofline, and the structured furnishings."

Aménagement d'une salle de bain principale victorienne en bois brun avec une baignoire sur pieds, un mur beige, un lavabo encastré, un plan de toilette en marbre, un sol beige, un plan de toilette noir et un placard à porte plane.
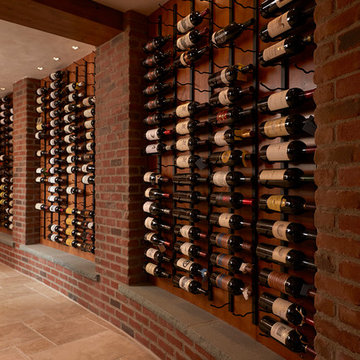
Gary Sloan Studios
Aménagement d'une cave à vin classique avec des casiers et un sol beige.
Aménagement d'une cave à vin classique avec des casiers et un sol beige.
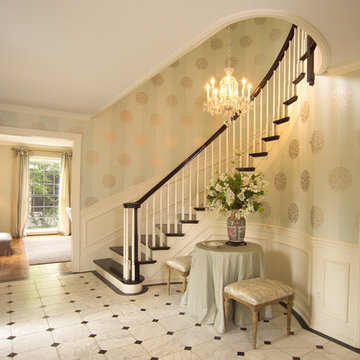
Medallion wall paper, white and black marble floors, a curved staircase with black handrails and a beautiful chandelier welcome you into this home.
Exemple d'un hall d'entrée chic avec un mur multicolore.
Exemple d'un hall d'entrée chic avec un mur multicolore.
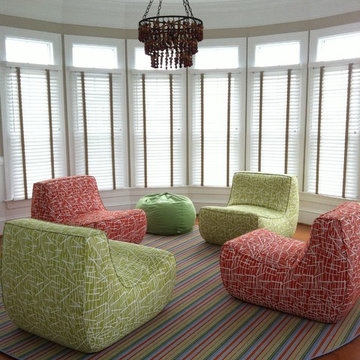
Cette image montre une salle de séjour design avec aucune cheminée et aucun téléviseur.
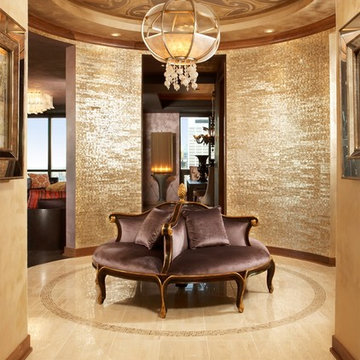
INTERIOR DESIGNER: SHELLY RIEHL, CIH DESIGN http://www.houzz.com/pro/shellydavid/cih-design HANDCRAFTED BRICK PATTERN MOTHER-OF-PEARL TILE WALLCOVERING.
PAPERHANGER: GARY SIMONSON, PAPERS OF DISTINCTION, LLC
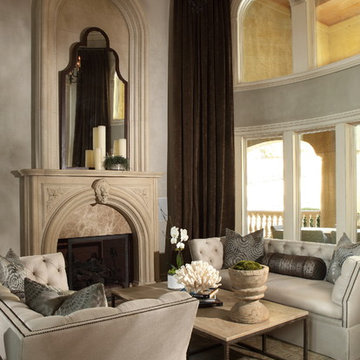
Réalisation d'un salon tradition avec une salle de réception, un mur gris, une cheminée standard et aucun téléviseur.
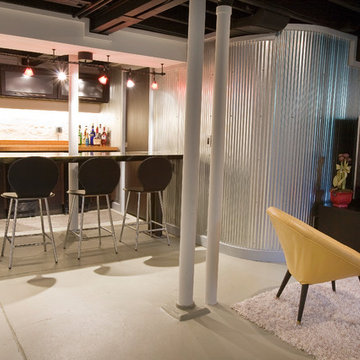
Basement Bar and Media Area
Cette photo montre un sous-sol industriel enterré avec sol en béton ciré, un mur gris et un sol gris.
Cette photo montre un sous-sol industriel enterré avec sol en béton ciré, un mur gris et un sol gris.
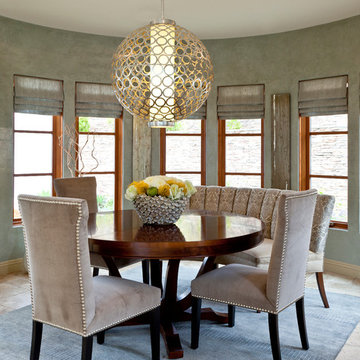
Mark Lohman Photography
Cette photo montre une salle à manger chic de taille moyenne avec un mur vert, un sol en travertin et aucune cheminée.
Cette photo montre une salle à manger chic de taille moyenne avec un mur vert, un sol en travertin et aucune cheminée.
Idées déco de maisons marrons
4



















