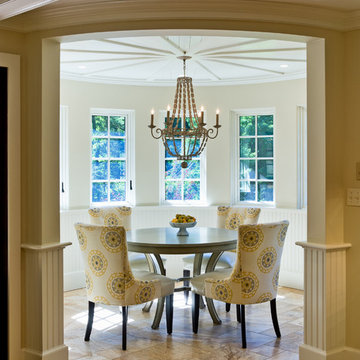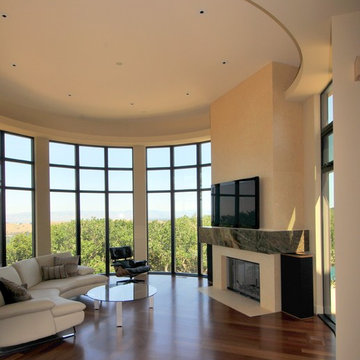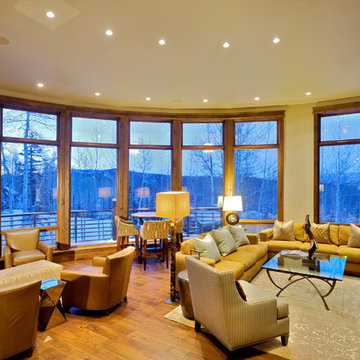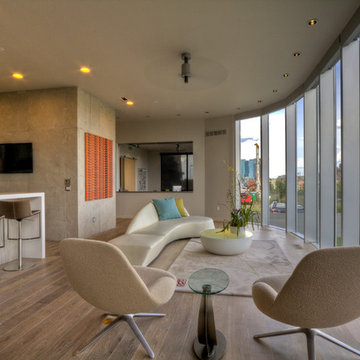Idées déco de maisons marrons
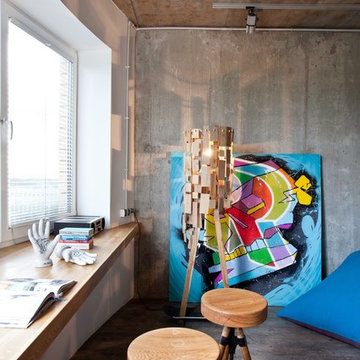
Торшер авторской работы, в нем удачно сочетаются дерево и основание из скейт-борда, получилось немного бунтарски.
Фотограф Евгений Кулибаба
Cette image montre un bureau urbain avec un bureau intégré, un mur gris et un sol en bois brun.
Cette image montre un bureau urbain avec un bureau intégré, un mur gris et un sol en bois brun.
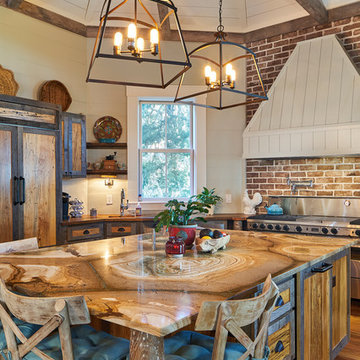
Photography by Tom Jenkins
TomJenkinsFilms.com
Inspiration pour une cuisine encastrable rustique en bois brun avec un placard avec porte à panneau encastré, un sol en bois brun et îlot.
Inspiration pour une cuisine encastrable rustique en bois brun avec un placard avec porte à panneau encastré, un sol en bois brun et îlot.
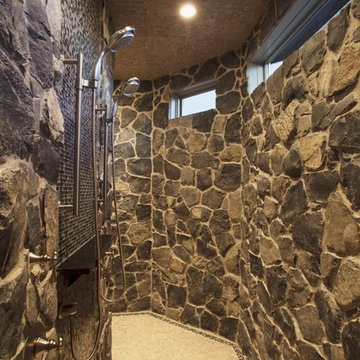
Ensuite walkthrough shower with real stone walls, travertine floor and ceiling tile, 2 adjustable shower heads and rain shower head, glass tile wall accent, and clerestory windows up top for natural light
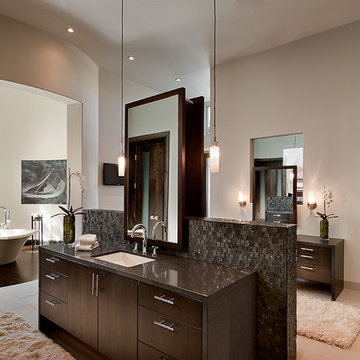
Modern Scottsdale Estate
Mark Boisclair Photography
Idée de décoration pour une salle de bain design avec une baignoire indépendante.
Idée de décoration pour une salle de bain design avec une baignoire indépendante.
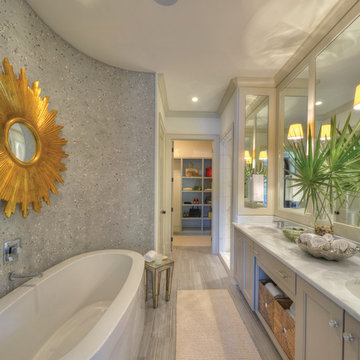
Georgia Coast Design & Construction - Southern Living Custom Builder Showcase Home at St. Simons Island, GA
Built on a one-acre, lakefront lot on the north end of St. Simons Island, the Southern Living Custom Builder Showcase Home is characterized as Old World European featuring exterior finishes of Mosstown brick and Old World stucco, Weathered Wood colored designer shingles, cypress beam accents and a handcrafted Mahogany door.
Inside the three-bedroom, 2,400-square-foot showcase home, Old World rustic and modern European style blend with high craftsmanship to create a sense of timeless quality, stability, and tranquility. Behind the scenes, energy efficient technologies combine with low maintenance materials to create a home that is economical to maintain for years to come. The home's open floor plan offers a dining room/kitchen/great room combination with an easy flow for entertaining or family interaction. The interior features arched doorways, textured walls and distressed hickory floors.
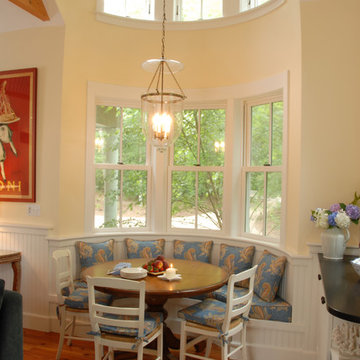
Vani Sayeed Studios
Réalisation d'une salle à manger tradition avec un mur jaune et un sol en bois brun.
Réalisation d'une salle à manger tradition avec un mur jaune et un sol en bois brun.
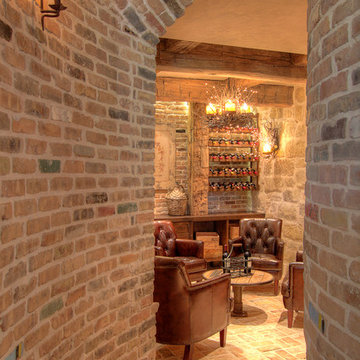
Inspiration pour une cave à vin méditerranéenne avec un sol en brique et des casiers.
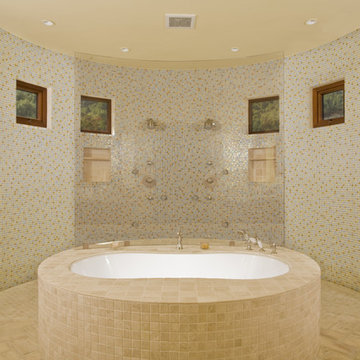
This 15,000+ square foot Tuscan beauty is located high in the hills of Los Gatos. Conrado built the main house, the guest house, and the pool and installed all of the hardscaping and landscaping. Special features include imported clay tile roofing, a round garage (to mimic an old water tank), a whole house generator, and radiant floor heat throughout.
Architect: Michael Layne & Associates
Landscape Architect: Robert Mowat Associates
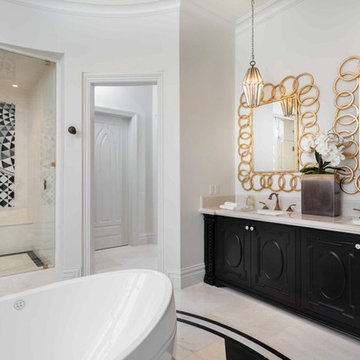
Aménagement d'une salle de bain principale classique avec des portes de placard noires, un mur blanc, un lavabo encastré, une cabine de douche à porte battante et un placard avec porte à panneau encastré.
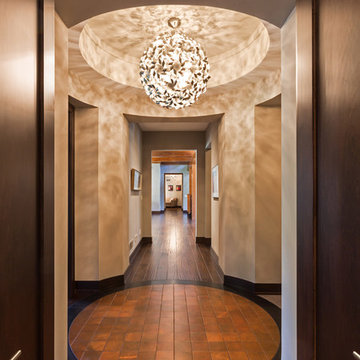
Builder: www.mooredesigns.com
Photo: Edmunds Studios
Idée de décoration pour une très grande entrée tradition avec un couloir, un mur beige et parquet foncé.
Idée de décoration pour une très grande entrée tradition avec un couloir, un mur beige et parquet foncé.
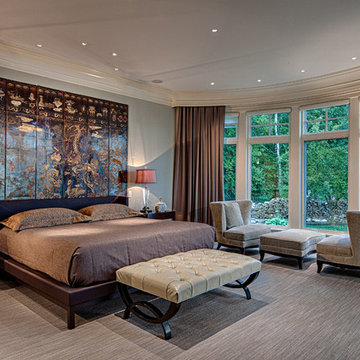
Steinberger Photography
Inspiration pour une grande chambre chalet avec un mur gris et un sol gris.
Inspiration pour une grande chambre chalet avec un mur gris et un sol gris.

Doug Dun / BAR Architects
Aménagement d'une salle de bain contemporaine avec une baignoire indépendante, un carrelage beige et un mur vert.
Aménagement d'une salle de bain contemporaine avec une baignoire indépendante, un carrelage beige et un mur vert.
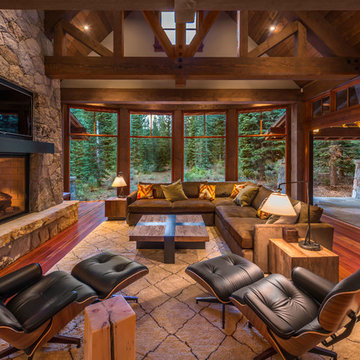
Vance Fox
Idées déco pour un salon montagne avec un mur beige, parquet foncé, une cheminée standard et un sol marron.
Idées déco pour un salon montagne avec un mur beige, parquet foncé, une cheminée standard et un sol marron.
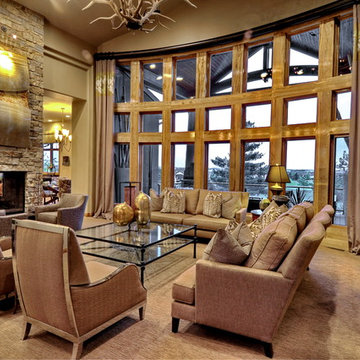
Lisza Coffey
Cette photo montre un grand salon montagne ouvert avec une cheminée double-face, un mur beige, moquette, un manteau de cheminée en pierre, aucun téléviseur, une salle de réception et un sol beige.
Cette photo montre un grand salon montagne ouvert avec une cheminée double-face, un mur beige, moquette, un manteau de cheminée en pierre, aucun téléviseur, une salle de réception et un sol beige.
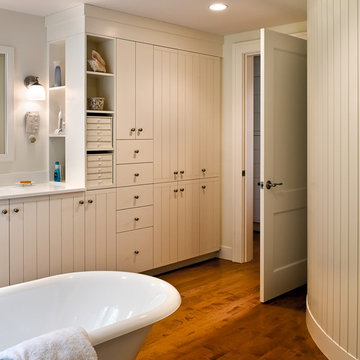
photography by Rob Karosis
Cette image montre une salle de bain rustique avec une baignoire indépendante.
Cette image montre une salle de bain rustique avec une baignoire indépendante.
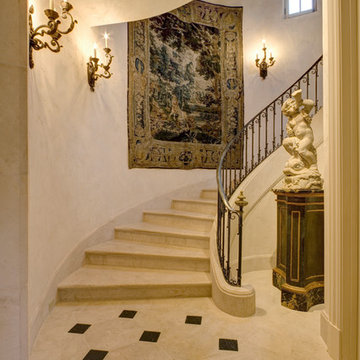
Photos by Frank Deras
Exemple d'un escalier courbe chic en marbre avec un garde-corps en métal, des contremarches en marbre et palier.
Exemple d'un escalier courbe chic en marbre avec un garde-corps en métal, des contremarches en marbre et palier.
Idées déco de maisons marrons
6



















