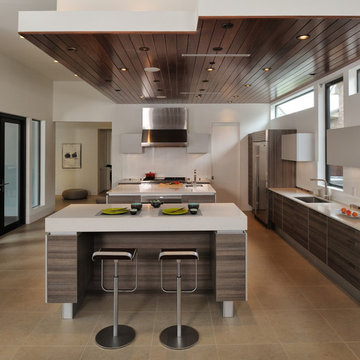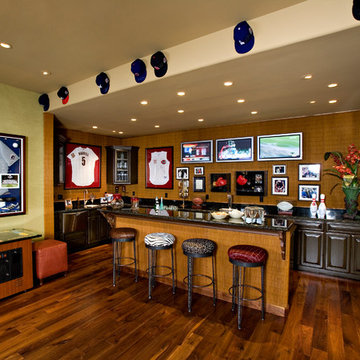Idées déco de maisons marrons

Cette photo montre une salle à manger tendance avec un mur blanc.
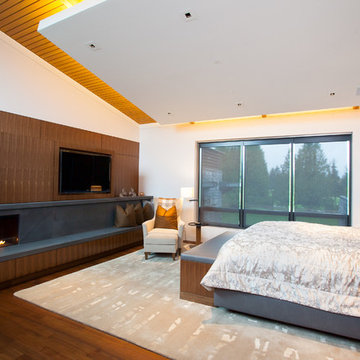
Réalisation d'une grande chambre design avec un mur blanc, un sol en bois brun, une cheminée ribbon et un manteau de cheminée en pierre.
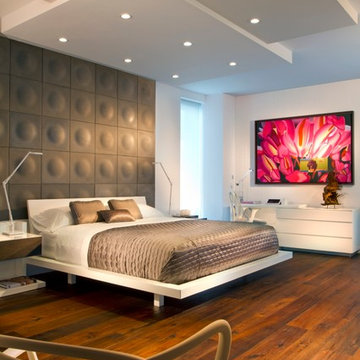
Photography by ALEXIA FODERE,showing white interiors, warm finishing touches, modern furniture SWAN italy, jesse, and britto charette own furniture collection, wood Du chateau flooring. Miami modern.
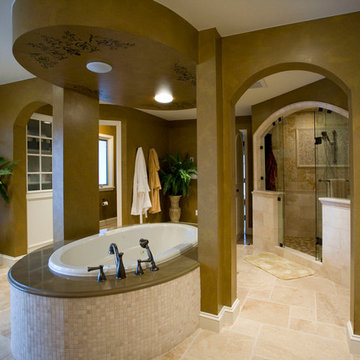
Aménagement d'une grande douche en alcôve principale classique avec un placard avec porte à panneau encastré, des portes de placard beiges, une baignoire posée, un carrelage beige, des carreaux de céramique, un mur marron, un sol en carrelage de céramique, un lavabo encastré, un plan de toilette en granite et un mur en pierre.
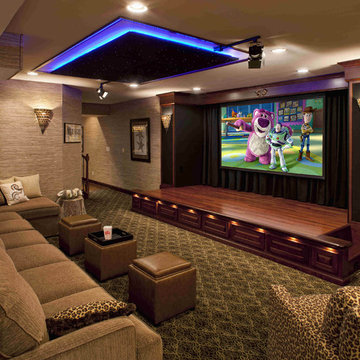
Home Theater includes a stage for family band concerts. The adjoining bar area adds to the family entertaining area. This project won National awards from NARI and Electronic House. The Theater gear was supplied and installed by Media Rooms' electronic integration department. The Theater proscenium, Stage and Bar were designed & fabricated in the In-House Cabinet shop of Media Rooms Inc.

Cette image montre une cuisine ouverte urbaine avec un placard à porte plane et des portes de placard blanches.
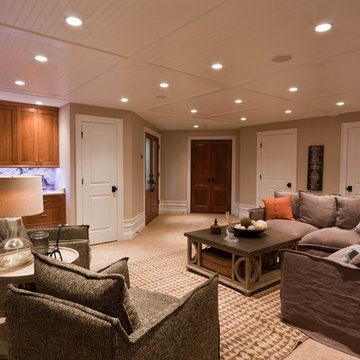
Photo by Mike Mroz of Michael Robert Construction
Idée de décoration pour un sous-sol design.
Idée de décoration pour un sous-sol design.

This petit little kitchen is much larger than it looks! Great appliances, and loads of storage that includes an in-wall pantry cabinet. Open shelving between Kitchen and Dining that allows access from both sides and keeps a feeling of openess.
Brent Moss Photography
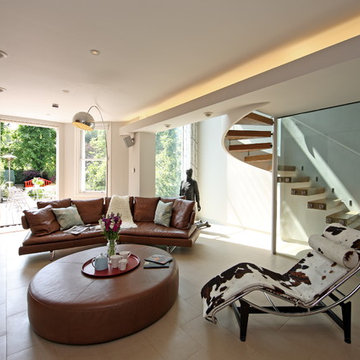
Nerida Howard
Cette photo montre un salon tendance avec un téléviseur fixé au mur et canapé noir.
Cette photo montre un salon tendance avec un téléviseur fixé au mur et canapé noir.
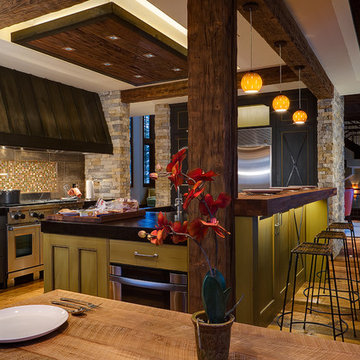
Aménagement d'une grande cuisine contemporaine en U avec un placard avec porte à panneau encastré, un électroménager en acier inoxydable, un évier encastré, des portes de placards vertess, un plan de travail en bois, une crédence multicolore, une crédence en mosaïque, un sol en bois brun, une péninsule et un sol marron.
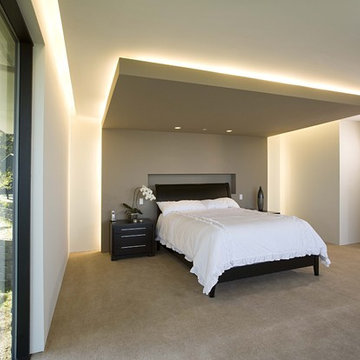
Cette photo montre une chambre tendance avec un mur blanc et aucune cheminée.
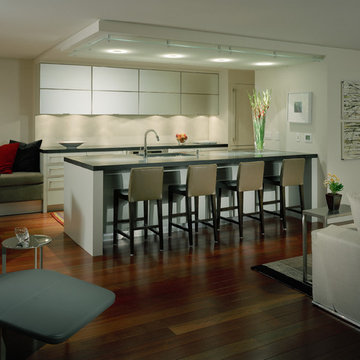
This condo was designed from a raw shell to the finished space you see in the photos - all elements were custom designed and made for this specific space. The interior architecture and furnishings were designed by our firm. If you have a condo space that requires a renovation please call us to discuss your needs. Please note that due to that volume of interest and client privacy we do not answer basic questions about materials, specifications, construction methods, or paint colors thank you for taking the time to review our projects.
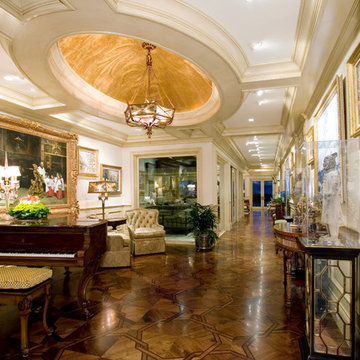
Custom American Select Walnut in a Roulette Parquet with Wenge Borders
Idée de décoration pour un grand salon tradition avec un mur blanc, un sol en bois brun et un sol marron.
Idée de décoration pour un grand salon tradition avec un mur blanc, un sol en bois brun et un sol marron.
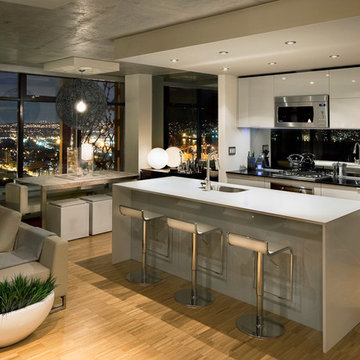
Ivan Hunter
Idées déco pour une cuisine ouverte moderne avec un électroménager en acier inoxydable.
Idées déco pour une cuisine ouverte moderne avec un électroménager en acier inoxydable.
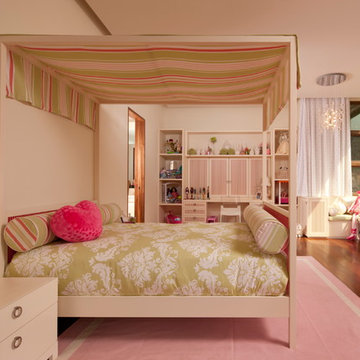
Made for Monterrey: Having worked as an educator in the field of architecture for 5 years, Lucia was thrilled at the prospect of creating a blueprint for the hilltop home she would share with her husband, Eduardo. After its completion the couple set out to imagine a warm interior environment that would expand on her theme of designing spaces to open from the inside out. Besides, the natural setting and sweeping city views practically begged to be showcased. Read the full story on this project > http://cantoni.com/interior-design-services/projects/gte-house
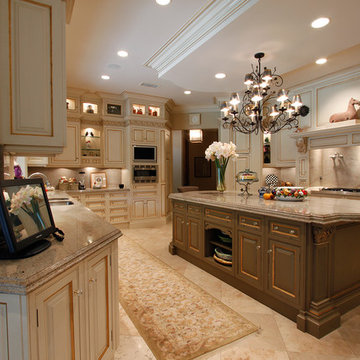
This Clive Christian Kitchen features a matching soffit above the island, Crestron touchscreen that controls the entire house, gold and silver leaf cabinets and beautiful glass displays on top. Photo Credit: Aaron Serafino California Photoworks
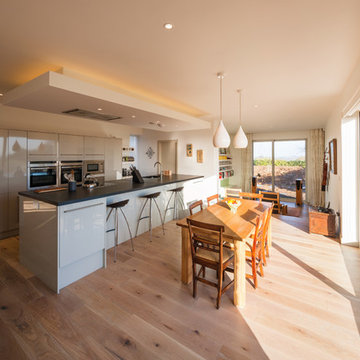
David Fisher Photography
Cette photo montre une cuisine ouverte parallèle tendance avec parquet clair, un placard à porte plane, des portes de placard grises, un électroménager en acier inoxydable et îlot.
Cette photo montre une cuisine ouverte parallèle tendance avec parquet clair, un placard à porte plane, des portes de placard grises, un électroménager en acier inoxydable et îlot.
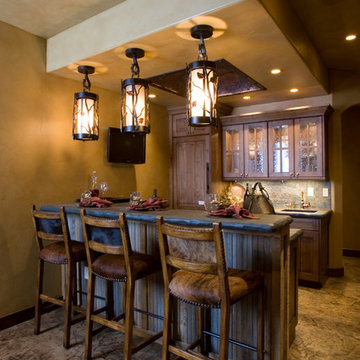
Exemple d'un bar de salon parallèle montagne en bois foncé avec sol en béton ciré, des tabourets, un évier encastré, une crédence grise et un placard avec porte à panneau surélevé.
Idées déco de maisons marrons
5



















