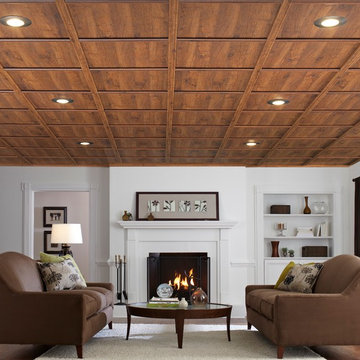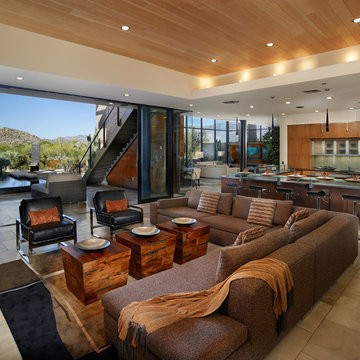Idées déco de maisons marrons
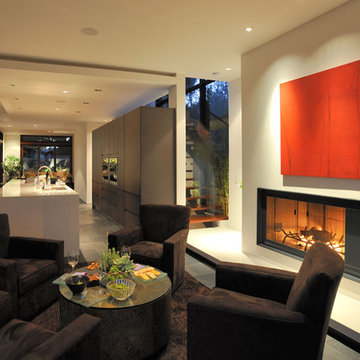
Lounge with view to the Kitchen. Cabinets by Arclinea.
Idée de décoration pour un salon minimaliste avec un mur blanc.
Idée de décoration pour un salon minimaliste avec un mur blanc.
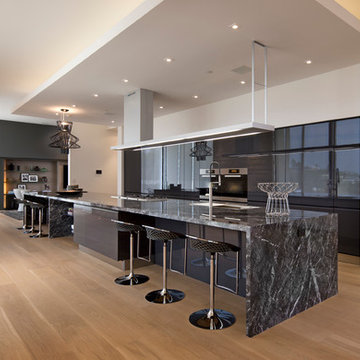
Exemple d'une cuisine parallèle tendance avec un placard à porte plane, des portes de placard noires, un sol en bois brun et îlot.

CHC Creative Remodeling
Réalisation d'un sous-sol chalet enterré avec aucune cheminée et parquet foncé.
Réalisation d'un sous-sol chalet enterré avec aucune cheminée et parquet foncé.
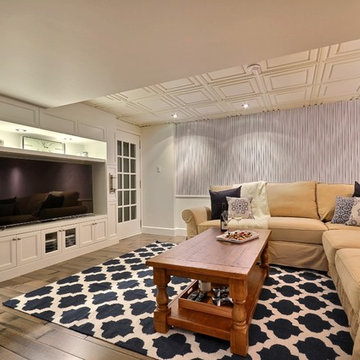
France Larose Photos
Inspiration pour une salle de séjour traditionnelle avec aucune cheminée, un mur bleu, parquet foncé et un sol gris.
Inspiration pour une salle de séjour traditionnelle avec aucune cheminée, un mur bleu, parquet foncé et un sol gris.
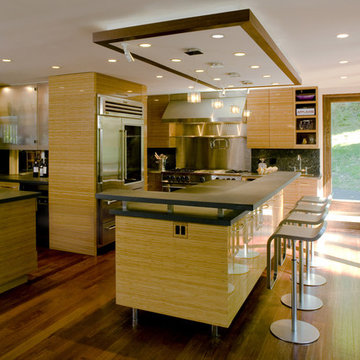
A personal kitchen for a professional chef. Photos by Philip Jensen-Carter.
Aménagement d'une cuisine moderne avec un électroménager en acier inoxydable.
Aménagement d'une cuisine moderne avec un électroménager en acier inoxydable.
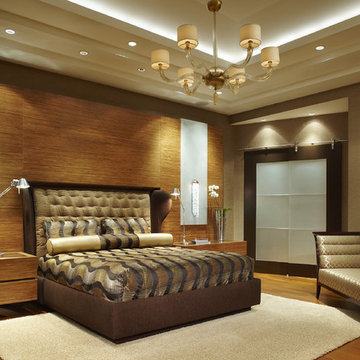
Master Bedroom
Photography by Brantley Photography
Idée de décoration pour une grande chambre parentale design avec un mur beige, un sol en bois brun et aucune cheminée.
Idée de décoration pour une grande chambre parentale design avec un mur beige, un sol en bois brun et aucune cheminée.
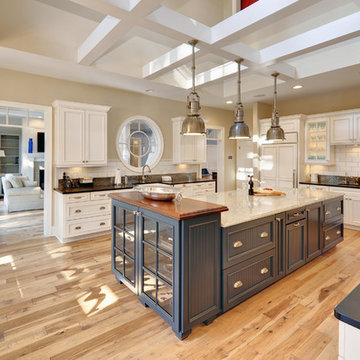
Cette photo montre une cuisine bord de mer avec un placard avec porte à panneau encastré et une crédence en carrelage métro.
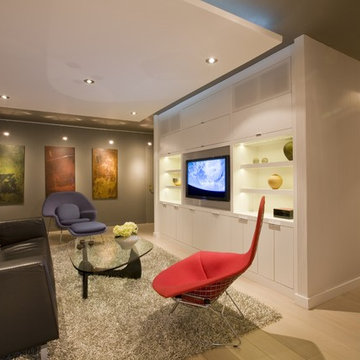
All the spaces in this flat are organized around a white cube with the kitchen on the inside. The living area is further defined by a dropped ceiling that incorporates lighting and AV, and an area rug that mirrors the dropped ceiling. Artwork by www.AndreasCharalambous.com.
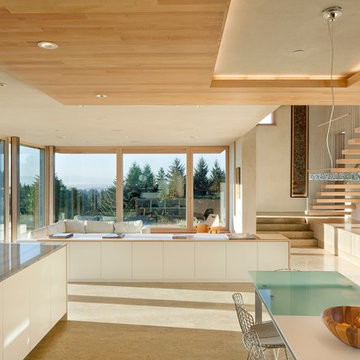
Karuna Passive House designed by Holst Architecture and built by Hammer & Hand. This high performance home meets the world's most demanding green building certifications. Photo by Jeremy Bittermann.
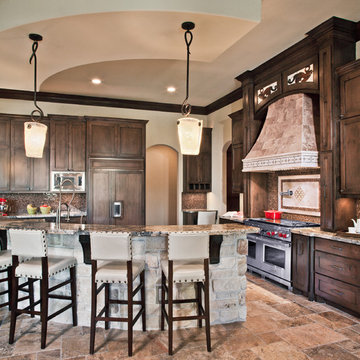
Idées déco pour une cuisine encastrable classique avec un plan de travail en granite.
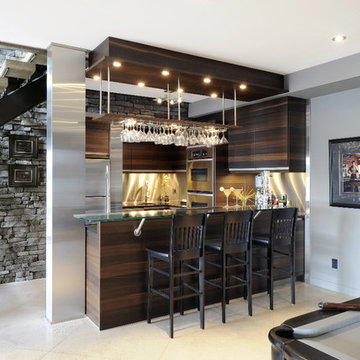
Contemporary style, 'rational' cabinetry Atmos Collection in Bookmatched stripey oak, bog wood horizontal wood grain finish. Stainless steel back splash, antiqued cambrian black stone surface along with glass bartop on stainless step posts, with footrest. Floating (ceiling hung) decorative bulkhead with lighting and wine glass racks.
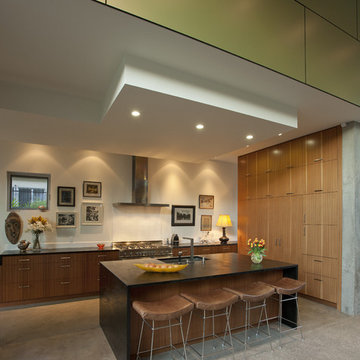
The Mid-Century style kitchen is recessed, framed in the same green Trespa panels on the exterior of the home, further incorporating an indoor-outdoor setup that is popular in Venice Beach.
Photo: Jim Bartsch
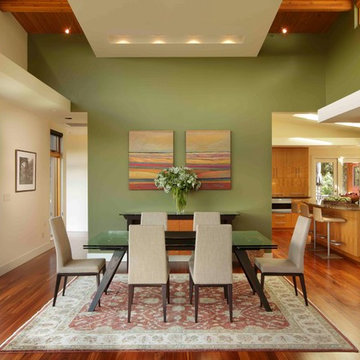
Built from the ground up on 80 acres outside Dallas, Oregon, this new modern ranch house is a balanced blend of natural and industrial elements. The custom home beautifully combines various materials, unique lines and angles, and attractive finishes throughout. The property owners wanted to create a living space with a strong indoor-outdoor connection. We integrated built-in sky lights, floor-to-ceiling windows and vaulted ceilings to attract ample, natural lighting. The master bathroom is spacious and features an open shower room with soaking tub and natural pebble tiling. There is custom-built cabinetry throughout the home, including extensive closet space, library shelving, and floating side tables in the master bedroom. The home flows easily from one room to the next and features a covered walkway between the garage and house. One of our favorite features in the home is the two-sided fireplace – one side facing the living room and the other facing the outdoor space. In addition to the fireplace, the homeowners can enjoy an outdoor living space including a seating area, in-ground fire pit and soaking tub.

Aménagement d'un salon contemporain avec un mur orange, parquet clair, aucun téléviseur, un sol marron et canapé noir.
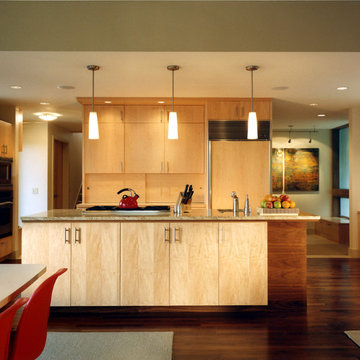
Idée de décoration pour une cuisine design en bois clair avec un placard à porte plane.
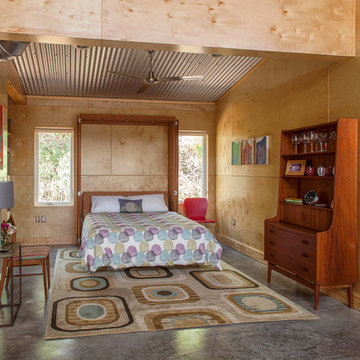
Photography by Jack Gardner
Aménagement d'une chambre parentale industrielle de taille moyenne avec sol en béton ciré, un mur marron et aucune cheminée.
Aménagement d'une chambre parentale industrielle de taille moyenne avec sol en béton ciré, un mur marron et aucune cheminée.
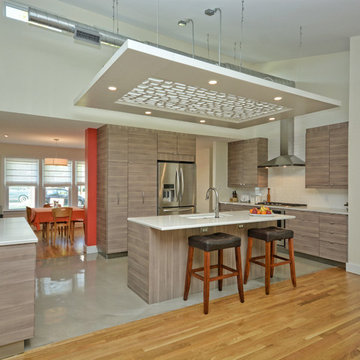
Inspiration pour une cuisine américaine design en U et bois brun de taille moyenne avec un évier encastré, un placard à porte plane, une crédence blanche, un électroménager en acier inoxydable, îlot, une crédence en carrelage métro, un sol en carrelage de porcelaine et un sol beige.
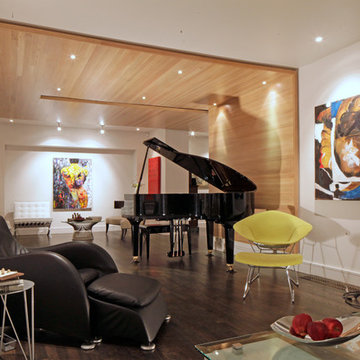
Hagan Architects
Idée de décoration pour un salon design avec une salle de musique et parquet foncé.
Idée de décoration pour un salon design avec une salle de musique et parquet foncé.
Idées déco de maisons marrons
4



















