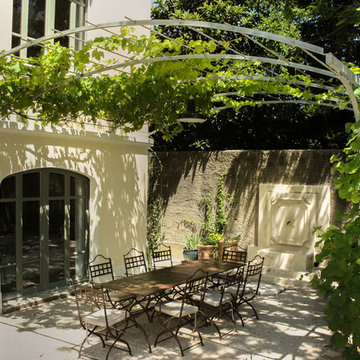Idées déco de maisons méditerranéennes

The Design Styles Architecture team beautifully remodeled the exterior and interior of this Carolina Circle home. The home was originally built in 1973 and was 5,860 SF; the remodel added 1,000 SF to the total under air square-footage. The exterior of the home was revamped to take your typical Mediterranean house with yellow exterior paint and red Spanish style roof and update it to a sleek exterior with gray roof, dark brown trim, and light cream walls. Additions were done to the home to provide more square footage under roof and more room for entertaining. The master bathroom was pushed out several feet to create a spacious marbled master en-suite with walk in shower, standing tub, walk in closets, and vanity spaces. A balcony was created to extend off of the second story of the home, creating a covered lanai and outdoor kitchen on the first floor. Ornamental columns and wrought iron details inside the home were removed or updated to create a clean and sophisticated interior. The master bedroom took the existing beam support for the ceiling and reworked it to create a visually stunning ceiling feature complete with up-lighting and hanging chandelier creating a warm glow and ambiance to the space. An existing second story outdoor balcony was converted and tied in to the under air square footage of the home, and is now used as a workout room that overlooks the ocean. The existing pool and outdoor area completely updated and now features a dock, a boat lift, fire features and outdoor dining/ kitchen.
Photo by: Design Styles Architecture
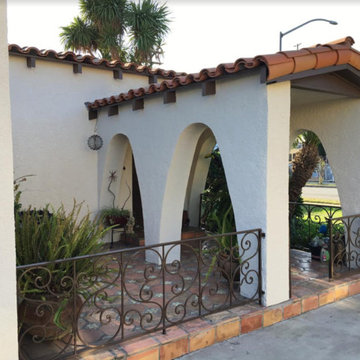
Cette photo montre une façade de maison blanche méditerranéenne en stuc de taille moyenne et de plain-pied avec un toit à quatre pans et un toit en tuile.
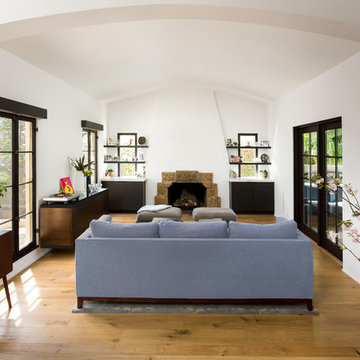
Step down Living Room from Kitchen has connection to outdoor covered patio. Outdoor entry courtyard at left.
Photo by Clark Dugger
Cette image montre un salon méditerranéen ouvert et de taille moyenne avec un mur blanc, une cheminée standard, un manteau de cheminée en carrelage, aucun téléviseur, un sol en bois brun et un sol marron.
Cette image montre un salon méditerranéen ouvert et de taille moyenne avec un mur blanc, une cheminée standard, un manteau de cheminée en carrelage, aucun téléviseur, un sol en bois brun et un sol marron.
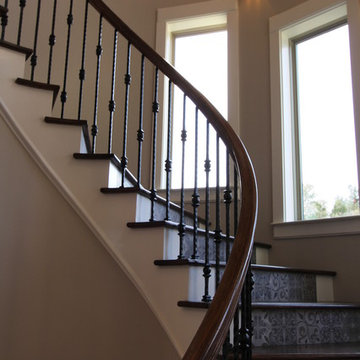
Aménagement d'un escalier courbe méditerranéen de taille moyenne avec des marches en bois, des contremarches carrelées et un garde-corps en métal.
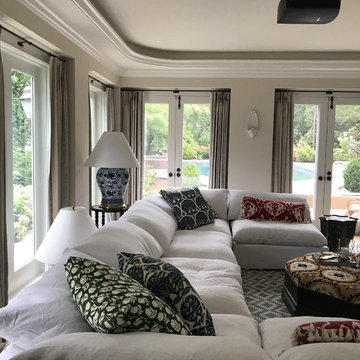
Cette image montre un grand salon méditerranéen fermé avec une salle de réception, un mur beige, parquet clair, aucune cheminée, aucun téléviseur et un sol marron.
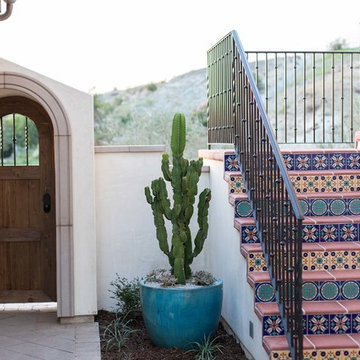
This three story, 9,500+ square foot Modern Spanish beauty features 7 bedrooms, 9 full and 2 half bathrooms, a wine cellar, private gym, guest house, and a poolside outdoor space out of our dreams. I spent nearly two years perfecting every aspect of the design, from flooring and tile to cookware and cutlery. With strong Spanish Colonial architecture, this space beckoned for a more refined design plan, all in keeping with the timeless beauty of Spanish style. This project became a favorite of mine, and I hope you'll enjoy it, too.
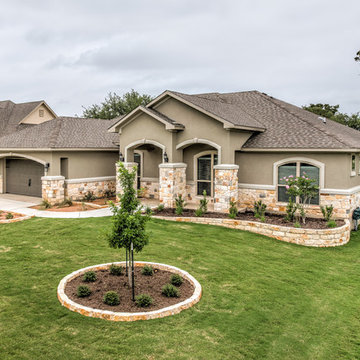
Aménagement d'une grande façade de maison grise méditerranéenne en stuc de plain-pied avec un toit à quatre pans.
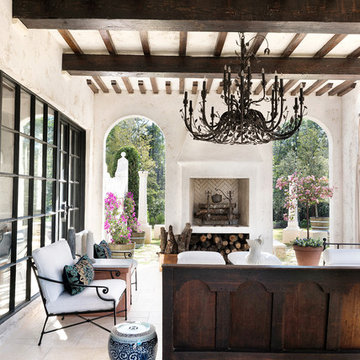
Idée de décoration pour un grand porche d'entrée de maison arrière méditerranéen avec un foyer extérieur.
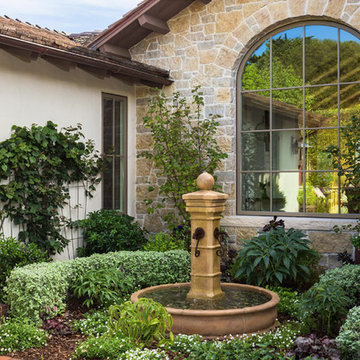
Ryan Rosen - (831) 574-5477
Aménagement d'un jardin à la française arrière méditerranéen de taille moyenne et au printemps avec un point d'eau, une exposition ensoleillée et des pavés en brique.
Aménagement d'un jardin à la française arrière méditerranéen de taille moyenne et au printemps avec un point d'eau, une exposition ensoleillée et des pavés en brique.
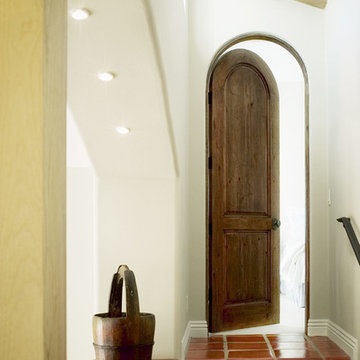
Cette image montre un couloir méditerranéen de taille moyenne avec un mur beige, tomettes au sol et un sol orange.
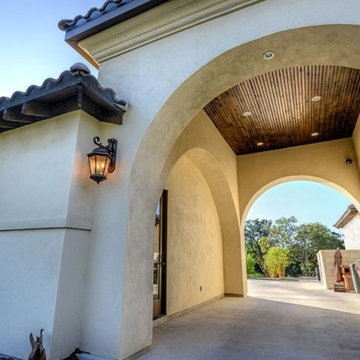
house designed by OSCAR E FLORES DESIGN STUDIO
in San Antonio, texas
Réalisation d'un grand garage pour une voiture attenant méditerranéen avec une porte cochère.
Réalisation d'un grand garage pour une voiture attenant méditerranéen avec une porte cochère.
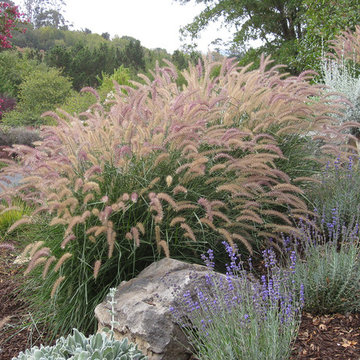
This sloped hillside has been transformed into a beautiful tapestry of colors and textures present in every season. I specified drought tolerant plants and shrubs that are low-water, low maintenance and deer resistant. Located in Novato, CA - Marin County. Some photos were taken just after installation and others 2 couple of years later.
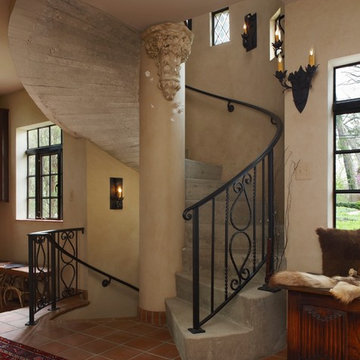
Idées déco pour un escalier hélicoïdal méditerranéen en béton de taille moyenne avec des contremarches en béton et un garde-corps en métal.
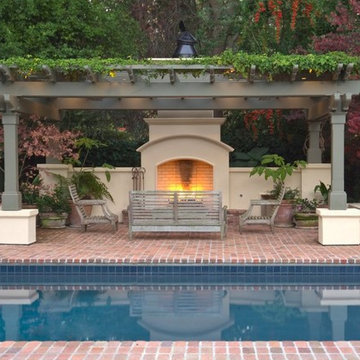
Aménagement d'une grande piscine arrière méditerranéenne rectangle avec des pavés en brique.
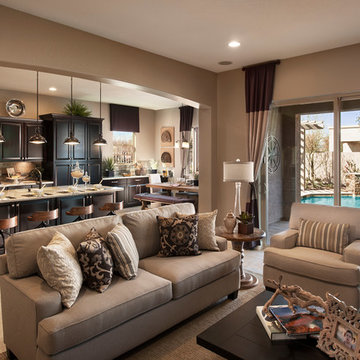
Aménagement d'une grande salle de séjour méditerranéenne fermée avec un mur beige, un sol en carrelage de céramique et aucun téléviseur.
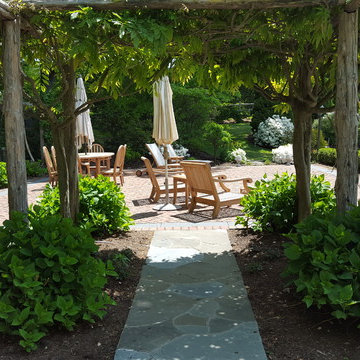
Réalisation d'une grande piscine arrière méditerranéenne rectangle avec des pavés en brique.
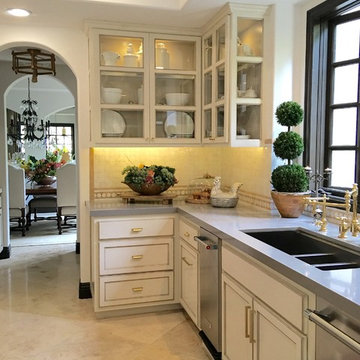
Our fresh take on Mediterranean design for Vicki Gunvalson of the Real Houseives of Orange County included a brand new kitchen remodel with Moroccan influences in a creamy white, worn grey and gilded gold color palette. The matte Spanish white walls are adorned with natural unglazed clay tile from Morocco, the lantern light fixtures with carved wood tassel embellishments are custom, the appliance package includes Thermador, Miele and subzero, upholstered bar stools push up to the custom carved wood island with calacatta marble, succulents were arranged in antique wood dough bowls and all cream white dishes and worn wood accessories were used to soften the ambiance.
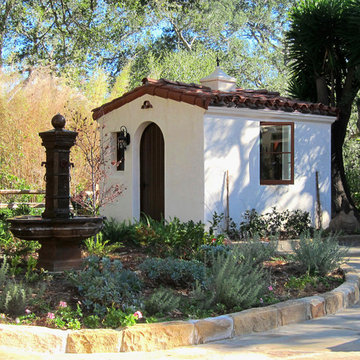
Learn how this Spanish shed was built via photos shared by Designer Jeff Doubét in his book: Creating Spanish Style Homes: Before & After – Techniques – Designs – Insights. This Jeff Doubét Spanish style shed was part of a larger commission to design the main house aesthetic upgrades, as well as the Spanish Mediterranean gardens and landscape. The entire project is featured with informative, time-lapse photography showing how the Spanish shed was designed and constructed. To purchase, or learn more… please visit SantaBarbaraHomeDesigner.com
Jeff’s book can also be considered as your direct resource for quality design info, created by a professional home designer who specializes in Spanish style home and landscape designs.
The 240 page “Design Consultation in a Book” is packed with over 1,000 images that include 200+ designs, as well as inspiring behind the scenes photos of what goes into building a quality Spanish home and landscape. Many use the book as inspiration while meeting with their architect, designer and general contractor.
Jeff Doubét is the Founder of Santa Barbara Home Design - a design studio based in Santa Barbara, California USA. His website is www.SantaBarbaraHomeDesigner.com
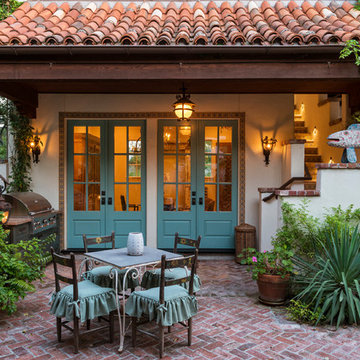
Réalisation d'une terrasse arrière méditerranéenne de taille moyenne avec des pavés en brique et une extension de toiture.
Idées déco de maisons méditerranéennes
3



















