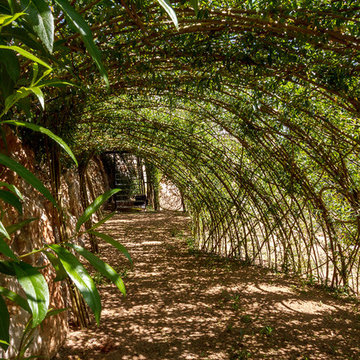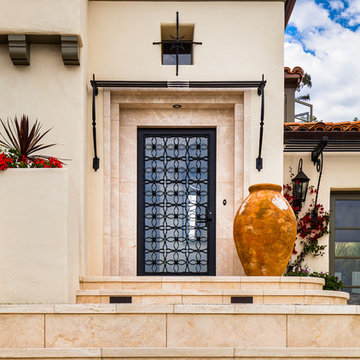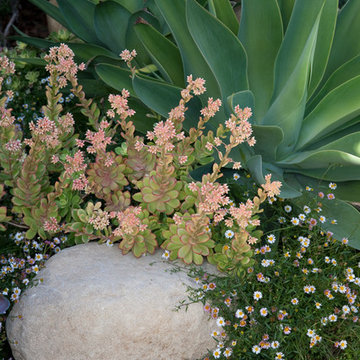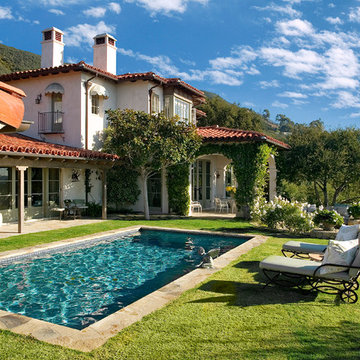Idées déco de maisons méditerranéennes
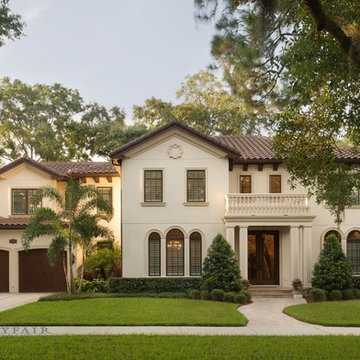
Built by Bayfair Homes
Idées déco pour une grande façade de maison beige méditerranéenne en stuc à un étage avec un toit à deux pans et un toit en shingle.
Idées déco pour une grande façade de maison beige méditerranéenne en stuc à un étage avec un toit à deux pans et un toit en shingle.
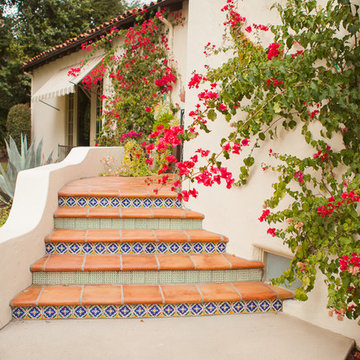
William Short Photography and Kendra Maarse Photography
Cette photo montre un jardin arrière méditerranéen de taille moyenne.
Cette photo montre un jardin arrière méditerranéen de taille moyenne.
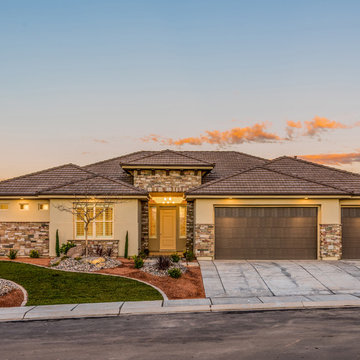
This is our current model for our community, Riverside Cliffs. This community is located along the tranquil Virgin River. This unique home gets better and better as you pass through the private front patio and into a gorgeous circular entry. The study conveniently located off the entry can also be used as a fourth bedroom. You will enjoy the bathroom accessible to both the study and another bedroom. A large walk-in closet is located inside the master bathroom. The great room, dining and kitchen area is perfect for family gathering. This home is beautiful inside and out.
Jeremiah Barber
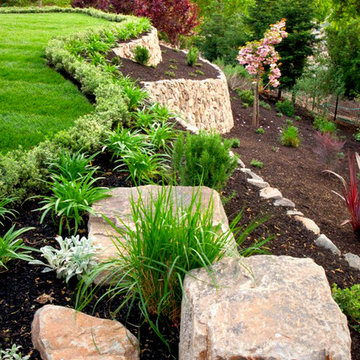
Cette image montre un grand jardin à la française arrière méditerranéen l'été avec une exposition ensoleillée et des pavés en pierre naturelle.
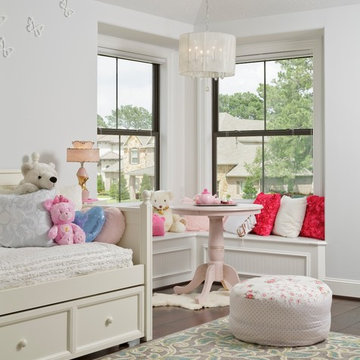
Kolanowski Studio
Idées déco pour une grande chambre d'enfant méditerranéenne avec un mur blanc et parquet foncé.
Idées déco pour une grande chambre d'enfant méditerranéenne avec un mur blanc et parquet foncé.
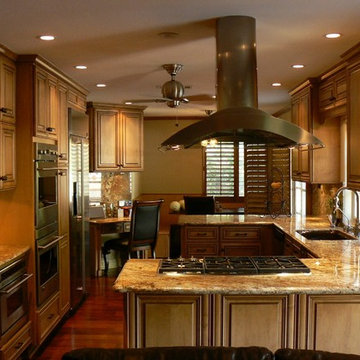
Yvonne Landivar
Aménagement d'une cuisine américaine méditerranéenne en U et bois brun de taille moyenne avec un placard avec porte à panneau surélevé, un plan de travail en granite, une crédence multicolore, une crédence en dalle de pierre, un électroménager en acier inoxydable, un sol en bois brun, une péninsule, un évier 1 bac et un sol marron.
Aménagement d'une cuisine américaine méditerranéenne en U et bois brun de taille moyenne avec un placard avec porte à panneau surélevé, un plan de travail en granite, une crédence multicolore, une crédence en dalle de pierre, un électroménager en acier inoxydable, un sol en bois brun, une péninsule, un évier 1 bac et un sol marron.
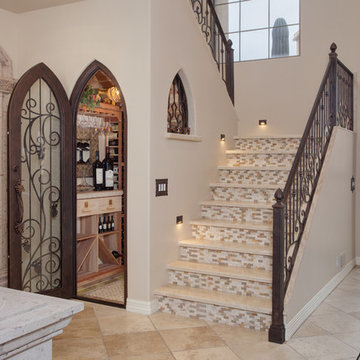
An used closet under the stairs is transformed into a beautiful and functional chilled wine cellar with a new wrought iron railing for the stairs to tie it all together. Travertine slabs replace carpet on the stairs.
LED lights are installed in the wine cellar for additional ambient lighting that gives the room a soft glow in the evening.
Photos by:
Ryan Wilson
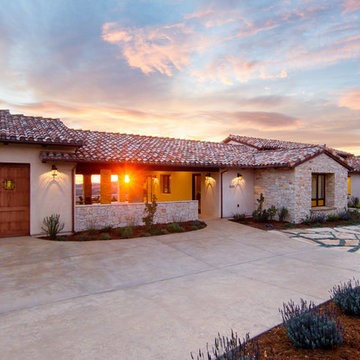
Designed for a family who is relocating back to California, this contemporary residence sits atop a severely steep site in the community of Las Ventanas. Working with the topography led to some creative design solutions, structurally and aesthetically, to accommodate all of the family’s programatic needs. The 4127 s.f. home fits into the relatively small building footprint while an infinity edge pool cantilevers 22′ above grade. With spectacular views of the Arroyo Grande foothills and farms, this main pool deck becomes a major feature of the home. All living spaces, including the great room and kitchen open up to this deck, ideal for relaxation and entertainment. Given that the owners have five golden retrievers, this outdoor space also serves as an area for the dogs. The design includes multiple water features and even a dog pond.
To further emphasize the views, a third story mitered glass reading room gives one the impression of sitting above the treetops. The use of warm IPE hardwood siding and stone cladding blend the structure into the surrounding landscape while still offering a clean and contemporary aesthetic.

The homeowner of this traditional home requested a traditional pool and spa with a resort-like style and finishes. AquaTerra was able to create this wonderful outdoor environment with all they could have asked for.
While the pool and spa may be simple on the surface, extensive planning went into this environment to incorporate the intricate deck pattern. During site layout and during construction, extreme attention to detail was required to make sure nothing compromised the precise deck layout.
The pool is 42'x19' and includes a custom water feature wall, glass waterline tile and a fully tiled lounge with bubblers. The separate spa is fully glass tiled and is designed to be a water feature with custom spillways when not in use. LED lighting is used in both the pool and spa to create dramatic lighting that can be enjoyed at night.
The pool/spa deck is made of 2'x2' travertine stones, four to a square, creating a 4'x4' grid that is rotated 45 degrees in relation to the pool. In between all of the stones is synthetic turf that ties into the synthetic turf putting green that is adjacent to the deck. Underneath all of this decking and turf is a concrete sub-deck to support and drain the entire system.
Finishes and details that increase the aesthetic appeal for project include:
-All glass tile spa and spa basin
-Travertine deck
-Tiled sun lounge with bubblers
-Custom water feature wall
-LED lighting
-Synthetic turf
This traditional pool and all the intricate details make it a perfect environment for the homeowners to live, relax and play!
Photography: Daniel Driensky

Inspiration pour une douche en alcôve principale méditerranéenne de taille moyenne avec un lavabo encastré, un placard à porte shaker, des portes de placard blanches, un plan de toilette en granite, une baignoire encastrée, un carrelage vert, un carrelage de pierre, un mur vert, un sol en carrelage de terre cuite et un sol vert.
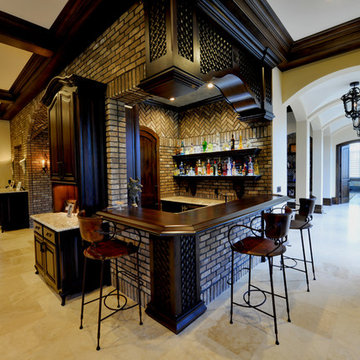
Exemple d'un bar de salon méditerranéen en U de taille moyenne avec des tabourets, un plan de travail en bois, une crédence marron, une crédence en brique, un sol en travertin et un plan de travail marron.
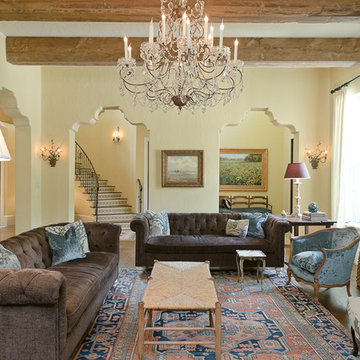
42 inch Crystal Chandelier from St Tropez, circa 1930
15 inch Deep Reclaimed Pine Beams
Antique Iron Olive Branch Wall Sconces
Heriz Rug, circa 1910
Inspiration pour un grand salon méditerranéen ouvert avec un mur jaune, parquet foncé et éclairage.
Inspiration pour un grand salon méditerranéen ouvert avec un mur jaune, parquet foncé et éclairage.
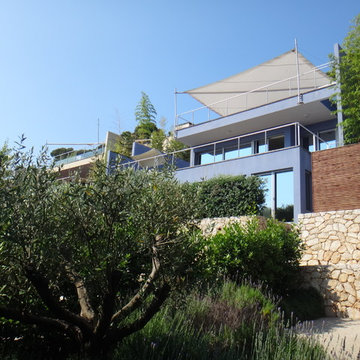
Nelumbo Design
Exemple d'un jardin arrière méditerranéen de taille moyenne.
Exemple d'un jardin arrière méditerranéen de taille moyenne.

Raised beds and gate surrounded by Joseph's Coat climbing rose in this beautiful garden
Cette photo montre un grand jardin potager arrière méditerranéen avec une exposition ensoleillée et un gravier de granite.
Cette photo montre un grand jardin potager arrière méditerranéen avec une exposition ensoleillée et un gravier de granite.
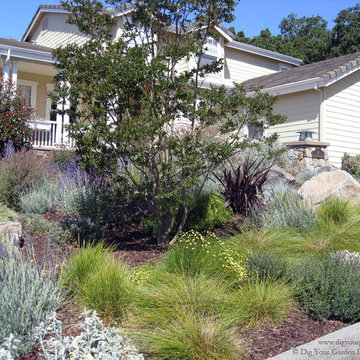
The hillside garden two years after it was planted. This sloped hillside was been transformed into a beautiful tapestry of colors and textures in every season. I specified drought tolerant plants and shrubs that are low maintenance and deer resistant. Located in Novato, CA - Marin County. The hillside has filled in beautifully!
© Eileen Kelly, Dig Your Garden Landscape Design
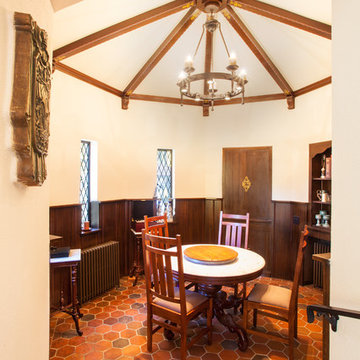
Joe Nuess Photography
Cette photo montre une salle à manger méditerranéenne fermée et de taille moyenne avec un mur blanc, tomettes au sol, aucune cheminée et un sol orange.
Cette photo montre une salle à manger méditerranéenne fermée et de taille moyenne avec un mur blanc, tomettes au sol, aucune cheminée et un sol orange.
Idées déco de maisons méditerranéennes
4



















