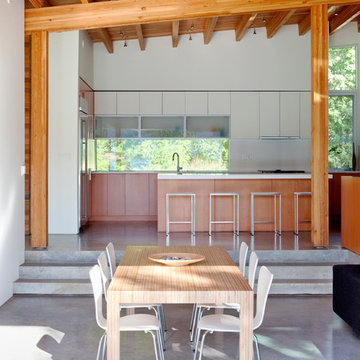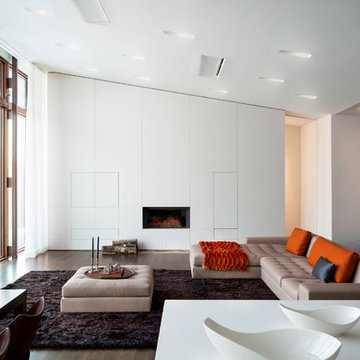Idées déco de maisons modernes
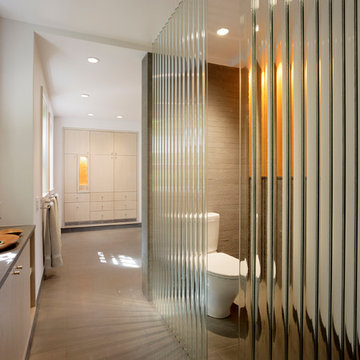
The watery effect of corrugated glass and its ability to shimmer raise possibilities, as evidenced in this bathroom design. Here a limited amount of daylight is enhanced by corrugated glass panels, which stand in contrast to the deeply quarried, evenly colored Bluestone on the walls and floor. Laser cut stone and flush trim create a sense that the panels continue through the floor and ceiling. (Photos by Matthew Millman)
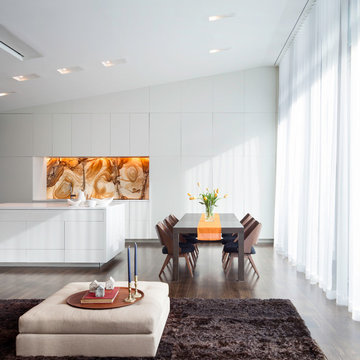
Steve Freihon
Idée de décoration pour une salle à manger ouverte sur le salon minimaliste avec parquet foncé.
Idée de décoration pour une salle à manger ouverte sur le salon minimaliste avec parquet foncé.
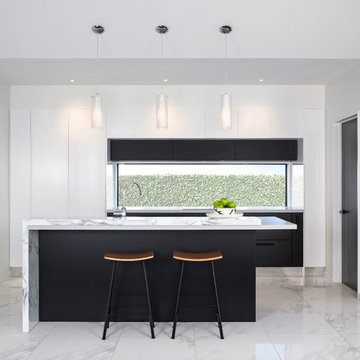
Touchtex ZeroLine 'laser edge' doors and panels.
Lumo Photography
Aménagement d'une cuisine ouverte parallèle et bicolore moderne de taille moyenne avec un placard à porte plane, plan de travail en marbre, un électroménager en acier inoxydable, un sol en carrelage de porcelaine, îlot, un sol blanc et fenêtre.
Aménagement d'une cuisine ouverte parallèle et bicolore moderne de taille moyenne avec un placard à porte plane, plan de travail en marbre, un électroménager en acier inoxydable, un sol en carrelage de porcelaine, îlot, un sol blanc et fenêtre.
Trouvez le bon professionnel près de chez vous
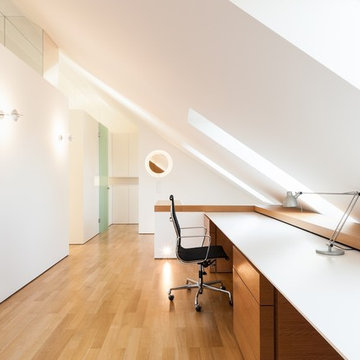
innenarchitektur-rathke.de
Cette image montre un grand bureau minimaliste avec un mur blanc, un sol en bois brun, aucune cheminée et un bureau intégré.
Cette image montre un grand bureau minimaliste avec un mur blanc, un sol en bois brun, aucune cheminée et un bureau intégré.
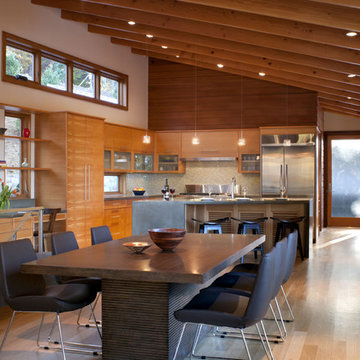
Aleph House kitchen cabinets fabricated by Chris Bifaro Woodworks, made of matching-grain douglas fir with concrete countertops. Photo by David Dietrich.
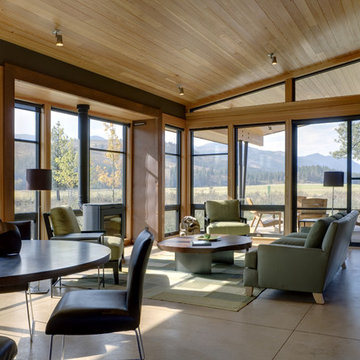
(c) steve keating photography
Wolf Creek View Cabin sits in a lightly treed meadow, surrounded by foothills and mountains in Eastern Washington. The 1,800 square foot home is designed as two interlocking “L’s”. A covered patio is located at the intersection of one “L,” offering a protected place to sit while enjoying sweeping views of the valley. A lighter screening “L” creates a courtyard that provides shelter from seasonal winds and an intimate space with privacy from neighboring houses.
The building mass is kept low in order to minimize the visual impact of the cabin on the valley floor. The roof line and walls extend into the landscape and abstract the mountain profiles beyond. Weathering steel siding blends with the natural vegetation and provides a low maintenance exterior.
We believe this project is successful in its peaceful integration with the landscape and offers an innovative solution in form and aesthetics for cabin architecture.

The living room pavilion is deliberately separated from the existing building by a central courtyard to create a private outdoor space that is accessed directly from the kitchen allowing solar access to the rear rooms of the original heritage-listed Victorian Regency residence.
Rechargez la page pour ne plus voir cette annonce spécifique
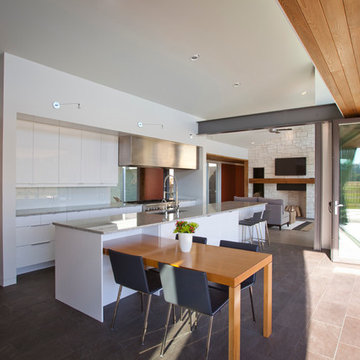
Ross Van Pelt - RVP Photography
Réalisation d'une cuisine ouverte parallèle minimaliste avec un évier encastré, un placard à porte plane, des portes de placard blanches et une crédence blanche.
Réalisation d'une cuisine ouverte parallèle minimaliste avec un évier encastré, un placard à porte plane, des portes de placard blanches et une crédence blanche.
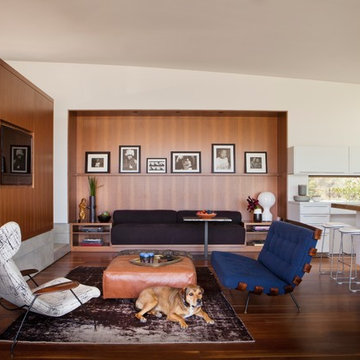
Samuel Frost
Cette photo montre un salon moderne ouvert avec aucune cheminée et un téléviseur fixé au mur.
Cette photo montre un salon moderne ouvert avec aucune cheminée et un téléviseur fixé au mur.
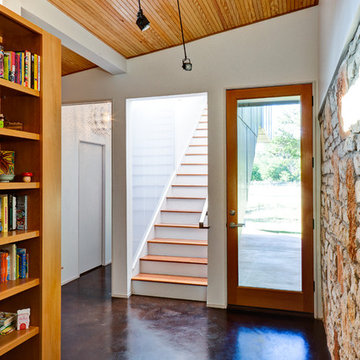
Craig Kuhner Architectural Photography
Exemple d'un escalier moderne avec éclairage.
Exemple d'un escalier moderne avec éclairage.
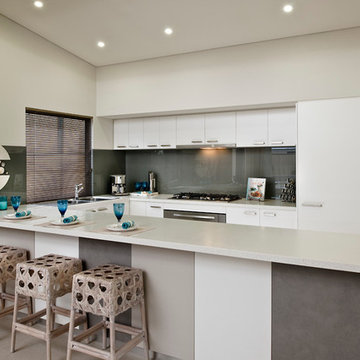
With sun pouring in through the high light windows over the free form living, there's something so comfortable about sitting in a room with nothing but a gentle breeze passing through. And with the bifold doors open at both ends of the living space, it's hard to not feel relaxed in a room that offers views at both ends.
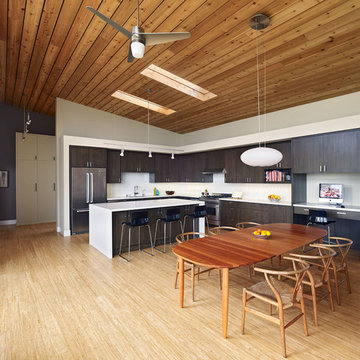
Photo by Bruce Damonte
Idées déco pour une cuisine américaine moderne en L et bois foncé avec un placard à porte plane, une crédence blanche et un électroménager en acier inoxydable.
Idées déco pour une cuisine américaine moderne en L et bois foncé avec un placard à porte plane, une crédence blanche et un électroménager en acier inoxydable.
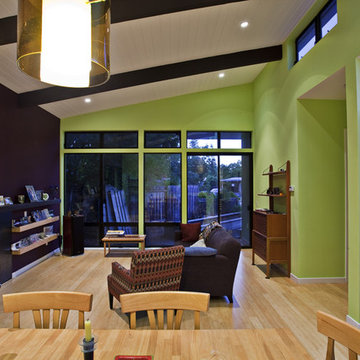
Strong horizontal lines and bold colors liven up this Eichler neighborhood. Uber green design features, passive solar design, and sustainable practices abound, making this small house a great place to live without making a large environmental footprint - Frank Paul Perez photo credit
Rechargez la page pour ne plus voir cette annonce spécifique
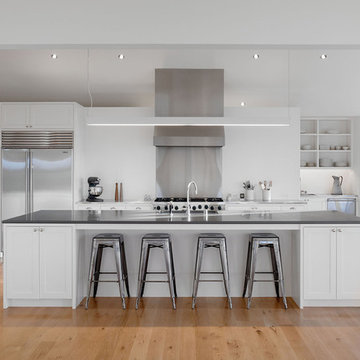
photo by Bruce Damonte
Cette photo montre une cuisine moderne avec un électroménager en acier inoxydable.
Cette photo montre une cuisine moderne avec un électroménager en acier inoxydable.
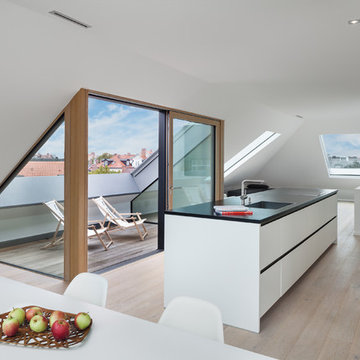
Erich Spahn
Cette image montre une cuisine ouverte minimaliste de taille moyenne avec un évier posé, un placard à porte plane, des portes de placard blanches, parquet clair et îlot.
Cette image montre une cuisine ouverte minimaliste de taille moyenne avec un évier posé, un placard à porte plane, des portes de placard blanches, parquet clair et îlot.
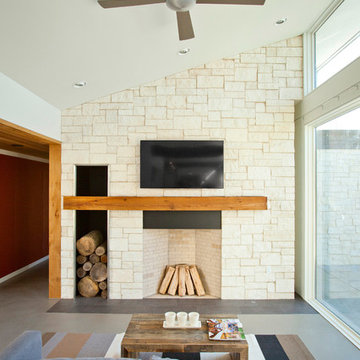
Ross Van Pelt
Inspiration pour un salon minimaliste avec une cheminée standard et un téléviseur fixé au mur.
Inspiration pour un salon minimaliste avec une cheminée standard et un téléviseur fixé au mur.
Idées déco de maisons modernes
Rechargez la page pour ne plus voir cette annonce spécifique
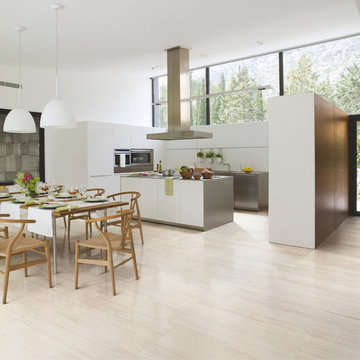
This kitchen features a new beautiful modern porcelain tile called Elegante. This tile imitates the hottest selling stone looks. The tile can be found exclusively at Home Carpet One.
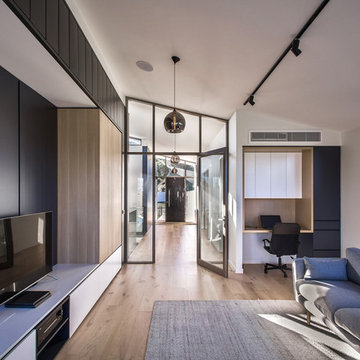
John Vos
Idées déco pour un salon moderne de taille moyenne et ouvert avec une salle de réception, un mur blanc, un sol en bois brun, un téléviseur indépendant et un sol marron.
Idées déco pour un salon moderne de taille moyenne et ouvert avec une salle de réception, un mur blanc, un sol en bois brun, un téléviseur indépendant et un sol marron.
1





















