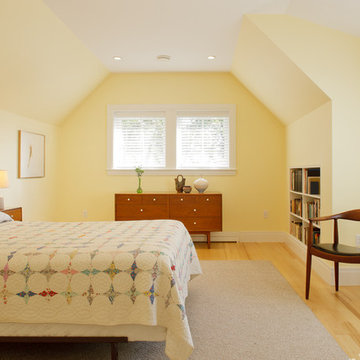Idées déco de maisons rétro

Aménagement d'une grande façade de maison marron rétro de plain-pied avec un revêtement mixte.

Anice Hoachlander, Hoachlander Davis Photography
Inspiration pour un grand salon vintage ouvert avec une salle de réception, parquet clair, aucun téléviseur, aucune cheminée, un mur bleu et un sol beige.
Inspiration pour un grand salon vintage ouvert avec une salle de réception, parquet clair, aucun téléviseur, aucune cheminée, un mur bleu et un sol beige.
Trouvez le bon professionnel près de chez vous
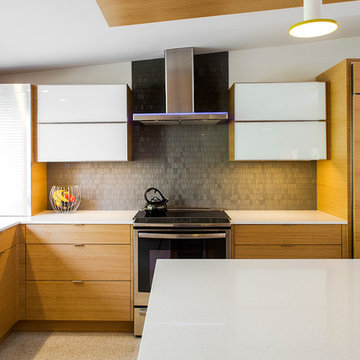
SRQ Magazine's Home of the Year 2015 Platinum Award for Best Bathroom, Best Kitchen, and Best Overall Renovation
Photo: Raif Fluker
Inspiration pour une cuisine vintage en L et bois clair avec un placard à porte plane, une crédence grise, une crédence en carreau de verre, sol en béton ciré et îlot.
Inspiration pour une cuisine vintage en L et bois clair avec un placard à porte plane, une crédence grise, une crédence en carreau de verre, sol en béton ciré et îlot.

Inspiration pour un grand salon vintage ouvert avec une salle de réception, un mur blanc, parquet foncé, une cheminée standard, un manteau de cheminée en carrelage, aucun téléviseur, éclairage, un sol marron et un plafond voûté.

This remodel of a mid century gem is located in the town of Lincoln, MA a hot bed of modernist homes inspired by Gropius’ own house built nearby in the 1940’s. By the time the house was built, modernism had evolved from the Gropius era, to incorporate the rural vibe of Lincoln with spectacular exposed wooden beams and deep overhangs.
The design rejects the traditional New England house with its enclosing wall and inward posture. The low pitched roofs, open floor plan, and large windows openings connect the house to nature to make the most of its rural setting. The bathroom floor and walls are white Thassos marble.
Photo by: Nat Rea Photography
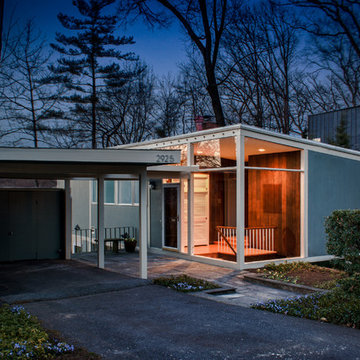
© CityAperture - Jose Valcarcel
Idées déco pour une façade de maison grise rétro de plain-pied avec un toit en appentis.
Idées déco pour une façade de maison grise rétro de plain-pied avec un toit en appentis.
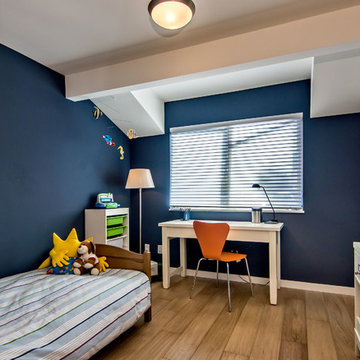
Navy Blue Boy Bedroom with Shed Dormer. The contrast paint colors shows off the attention to detail in pulling off this look.
Idée de décoration pour une chambre d'enfant de 4 à 10 ans vintage de taille moyenne avec un mur bleu, un sol en bois brun et un sol marron.
Idée de décoration pour une chambre d'enfant de 4 à 10 ans vintage de taille moyenne avec un mur bleu, un sol en bois brun et un sol marron.
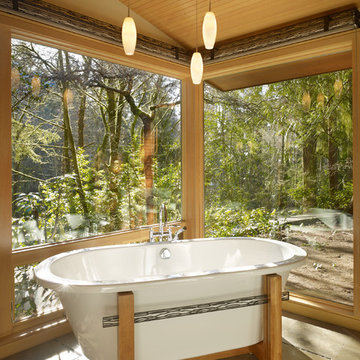
The Lake Forest Park Renovation is a top-to-bottom renovation of a 50's Northwest Contemporary house located 25 miles north of Seattle.
Photo: Benjamin Benschneider
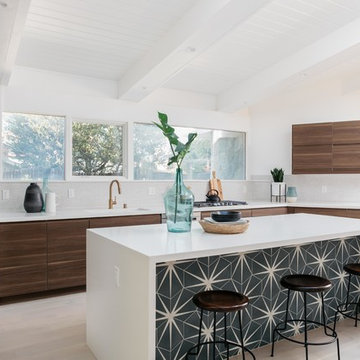
Inspiration pour une cuisine ouverte vintage en L avec un évier encastré, un placard à porte plane, des portes de placard marrons, une crédence grise, un électroménager en acier inoxydable, parquet clair, îlot, un sol beige et un plan de travail blanc.
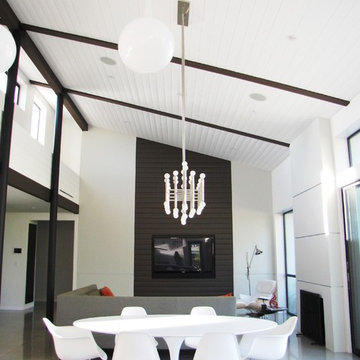
Photo by Tara Bussema © 2012 Houzz
Architect: Arlene Edjourian of AMK Studio
http://www.houzz.com/ideabooks/5537828/list/My-Houzz--An-Orange-County-Ranch-Gets-Into-the-Swing-of-Things
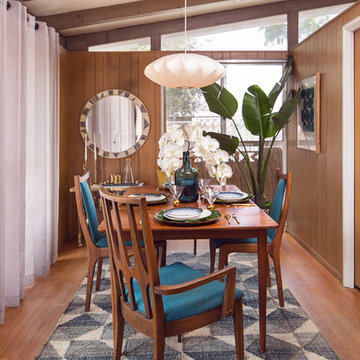
Roberto Garcia Photography
Réalisation d'une salle à manger vintage fermée avec un mur marron, un sol en bois brun et un sol marron.
Réalisation d'une salle à manger vintage fermée avec un mur marron, un sol en bois brun et un sol marron.
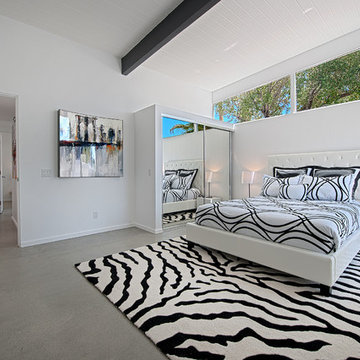
staged Black & White Bedroom in a original Mid Century Palmer / Krisel Butterfly Alexander Home in Palm Springs, CA
Cette photo montre une chambre rétro avec sol en béton ciré.
Cette photo montre une chambre rétro avec sol en béton ciré.
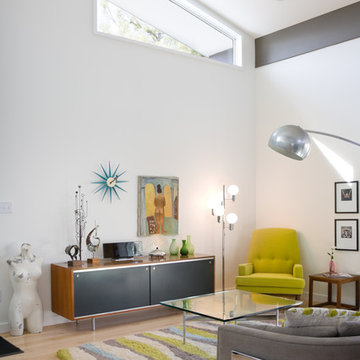
Designed and built by Studio Build, Kansas City
© Bob Greenspan Photography
Réalisation d'un petit salon vintage avec un mur blanc, parquet clair et éclairage.
Réalisation d'un petit salon vintage avec un mur blanc, parquet clair et éclairage.
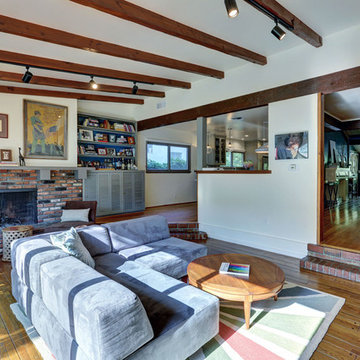
Cette image montre une salle de séjour vintage ouverte avec un sol en bois brun, une cheminée standard, un manteau de cheminée en brique et un mur blanc.
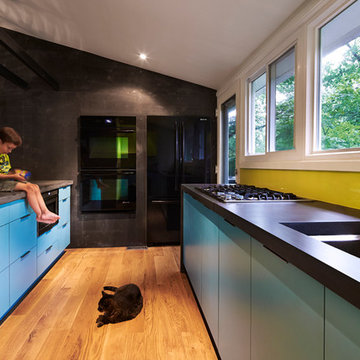
Réalisation d'une cuisine ouverte vintage en U avec un évier encastré, un placard à porte plane, des portes de placard bleues, une crédence verte, une crédence en feuille de verre et un électroménager noir.
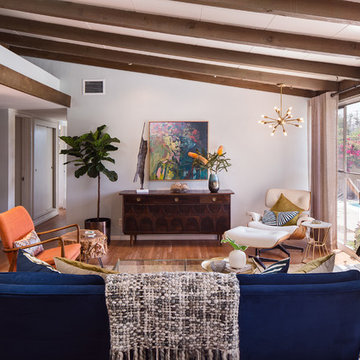
Roberto Garcia Photography
Cette image montre un salon vintage ouvert avec une salle de réception, un mur gris, un sol en bois brun et un sol marron.
Cette image montre un salon vintage ouvert avec une salle de réception, un mur gris, un sol en bois brun et un sol marron.
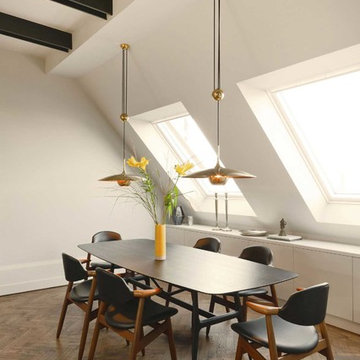
Christina Dimitriadis
Cette image montre une grande salle à manger vintage avec un mur blanc, un sol en bois brun et aucune cheminée.
Cette image montre une grande salle à manger vintage avec un mur blanc, un sol en bois brun et aucune cheminée.
Idées déco de maisons rétro
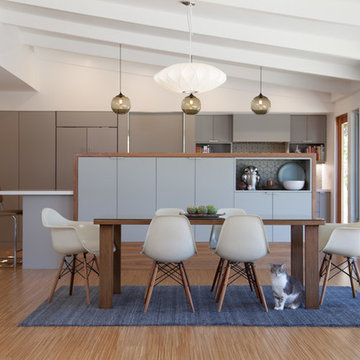
Renovation designed by Toni Lewis
( http://www.houzz.com/pro/tonilewis/lewis-schoeplein-architects)
Photo by Izumi Tanaka
1




















