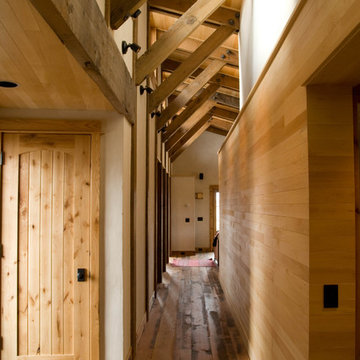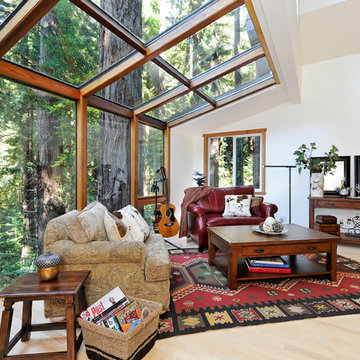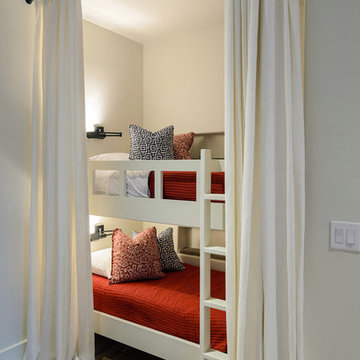Idées déco de maisons montagne

The kitchen is in the timber frame section of the home. Shaker style cabins and large island make this a delight for cooking.
Photo credit: James Ray Spahn
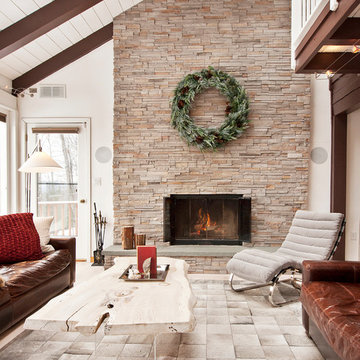
Inspiration pour un grand salon chalet ouvert avec une salle de réception, une cheminée standard, un manteau de cheminée en pierre, aucun téléviseur et éclairage.
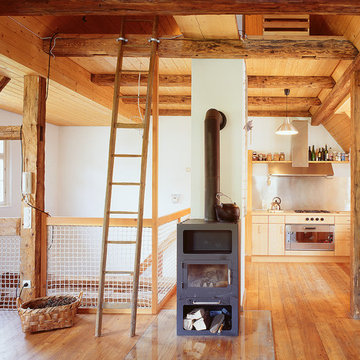
Exemple d'un salon montagne ouvert avec un mur blanc, un sol en bois brun et un poêle à bois.
Trouvez le bon professionnel près de chez vous
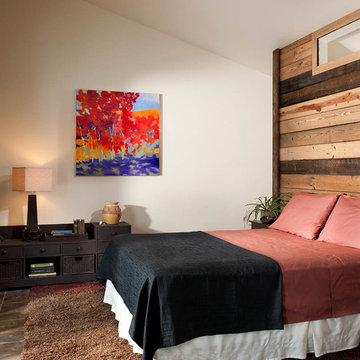
Reclaimed wood wall accent in master bedroom
Idées déco pour une chambre parentale montagne de taille moyenne avec un mur blanc, un sol en linoléum, aucune cheminée et un sol marron.
Idées déco pour une chambre parentale montagne de taille moyenne avec un mur blanc, un sol en linoléum, aucune cheminée et un sol marron.
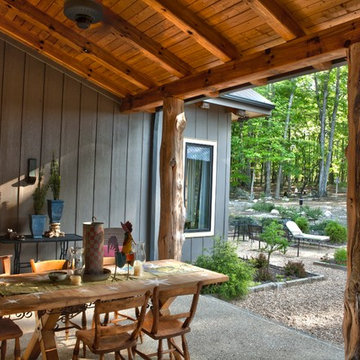
Heavy Timber Porch with Exposed Aggregate Patio
Idées déco pour une terrasse arrière montagne avec une dalle de béton et une extension de toiture.
Idées déco pour une terrasse arrière montagne avec une dalle de béton et une extension de toiture.
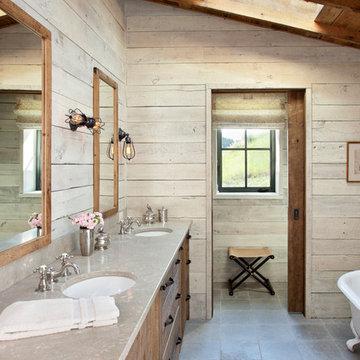
Aménagement d'une salle de bain principale montagne en bois brun avec une baignoire sur pieds, un lavabo encastré et un sol gris.
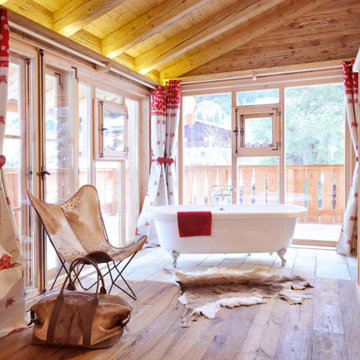
Günter Standl
Inspiration pour une salle de bain chalet avec une baignoire sur pieds et parquet clair.
Inspiration pour une salle de bain chalet avec une baignoire sur pieds et parquet clair.
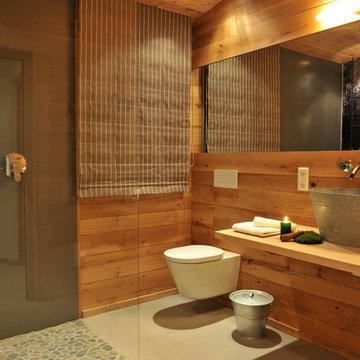
Handweiserhütte oHG
Jessica Gerritsen & Ralf Blümer
Lenninghof 26 (am Skilift)
57392 Schmallenberg
© Fotos: Cyrus Saedi, Hotelfotograf | www.cyrus-saedi.com
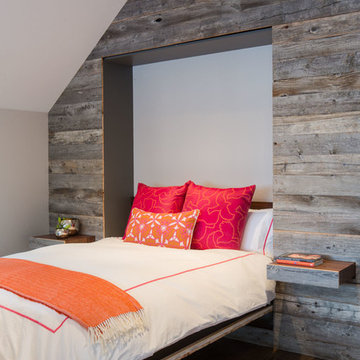
David Agnello Photography
Inspiration pour une chambre chalet avec un mur marron et un sol en bois brun.
Inspiration pour une chambre chalet avec un mur marron et un sol en bois brun.
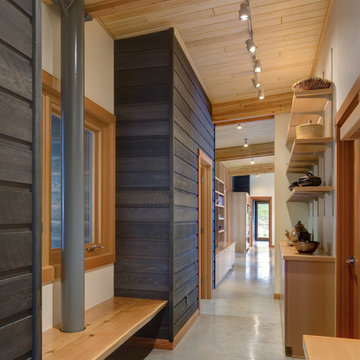
(c) steve keating photography
Idées déco pour un couloir montagne avec sol en béton ciré et un sol gris.
Idées déco pour un couloir montagne avec sol en béton ciré et un sol gris.
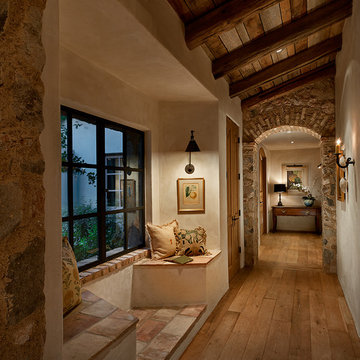
The seating nooks used throughout the house are inspired by similar designs found on a trip with the client, in 14th century French churches.
Réalisation d'un couloir chalet de taille moyenne avec un mur beige et parquet clair.
Réalisation d'un couloir chalet de taille moyenne avec un mur beige et parquet clair.

DYI Network Kitchen
Modern Kitchen
Pheonix Home and Garden
Réalisation d'une grande cuisine chalet en L et bois foncé fermée avec un électroménager en acier inoxydable, un évier de ferme, un placard à porte shaker, plan de travail en marbre, une crédence multicolore, une crédence en carrelage de pierre, parquet foncé, îlot et un sol marron.
Réalisation d'une grande cuisine chalet en L et bois foncé fermée avec un électroménager en acier inoxydable, un évier de ferme, un placard à porte shaker, plan de travail en marbre, une crédence multicolore, une crédence en carrelage de pierre, parquet foncé, îlot et un sol marron.

The Eagle Harbor Cabin is located on a wooded waterfront property on Lake Superior, at the northerly edge of Michigan’s Upper Peninsula, about 300 miles northeast of Minneapolis.
The wooded 3-acre site features the rocky shoreline of Lake Superior, a lake that sometimes behaves like the ocean. The 2,000 SF cabin cantilevers out toward the water, with a 40-ft. long glass wall facing the spectacular beauty of the lake. The cabin is composed of two simple volumes: a large open living/dining/kitchen space with an open timber ceiling structure and a 2-story “bedroom tower,” with the kids’ bedroom on the ground floor and the parents’ bedroom stacked above.
The interior spaces are wood paneled, with exposed framing in the ceiling. The cabinets use PLYBOO, a FSC-certified bamboo product, with mahogany end panels. The use of mahogany is repeated in the custom mahogany/steel curvilinear dining table and in the custom mahogany coffee table. The cabin has a simple, elemental quality that is enhanced by custom touches such as the curvilinear maple entry screen and the custom furniture pieces. The cabin utilizes native Michigan hardwoods such as maple and birch. The exterior of the cabin is clad in corrugated metal siding, offset by the tall fireplace mass of Montana ledgestone at the east end.
The house has a number of sustainable or “green” building features, including 2x8 construction (40% greater insulation value); generous glass areas to provide natural lighting and ventilation; large overhangs for sun and snow protection; and metal siding for maximum durability. Sustainable interior finish materials include bamboo/plywood cabinets, linoleum floors, locally-grown maple flooring and birch paneling, and low-VOC paints.
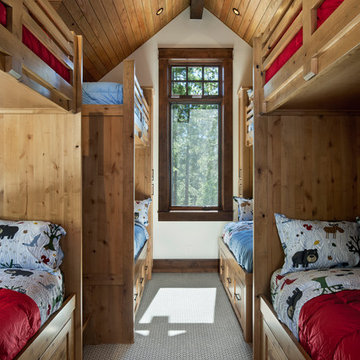
Roger Wade Studio
Idées déco pour une chambre d'enfant montagne de taille moyenne avec un mur beige, moquette, un sol gris et un lit superposé.
Idées déco pour une chambre d'enfant montagne de taille moyenne avec un mur beige, moquette, un sol gris et un lit superposé.
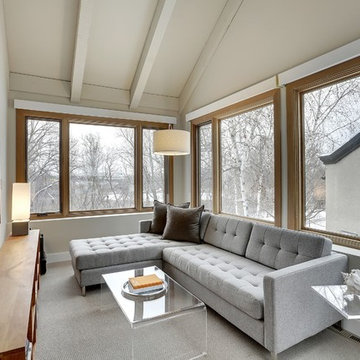
Spacecrafting
Idée de décoration pour une véranda chalet avec moquette, un plafond standard et un sol gris.
Idée de décoration pour une véranda chalet avec moquette, un plafond standard et un sol gris.
Idées déco de maisons montagne
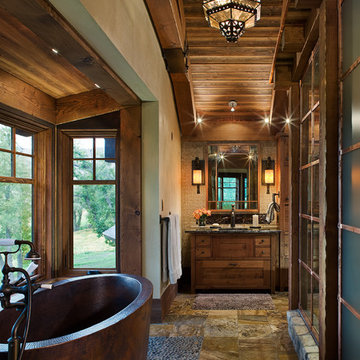
Master Ensuite
With inspiration drawn from the original 1800’s homestead, heritage appeal prevails in the present, demonstrating how the past and its formidable charms continue to stimulate our lifestyle and imagination - See more at: http://mitchellbrock.com/projects/case-studies/ranch-manor/#sthash.VbbNJMJ0.dpuf
1



















