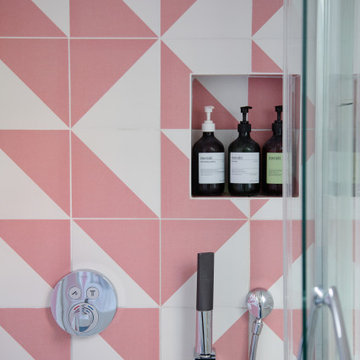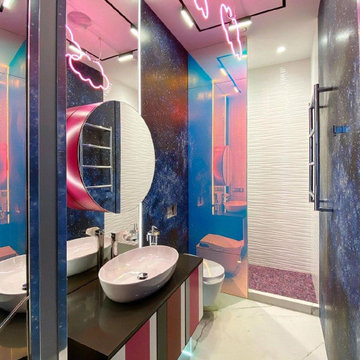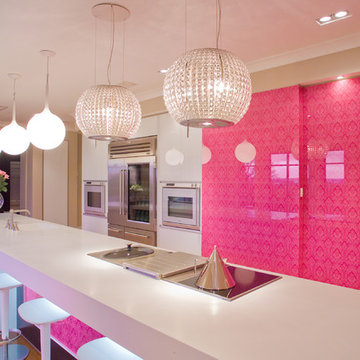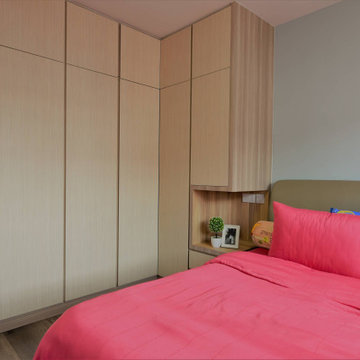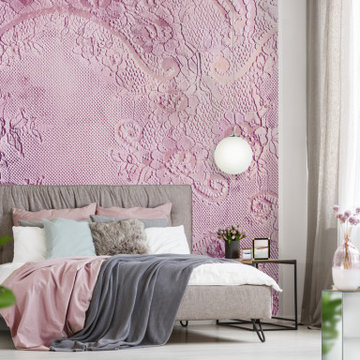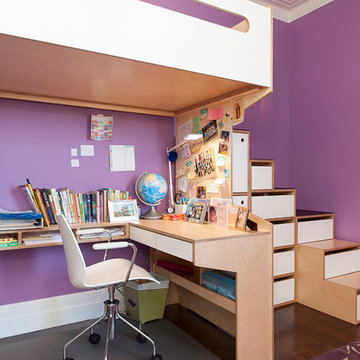Idées déco de maisons modernes roses
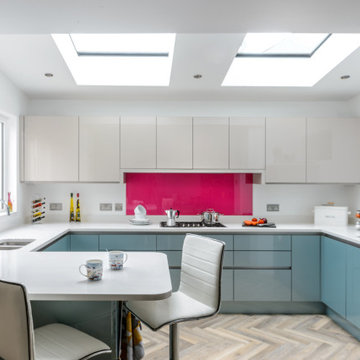
Cette photo montre une cuisine ouverte moderne en L de taille moyenne avec un évier posé, un placard à porte vitrée, des portes de placard beiges, une crédence rose, une crédence en feuille de verre, un électroménager noir, parquet clair, îlot et un sol beige.
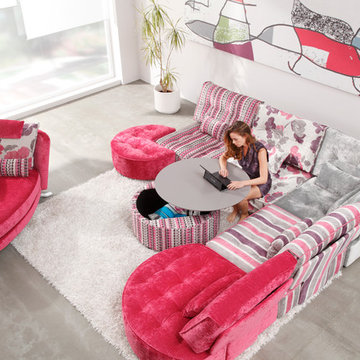
Arianne Love is a new concept of modular that brings backthe essence from the '60s. You can create the composition that best suits your living room.The result may be unique and awesome.
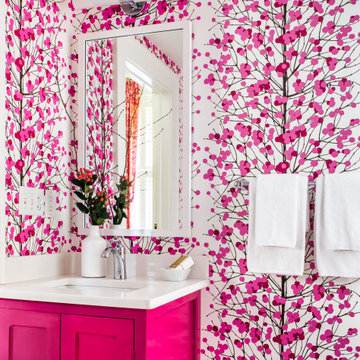
Photography: Jeff Herr
Idées déco pour une douche en alcôve principale moderne de taille moyenne avec un placard à porte shaker, WC séparés, un carrelage blanc, des carreaux de porcelaine, un sol en carrelage de porcelaine, un lavabo encastré, un plan de toilette en quartz, un sol blanc, une cabine de douche avec un rideau, un plan de toilette blanc, meuble simple vasque, meuble-lavabo encastré et du papier peint.
Idées déco pour une douche en alcôve principale moderne de taille moyenne avec un placard à porte shaker, WC séparés, un carrelage blanc, des carreaux de porcelaine, un sol en carrelage de porcelaine, un lavabo encastré, un plan de toilette en quartz, un sol blanc, une cabine de douche avec un rideau, un plan de toilette blanc, meuble simple vasque, meuble-lavabo encastré et du papier peint.
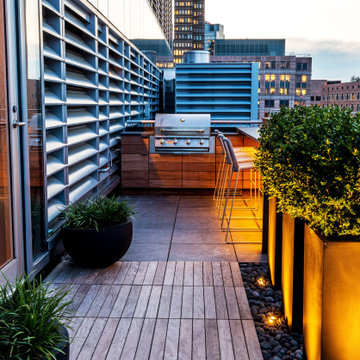
Our long-time clients wanted a bit of outdoor entertainment space at their Boston penthouse, and while there were some challenges due to location and footprint, we agreed to help. The views are amazing as this space overlooks the harbor and Boston’s bustling Seaport below. With Logan Airport just on the other side of the Boston Harbor, the arriving jets are a mesmerizing site as their lights line up in preparation to land.
The entire space we had to work with is less than 10 feet wide and 45 feet long (think bowling-alley-lane dimensions), so we worked extremely hard to get as much programmable space as possible without forcing any of the areas. The gathering spots are delineated by granite and IPE wood floor tiles supported on a custom pedestal system designed to protect the rubber roof below.
The gas grill and wine fridge are installed within a custom-built IPE cabinet topped by jet-mist granite countertops. This countertop extends to a slightly-raised bar area for the ultimate view beyond and terminates as a waterfall of granite meets the same jet-mist floor tiles… custom-cut and honed to match, of course.
Moving along the length of the space, the floor transitions from granite to wood, and is framed by sculptural containers and plants. Low-voltage lighting warms the space and creates a striking display that harmonizes with the city lights below. Once again, the floor transitions, this time back to granite in the seating area consisting of two counter-height chairs.
"This purposeful back-and-forth of the floor really helps define the space and our furniture choices create these niches that are both aesthetically pleasing and functional.” - Russell
The terrace concludes with a large trough planter filled with ornamental grasses in the summer months and a seasonal holiday arrangements throughout the winter. An ‘L’-shaped couch offers a spot for multiple guests to relax and take in the sounds of a custom sound system — all hidden and out of sight — which adds to the magical feel of this ultimate night spot.
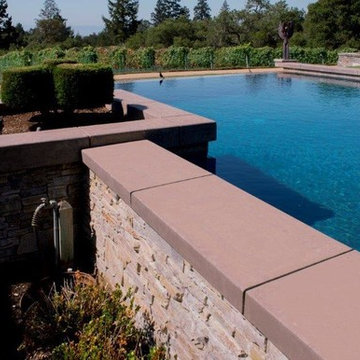
It is easy to see why the designer choose to use a thicker more bold concrete on these columns around the pool especially from this vantage point. There is a certain handsomeness that emanates from the thicker cap and casts a unique distinction for the planters themselves as the play off of the blue pool water
John Luhn
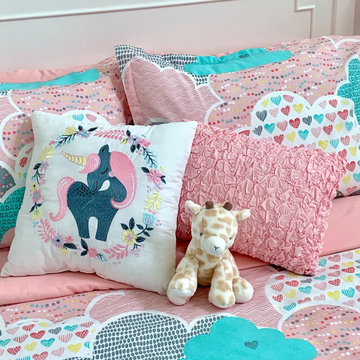
A close up of the bedding and pillows we chose for this little girl's bed.
Cette photo montre une grande chambre moderne avec un mur blanc, un sol beige, du lambris et un plafond voûté.
Cette photo montre une grande chambre moderne avec un mur blanc, un sol beige, du lambris et un plafond voûté.
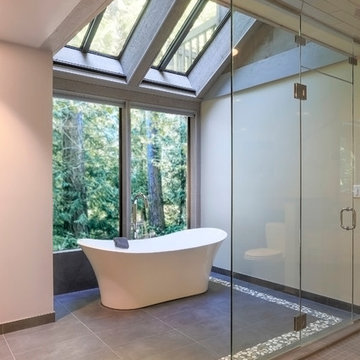
Strazzanti Photography
Cette image montre une grande salle de bain principale minimaliste en bois clair avec un placard à porte shaker, une baignoire indépendante, WC séparés, un carrelage gris, des carreaux de porcelaine, un mur beige, un sol en carrelage de porcelaine, un lavabo encastré et un plan de toilette en quartz modifié.
Cette image montre une grande salle de bain principale minimaliste en bois clair avec un placard à porte shaker, une baignoire indépendante, WC séparés, un carrelage gris, des carreaux de porcelaine, un mur beige, un sol en carrelage de porcelaine, un lavabo encastré et un plan de toilette en quartz modifié.
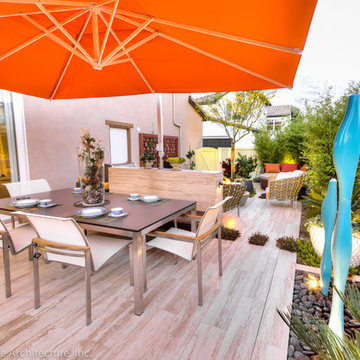
Photography by Studio H Landscape Architecture & COCO Gallery. Post processing by Isabella Li.
Cette photo montre un petit xéropaysage arrière moderne avec un point d'eau, des pavés en pierre naturelle et une exposition partiellement ombragée.
Cette photo montre un petit xéropaysage arrière moderne avec un point d'eau, des pavés en pierre naturelle et une exposition partiellement ombragée.

The brief for this project involved a full house renovation, and extension to reconfigure the ground floor layout. To maximise the untapped potential and make the most out of the existing space for a busy family home.
When we spoke with the homeowner about their project, it was clear that for them, this wasn’t just about a renovation or extension. It was about creating a home that really worked for them and their lifestyle. We built in plenty of storage, a large dining area so they could entertain family and friends easily. And instead of treating each space as a box with no connections between them, we designed a space to create a seamless flow throughout.
A complete refurbishment and interior design project, for this bold and brave colourful client. The kitchen was designed and all finishes were specified to create a warm modern take on a classic kitchen. Layered lighting was used in all the rooms to create a moody atmosphere. We designed fitted seating in the dining area and bespoke joinery to complete the look. We created a light filled dining space extension full of personality, with black glazing to connect to the garden and outdoor living.
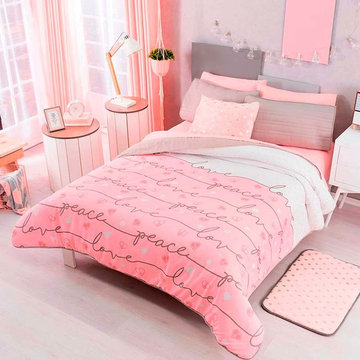
Aménagement d'une petite chambre parentale moderne avec un mur gris et un sol blanc.
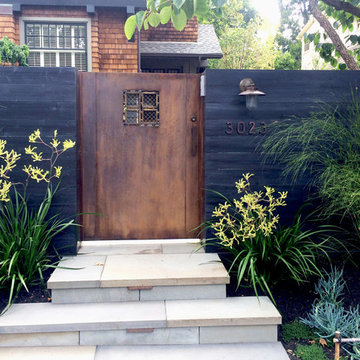
Cette photo montre un jardin avant moderne au printemps avec un portail, une exposition partiellement ombragée et des pavés en pierre naturelle.
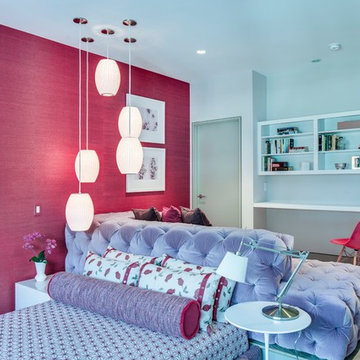
Exemple d'une chambre moderne de taille moyenne avec un mur multicolore, parquet clair, un sol marron et aucune cheminée.
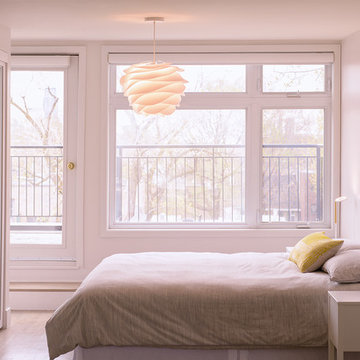
Open and airy bedroom with fresh and modern vibes. Light fixture by Vita copanhagen, and bed side lights by Pablo.
Cette photo montre une petite chambre parentale moderne avec parquet clair, aucune cheminée et un sol gris.
Cette photo montre une petite chambre parentale moderne avec parquet clair, aucune cheminée et un sol gris.
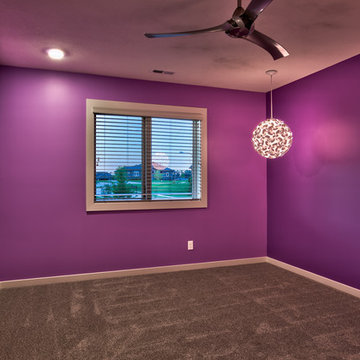
Amoura Productions
Inspiration pour une chambre minimaliste de taille moyenne avec un mur gris et aucune cheminée.
Inspiration pour une chambre minimaliste de taille moyenne avec un mur gris et aucune cheminée.
Idées déco de maisons modernes roses
6



















