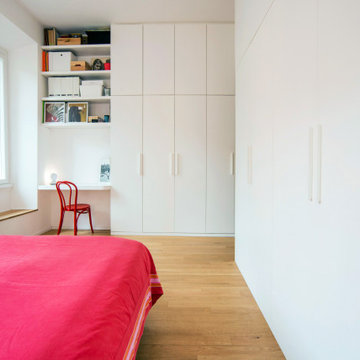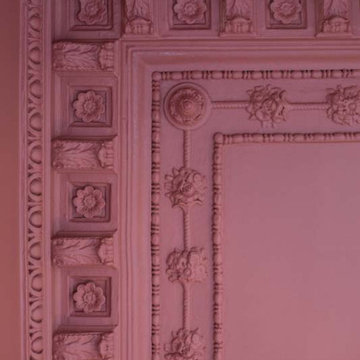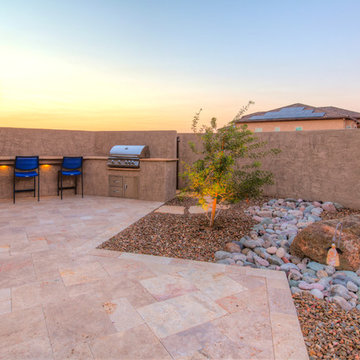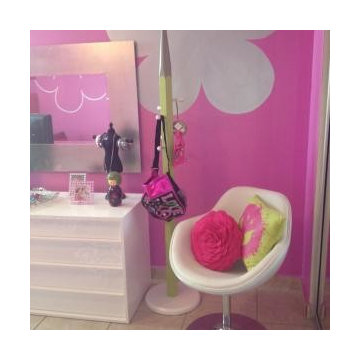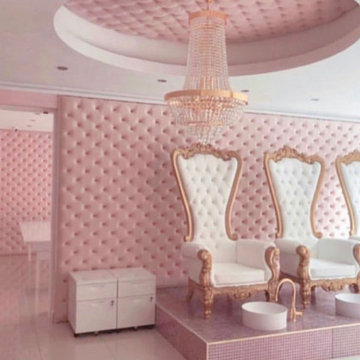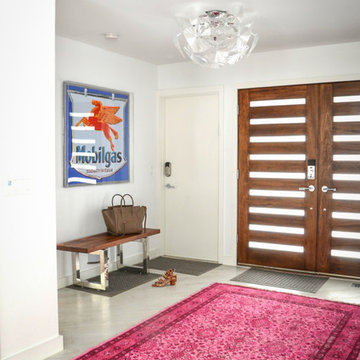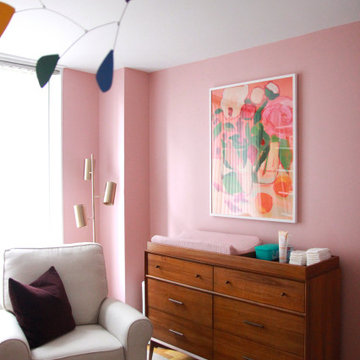Idées déco de maisons modernes roses
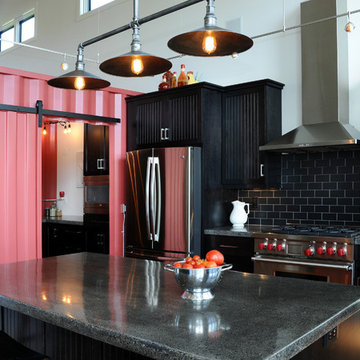
Cette photo montre une arrière-cuisine moderne en U de taille moyenne avec un évier posé, des portes de placard noires, une crédence noire, une crédence en céramique, un électroménager en acier inoxydable, un sol en bois brun et îlot.
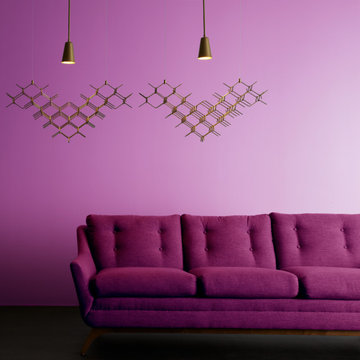
Cette photo montre un salon moderne de taille moyenne et fermé avec une salle de réception, aucune cheminée, un mur violet, parquet foncé et aucun téléviseur.
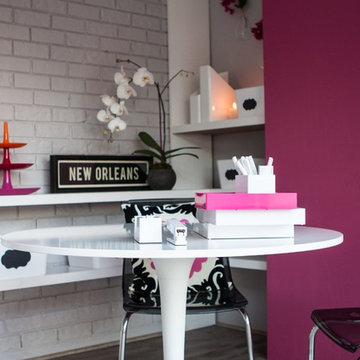
Organized Impressions | Solving Your Organizing Woes Without Sacrificing Style
Aménagement d'un bureau moderne de taille moyenne avec un mur gris, parquet clair, aucune cheminée, un bureau indépendant et un sol gris.
Aménagement d'un bureau moderne de taille moyenne avec un mur gris, parquet clair, aucune cheminée, un bureau indépendant et un sol gris.
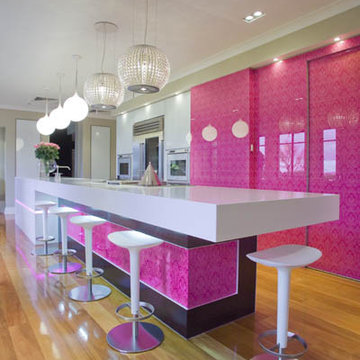
Cette image montre une grande cuisine parallèle minimaliste avec un placard à porte plane, un plan de travail en quartz modifié, une crédence rose, une crédence en feuille de verre, un électroménager en acier inoxydable, parquet clair et îlot.
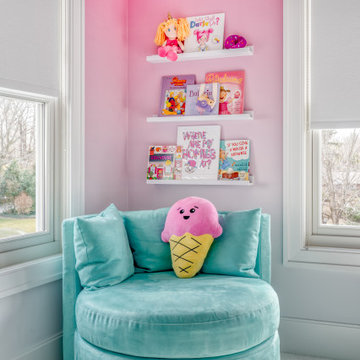
Inspiration pour une chambre d'enfant minimaliste de taille moyenne avec un mur rose, moquette et un sol blanc.
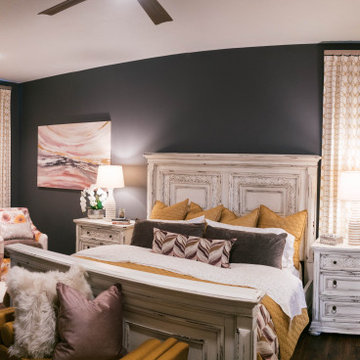
Designed by Gina McMurtrey
This bedroom was beige and bland. Beige walls, beige carpet, beige bedding. The room needed some life, yet be a space where this busy single mother and Urgent Care physician could get some much needed rest and relaxation.
A deep, grey-purple on the walls set the stage, and fabrics in variants of heathered purple, plum, pinks and roses was chosen for the bedding. Bright, mustard yellow added some excitement to the muted tones. The custom bedding creates an environment of luxury as well as extreme comfort.
The two swivel chairs were updated with heathered purple velvet seat cushions piped in mustard yellow.
The carpet was replaced with wood-look luxury vinyl plank—a must for families with kids and dogs.
Because the client works many nights, being able to sleep during the day is a must. The ho-hum white blinds were replaced with floor to ceiling blackout drapery in embroidered linen on contemporary traverse rods.
Her existing furniture, large and heavy and dark-stained, was painted white with a grey stain and distressed heavily. This gave the furniture new life as shabby chic!
Additional lighting, updated fixtures, and carefully curated accessories round out this vibrant yet soothing space.
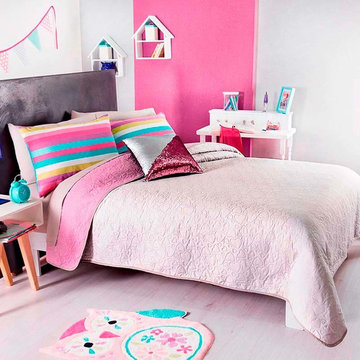
Inspiration pour une petite chambre parentale minimaliste avec un mur blanc et un sol blanc.
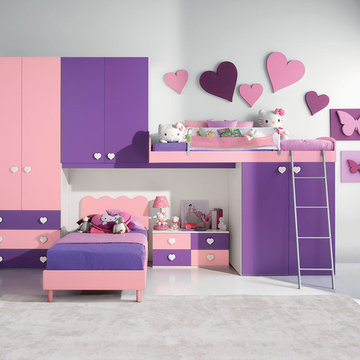
Contact our office concerning price or customization of this Kids Bedroom Set. 347-492-55-55
This kids bedroom furniture set is made in Italy from the fines materials available on market. This bedroom set is a perfect solution for those looking for high quality kids furniture with great storage capabilities to embellish and organize the children`s bedroom. This Italian bedroom set also does not take lots of space in the room, using up only the smallest space required to provide room with storage as well as plenty of room for your kids to play. All the pieces within this kids furniture collection are made with a durable and easy to clean melamine on both sides, which is available for ordering in a variety of matt colors that can be mixed and matched to make your kids bedroom bright and colorful.
Please contact our office concerning details on customization of this kids bedroom set.
The starting price is for the "As Shown" composition that includes the following elements:
1 Composition Bridge Loft. Top bed with internal dimensions W31.5" x D75" (requires special size mattress)
1 Bottom Twin size platform bed (bed fits US standard Twin size mattress W39" x D75")
1 Nightstand
1 Ladder
1 Top Bed Safety Bar (with cover)
Please Note: Room/bed decorative accessories and the mattresses are not included in the price.
MATERIAL/CONSTRUCTION:
E1-Class ecological panels, which are produced exclusively through a wood recycling production process
Bases 0.7" thick melamine
Back panels 0.12" thick MDF
Doors 0.7" thick melamine
Front drawers 0.7" thick melamine
Dimensions:
Composition Bridge Loft: W156" x D 21" / 33.5" x H84"
Top Bed with internal dimensions: W31.5" x D75" (Requires Special Size Mattress)
Bottom Twin size bed frame with internal dimensions W39" x D75" (US Standard)
Nightstand: W35.4" x D14.2" x H17"
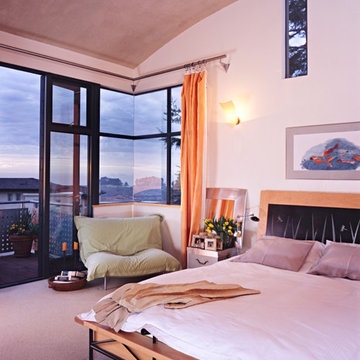
Copyrights: WA design
Inspiration pour une grande chambre minimaliste avec un mur beige et un sol beige.
Inspiration pour une grande chambre minimaliste avec un mur beige et un sol beige.

Modern meets contemporary in this large open wet room. The shower bench blends seamlessly using the same tile as both the ensuite floor and shower tile. To its left a wood look feature wall is seen to add a natural element to the space. The same wood look tile is utilized in the shower niche created on the opposing wall. A large deep free standing tub is set in the wet room beside the curbless shower.
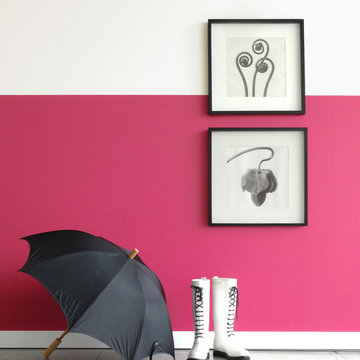
Love bright and bold hues, but worried that putting a vibrant color across all four walls, from floor to ceiling might be too much? Try taking the intense shade just halfway up the wall! Pair it with a gentle neutral up top – think white or light grey – to soften the saturation like we did here with PETAL .04 and BISQUE .01. Learn how to MAKE THIS: Halfway Hue Wall here: http://www.colorhousepaint.com/blog/make-this-halfway-hue-wall/
Design by Vicki Simon Interior Design
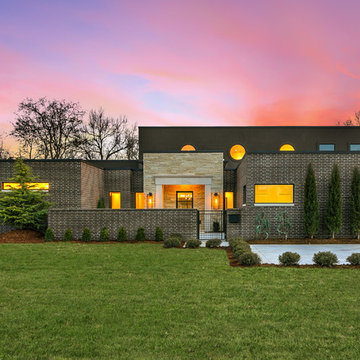
EUROPEAN MODERN MASTERPIECE! Exceptionally crafted by Sudderth Design. RARE private, OVERSIZED LOT steps from Exclusive OKC Golf and Country Club on PREMIER Wishire Blvd in Nichols Hills. Experience majestic courtyard upon entering the residence.
Aesthetic Purity at its finest! Over-sized island in Chef's kitchen. EXPANSIVE living areas that serve as magnets for social gatherings. HIGH STYLE EVERYTHING..From fixtures, to wall paint/paper, hardware, hardwoods, and stones. PRIVATE Master Retreat with sitting area, fireplace and sliding glass doors leading to spacious covered patio. Master bath is STUNNING! Floor to Ceiling marble with ENORMOUS closet. Moving glass wall system in living area leads to BACKYARD OASIS with 40 foot covered patio, outdoor kitchen, fireplace, outdoor bath, and premier pool w/sun pad and hot tub! Well thought out OPEN floor plan has EVERYTHING! 3 car garage with 6 car motor court. THE PLACE TO BE...PICTURESQUE, private retreat.
Idées déco de maisons modernes roses
9



















