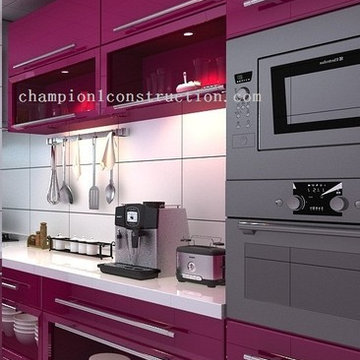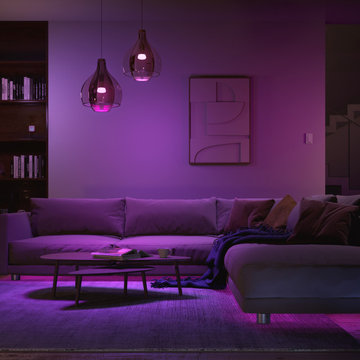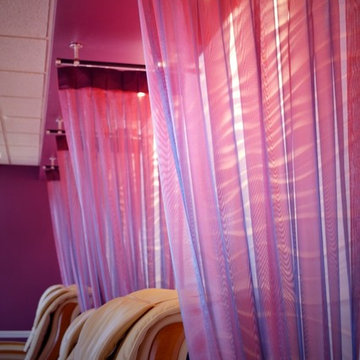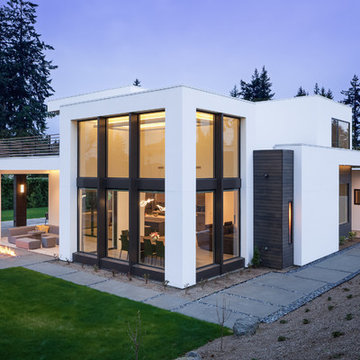Idées déco de maisons modernes violettes
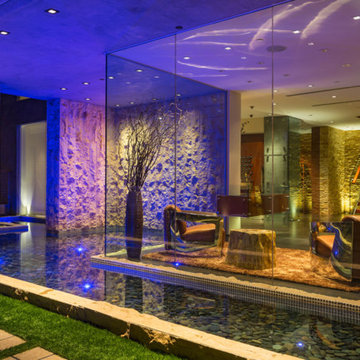
Aménagement d'un grand jardin à la française avant moderne l'été avec un bassin, une exposition partiellement ombragée et des pavés en pierre naturelle.

Francis Combes
Exemple d'une petite cuisine encastrable moderne en bois foncé fermée avec un évier encastré, un placard à porte plane, un plan de travail en surface solide, une crédence beige, une crédence en carrelage de pierre, un sol en carrelage de céramique et aucun îlot.
Exemple d'une petite cuisine encastrable moderne en bois foncé fermée avec un évier encastré, un placard à porte plane, un plan de travail en surface solide, une crédence beige, une crédence en carrelage de pierre, un sol en carrelage de céramique et aucun îlot.
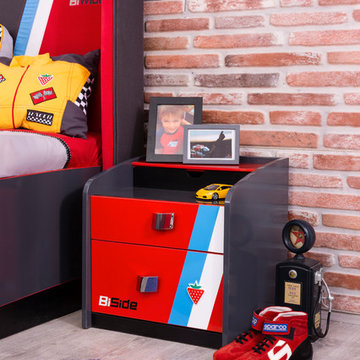
Two (2) drawer nightstand races to the finish with spoiler type upper shelf for alarm clock, mini-treasures & small tokens. Crisp racing stripes of bright white & blue accent both glossy red drawer fronts.

Cette image montre un grand couloir de nage arrière minimaliste rectangle avec une dalle de béton.
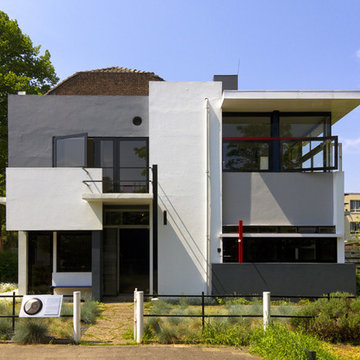
Schröder House (1924), Utrecht, Netherlands, designed by Gerrit Rietveld
Photograph: Wojtek Gurak' photostream on flickr, used under the Creative Commons license.
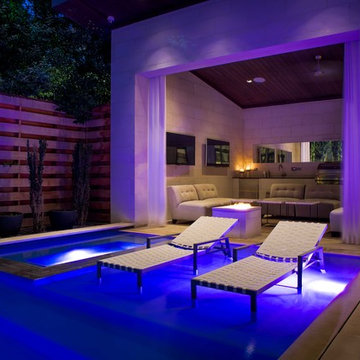
Idées déco pour un Abris de piscine et pool houses moderne de taille moyenne et rectangle avec une cour et une terrasse en bois.
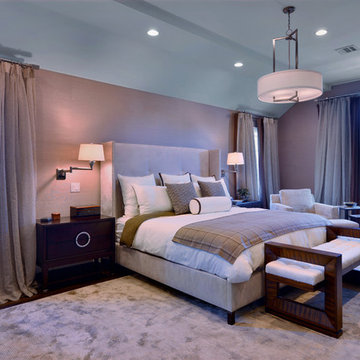
Ric Marder Imagery
Exemple d'une grande chambre parentale moderne avec un mur beige, parquet foncé et aucune cheminée.
Exemple d'une grande chambre parentale moderne avec un mur beige, parquet foncé et aucune cheminée.
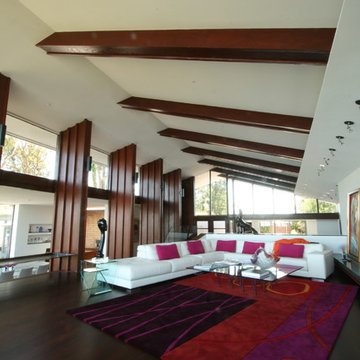
Living Room: The simple modern white sofa creates a perfect spot to cozy up to the fireplace and take in the expansive San Fransisco Bay views beyond. Splashes of color invigorate and modernize the space.
Photo: Couture Architecture
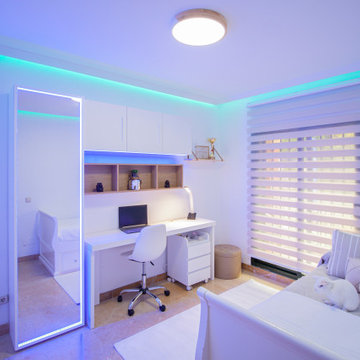
Diseño de dormitorio juvenil aportando modernidad y funcionalidad, el armario de espejo esconde un enorme zapatero vertical , la iluminación se adapta al momento del día y el estado de ánimo. Ambiente fresco , divertido y original para acompañar al crecimiento de los jóvenes.
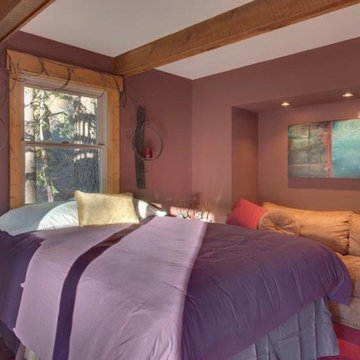
Jewel-tone rustic modern zen bedroom with modern art accents and rustic metal sconces
Inspiration pour une petite chambre minimaliste avec un mur violet et aucune cheminée.
Inspiration pour une petite chambre minimaliste avec un mur violet et aucune cheminée.

Exemple d'une cuisine ouverte moderne de taille moyenne avec un évier encastré, un placard à porte shaker, des portes de placard noires, un plan de travail en surface solide, une crédence blanche, une crédence en carrelage métro, un électroménager en acier inoxydable et un sol en carrelage de porcelaine.

Exemple d'une chambre moderne avec un mur blanc, un sol en bois brun, une cheminée ribbon, un manteau de cheminée en carrelage et un sol marron.

The brief for this project was for the house to be at one with its surroundings.
Integrating harmoniously into its coastal setting a focus for the house was to open it up to allow the light and sea breeze to breathe through the building. The first floor seems almost to levitate above the landscape by minimising the visual bulk of the ground floor through the use of cantilevers and extensive glazing. The contemporary lines and low lying form echo the rolling country in which it resides.

Our long-time clients wanted a bit of outdoor entertainment space at their Boston penthouse, and while there were some challenges due to location and footprint, we agreed to help. The views are amazing as this space overlooks the harbor and Boston’s bustling Seaport below. With Logan Airport just on the other side of the Boston Harbor, the arriving jets are a mesmerizing site as their lights line up in preparation to land.
The entire space we had to work with is less than 10 feet wide and 45 feet long (think bowling-alley-lane dimensions), so we worked extremely hard to get as much programmable space as possible without forcing any of the areas. The gathering spots are delineated by granite and IPE wood floor tiles supported on a custom pedestal system designed to protect the rubber roof below.
The gas grill and wine fridge are installed within a custom-built IPE cabinet topped by jet-mist granite countertops. This countertop extends to a slightly-raised bar area for the ultimate view beyond and terminates as a waterfall of granite meets the same jet-mist floor tiles… custom-cut and honed to match, of course.
Moving along the length of the space, the floor transitions from granite to wood, and is framed by sculptural containers and plants. Low-voltage lighting warms the space and creates a striking display that harmonizes with the city lights below. Once again, the floor transitions, this time back to granite in the seating area consisting of two counter-height chairs.
"This purposeful back-and-forth of the floor really helps define the space and our furniture choices create these niches that are both aesthetically pleasing and functional.” - Russell
The terrace concludes with a large trough planter filled with ornamental grasses in the summer months and a seasonal holiday arrangements throughout the winter. An ‘L’-shaped couch offers a spot for multiple guests to relax and take in the sounds of a custom sound system — all hidden and out of sight — which adds to the magical feel of this ultimate night spot.
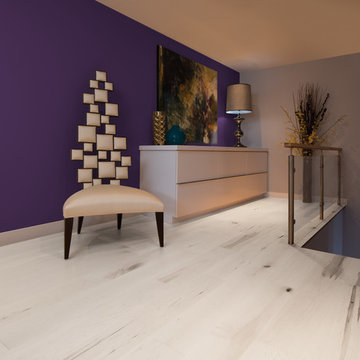
Cette photo montre une chambre mansardée ou avec mezzanine moderne de taille moyenne avec un mur violet, parquet clair, aucune cheminée et un sol beige.
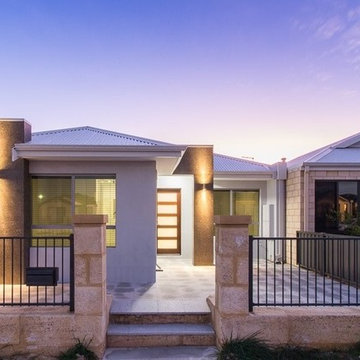
Cette image montre une façade de maison grise minimaliste en pierre de taille moyenne et de plain-pied.
Idées déco de maisons modernes violettes
8



















