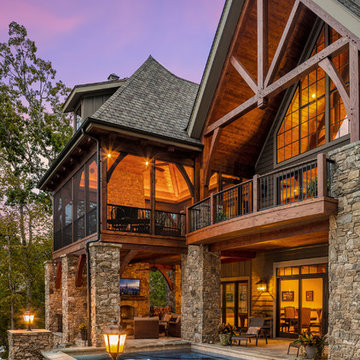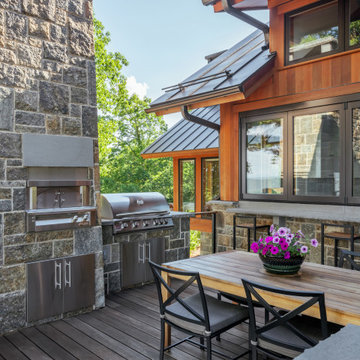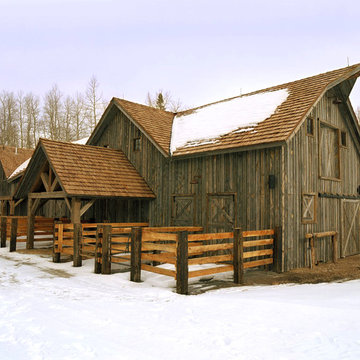Idées déco de maisons montagne violettes

Inspiration pour une salle d'eau chalet en bois brun de taille moyenne avec un placard à porte shaker, un mur beige, un lavabo encastré, un plan de toilette blanc, une douche d'angle, un plan de toilette en quartz modifié et meuble double vasque.

MillerRoodell Architects // Gordon Gregory Photography
Réalisation d'une façade de maison marron chalet en bois de plain-pied avec un toit en shingle et un toit à deux pans.
Réalisation d'une façade de maison marron chalet en bois de plain-pied avec un toit en shingle et un toit à deux pans.

Rear patio
Réalisation d'une grande façade de maison marron chalet à un étage avec un revêtement mixte et un toit à deux pans.
Réalisation d'une grande façade de maison marron chalet à un étage avec un revêtement mixte et un toit à deux pans.
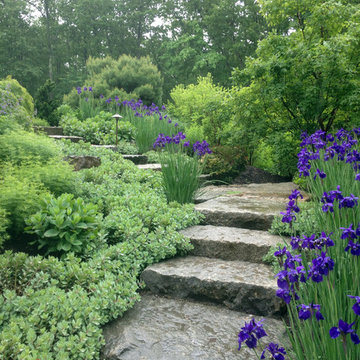
Idées déco pour un jardin à la française avant montagne de taille moyenne et au printemps avec une exposition ensoleillée et des pavés en pierre naturelle.

Mountain Peek is a custom residence located within the Yellowstone Club in Big Sky, Montana. The layout of the home was heavily influenced by the site. Instead of building up vertically the floor plan reaches out horizontally with slight elevations between different spaces. This allowed for beautiful views from every space and also gave us the ability to play with roof heights for each individual space. Natural stone and rustic wood are accented by steal beams and metal work throughout the home.
(photos by Whitney Kamman)

Built by Keystone Custom Builders, Inc.
Cette image montre une grande chambre chalet avec un mur beige, un sol beige et poutres apparentes.
Cette image montre une grande chambre chalet avec un mur beige, un sol beige et poutres apparentes.
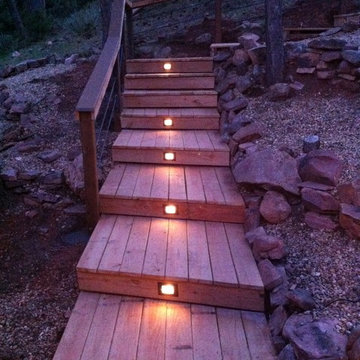
Freeman Construction Ltd
Exemple d'une terrasse arrière montagne avec aucune couverture.
Exemple d'une terrasse arrière montagne avec aucune couverture.

Set in Montana's tranquil Shields River Valley, the Shilo Ranch Compound is a collection of structures that were specifically built on a relatively smaller scale, to maximize efficiency. The main house has two bedrooms, a living area, dining and kitchen, bath and adjacent greenhouse, while two guest homes within the compound can sleep a total of 12 friends and family. There's also a common gathering hall, for dinners, games, and time together. The overall feel here is of sophisticated simplicity, with plaster walls, concrete and wood floors, and weathered boards for exteriors. The placement of each building was considered closely when envisioning how people would move through the property, based on anticipated needs and interests. Sustainability and consumption was also taken into consideration, as evidenced by the photovoltaic panels on roof of the garage, and the capability to shut down any of the compound's buildings when not in use.

Gibeon Photography
Architect: Fauvre Halvorsen
Aménagement d'une façade de maison montagne en pierre.
Aménagement d'une façade de maison montagne en pierre.
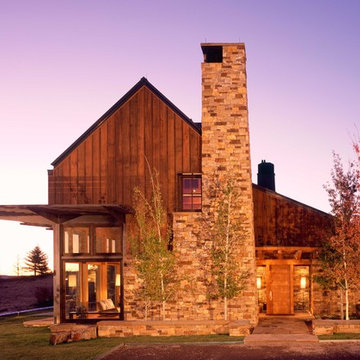
Pat Sudmeier
Idée de décoration pour une façade de maison chalet en pierre.
Idée de décoration pour une façade de maison chalet en pierre.

Two islands work well in this rustic kitchen designed with knotty alder cabinets by Studio 76 Home. This kitchen functions well with stained hardwood flooring and granite surfaces; and the slate backsplash adds texture to the space. A Subzero refrigerator and Wolf double ovens and 48-inch rangetop are the workhorses of this kitchen.
Photo by Carolyn McGinty

Photography by David O Marlow
Inspiration pour un très grand terrain de sport intérieur chalet avec un mur marron et parquet clair.
Inspiration pour un très grand terrain de sport intérieur chalet avec un mur marron et parquet clair.
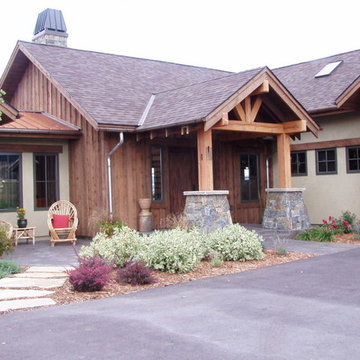
Cette photo montre une façade de maison marron montagne en bois de taille moyenne et de plain-pied.
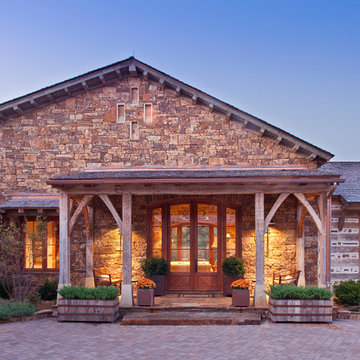
Custom entry doors made out of reclaimed lumber with reclaimed hand hewn beams for the porch
Inspiration pour une façade de maison chalet.
Inspiration pour une façade de maison chalet.

Cette image montre une salle à manger chalet avec une cheminée ribbon, un manteau de cheminée en métal, poutres apparentes, un plafond voûté et un plafond en bois.
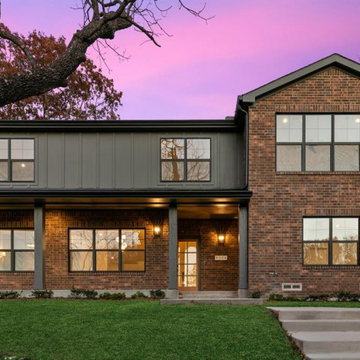
Exemple d'une grande façade de maison multicolore montagne en brique et planches et couvre-joints à un étage avec un toit à quatre pans, un toit en shingle et un toit gris.
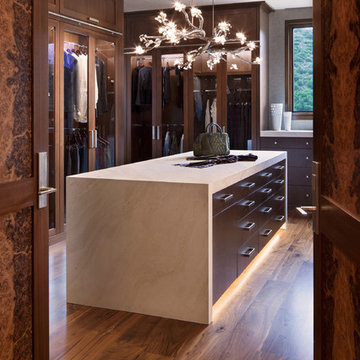
David O. Marlow
Inspiration pour un dressing chalet en bois foncé neutre avec un placard à porte vitrée, un sol en bois brun et un sol marron.
Inspiration pour un dressing chalet en bois foncé neutre avec un placard à porte vitrée, un sol en bois brun et un sol marron.
Idées déco de maisons montagne violettes
1



















