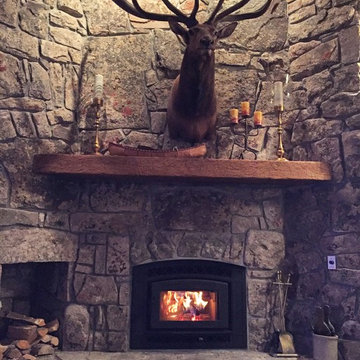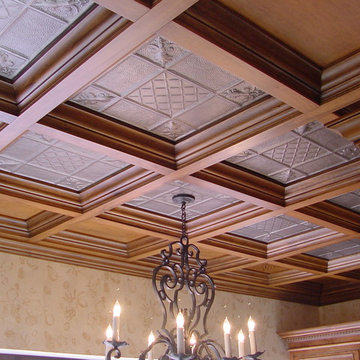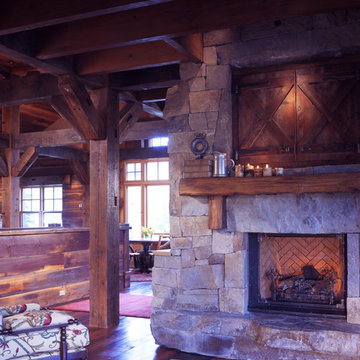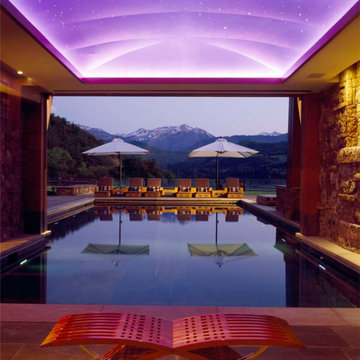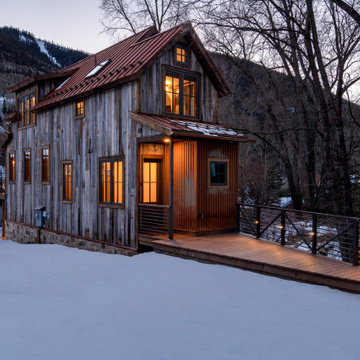Idées déco de maisons montagne violettes
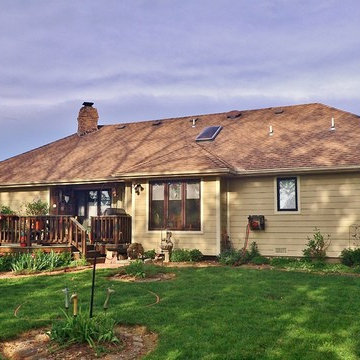
Old plywood panels were replaced with James Hardie fiber cement autum tan 'Color Plus' planks and sail cloth corner and window trim. The aluminum clad windows were repainted. The rear deck was completly rebuild and painted with 'Woodscapes' solid stain.
Photo: Marc Ekhause
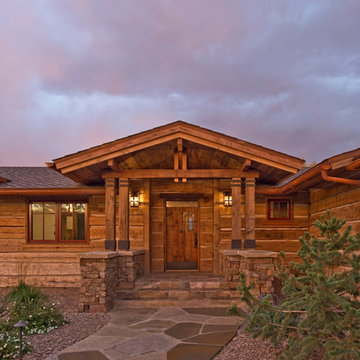
Jeremy Thurston
Exemple d'une porte d'entrée montagne avec un sol en ardoise.
Exemple d'une porte d'entrée montagne avec un sol en ardoise.
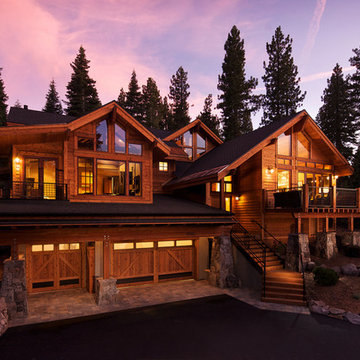
Michael Kelley / mpkelley.com
Inspiration pour une façade de maison chalet.
Inspiration pour une façade de maison chalet.
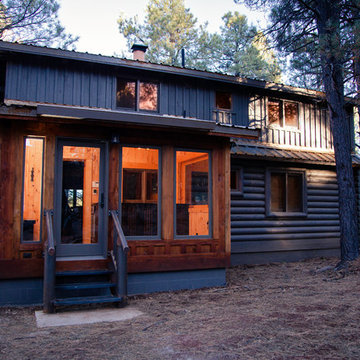
Reitz Restoration built this custom laundry addition to suit the spacial needs of the Baldaufs. A built in bench for boot & glove warmers sits next to the entry door and a built in laundry cabinet tucks the washer and dryer away nicely to create a more usable space. Photos by: Ryan Williams Photography Location: Flagstaff, AZ
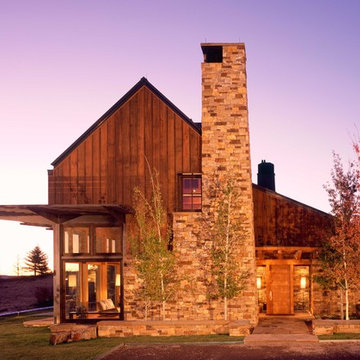
Pat Sudmeier
Idée de décoration pour une façade de maison chalet en pierre.
Idée de décoration pour une façade de maison chalet en pierre.
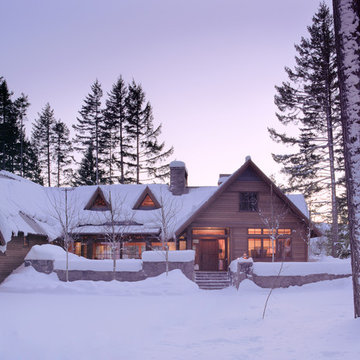
Inspiration pour une façade de maison marron chalet en bois de taille moyenne et à un étage avec un toit à deux pans et un toit en métal.
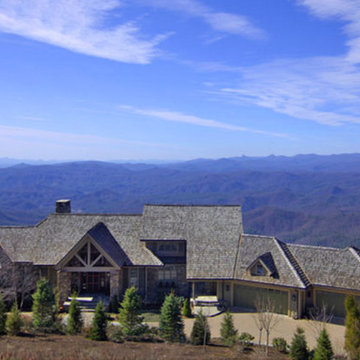
Inspiration pour une grande façade de maison marron chalet en pierre de plain-pied.
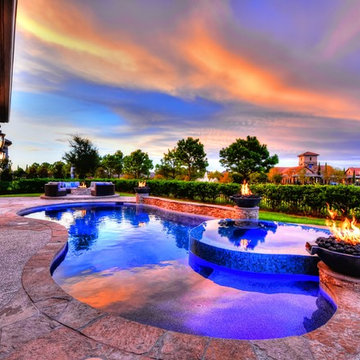
Gorgous Swimming Pool and Spa with glass tile and flagstone. 2 Fire/water bowls and an outdoor Kitchen feuturing Bull appliances.
Idées déco pour un grand couloir de nage arrière montagne sur mesure avec un bain bouillonnant et des pavés en pierre naturelle.
Idées déco pour un grand couloir de nage arrière montagne sur mesure avec un bain bouillonnant et des pavés en pierre naturelle.
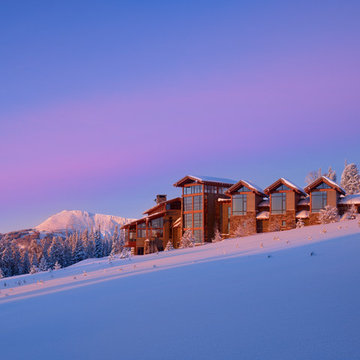
Ski Lodge Rear Exterior
Aménagement d'une très grande façade de maison montagne à deux étages et plus avec un revêtement mixte.
Aménagement d'une très grande façade de maison montagne à deux étages et plus avec un revêtement mixte.
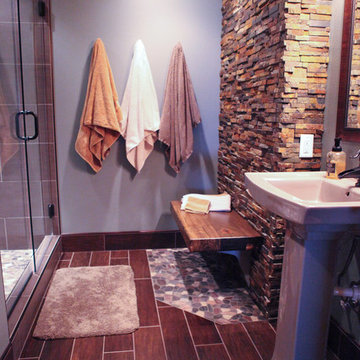
Inspiration pour une salle d'eau chalet en bois foncé de taille moyenne avec un placard sans porte, une douche d'angle, WC séparés, un carrelage multicolore, une plaque de galets, un mur bleu, un sol en carrelage de porcelaine et un lavabo de ferme.
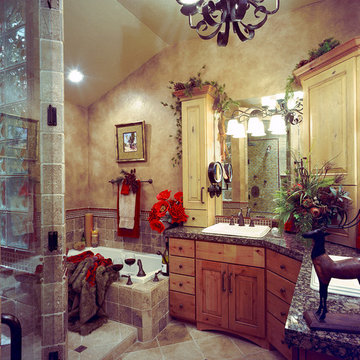
This Colorado master bath is a Rocky Mountain retreat, thanks to two-tone knotty alder cabinetry, a spacious and bright glass-block shower wall, and a splurge-worthy jetted tub. (Photography by Phillip Nilsson)
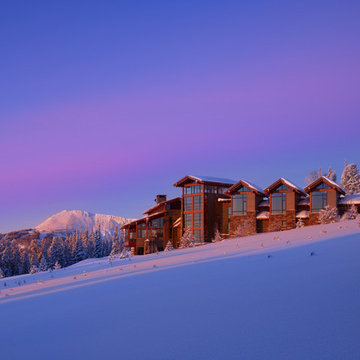
Photography Courtesy of Benjamin Benschneider
www.benschneiderphoto.com/
Cette image montre une grande façade de maison marron chalet en bois à deux étages et plus avec un toit à deux pans et un toit en métal.
Cette image montre une grande façade de maison marron chalet en bois à deux étages et plus avec un toit à deux pans et un toit en métal.
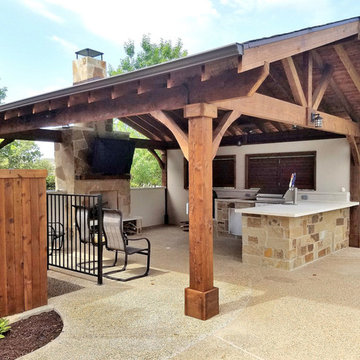
Exterior View.
Aménagement d'une grande terrasse arrière montagne avec une cuisine d'été, une dalle de béton et un gazebo ou pavillon.
Aménagement d'une grande terrasse arrière montagne avec une cuisine d'été, une dalle de béton et un gazebo ou pavillon.
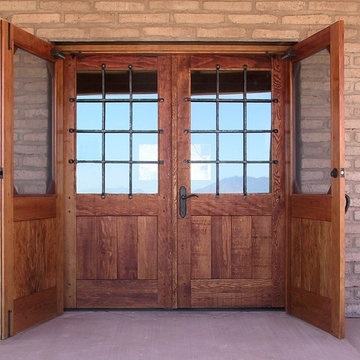
These rustic doors have pegged tenons and custom hand forged wrought iron security grills. The insulated glass uses two panes of 1/4" laminated glass for added security.
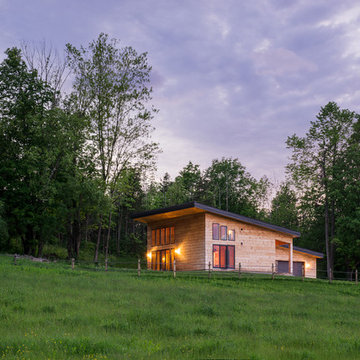
Built by Sweeney Home Design. An efficient rustic home with a view of Camel's Hump in Vermont and a horse pasture front yard.
Cette photo montre une façade de maison montagne en bois de taille moyenne et à un étage avec un toit en appentis et un toit en métal.
Cette photo montre une façade de maison montagne en bois de taille moyenne et à un étage avec un toit en appentis et un toit en métal.
Idées déco de maisons montagne violettes
7



















