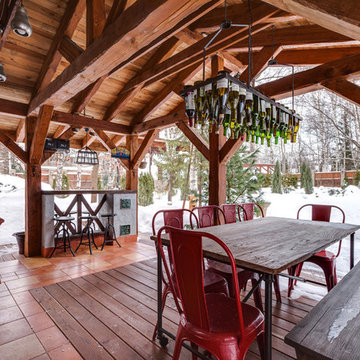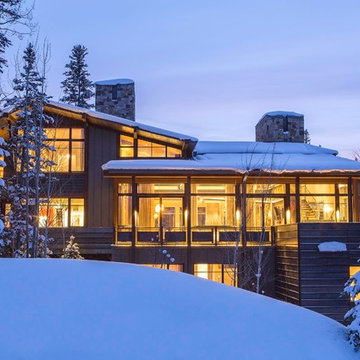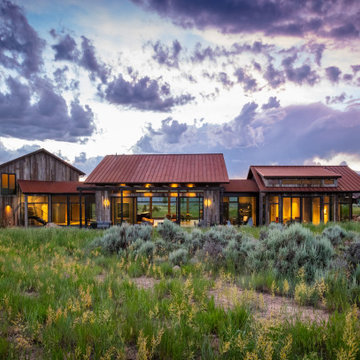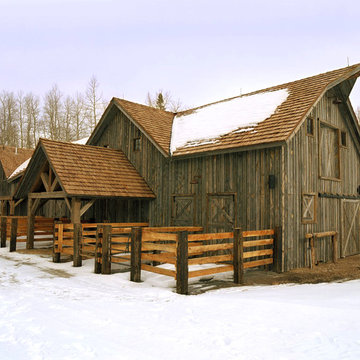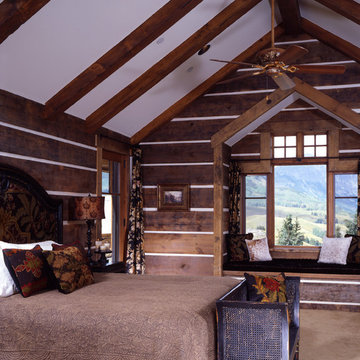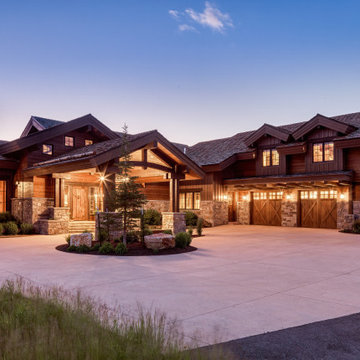Idées déco de maisons montagne violettes
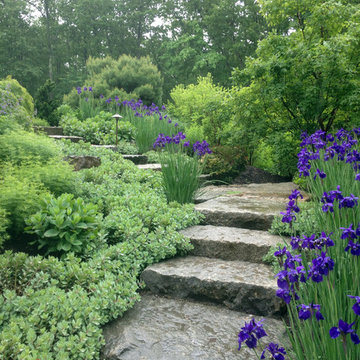
Idées déco pour un jardin à la française avant montagne de taille moyenne et au printemps avec une exposition ensoleillée et des pavés en pierre naturelle.
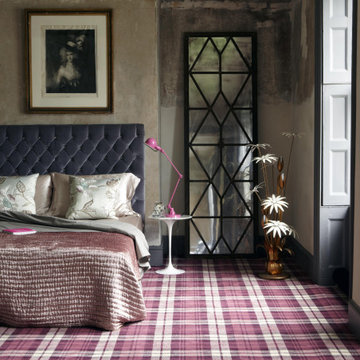
The Quirky range from Alternative Flooring.
Inspiration pour une grande chambre chalet avec un manteau de cheminée en béton et un sol multicolore.
Inspiration pour une grande chambre chalet avec un manteau de cheminée en béton et un sol multicolore.
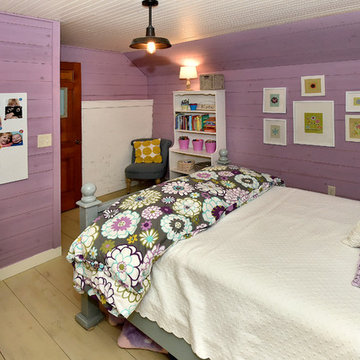
Réalisation d'une chambre d'enfant chalet avec un mur violet et parquet clair.

Set in Montana's tranquil Shields River Valley, the Shilo Ranch Compound is a collection of structures that were specifically built on a relatively smaller scale, to maximize efficiency. The main house has two bedrooms, a living area, dining and kitchen, bath and adjacent greenhouse, while two guest homes within the compound can sleep a total of 12 friends and family. There's also a common gathering hall, for dinners, games, and time together. The overall feel here is of sophisticated simplicity, with plaster walls, concrete and wood floors, and weathered boards for exteriors. The placement of each building was considered closely when envisioning how people would move through the property, based on anticipated needs and interests. Sustainability and consumption was also taken into consideration, as evidenced by the photovoltaic panels on roof of the garage, and the capability to shut down any of the compound's buildings when not in use.
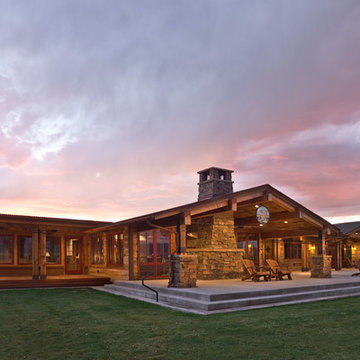
Jeremy Thurston
Aménagement d'une façade de maison marron montagne de plain-pied avec un revêtement mixte et un toit à deux pans.
Aménagement d'une façade de maison marron montagne de plain-pied avec un revêtement mixte et un toit à deux pans.
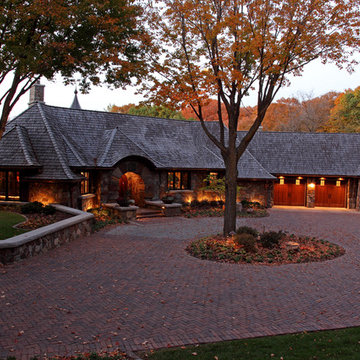
A highly custom home for clients who have a lifelong love for Africa. Art and items collected over decades found a home here, whether in the dining room or museum room. The clients instilled a love of Africa in the Architect as well.

Built by Keystone Custom Builders, Inc.
Cette image montre une grande chambre chalet avec un mur beige, un sol beige et poutres apparentes.
Cette image montre une grande chambre chalet avec un mur beige, un sol beige et poutres apparentes.
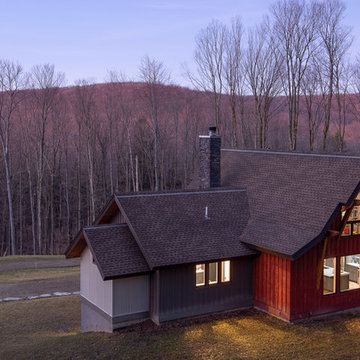
Kim Smith Photo of Buffalo
Exemple d'une grande façade de maison rouge montagne en bois à un étage avec un toit à deux pans.
Exemple d'une grande façade de maison rouge montagne en bois à un étage avec un toit à deux pans.

Two islands work well in this rustic kitchen designed with knotty alder cabinets by Studio 76 Home. This kitchen functions well with stained hardwood flooring and granite surfaces; and the slate backsplash adds texture to the space. A Subzero refrigerator and Wolf double ovens and 48-inch rangetop are the workhorses of this kitchen.
Photo by Carolyn McGinty
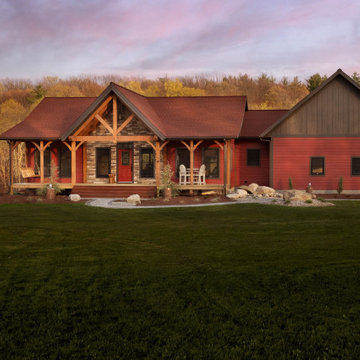
Idée de décoration pour une façade de maison chalet de taille moyenne et de plain-pied.
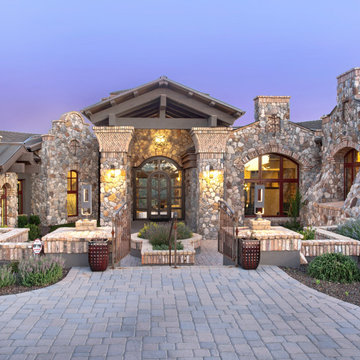
Custom home in the Preserve at the Ranch, designed by Senior Project Designer, Todd Nanke and Creative Director, Jared Nanke.
Cette photo montre une très grande façade de maison marron montagne de plain-pied avec un revêtement mixte, un toit à quatre pans et un toit en métal.
Cette photo montre une très grande façade de maison marron montagne de plain-pied avec un revêtement mixte, un toit à quatre pans et un toit en métal.
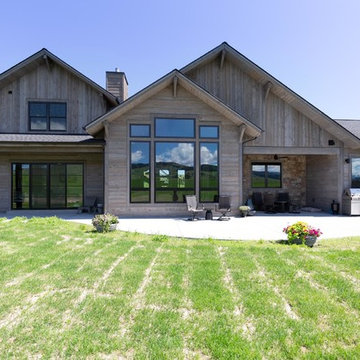
Product: Montana Timber Products exterior siding in wire brush texture, AquaFir™ Battleship finish. Vertical siding is 1×8 shiplap and the horizontal siding is 1×8 square edge lap. The soffit is 1×6 T&G also finished in the Battleship color.
Product Use: Shiplap is used for the vertical siding and the horizontal siding is square edge lap. Two inch fascia and trim are used to accent the architectural details of the home.
This beautiful home uses profiles and varied vertical and horizontal application of the siding to create interest and highlight the windows and general design of the house. Horizontal use of the square edge lap gives the siding depth and body while providing ever changing shadow lines as the sun travels its daily path through the sky.
The Aquafir™ Battleship color works well with the black window trim. This use of a single color for the siding and trim has allowed the owners to create a very uniform look while using profile and orientation to highlight architectural detail.
Montana Timber Products is a speciality wood products manufacturer of rustic wood siding, interior accents, reclaimed wood, barn wood alternatives with environmentally friendly manufacturing techniques. Visit our website, www.montanatimberproducts.com to learn more about our product lines.
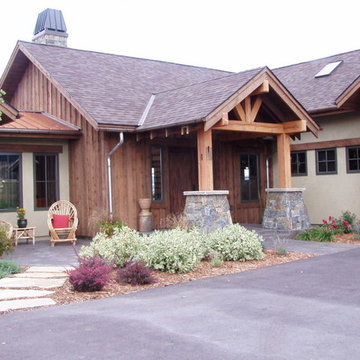
Cette photo montre une façade de maison marron montagne en bois de taille moyenne et de plain-pied.
Idées déco de maisons montagne violettes
3




















